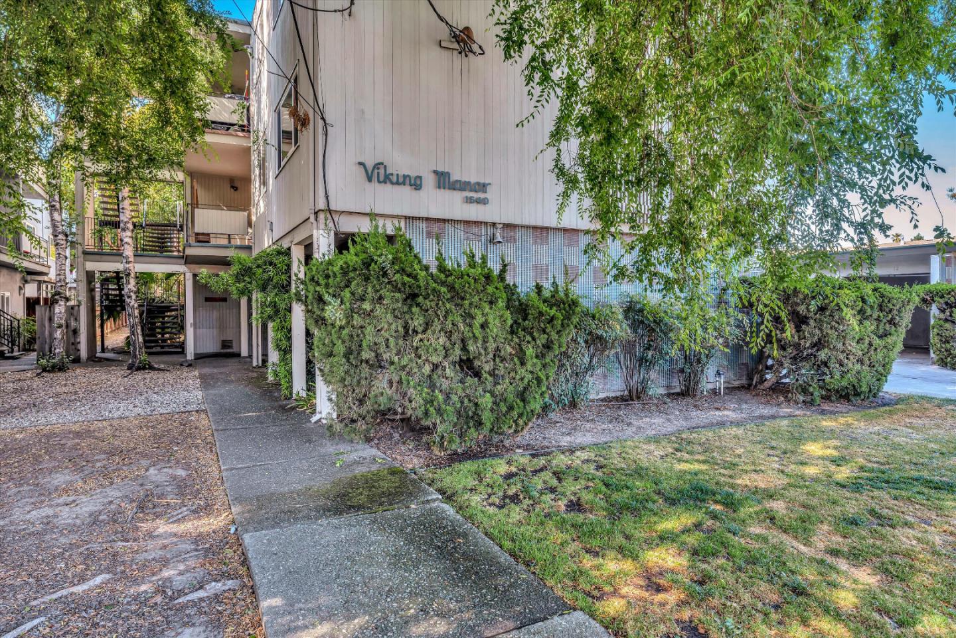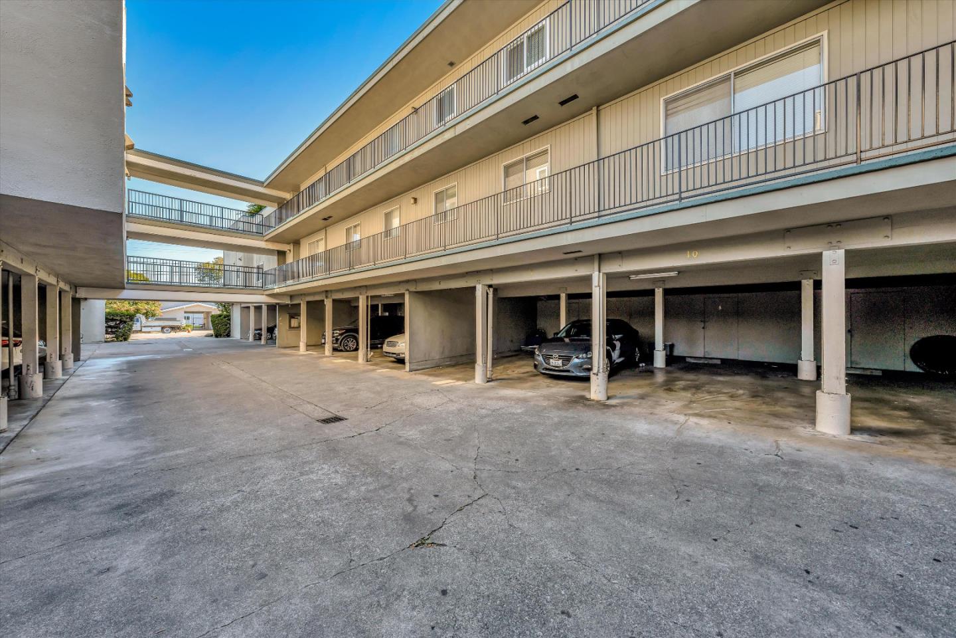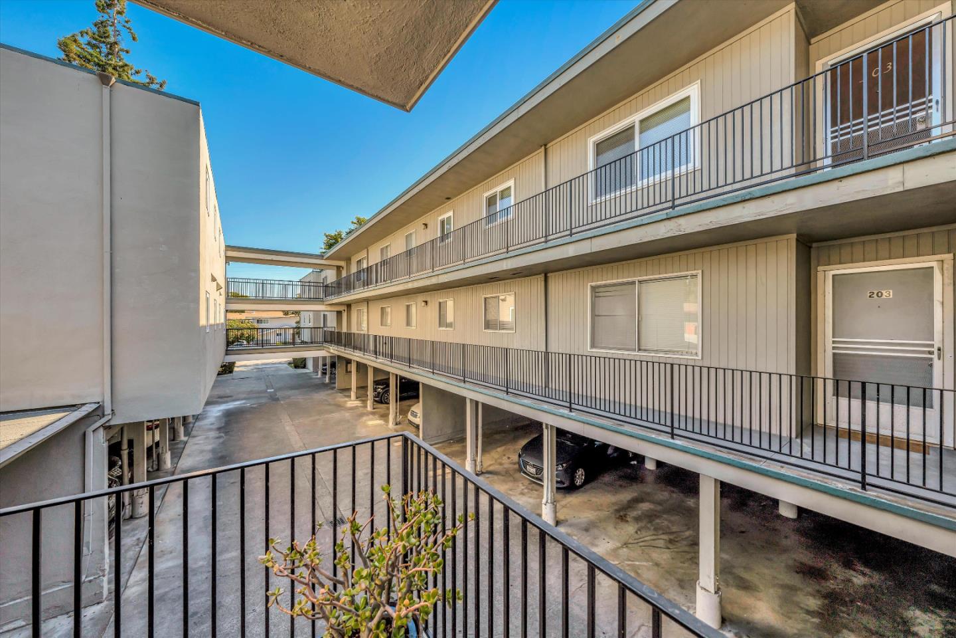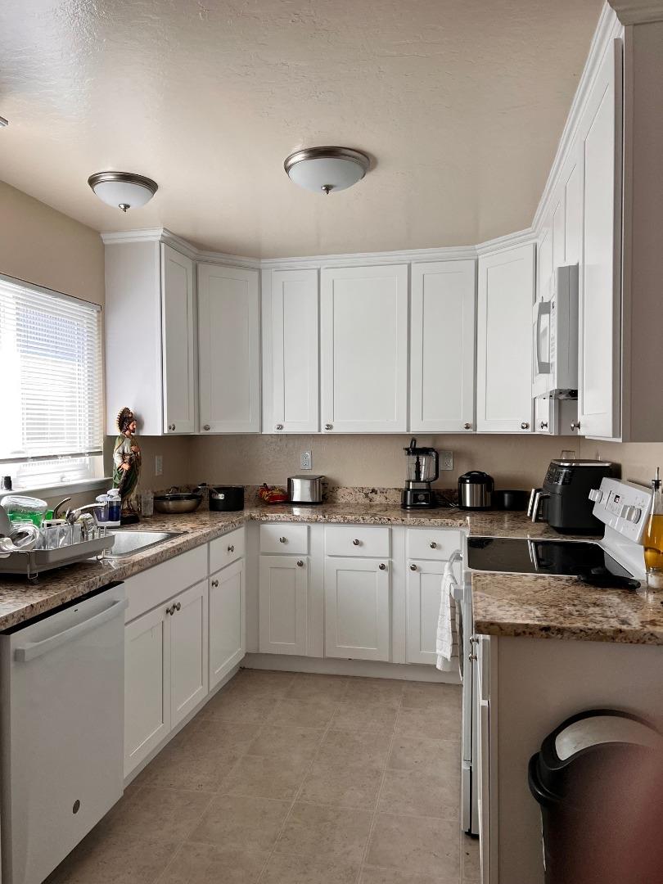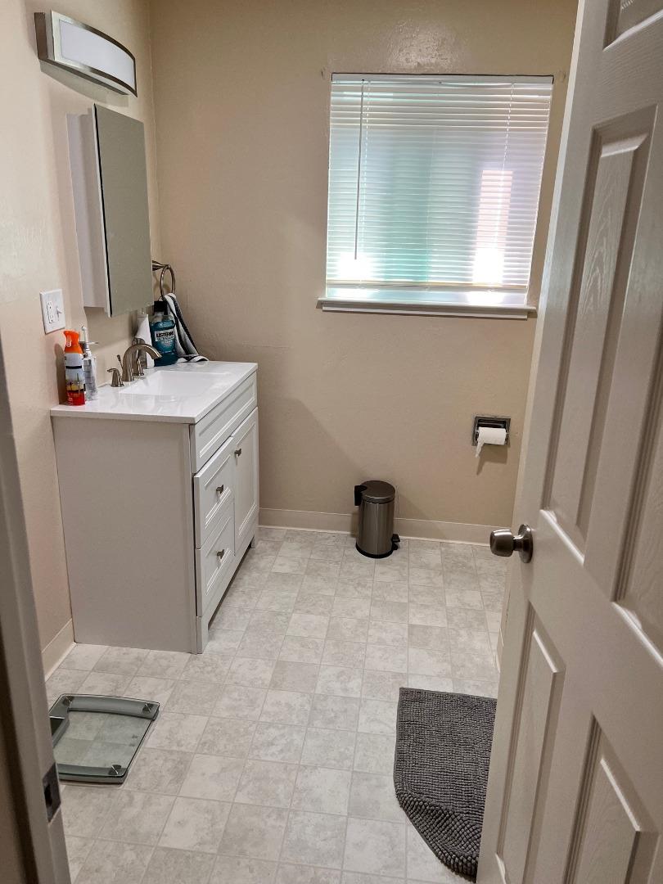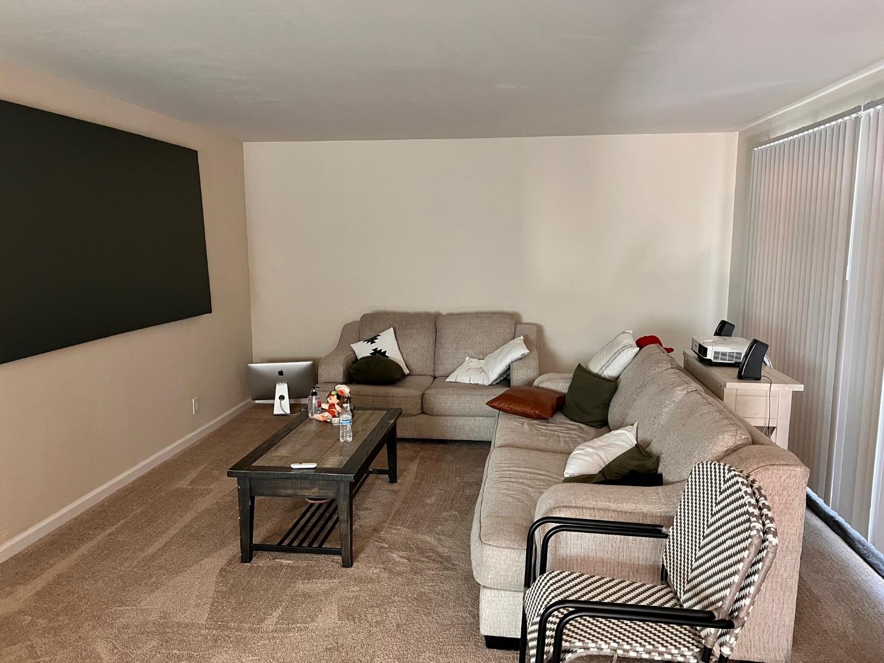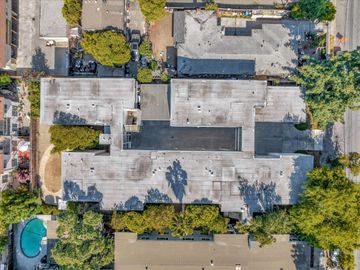




1540 Hudson St Redwood City, CA, 94061
Off the market Other
Property details
Nearby major retailers
Interior Features
Listed by
Buyer agent
Payment calculator
Lot details
94061 info
People living in 94061
Age & gender
Median age 40 yearsCommute types
79% commute by carEducation level
27% have professional educationNumber of employees
4% work in managementVehicles available
41% have 2 vehicleVehicles by gender
41% have 2 vehicleHousing market insights for
sales price*
sales price*
of sales*
Housing type
62% are single detachedsRooms
32% of the houses have 4 or 5 roomsBedrooms
56% have 2 or 3 bedroomsOwners vs Renters
62% are ownersPrice history
| Date | Event | Price | $/sqft | Source |
|---|---|---|---|---|
| Sep 14, 2023 | Sold | $5,035,000 | 0 | Public Record |
| Sep 14, 2023 | Price Decrease | $5,035,000 -6.76% | 0 | MLS #ML81937992 |
| Aug 26, 2023 | Pending | $5,400,000 | 0 | MLS #ML81937992 |
| Aug 10, 2023 | New Listing | $5,400,000 | 0 | MLS #ML81937992 |
Taxes of 1540 Hudson St, Redwood City, CA, 94061
Similar commercial for sale
Similar homes nearby 1540 Hudson St for sale
Recently sold commercial
Recently sold properties
Similar properties for sale
Request more info
Frequently Asked Questions about 1540 Hudson St
What is 1540 Hudson St?
1540 Hudson St is a Commercial/Industrial propertywith 24,271 sqft interior space.
What is the rental income?
-
What is the full address of this Commercial?
1540 Hudson St, Redwood City, CA, 94061.
What comparable properties are nearby?
Comparable nearby commercial properties include 1446 Valota Rd, 219 Jackson Ave, 28 Birch St, 501 Howland St, 2816 Middlefield Rd, 450 Laurel St.
Based on information from the bridgeMLS as of 05-10-2024. All data, including all measurements and calculations of area, is obtained from various sources and has not been, and will not be, verified by broker or MLS. All information should be independently reviewed and verified for accuracy. Properties may or may not be listed by the office/agent presenting the information.
Listing last updated on: Sep 15, 2023
Verhouse Last checked 2 minutes ago
The closest grocery stores are Safeway 0747, 0.27 miles away and Mi Rancho Supermarket, 0.6 miles away.
The 94061 zip area has a population of 180,954, and 47% of the families have children. The median age is 40.05 years and 79% commute by car. The most popular housing type is "single detached" and 62% is owner.
