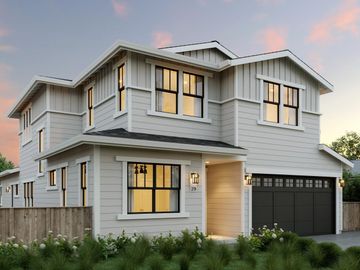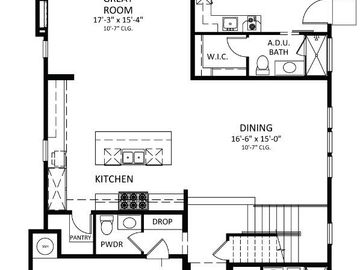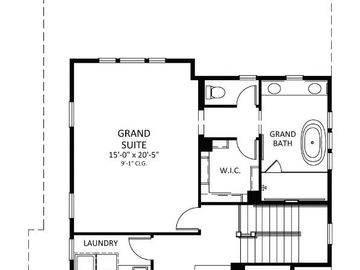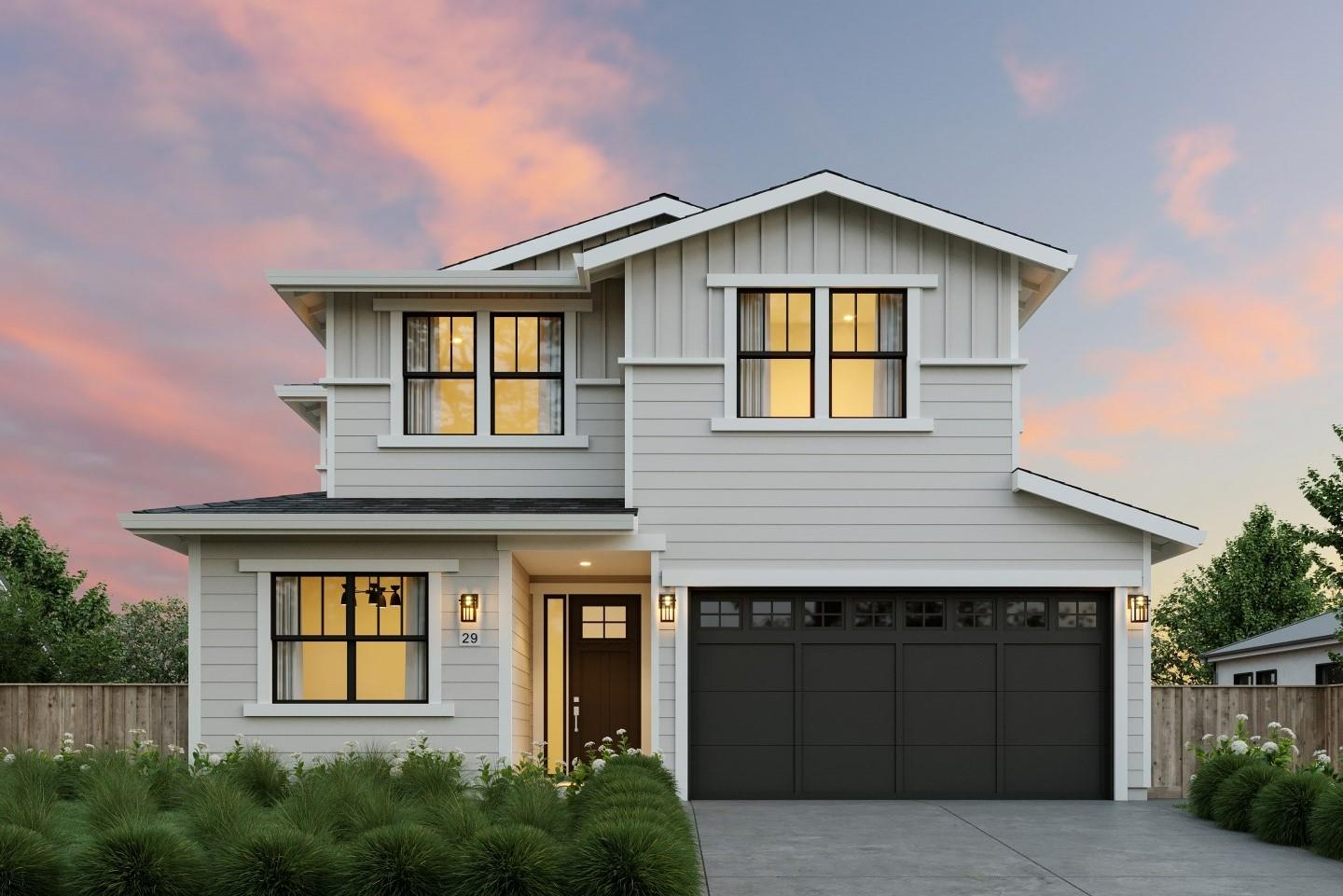


29 W Summit Dr Redwood City, CA, 94062
Off the market 4 beds 4 full + 1 half baths 2,968 sqft
Property details
Open Houses
Interior Features
Listed by
Buyer agent
Payment calculator
Exterior Features
Lot details
94062 info
People living in 94062
Age & gender
Median age 40 yearsCommute types
81% commute by carEducation level
29% have bachelor educationNumber of employees
5% work in managementVehicles available
44% have 2 vehicleVehicles by gender
44% have 2 vehicleHousing market insights for
sales price*
sales price*
of sales*
Housing type
66% are single detachedsRooms
31% of the houses have 4 or 5 roomsBedrooms
57% have 2 or 3 bedroomsOwners vs Renters
64% are ownersADU Accessory Dwelling Unit
Price history
| Date | Event | Price | $/sqft | Source |
|---|---|---|---|---|
| Feb 23, 2024 | Sold | $3,455,000 | 1164.08 | Public Record |
| Feb 2, 2024 | Pending | $3,455,000 | 1164.08 | MLS #ML81950410 |
| Jan 24, 2024 | Under contract | $3,455,000 | 1164.08 | MLS #ML81950410 |
| Jan 24, 2024 | Price Decrease | $3,455,000 -0.58% | 1164.08 | MLS #ML81950410 |
| Jan 23, 2024 | Price Increase | $3,475,000 +0.58% | 1170.82 | MLS #ML81950410 |
| Jan 2, 2024 | New Listing | $3,455,000 | 1164.08 | MLS #ML81950410 |
| Jan 2, 2024 | Withdrawn | $3,455,000 | 1164.08 | MLS #ML81935228 |
| Sep 15, 2023 | Unavailable | $3,455,000 | 0 | MLS #ML81935228 |
| Jul 17, 2023 | New Listing | $3,455,000 +56.69% | 1164.08 | MLS #ML81935228 |
| Jan 2, 2024 | Withdrawn | $2,205,000 | 206.85 | MLS #ML81901214 |
| Jul 26, 2022 | Unavailable | $2,205,000 | 0 | MLS #ML81901214 |
| Jul 22, 2022 | New Listing | $2,205,000 -43.39% | 206.85 | MLS #ML81901214 |
| Jan 2, 2024 | Withdrawn | $3,895,000 | 1314.55 | MLS #ML81901206 |
| Sep 29, 2022 | Unavailable | $3,895,000 | 0 | MLS #ML81901206 |
| Jul 22, 2022 | New Listing | $3,895,000 | 1314.55 | MLS #ML81901206 |
Taxes of 29 W Summit Dr, Redwood City, CA, 94062
Agent viewpoints of 29 W Summit Dr, Redwood City, CA, 94062
As soon as we do, we post it here.
Similar homes for sale
Similar homes nearby 29 W Summit Dr for sale
Recently sold homes
Request more info
Frequently Asked Questions about 29 W Summit Dr
What is 29 W Summit Dr?
29 W Summit Dr, Redwood City, CA, 94062 is a single family home located in the city of Emerald Lake Hills, California with zipcode 94062. This single family home has 4 bedrooms & 4 full bathrooms + & 1 half bathroom with an interior area of 2,968 sqft.
Which year was this home built?
This home was build in 2024.
Which year was this property last sold?
This property was sold in 2024.
What is the full address of this Home?
29 W Summit Dr, Redwood City, CA, 94062.
Are grocery stores nearby?
The closest grocery stores are Shell Gas Station, 1.55 miles away and Dehoff's Key Market, 1.56 miles away.
What is the neighborhood like?
The 94062 zip area has a population of 158,780, and 46% of the families have children. The median age is 40.97 years and 81% commute by car. The most popular housing type is "single detached" and 64% is owner.
Based on information from the bridgeMLS as of 04-28-2024. All data, including all measurements and calculations of area, is obtained from various sources and has not been, and will not be, verified by broker or MLS. All information should be independently reviewed and verified for accuracy. Properties may or may not be listed by the office/agent presenting the information.
Listing last updated on: Feb 25, 2024
Verhouse Last checked 4 minutes ago
The closest grocery stores are Shell Gas Station, 1.55 miles away and Dehoff's Key Market, 1.56 miles away.
The 94062 zip area has a population of 158,780, and 46% of the families have children. The median age is 40.97 years and 81% commute by car. The most popular housing type is "single detached" and 64% is owner.
*Neighborhood & street median sales price are calculated over sold properties over the last 6 months.



