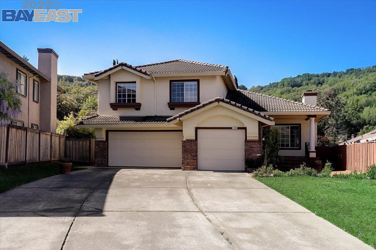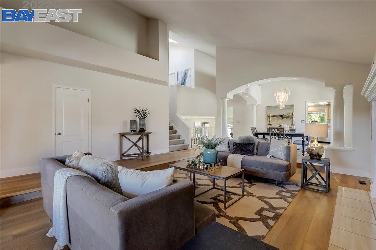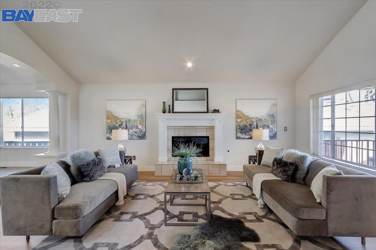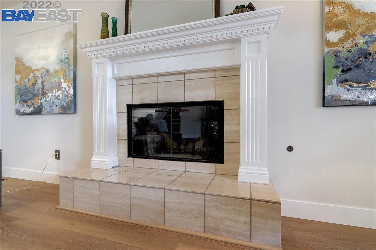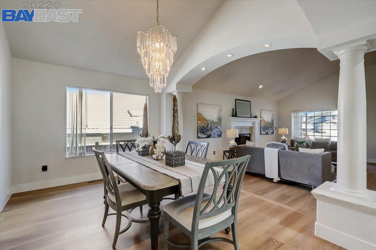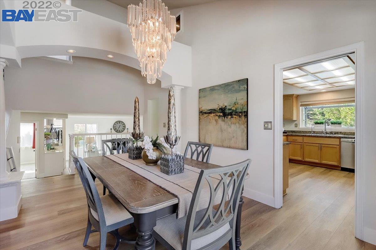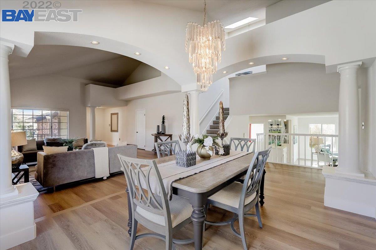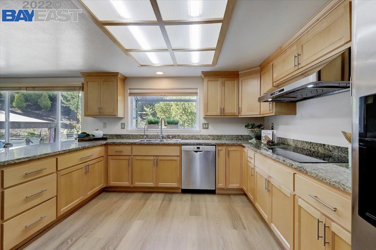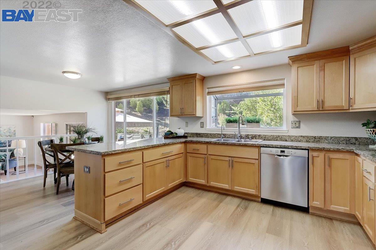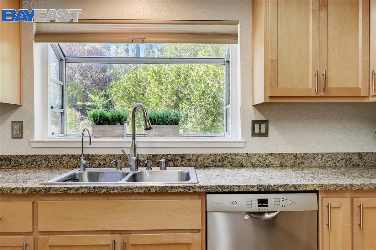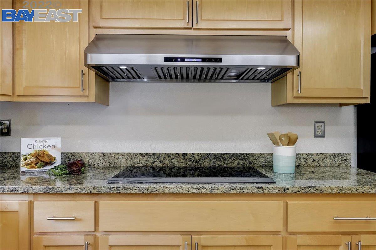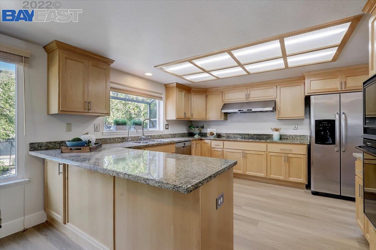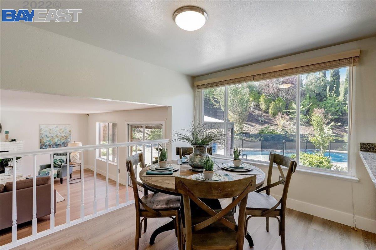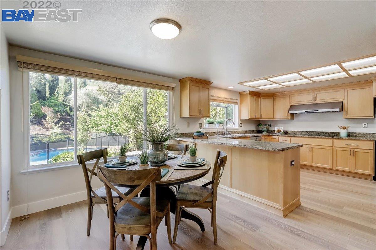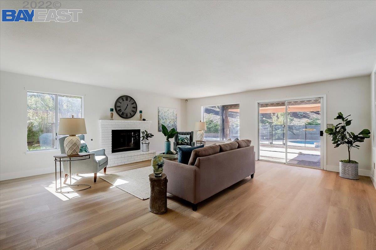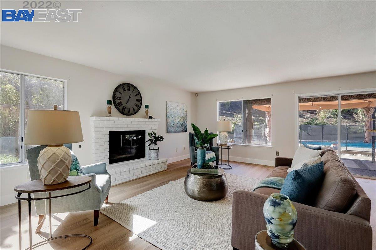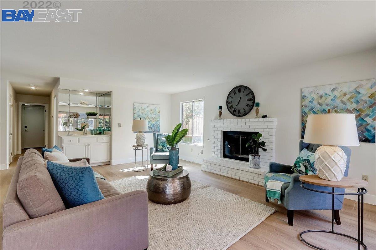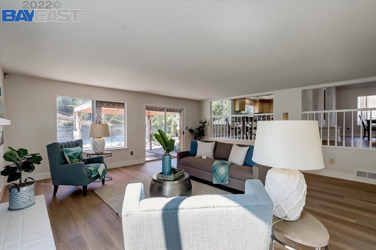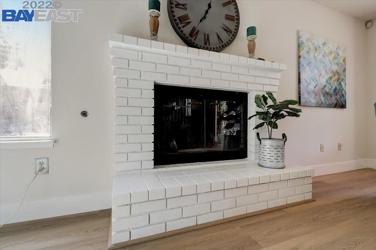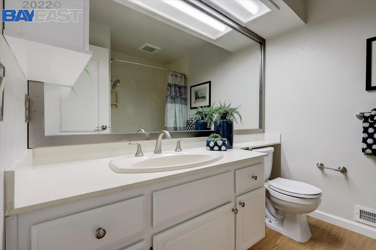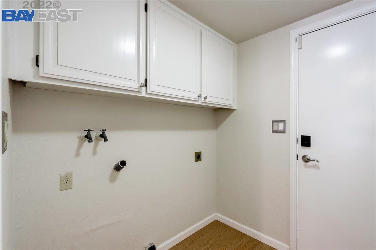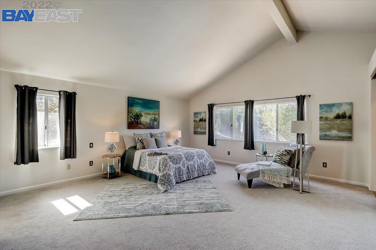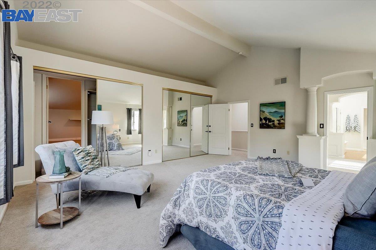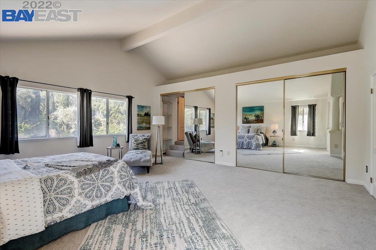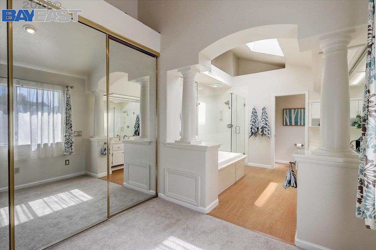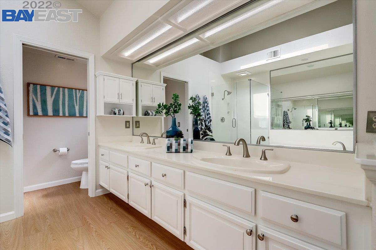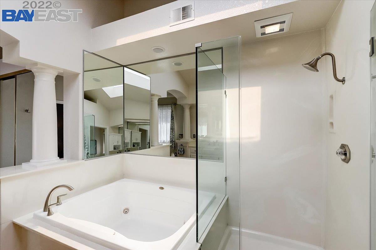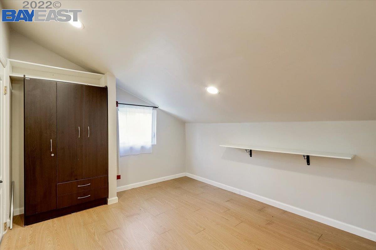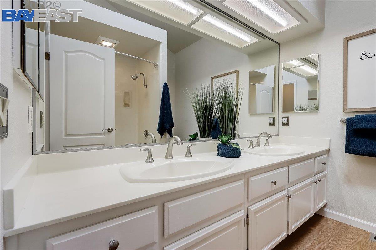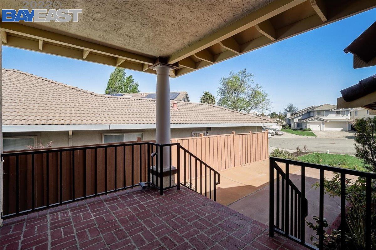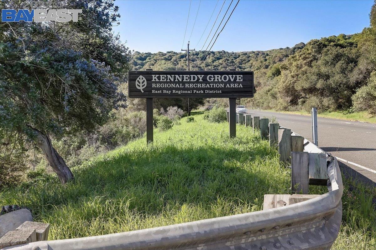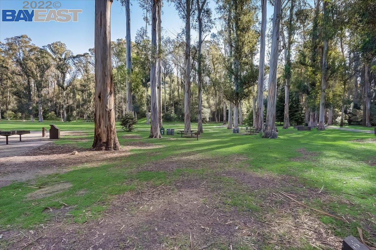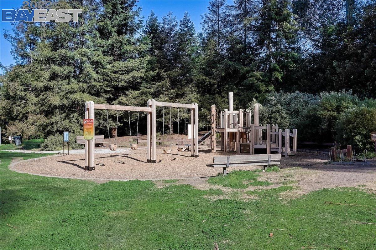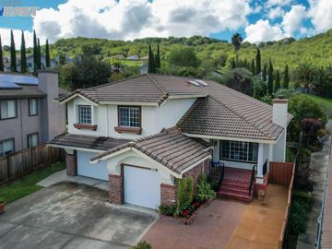
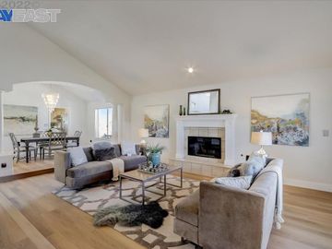
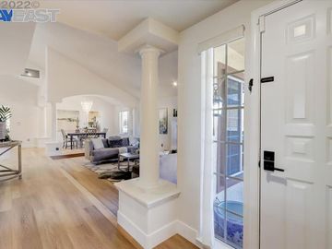
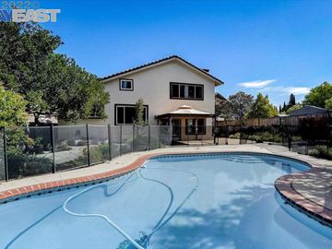
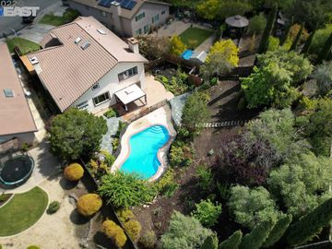
120 Woodstock Ct Richmond, CA, 94803
Neighborhood: Carriage Hills SOff the market 4 beds 3 baths 3,137 sqft
Property details
Open Houses
Interior Features
Listed by
Buyer agent
Payment calculator
Exterior Features
Lot details
Carriage Hills S neighborhood info
People living in Carriage Hills S
Age & gender
Median age 42 yearsCommute types
83% commute by carEducation level
25% have bachelor educationNumber of employees
10% work in education and healthcareVehicles available
36% have 2 vehicleVehicles by gender
36% have 2 vehicleHousing market insights for
sales price*
sales price*
of sales*
Housing type
71% are single detachedsRooms
37% of the houses have 6 or 7 roomsBedrooms
56% have 2 or 3 bedroomsOwners vs Renters
76% are ownersSchools
| School rating | Distance | |
|---|---|---|
| out of 10 |
Valley View Elementary School
3416 Maywood Drive,
Richmond, CA 94803
Elementary School |
2.03mi |
|
Spectrum Center, Inc.-Deanza Satellite Campus
5000 Valley View,
Richmond, CA 94803
Middle School |
2.084mi | |
| out of 10 |
De Anza Senior High School
5000 Valley View Road,
Richmond, CA 94803
High School |
1.973mi |
| School rating | Distance | |
|---|---|---|
| out of 10 |
Valley View Elementary School
3416 Maywood Drive,
Richmond, CA 94803
|
2.03mi |
| out of 10 |
Sheldon Elementary School
2601 May Road,
Richmond, CA 94803
|
2.662mi |
|
Arlington Christian School
6382 Arlington Boulevard,
Richmond, CA 94805
|
3.734mi | |
| out of 10 |
Mira Vista Elementary School
6397 Hazel Avenue,
Richmond, CA 94805
|
3.797mi |
|
Crestmont School
6226 Arlington Boulevard,
Richmond, CA 94805
|
3.835mi | |
| School rating | Distance | |
|---|---|---|
|
Spectrum Center, Inc.-Deanza Satellite Campus
5000 Valley View,
Richmond, CA 94803
|
2.084mi | |
|
Arlington Christian School
6382 Arlington Boulevard,
Richmond, CA 94805
|
3.734mi | |
| out of 10 |
Mira Vista Elementary School
6397 Hazel Avenue,
Richmond, CA 94805
|
3.797mi |
|
Wildcat Community Freeschool
5801 McBryde Avenue,
Richmond, CA 94805
|
4.033mi | |
|
St. David's Elementary School
871 Sonoma Street,
Richmond, CA 94805
|
4.078mi | |
| School rating | Distance | |
|---|---|---|
| out of 10 |
De Anza Senior High School
5000 Valley View Road,
Richmond, CA 94803
|
1.973mi |
|
Spectrum Center, Inc.-Deanza Satellite Campus
5000 Valley View,
Richmond, CA 94803
|
2.084mi | |
|
Arlington Christian School
6382 Arlington Boulevard,
Richmond, CA 94805
|
3.734mi | |
|
West County Community High
777 Sonoma St.,
Richmond, CA 94805
|
4.052mi | |
|
King's Academy
5500 Esmond Avenue,
Richmond, CA 94805
|
4.171mi | |

Price history
Carriage Hills S Median sales price 2024
| Bedrooms | Med. price | % of listings |
|---|---|---|
| 4 beds | $960k | 100% |
| Date | Event | Price | $/sqft | Source |
|---|---|---|---|---|
| May 26, 2022 | Sold | $1,200,000 | 382.53 | Public Record |
| May 26, 2022 | Price Increase | $1,200,000 +6.67% | 382.53 | MLS #40989556 |
| Apr 29, 2022 | Under contract | $1,125,000 | 358.62 | MLS #40989556 |
| Apr 20, 2022 | New Listing | $1,125,000 +78.57% | 358.62 | MLS #40989556 |
| Aug 14, 2014 | Sold | $630,000 | 200.83 | Public Record |
| Aug 14, 2014 | Price Increase | $630,000 +14.75% | 200.83 | MLS #40662322 |
| Jul 3, 2014 | Under contract | $549,000 | 175.01 | MLS #40662322 |
| Jun 18, 2014 | New Listing | $549,000 | 175.01 | MLS #40662322 |
Agent viewpoints of 120 Woodstock Ct, Richmond, CA, 94803
As soon as we do, we post it here.
Similar homes for sale
Similar homes nearby 120 Woodstock Ct for sale
Recently sold homes
Request more info
Frequently Asked Questions about 120 Woodstock Ct
What is 120 Woodstock Ct?
120 Woodstock Ct, Richmond, CA, 94803 is a single family home located in the Carriage Hills S neighborhood in the city of Richmond, California with zipcode 94803. This single family home has 4 bedrooms & 3 bathrooms with an interior area of 3,137 sqft.
Which year was this home built?
This home was build in 1990.
Which year was this property last sold?
This property was sold in 2022.
What is the full address of this Home?
120 Woodstock Ct, Richmond, CA, 94803.
Are grocery stores nearby?
The closest grocery stores are Trader Joe's, 3.01 miles away and Sprouts Farmers Market, 3.25 miles away.
What is the neighborhood like?
The Carriage Hills S neighborhood has a population of 70,220, and 37% of the families have children. The median age is 42.26 years and 83% commute by car. The most popular housing type is "single detached" and 76% is owner.
Based on information from the bridgeMLS as of 04-28-2024. All data, including all measurements and calculations of area, is obtained from various sources and has not been, and will not be, verified by broker or MLS. All information should be independently reviewed and verified for accuracy. Properties may or may not be listed by the office/agent presenting the information.
Listing last updated on: May 28, 2022
Verhouse Last checked 4 minutes ago
The closest grocery stores are Trader Joe's, 3.01 miles away and Sprouts Farmers Market, 3.25 miles away.
The Carriage Hills S neighborhood has a population of 70,220, and 37% of the families have children. The median age is 42.26 years and 83% commute by car. The most popular housing type is "single detached" and 76% is owner.
*Neighborhood & street median sales price are calculated over sold properties over the last 6 months.
