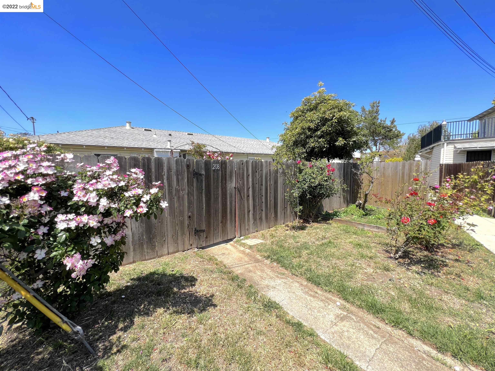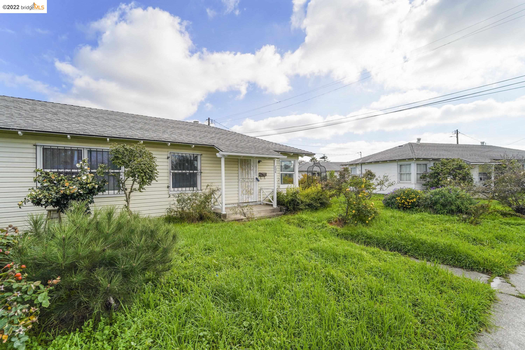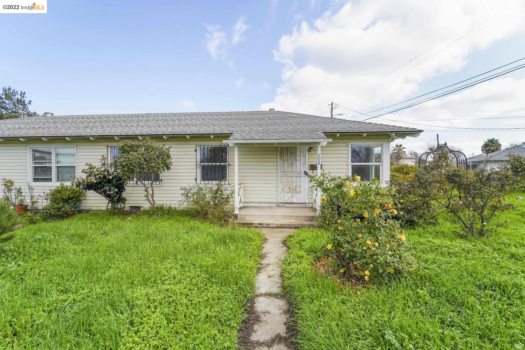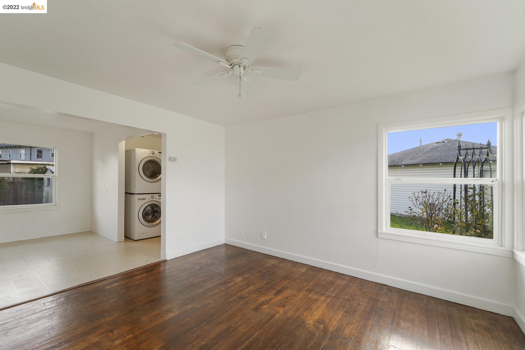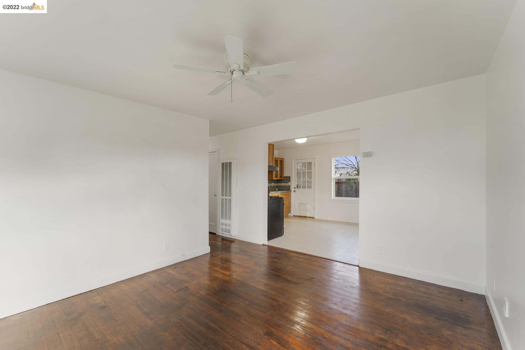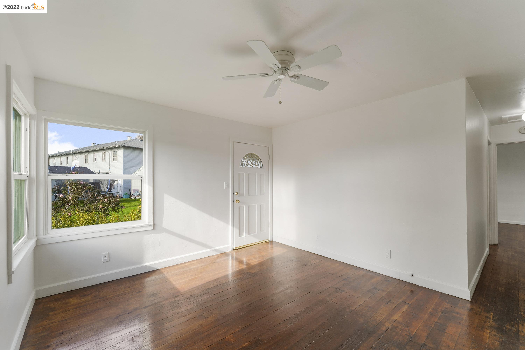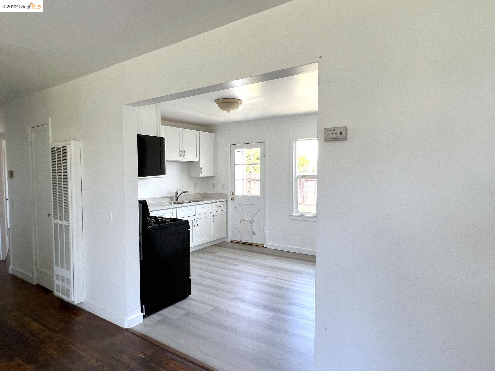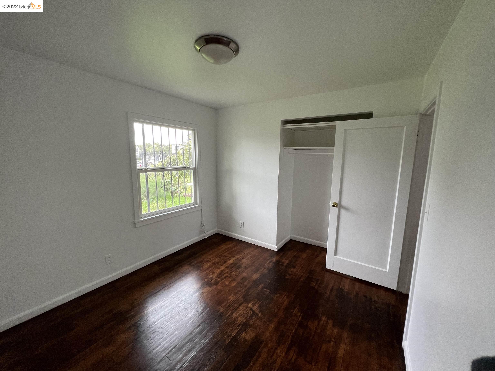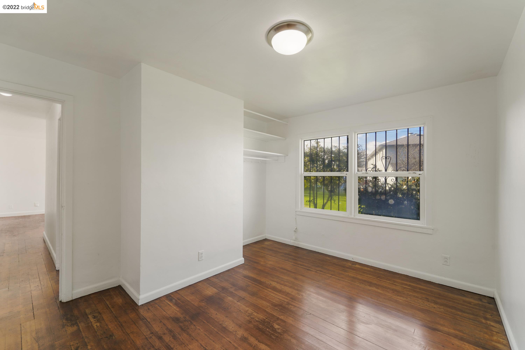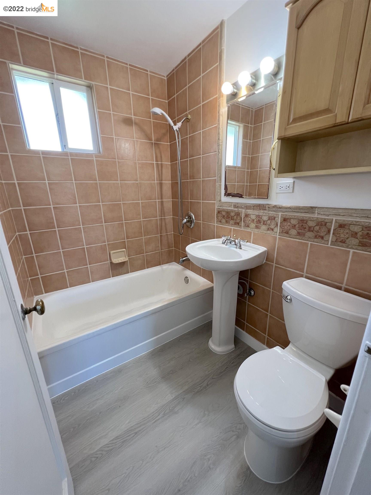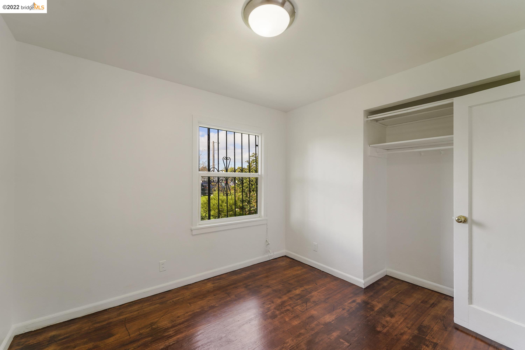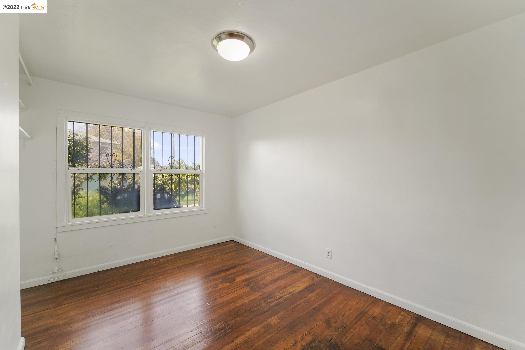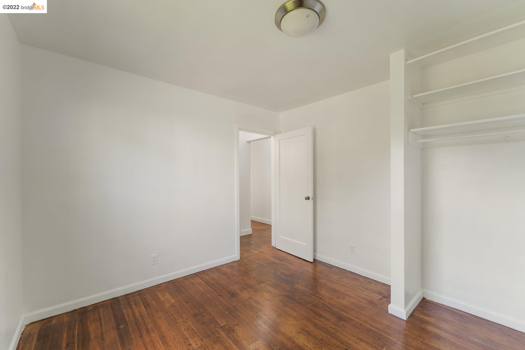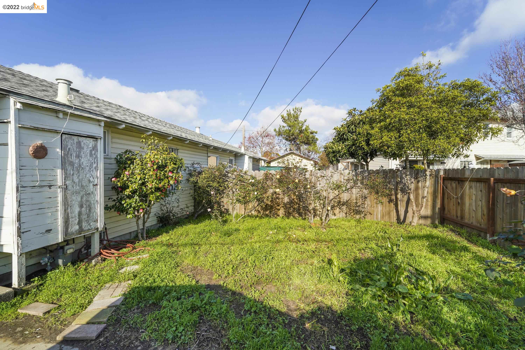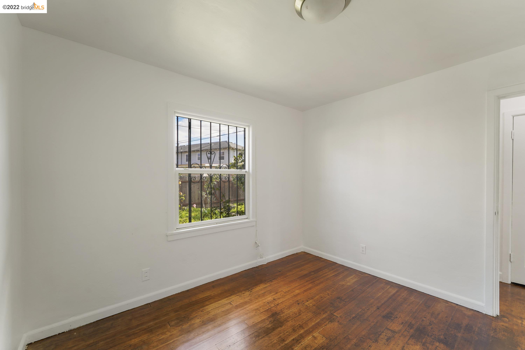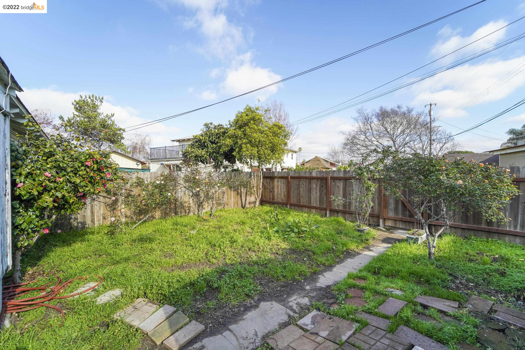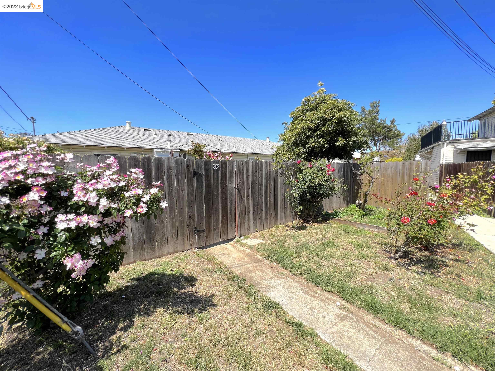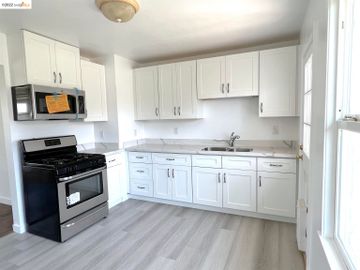
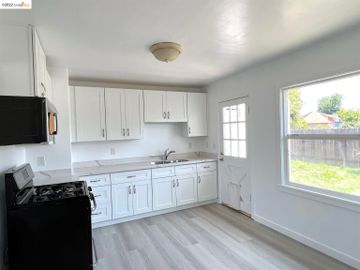
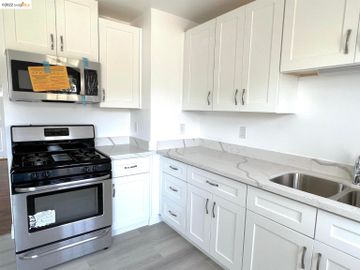
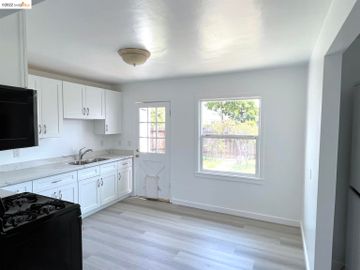
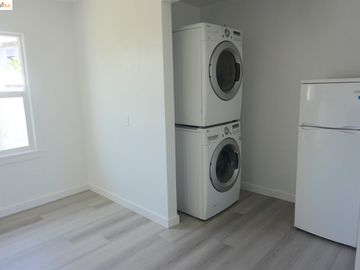
Atchison Villa 208 W Macdonald Ave, Richmond, CA, 94801
Neighborhood: Atchison VillageOff the market 3 beds 1 baths
Property details
Open Houses
Interior Features
Listed by
Buyer agent
Payment calculator
Exterior Features
Lot details
Atchison Village neighborhood info
People living in Atchison Village
Age & gender
Median age 34 yearsCommute types
76% commute by carEducation level
24% have high school educationNumber of employees
5% work in education and healthcareVehicles available
35% have 1 vehicleVehicles by gender
35% have 1 vehicleHousing market insights for Atchison Villa
sales price*
sales price*
of sales*
Housing type
55% are single detachedsRooms
50% of the houses have 4 or 5 roomsBedrooms
69% have 2 or 3 bedroomsOwners vs Renters
54% are rentersSchools
| School rating | Distance | |
|---|---|---|
| out of 10 |
Lincoln Elementary School
29 Sixth Street,
Richmond, CA 94801
Elementary School |
0.302mi |
|
Elim Christian School
151 11th Street,
Richmond, CA 94801
Middle School |
0.479mi | |
|
Wccusd Community Day School Program
715 Chanslor Avenue,
Richmond, CA 94801
High School |
0.382mi | |
| School rating | Distance | |
|---|---|---|
| out of 10 |
Lincoln Elementary School
29 Sixth Street,
Richmond, CA 94801
|
0.302mi |
|
Elim Christian School
151 11th Street,
Richmond, CA 94801
|
0.479mi | |
| out of 10 |
Peres Elementary School
719 Fifth Street,
Richmond, CA 94801
|
0.527mi |
| out of 10 |
Richmond College Preparatory School
214 South 11th Street,
Richmond, CA 94804
|
0.635mi |
| out of 10 |
Nystrom Elementary School
230 Harbour Way South,
Richmond, CA 94804
|
0.694mi |
| School rating | Distance | |
|---|---|---|
|
Elim Christian School
151 11th Street,
Richmond, CA 94801
|
0.479mi | |
| out of 10 |
Richmond Charter Academy
1450 Marina Way South,
Richmond, CA 94804
|
0.699mi |
|
Family Christian Academy
160 Broadway,
Richmond, CA 94804
|
1.207mi | |
|
St. Cornelius Elementary School
201 28th Street,
Richmond, CA 94804
|
1.379mi | |
|
Vista Christian School
2354 Andrade Avenue,
Richmond, CA 94804
|
1.426mi | |
| School rating | Distance | |
|---|---|---|
|
Wccusd Community Day School Program
715 Chanslor Avenue,
Richmond, CA 94801
|
0.382mi | |
| out of 10 |
Gompers (Samuel) Continuation School
831 Chanslor Avenue,
Richmond, CA 94801
|
0.384mi |
|
Elim Christian School
151 11th Street,
Richmond, CA 94801
|
0.479mi | |
| out of 10 |
John Henry High
230 Harbour Way S,
Richmond, CA 94804
|
0.683mi |
| out of 10 |
Leadership Public Schools: Richmond
880 Bissell Avenue,
Richmond, CA 94801
|
0.701mi |

Price history
Atchison Village Median sales price 2024
| Bedrooms | Med. price | % of listings |
|---|---|---|
| 2 beds | $285k | 100% |
| Date | Event | Price | $/sqft | Source |
|---|---|---|---|---|
| Jul 27, 2022 | Sold | $269,000 | 0 | Public Record |
| Jul 27, 2022 | Price Increase | $269,000 +1.51% | 0 | MLS #40977176 |
| Jul 22, 2022 | Pending | $265,000 | 0 | MLS #40977176 |
| Apr 28, 2022 | Price Increase | $265,000 +17.78% | 0 | MLS #40977176 |
| Apr 27, 2022 | For sale | $225,000 | 0 | MLS #40977176 |
| Mar 24, 2022 | Unavailable | $225,000 | 0 | MLS #40977176 |
| Jan 21, 2022 | Pending | $225,000 | 0 | MLS #40977176 |
| Jan 9, 2022 | New Listing | $225,000 | 0 | MLS #40977176 |
Agent viewpoints of 208 W Macdonald Ave, Richmond, CA, 94801
As soon as we do, we post it here.
Similar homes for sale
Similar homes nearby 208 W Macdonald Ave for sale
Recently sold homes
Request more info
Frequently Asked Questions about Atchison Villa
Which year was this multi-family built?
This multi-family was build in 1942.
Which year was this property last sold?
This property was sold in 2022.
What is the full address of this Multi-Family?
208 W Macdonald Ave, Richmond, CA, 94801.
Based on information from the bridgeMLS as of 04-26-2024. All data, including all measurements and calculations of area, is obtained from various sources and has not been, and will not be, verified by broker or MLS. All information should be independently reviewed and verified for accuracy. Properties may or may not be listed by the office/agent presenting the information.
Listing last updated on: Jul 28, 2022
Verhouse Last checked 4 minutes ago
The closest grocery stores are Foodsco, 0.57 miles away and La Raza Market, 1.01 miles away.
The Atchison Village neighborhood has a population of 174,639, and 48% of the families have children. The median age is 34.54 years and 76% commute by car. The most popular housing type is "single detached" and 54% is renter.
