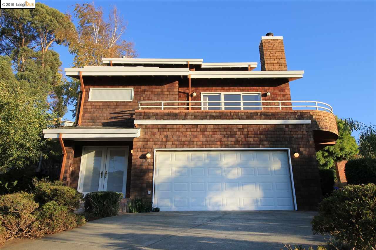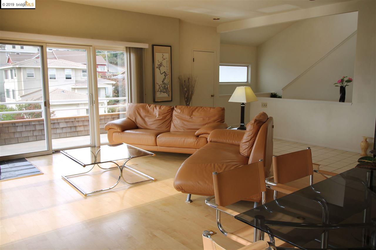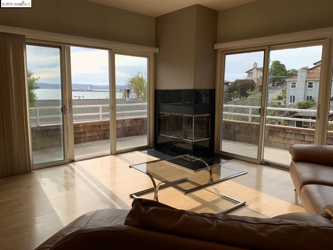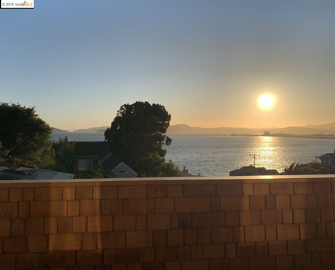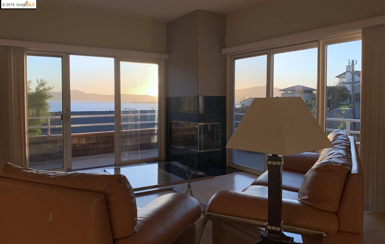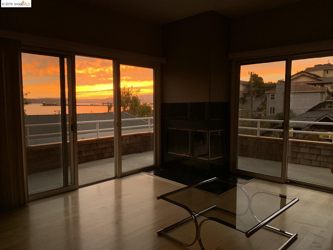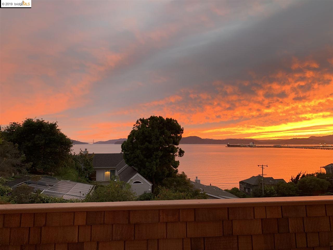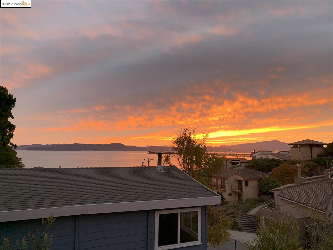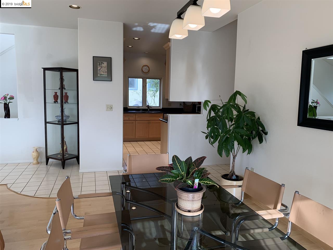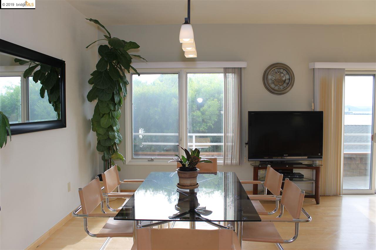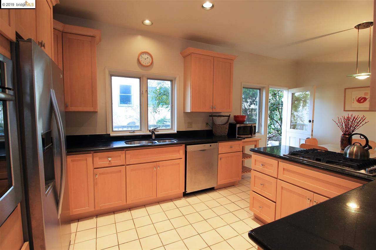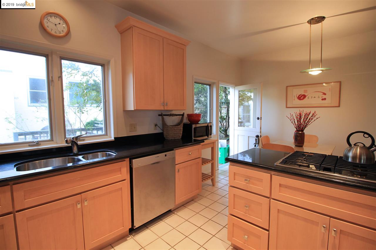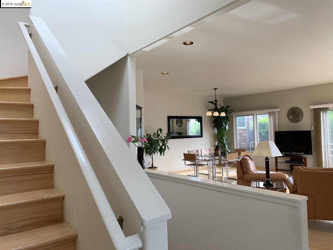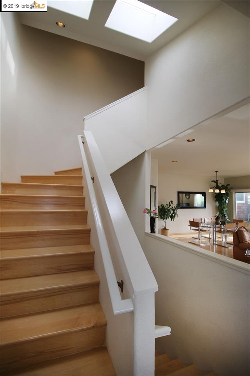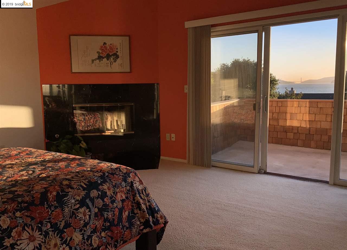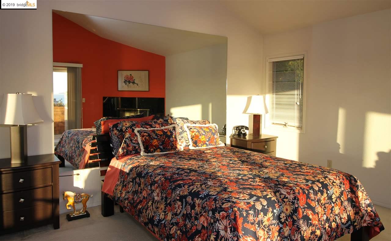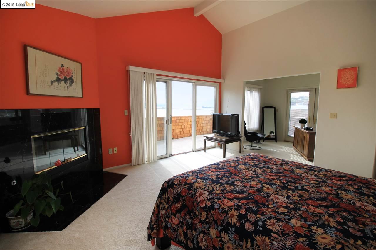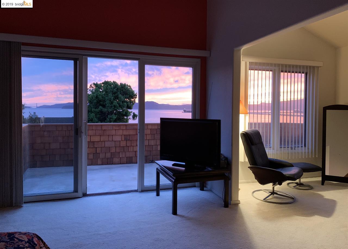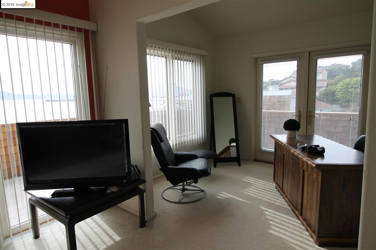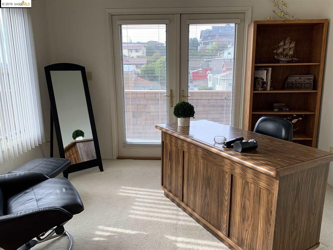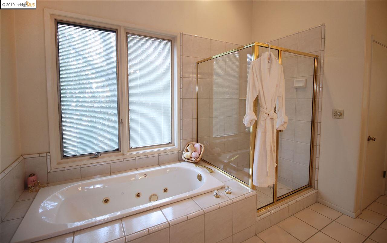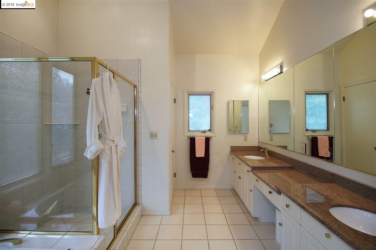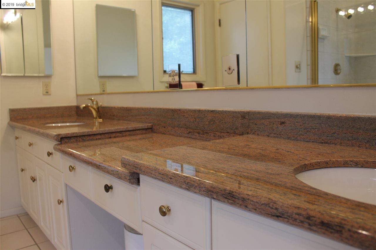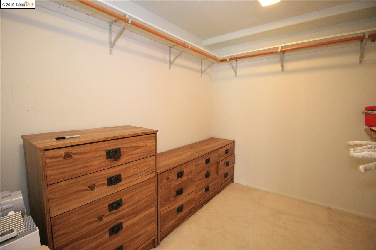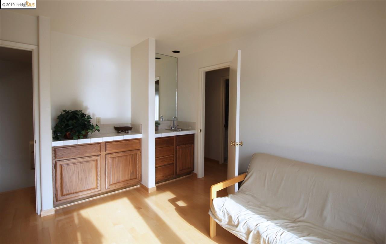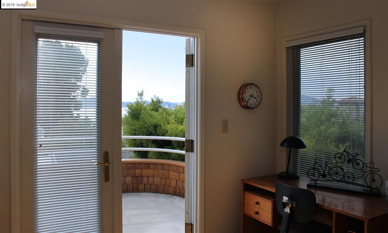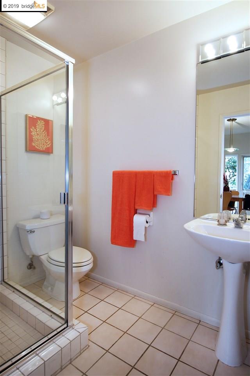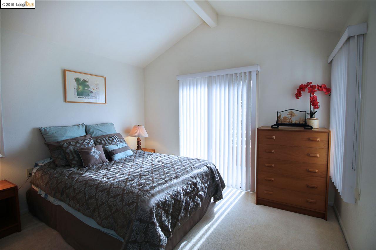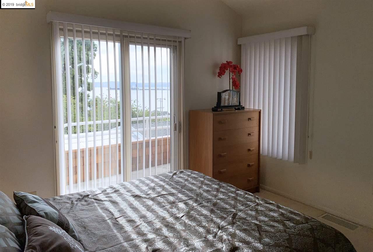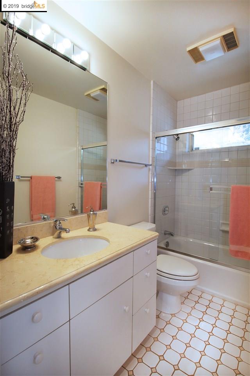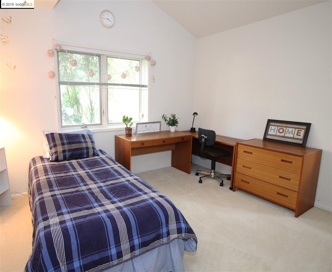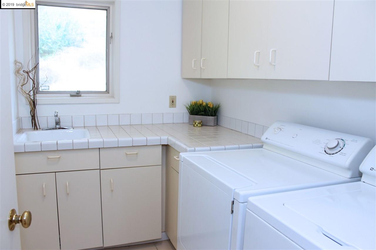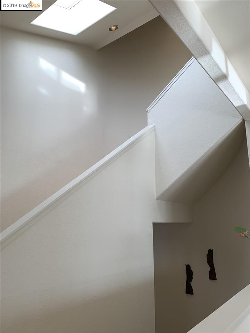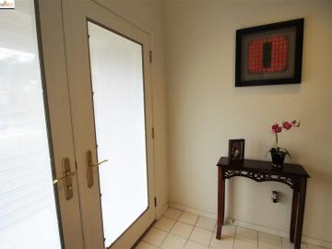
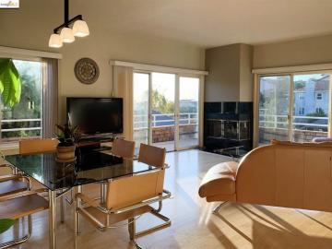
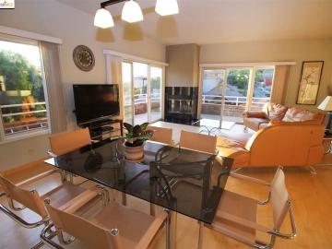
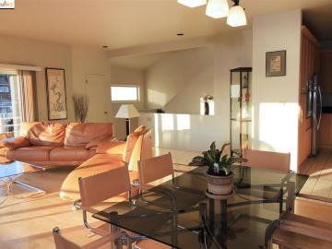
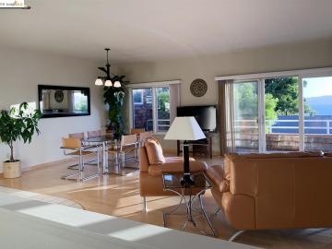
Off the market 3 beds 3 baths 2,466 sqft
Property details
Open Houses
Interior Features
Listed by
Buyer agent
Payment calculator
Exterior Features
Lot details
The Point neighborhood info
People living in The Point
Age & gender
Median age 33 yearsCommute types
76% commute by carEducation level
24% have not graduated educationNumber of employees
6% work in education and healthcareVehicles available
36% have 1 vehicleVehicles by gender
36% have 1 vehicleHousing market insights for
sales price*
sales price*
of sales*
Housing type
54% are single detachedsRooms
52% of the houses have 4 or 5 roomsBedrooms
70% have 2 or 3 bedroomsOwners vs Renters
56% are rentersSchools
| School rating | Distance | |
|---|---|---|
| out of 10 |
Washington Elementary School
565 Wine Street,
Richmond, CA 94801
Elementary School |
0.605mi |
| out of 10 |
Richmond Charter Academy
1450 Marina Way South,
Richmond, CA 94804
Middle School |
1.791mi |
|
Wccusd Community Day School Program
715 Chanslor Avenue,
Richmond, CA 94801
High School |
1.717mi | |
| School rating | Distance | |
|---|---|---|
| out of 10 |
Washington Elementary School
565 Wine Street,
Richmond, CA 94801
|
0.605mi |
| out of 10 |
Lincoln Elementary School
29 Sixth Street,
Richmond, CA 94801
|
1.505mi |
| out of 10 |
Nystrom Elementary School
230 Harbour Way South,
Richmond, CA 94804
|
1.769mi |
| out of 10 |
Richmond College Preparatory School
214 South 11th Street,
Richmond, CA 94804
|
1.772mi |
|
Elim Christian School
151 11th Street,
Richmond, CA 94801
|
1.82mi | |
| School rating | Distance | |
|---|---|---|
| out of 10 |
Richmond Charter Academy
1450 Marina Way South,
Richmond, CA 94804
|
1.791mi |
|
Elim Christian School
151 11th Street,
Richmond, CA 94801
|
1.82mi | |
|
Family Christian Academy
160 Broadway,
Richmond, CA 94804
|
2.546mi | |
|
St. Cornelius Elementary School
201 28th Street,
Richmond, CA 94804
|
2.728mi | |
|
Vista Christian School
2354 Andrade Avenue,
Richmond, CA 94804
|
2.861mi | |
| School rating | Distance | |
|---|---|---|
|
Wccusd Community Day School Program
715 Chanslor Avenue,
Richmond, CA 94801
|
1.717mi | |
|
Gompers (Samuel) Continuation School
831 Chanslor Avenue,
Richmond, CA 94801
|
1.719mi | |
|
John Henry High
230 Harbour Way S,
Richmond, CA 94804
|
1.752mi | |
|
Elim Christian School
151 11th Street,
Richmond, CA 94801
|
1.82mi | |
| out of 10 |
Leadership Public Schools: Richmond
880 Bissell Avenue,
Richmond, CA 94801
|
1.822mi |

Price history
The Point Median sales price 2022
| Bedrooms | Med. price | % of listings |
|---|---|---|
| 3 beds | $800k | 100% |
| Date | Event | Price | $/sqft | Source |
|---|---|---|---|---|
| Mar 20, 2020 | Sold | $1,075,000 | 435.93 | Public Record |
| Mar 20, 2020 | Price Decrease | $1,075,000 -8.9% | 435.93 | MLS #40886445 |
| Feb 20, 2020 | Pending | $1,180,000 | 478.51 | MLS #40886445 |
| Oct 18, 2019 | New Listing | $1,180,000 | 478.51 | MLS #40886445 |
Agent viewpoints of 484 Western Dr, Richmond, CA, 94801
As soon as we do, we post it here.
Similar homes for sale
Similar homes nearby 484 Western Dr for sale
Recently sold homes
Request more info
Frequently Asked Questions about 484 Western Dr
What is 484 Western Dr?
484 Western Dr, Richmond, CA, 94801 is a single family home located in the The Point neighborhood in the city of Richmond, California with zipcode 94801. This single family home has 3 bedrooms & 3 bathrooms with an interior area of 2,466 sqft.
Which year was this home built?
This home was build in 1992.
Which year was this property last sold?
This property was sold in 2020.
What is the full address of this Home?
484 Western Dr, Richmond, CA, 94801.
Are grocery stores nearby?
The closest grocery stores are Foodsco, 1.95 miles away and La Raza Market, 2.4 miles away.
What is the neighborhood like?
The The Point neighborhood has a population of 134,274, and 50% of the families have children. The median age is 33.64 years and 76% commute by car. The most popular housing type is "single detached" and 56% is renter.
Based on information from the bridgeMLS as of 05-06-2024. All data, including all measurements and calculations of area, is obtained from various sources and has not been, and will not be, verified by broker or MLS. All information should be independently reviewed and verified for accuracy. Properties may or may not be listed by the office/agent presenting the information.
Listing last updated on: Apr 09, 2020
Verhouse Last checked 1 year ago
Nearby schools include Washington Elementary School, Richmond Charter Academy and Wccusd Community Day School Program.
The closest grocery stores are Foodsco, 1.95 miles away and La Raza Market, 2.4 miles away.
The The Point neighborhood has a population of 134,274, and 50% of the families have children. The median age is 33.64 years and 76% commute by car. The most popular housing type is "single detached" and 56% is renter.
*Neighborhood & street median sales price are calculated over sold properties over the last 6 months.
