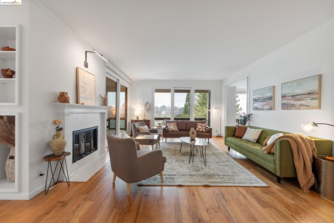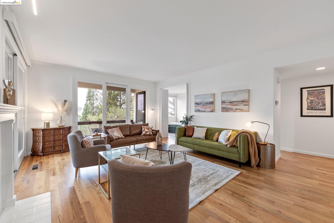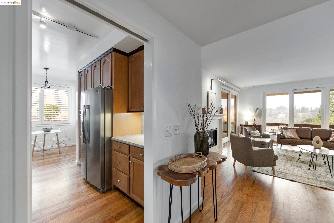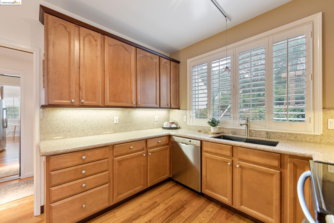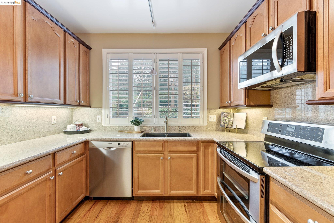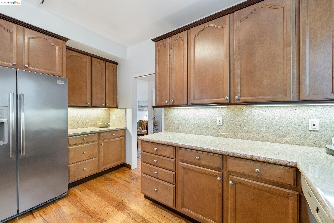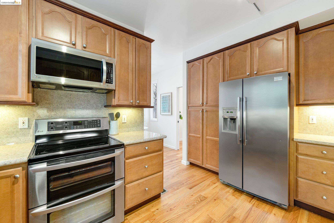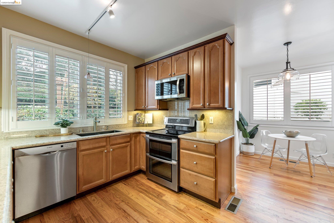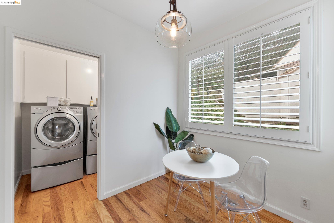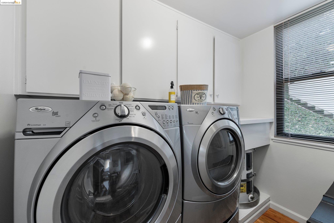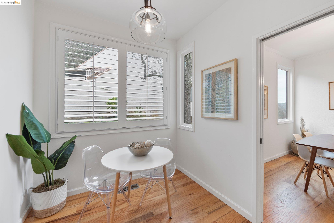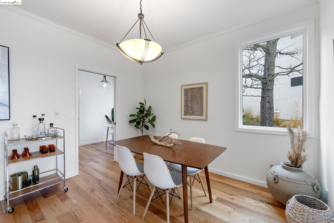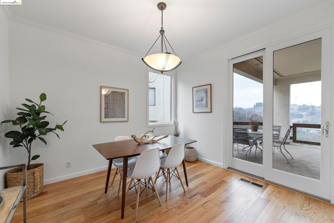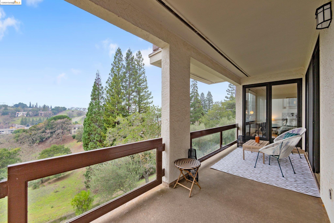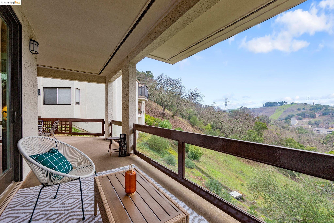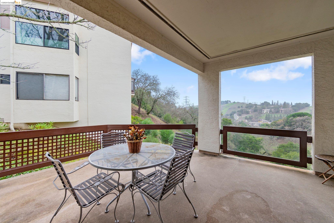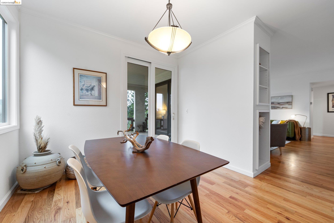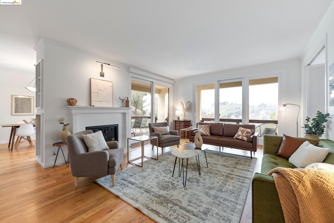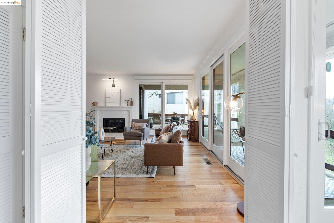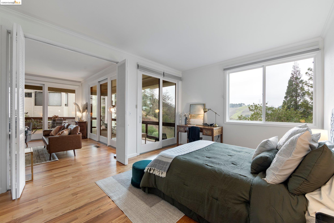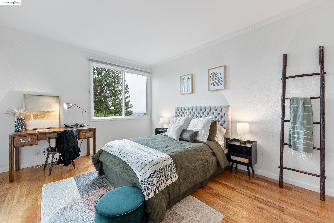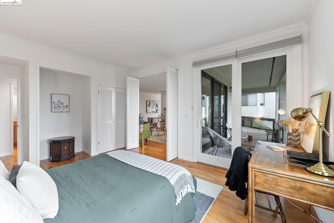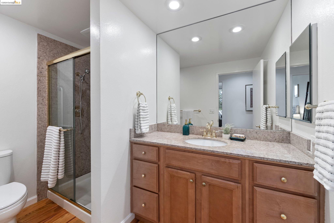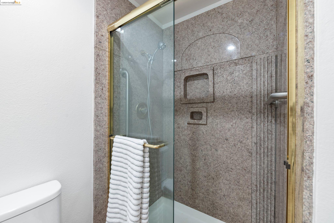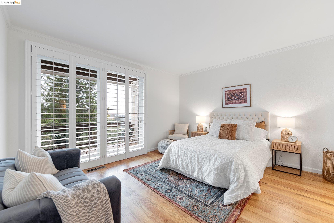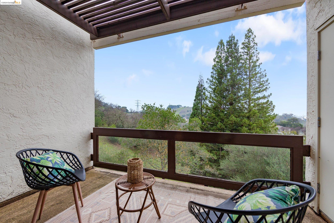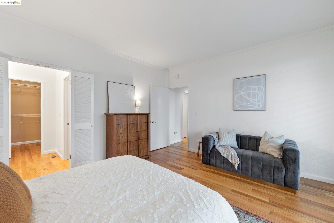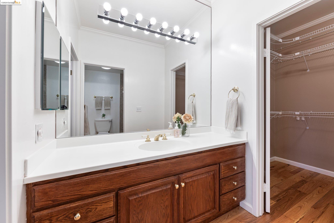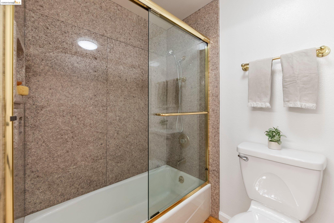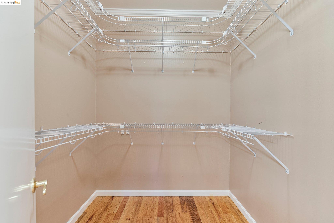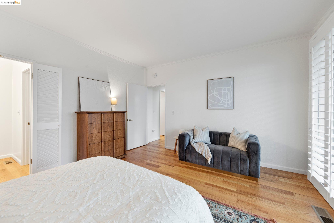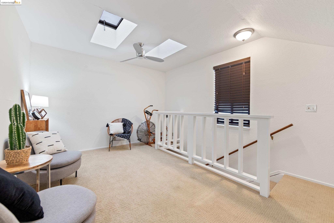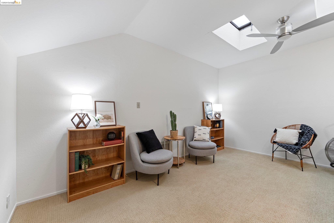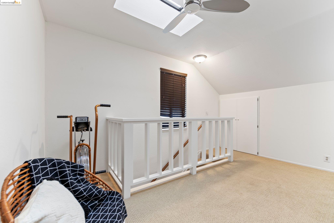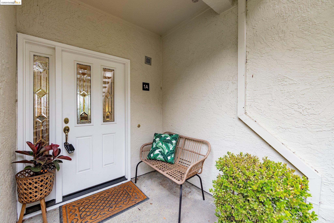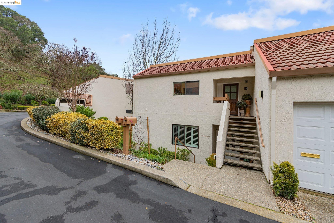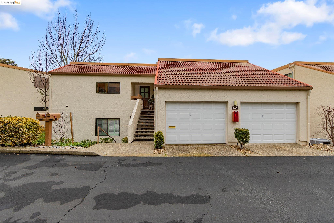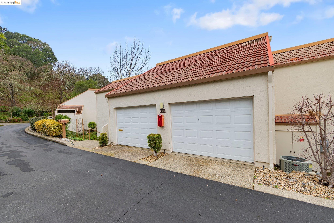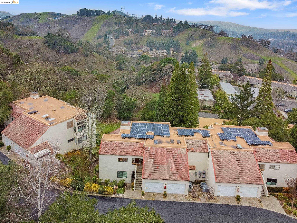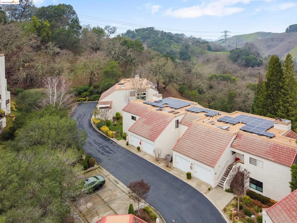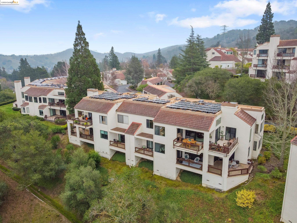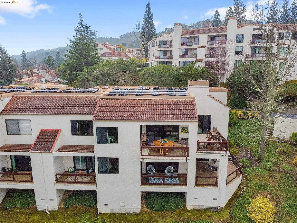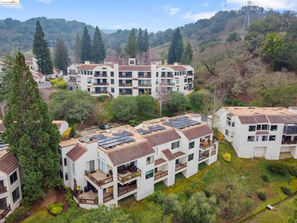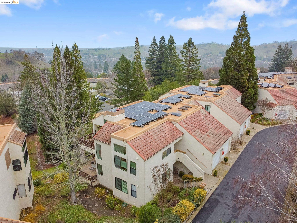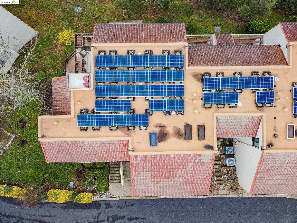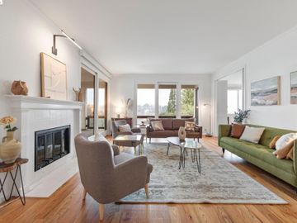
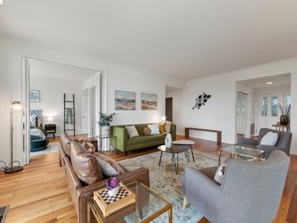
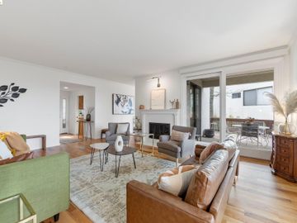
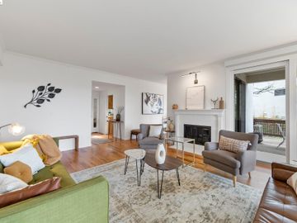
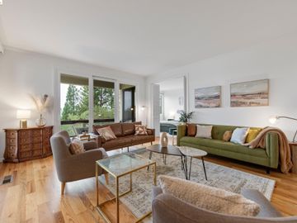
Rossmoor #1A 3274 Ptarmigan Dr #1A, Walnut Creek, CA, 94595
Neighborhood: The HeightsOff the market 2 beds 2 baths 1,688 sqft
Details of Rossmoor #1A
Open Houses
Interior Features
Listed by
Buyer agent
Payment calculator
Exterior Features
Lot details
The Heights neighborhood info
People living in The Heights
Age & gender
Median age 63 yearsCommute types
73% commute by carEducation level
38% have bachelor educationNumber of employees
3% work in managementVehicles available
51% have 1 vehicleVehicles by gender
51% have 1 vehicleHousing market insights for Rossmoor #1A
sales price*
sales price*
of sales*
Housing type
34% are plexsRooms
45% of the houses have 4 or 5 roomsBedrooms
71% have 2 or 3 bedroomsOwners vs Renters
82% are ownersRossmoor building info
Other details
Price history
Rossmoor Median sales price 2024
| Bedrooms | Med. price | % of listings |
|---|---|---|
| 1 bed | $336.5k | 4.21% |
| 2 beds | $599.5k | 90.53% |
| 3 beds | $1.75m | 5.26% |
| Date | Event | Price | $/sqft | Source |
|---|---|---|---|---|
| Mar 29, 2024 | Sold | $1,098,000 | 650.47 | Public Record |
| Mar 12, 2024 | Under contract | $1,098,000 | 650.47 | MLS #41049089 |
| Mar 12, 2024 | Active - Contingent Remove | $1,098,000 | 650.47 | MLS #41049089 |
| Feb 2, 2024 | New Listing | $1,098,000 | 650.47 | MLS #41049089 |
Agent viewpoints of 3274 Ptarmigan Dr #1A, Walnut Creek, CA, 94595
As soon as we do, we post it here.
Similar homes for sale
Similar homes nearby Rossmoor #1A for sale
Recently sold homes
Request more info
Frequently Asked Questions about Rossmoor #1A
What is Rossmoor #1A?
3274 Ptarmigan Dr #1A, Walnut Creek, CA, 94595 in the Rossmoor condominium building. This is a 2 bathrooms and 2 bedroom condo in the The Heights neighborhood. This apartment has 1,688 sqft interior space. This condo with unit number 1A. It is located in the city of Walnut Creek, California.
Does this condo have views?
This condo has Canyon, Hills, Panoramic views.
Which year was this condo built?
This condo was build in 1981.
Which year was this property last sold?
This property was sold in 2024.
What is the full address of this Condo?
3274 Ptarmigan Dr #1A, Walnut Creek, CA, 94595.
Are grocery stores nearby?
The closest grocery stores are Safeway 0697, 1.41 miles away and Safeway, 2.31 miles away.
What is the neighborhood like?
The The Heights neighborhood has a population of 100,138, and 29% of the families have children. The median age is 63.68 years and 73% commute by car. The most popular housing type is "plex" and 82% is owner.
Based on information from the bridgeMLS as of 04-27-2024. All data, including all measurements and calculations of area, is obtained from various sources and has not been, and will not be, verified by broker or MLS. All information should be independently reviewed and verified for accuracy. Properties may or may not be listed by the office/agent presenting the information.
Listing last updated on: Mar 30, 2024
Verhouse Last checked less than a minute ago
The closest grocery stores are Safeway 0697, 1.41 miles away and Safeway, 2.31 miles away.
The The Heights neighborhood has a population of 100,138, and 29% of the families have children. The median age is 63.68 years and 73% commute by car. The most popular housing type is "plex" and 82% is owner.
