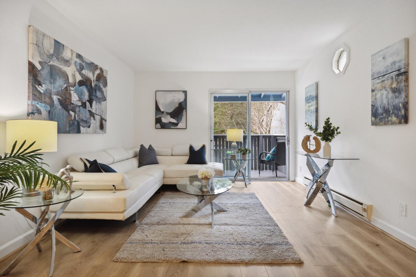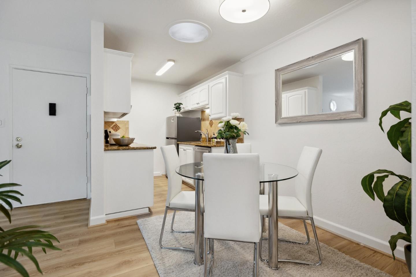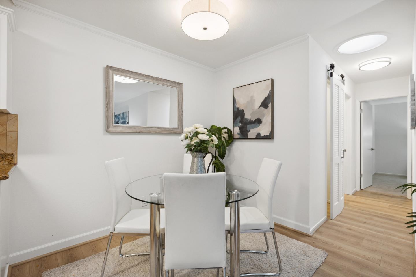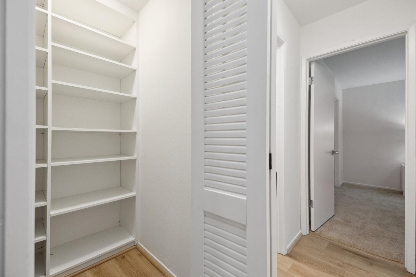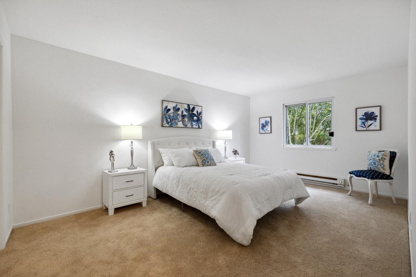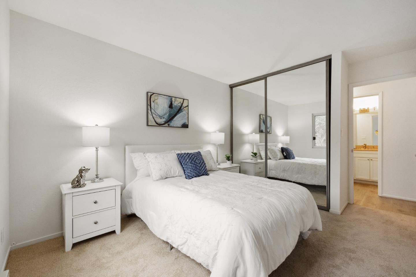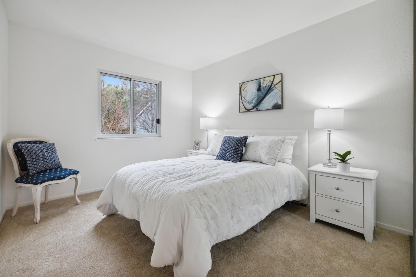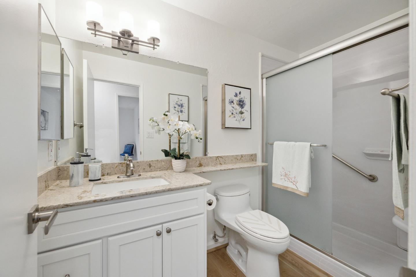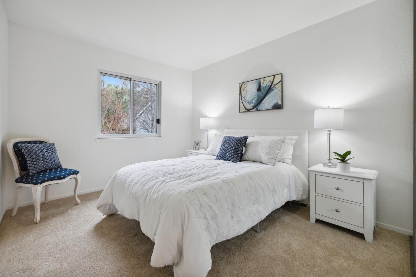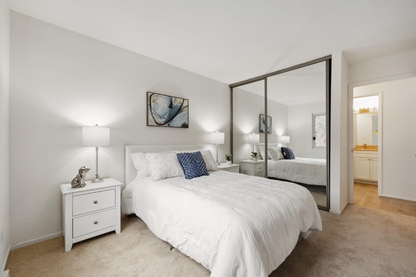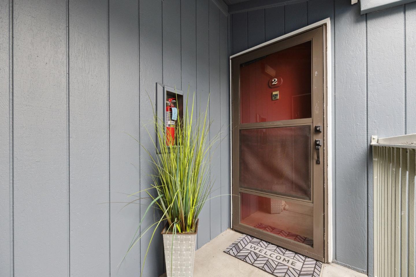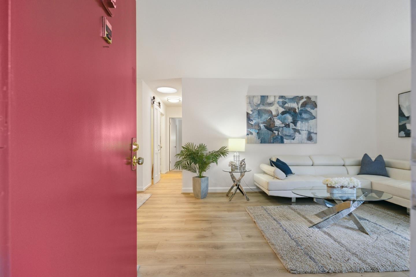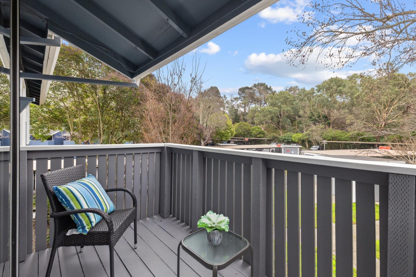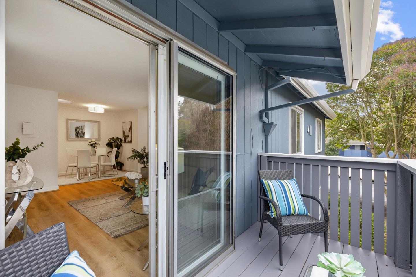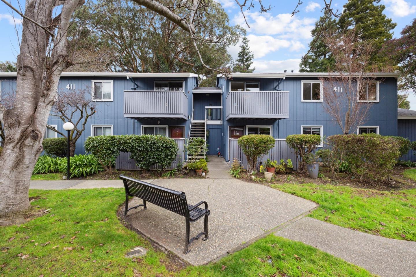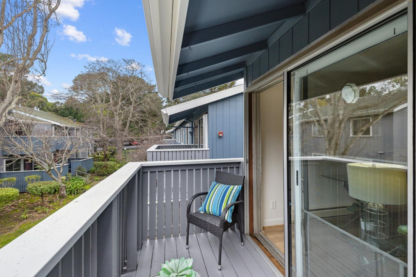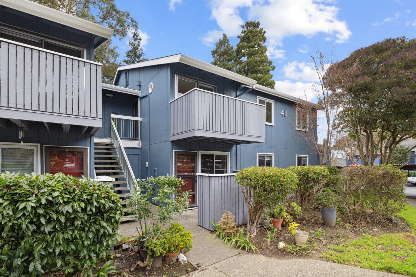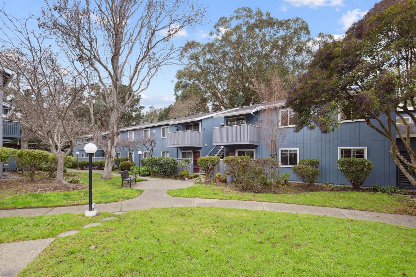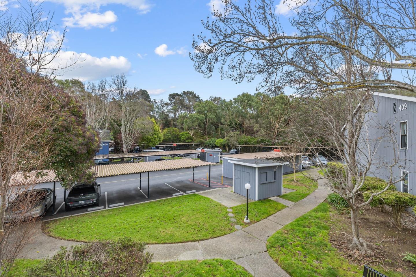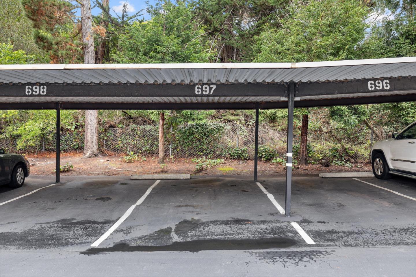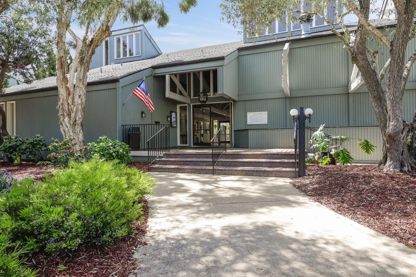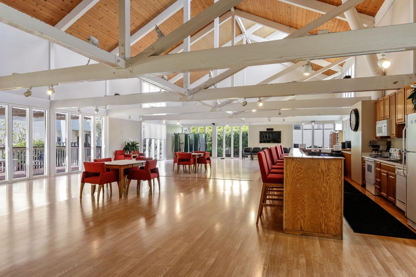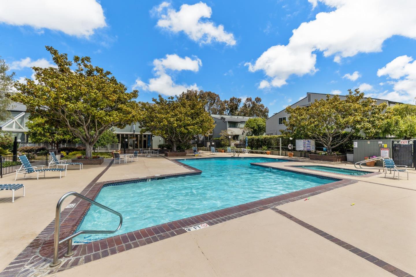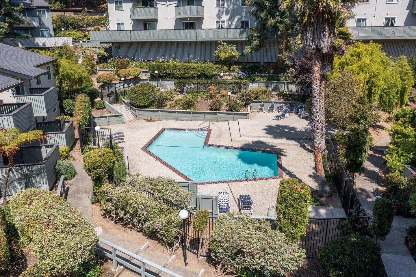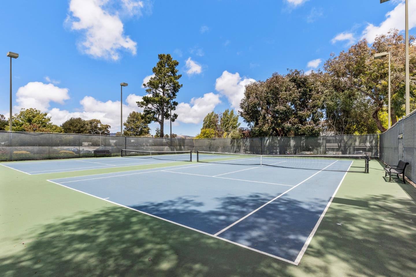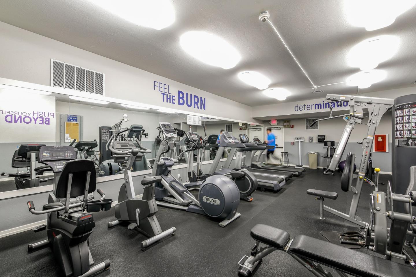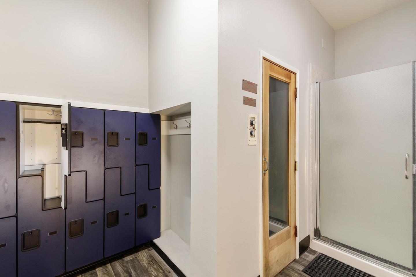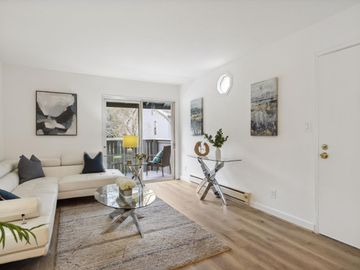
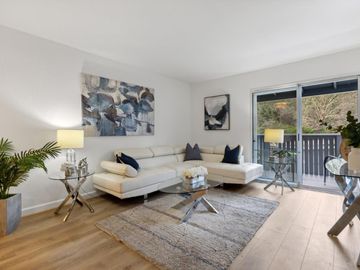
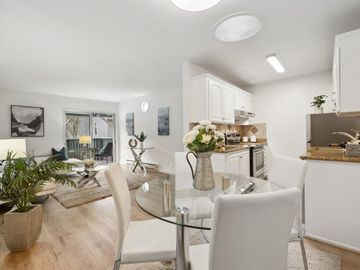
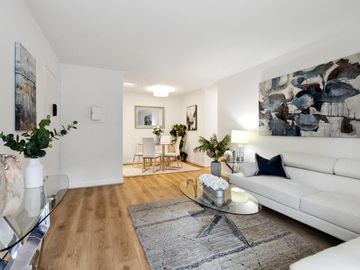
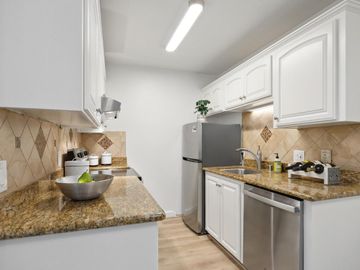
411 Piccadilly Pl #2 San Bruno, CA, 94066
$609,000 $40,000 Condo pending 2 beds 1 bath 816 sqft
Details of #2
Open Houses
Interior Features
Listed by
Payment calculator
Lot details
94066 info
People living in 94066
Age & gender
Median age 40 yearsCommute types
78% commute by carEducation level
27% have bachelor educationNumber of employees
4% work in education and healthcareVehicles available
36% have 2 vehicleVehicles by gender
36% have 2 vehicleHousing market insights for #2
sales price*
sales price*
of sales*
Housing type
59% are single detachedsRooms
38% of the houses have 4 or 5 roomsBedrooms
61% have 2 or 3 bedroomsOwners vs Renters
59% are ownersPrice history
| Date | Event | Price | $/sqft | Source |
|---|---|---|---|---|
| Apr 2, 2024 | Pending | $609,000 | 746.32 | MLS #ML81952056 |
| Mar 22, 2024 | Price Decrease | $609,000 -6.16% | 746.32 | MLS #ML81952056 |
| Jan 23, 2024 | New Listing | $649,000 | 795.34 | MLS #ML81952056 |
Taxes of 411 Piccadilly Pl #2, San Bruno, CA, 94066
Agent viewpoints of 411 Piccadilly Pl #2, San Bruno, CA, 94066
As soon as we do, we post it here.
Similar homes for sale
Similar homes nearby #2 for sale
Recently sold homes
Request more info
Frequently Asked Questions about 411 Piccadilly Pl #2
What is 411 Piccadilly Pl #2?
411 Piccadilly Pl #2, San Bruno, CA, 94066 in the condominium building. This is a 1 bathroom and 2 bedroom condo. This apartment has 816 sqft interior space. This condo with unit number 2. It is located in the city of San Bruno, California.
Does this condo have views?
No, it isn't.
Which year was this condo built?
This condo was build in 1971.
What is the full address of this Condo?
411 Piccadilly Pl #2, San Bruno, CA, 94066.
Are grocery stores nearby?
The closest grocery stores are Mollie Stone's Markets, 0.43 miles away and Lucky, 0.83 miles away.
What is the neighborhood like?
The 94066 zip area has a population of 237,004, and 40% of the families have children. The median age is 40.51 years and 78% commute by car. The most popular housing type is "single detached" and 59% is owner.
Based on information from the bridgeMLS as of 04-27-2024. All data, including all measurements and calculations of area, is obtained from various sources and has not been, and will not be, verified by broker or MLS. All information should be independently reviewed and verified for accuracy. Properties may or may not be listed by the office/agent presenting the information.
Listing last updated on: Apr 24, 2024
Verhouse Last checked less than a minute ago
The closest grocery stores are Mollie Stone's Markets, 0.43 miles away and Lucky, 0.83 miles away.
The 94066 zip area has a population of 237,004, and 40% of the families have children. The median age is 40.51 years and 78% commute by car. The most popular housing type is "single detached" and 59% is owner.
