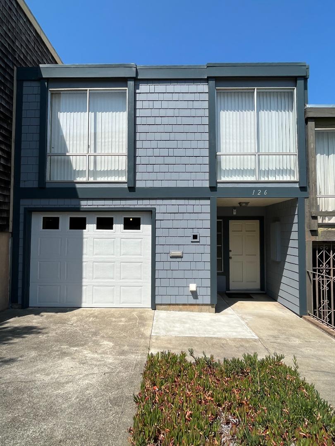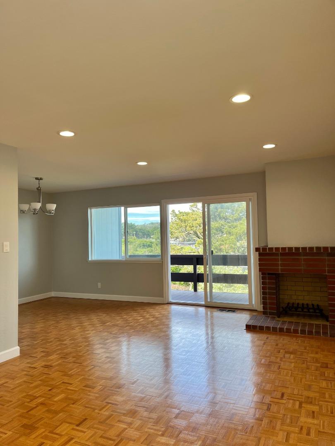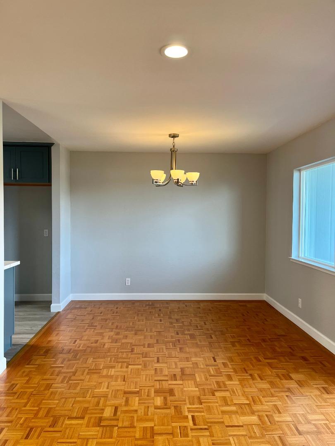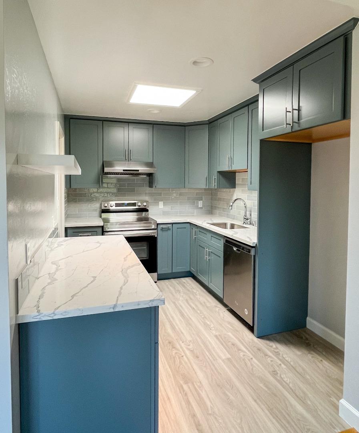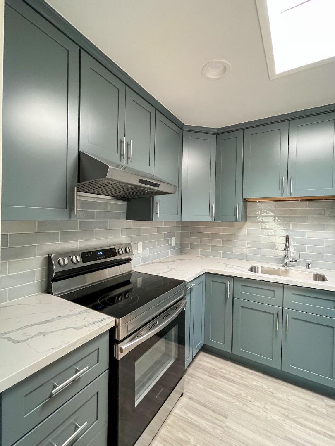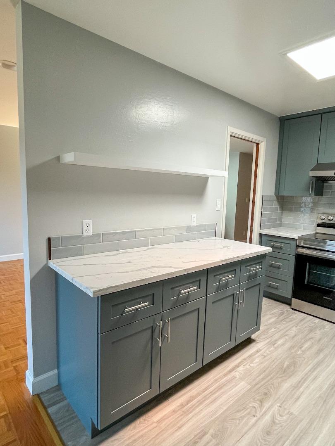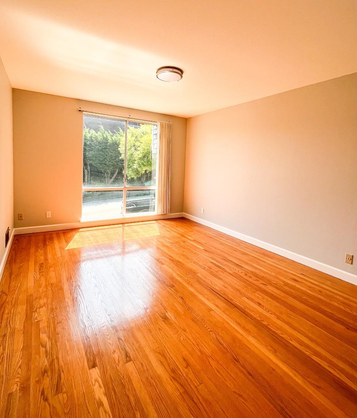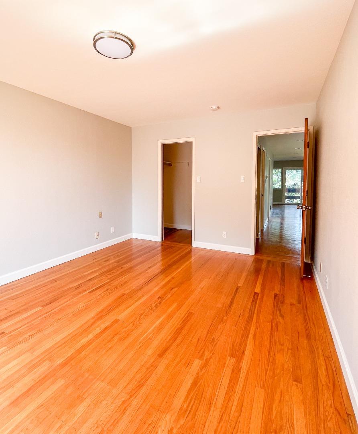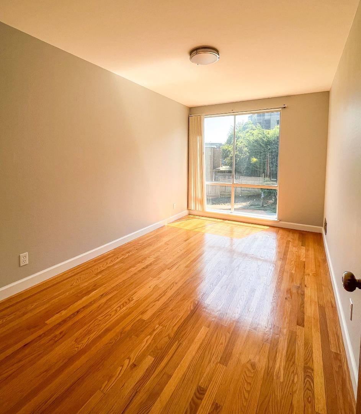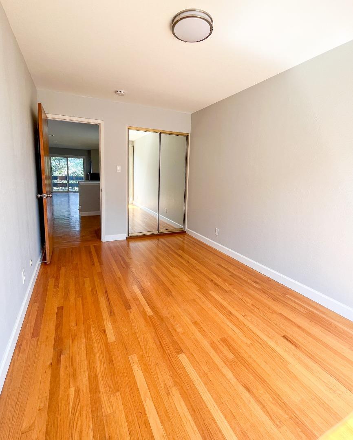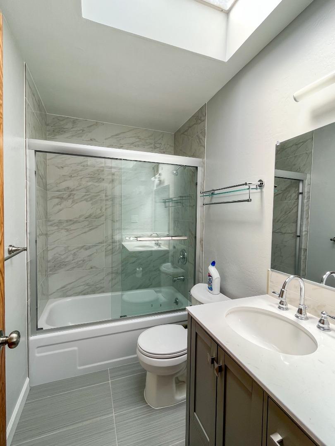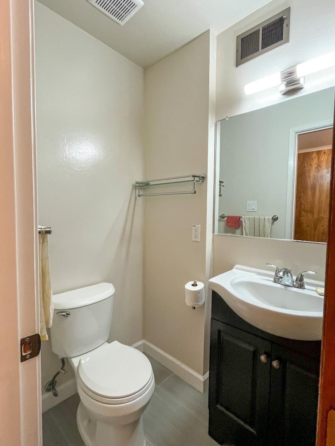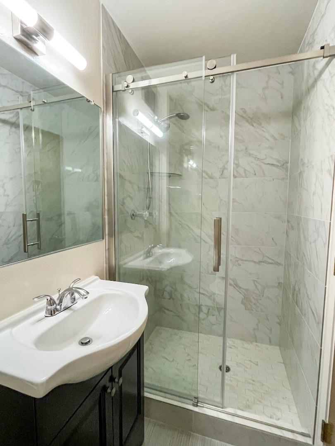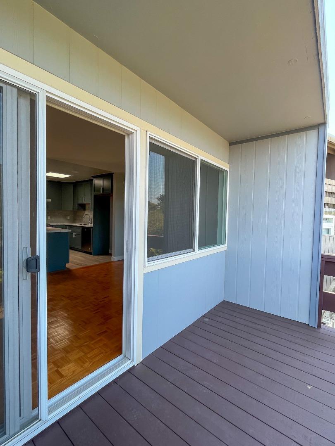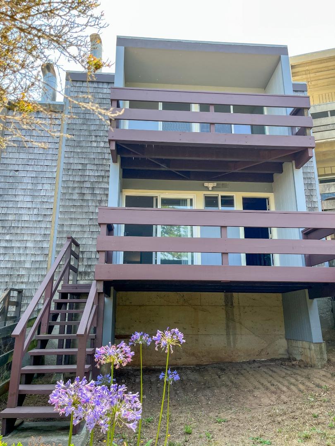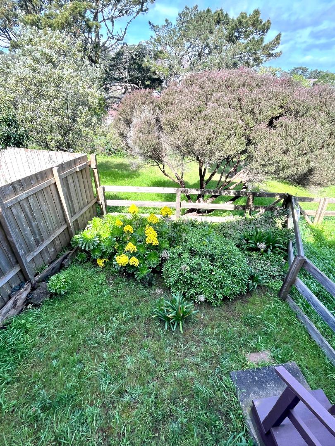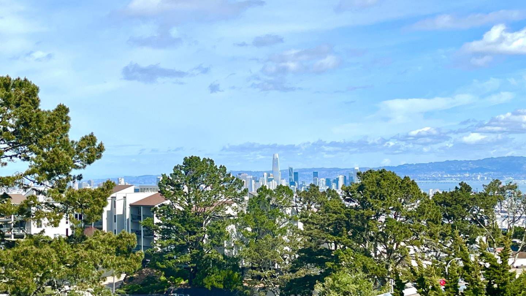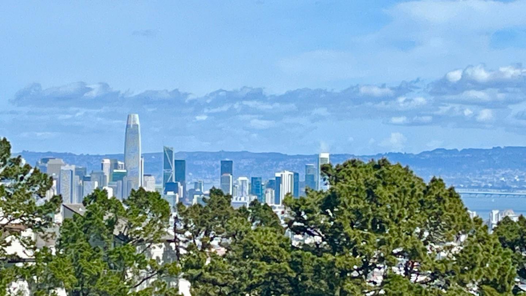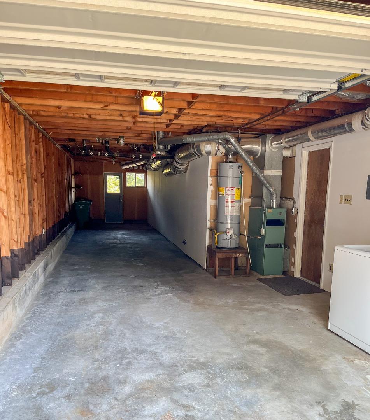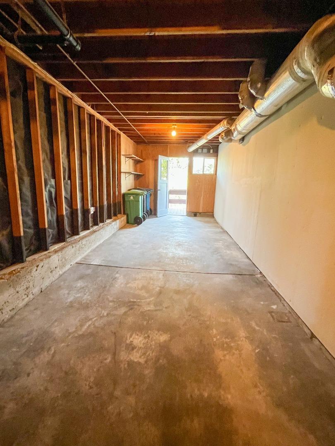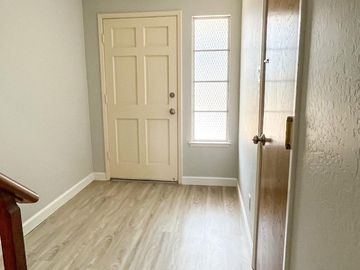
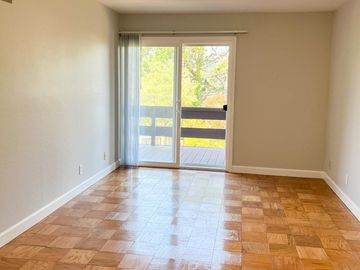
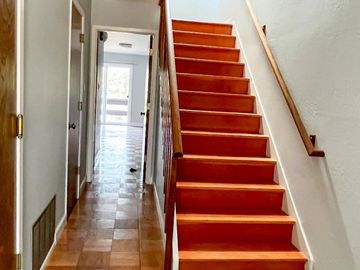
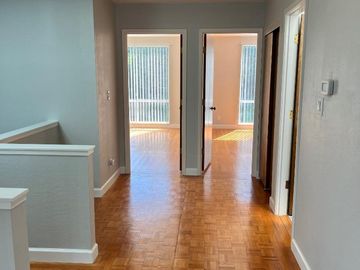
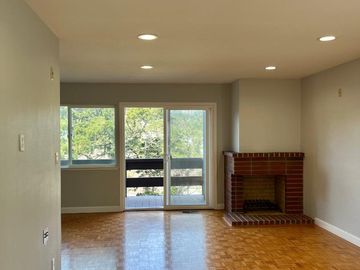
126 Gold Mine Dr San Francisco, CA, 94131
$1,699,000 Condo for sale 3 beds 2 baths 1,387 sqft
Details of
Open Houses
Interior Features
Listed by
Payment calculator
Lot details
94131 info
People living in 94131
Age & gender
Median age 39 yearsCommute types
46% commute by carEducation level
30% have bachelor educationNumber of employees
2% work in managementVehicles available
41% have 1 vehicleVehicles by gender
41% have 1 vehicleHousing market insights for
sales price*
sales price*
of sales*
Housing type
39% are plexsRooms
37% of the houses have 4 or 5 roomsBedrooms
56% have 2 or 3 bedroomsOwners vs Renters
53% are rentersPrice history
| Date | Event | Price | $/sqft | Source |
|---|---|---|---|---|
| Mar 8, 2024 | New Listing | $1,699,000 | 1224.95 | MLS #ML81956949 |
Taxes of 126 Gold Mine Dr, San Francisco, CA, 94131
Agent viewpoints of 126 Gold Mine Dr, San Francisco, CA, 94131
As soon as we do, we post it here.
Similar homes for sale
Similar homes nearby for sale
Recently sold homes
Request more info
Frequently Asked Questions about 126 Gold Mine Dr
What is 126 Gold Mine Dr?
126 Gold Mine Dr, San Francisco, CA, 94131 in the condominium building. This is a 2 bathrooms and 3 bedroom condo. This apartment has 1,387 sqft interior space. It is located in the city of San Francisco, California.
Does this condo have views?
This condo has Bay, City Lights views.
Which year was this condo built?
This condo was build in 1973.
What is the full address of this Condo?
126 Gold Mine Dr, San Francisco, CA, 94131.
Are grocery stores nearby?
The closest grocery stores are Safeway 0667, 0.05 miles away and Buddies Market, 0.63 miles away.
What is the neighborhood like?
The 94131 zip area has a population of 720,947, and 36% of the families have children. The median age is 39.07 years and 46% commute by car. The most popular housing type is "plex" and 53% is renter.
Based on information from the bridgeMLS as of 04-28-2024. All data, including all measurements and calculations of area, is obtained from various sources and has not been, and will not be, verified by broker or MLS. All information should be independently reviewed and verified for accuracy. Properties may or may not be listed by the office/agent presenting the information.
Listing last updated on: Mar 11, 2024
Verhouse Last checked 4 minutes ago
The closest grocery stores are Safeway 0667, 0.05 miles away and Buddies Market, 0.63 miles away.
The 94131 zip area has a population of 720,947, and 36% of the families have children. The median age is 39.07 years and 46% commute by car. The most popular housing type is "plex" and 53% is renter.
