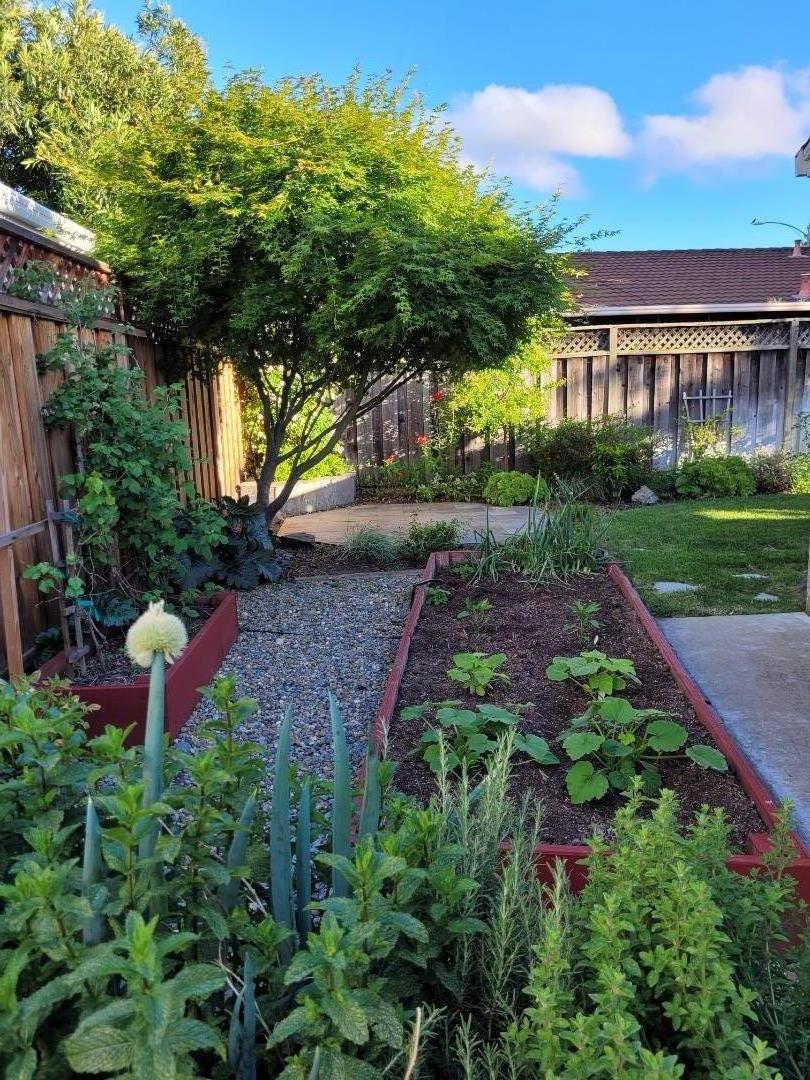




1412 Sieta Ct San Jose, CA, 95118
$1,600,000 Home pending 4 beds 2 baths 1,408 sqft
Property details
Open Houses
Interior Features
Listed by
Payment calculator
Exterior Features
Lot details
95118 info
People living in 95118
Age & gender
Median age 39 yearsCommute types
86% commute by carEducation level
29% have bachelor educationNumber of employees
2% work in managementVehicles available
42% have 2 vehicleVehicles by gender
42% have 2 vehicleHousing market insights for
sales price*
sales price*
of sales*
Housing type
58% are single detachedsRooms
34% of the houses have 4 or 5 roomsBedrooms
59% have 2 or 3 bedroomsOwners vs Renters
63% are ownersPrice history
| Date | Event | Price | $/sqft | Source |
|---|---|---|---|---|
| May 2, 2024 | Pending | $1,600,000 | 1136.36 | MLS #ML81963361 |
| Apr 28, 2024 | New Listing | $1,600,000 +40.97% | 1136.36 | MLS #ML81963361 |
| Sep 26, 2019 | Sold | $1,135,000 | 806.11 | Public Record |
| Sep 26, 2019 | Price Decrease | $1,135,000 -5.26% | 806.11 | MLS #ML81760922 |
| Sep 18, 2019 | Unavailable | $1,198,000 | 850.85 | MLS #ML81760922 |
| Sep 1, 2019 | Pending | $1,198,000 | 850.85 | MLS #ML81760922 |
| Aug 20, 2019 | Price Decrease | $1,198,000 -4.08% | 850.85 | MLS #ML81760922 |
| Jul 17, 2019 | New Listing | $1,249,000 | 887.07 | MLS #ML81760922 |
Taxes of 1412 Sieta Ct, San Jose, CA, 95118
Agent viewpoints of 1412 Sieta Ct, San Jose, CA, 95118
As soon as we do, we post it here.
Similar homes for sale
Similar homes nearby 1412 Sieta Ct for sale
Recently sold homes
Request more info
Frequently Asked Questions about 1412 Sieta Ct
What is 1412 Sieta Ct?
1412 Sieta Ct, San Jose, CA, 95118 is a single family home located in the city of San Jose, California with zipcode 95118. This single family home has 4 bedrooms & 2 bathrooms with an interior area of 1,408 sqft.
Which year was this home built?
This home was build in 1971.
What is the full address of this Home?
1412 Sieta Ct, San Jose, CA, 95118.
Are grocery stores nearby?
The closest grocery stores are Zanotto's, 0.13 miles away and Grocery Outlet, 0.94 miles away.
What is the neighborhood like?
The 95118 zip area has a population of 490,857, and 47% of the families have children. The median age is 39.05 years and 86% commute by car. The most popular housing type is "single detached" and 63% is owner.
Based on information from the bridgeMLS as of 05-13-2024. All data, including all measurements and calculations of area, is obtained from various sources and has not been, and will not be, verified by broker or MLS. All information should be independently reviewed and verified for accuracy. Properties may or may not be listed by the office/agent presenting the information.
Listing last updated on: May 03, 2024
Verhouse Last checked less than a minute ago
The closest grocery stores are Zanotto's, 0.13 miles away and Grocery Outlet, 0.94 miles away.
The 95118 zip area has a population of 490,857, and 47% of the families have children. The median age is 39.05 years and 86% commute by car. The most popular housing type is "single detached" and 63% is owner.
*Neighborhood & street median sales price are calculated over sold properties over the last 6 months.
























