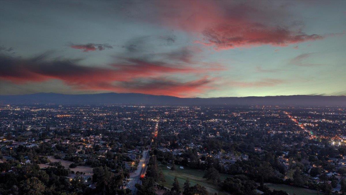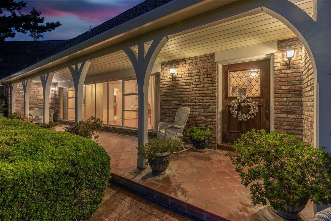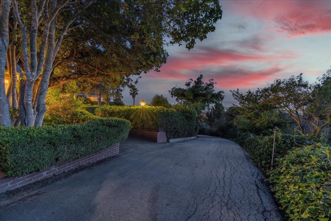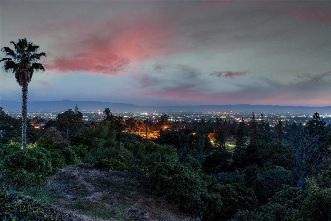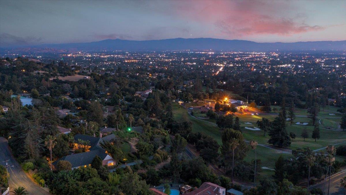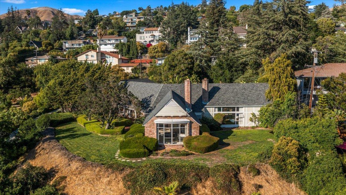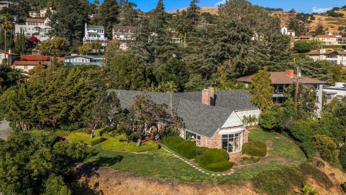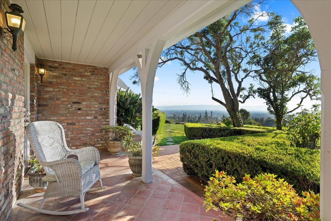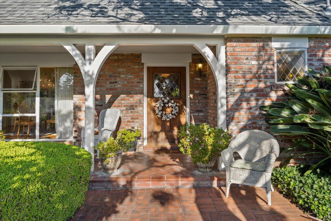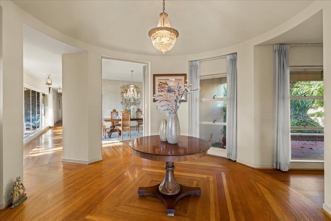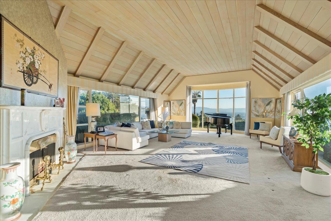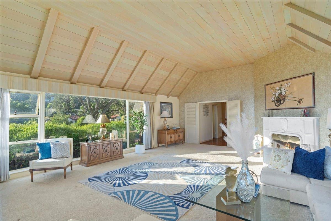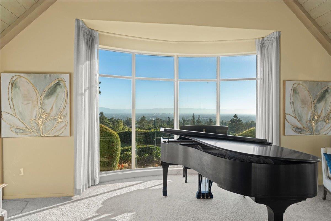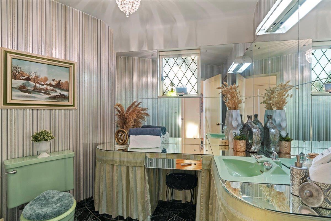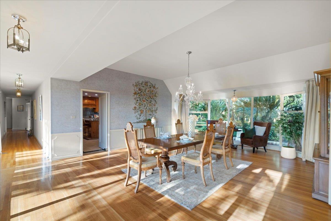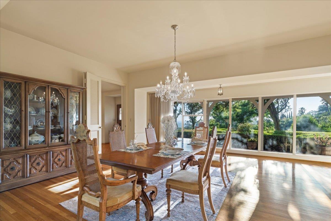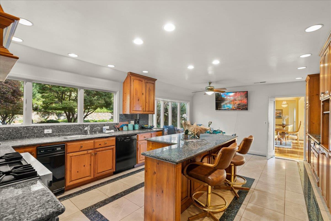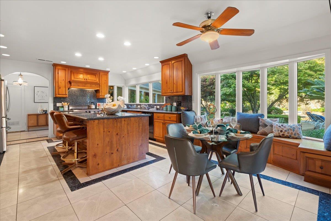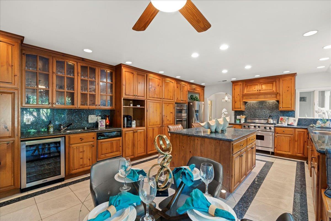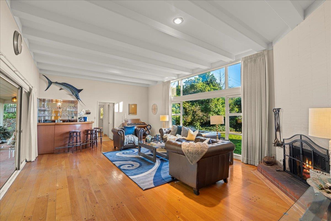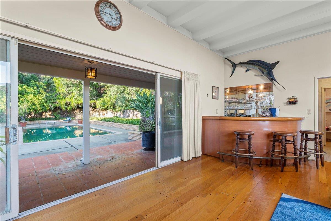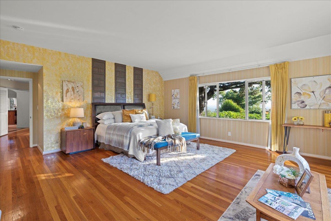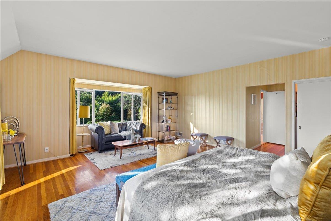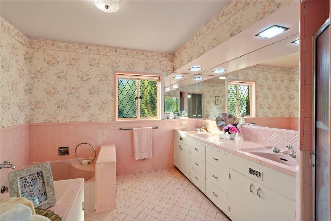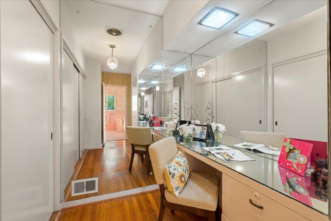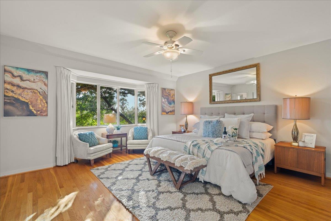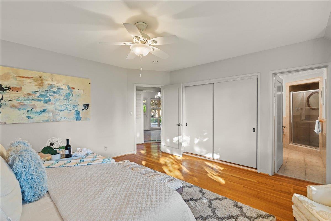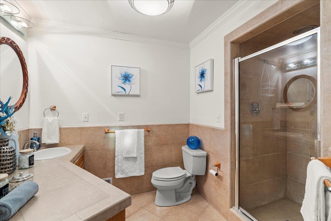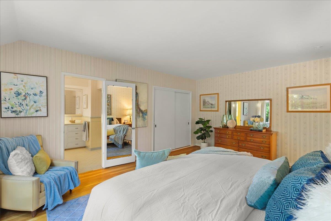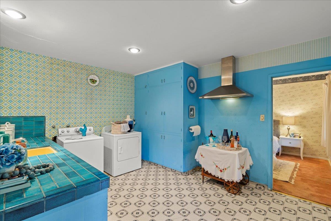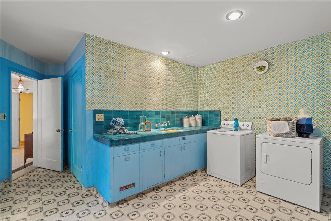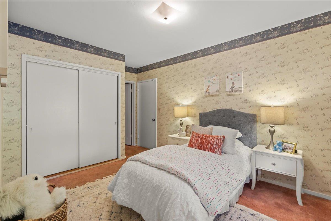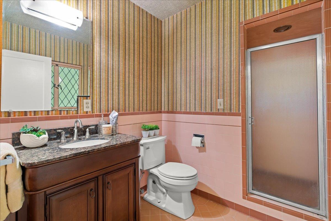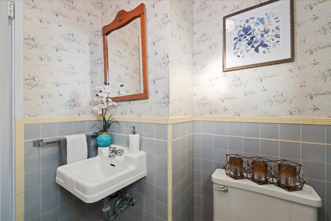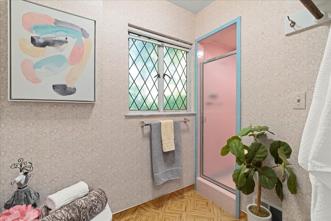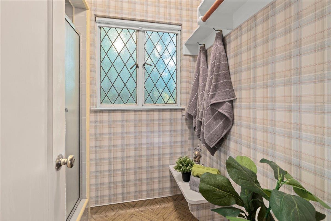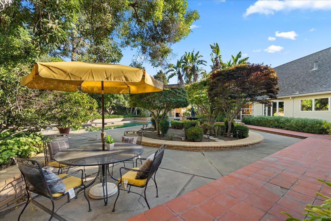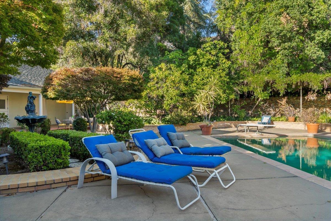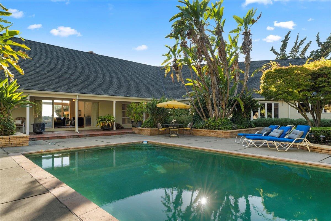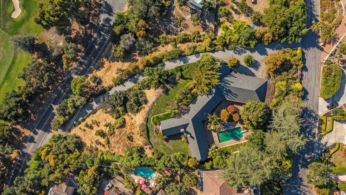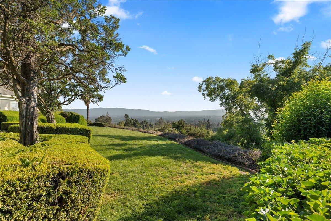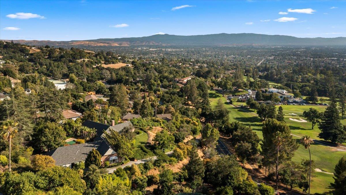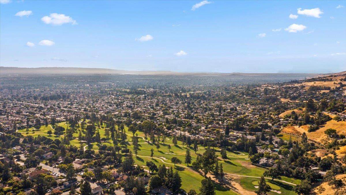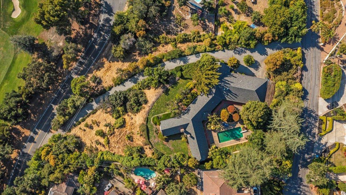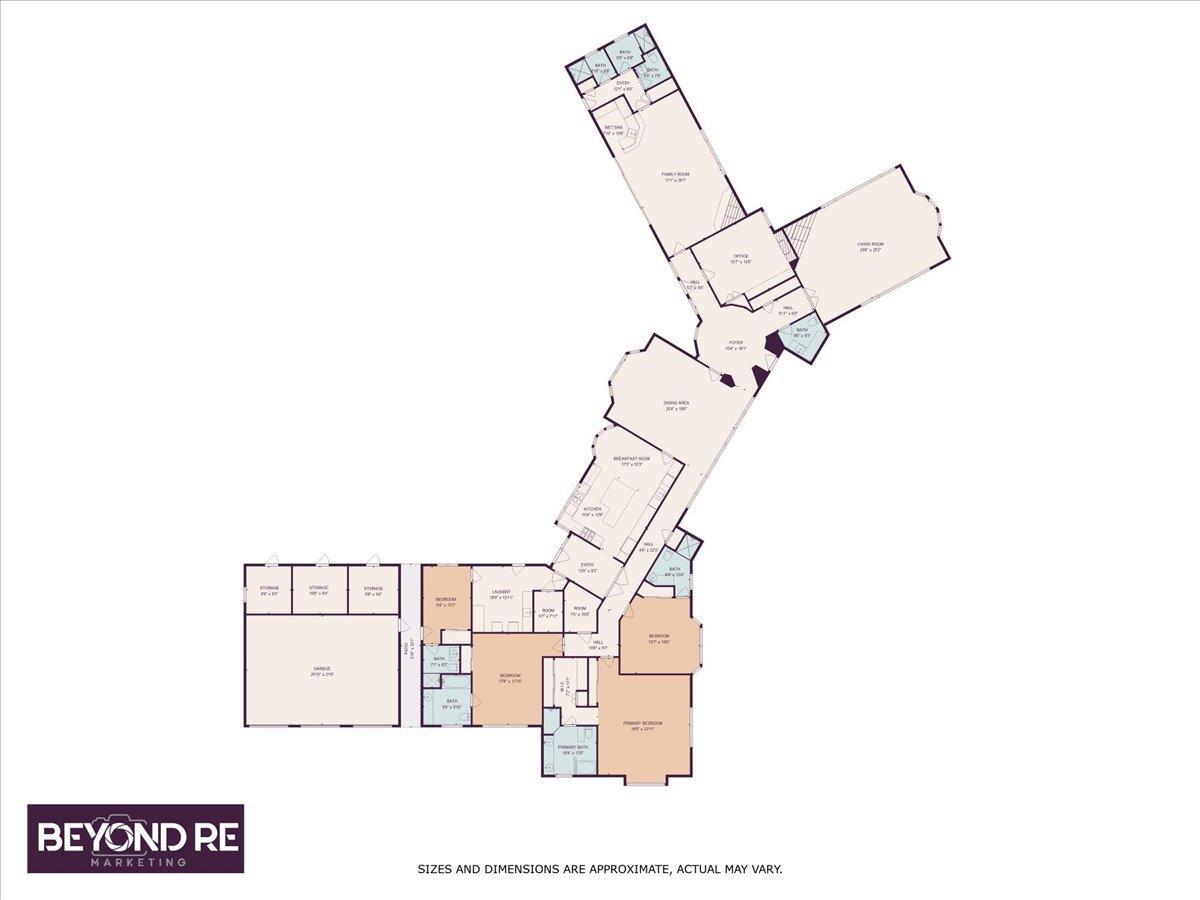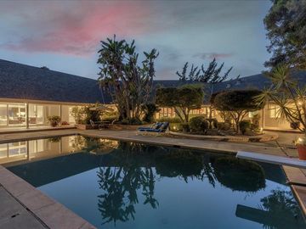
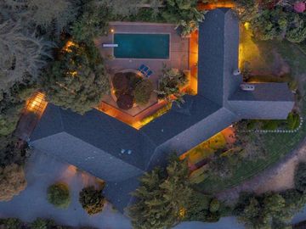
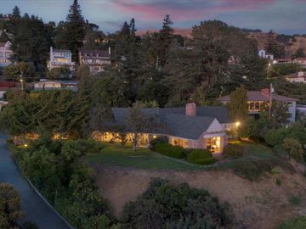
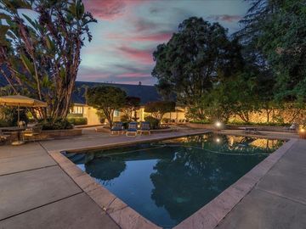
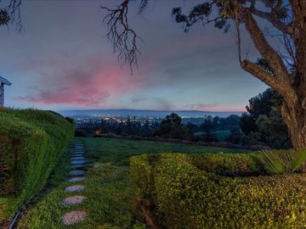
15795 Highland Dr San Jose, CA, 95127
$3,000,000 Home under contract 5 beds 5 full + 3 half baths 5,103 sqft
Property details
Open Houses
Interior Features
Listed by
Payment calculator
Exterior Features
Lot details
95127 info
People living in 95127
Age & gender
Median age 36 yearsCommute types
91% commute by carEducation level
25% have high school educationNumber of employees
4% work in manufacturingVehicles available
43% have 3 or moreVehicles by gender
43% have 3 or moreHousing market insights for
sales price*
sales price*
of sales*
Housing type
70% are single detachedsRooms
38% of the houses have 4 or 5 roomsBedrooms
61% have 2 or 3 bedroomsOwners vs Renters
61% are ownersPrice history
| Date | Event | Price | $/sqft | Source |
|---|---|---|---|---|
| Mar 13, 2024 | Under contract | $3,000,000 | 587.89 | MLS #ML81950363 |
| Feb 2, 2024 | New Listing | $3,000,000 -24.91% | 587.89 | MLS #ML81950363 |
| Dec 30, 2023 | Unavailable | $3,995,000 | 0 | MLS #ML81930659 |
| Nov 18, 2023 | Temporarily Withdrawn | $3,995,000 | 782.87 | MLS #ML81930659 |
| Aug 11, 2023 | New Listing | $3,995,000 | 782.87 | MLS #ML81930659 |
Taxes of 15795 Highland Dr, San Jose, CA, 95127
Agent viewpoints of 15795 Highland Dr, San Jose, CA, 95127
As soon as we do, we post it here.
Similar homes for sale
Similar homes nearby 15795 Highland Dr for sale
Recently sold homes
Request more info
Frequently Asked Questions about 15795 Highland Dr
What is 15795 Highland Dr?
15795 Highland Dr, San Jose, CA, 95127 is a single family home located in the city of East Foothills, California with zipcode 95127. This single family home has 5 bedrooms & 5 full bathrooms + & 3 half bathrooms with an interior area of 5,103 sqft.
Which year was this home built?
This home was build in 1951.
What is the full address of this Home?
15795 Highland Dr, San Jose, CA, 95127.
Are grocery stores nearby?
The closest grocery stores are Lucky, 0.99 miles away and Mi Pueblo, 1.95 miles away.
What is the neighborhood like?
The 95127 zip area has a population of 242,468, and 44% of the families have children. The median age is 36.76 years and 91% commute by car. The most popular housing type is "single detached" and 61% is owner.
Based on information from the bridgeMLS as of 05-08-2024. All data, including all measurements and calculations of area, is obtained from various sources and has not been, and will not be, verified by broker or MLS. All information should be independently reviewed and verified for accuracy. Properties may or may not be listed by the office/agent presenting the information.
Listing last updated on: May 08, 2024
Verhouse Last checked 3 minutes ago
The closest grocery stores are Lucky, 0.99 miles away and Mi Pueblo, 1.95 miles away.
The 95127 zip area has a population of 242,468, and 44% of the families have children. The median age is 36.76 years and 91% commute by car. The most popular housing type is "single detached" and 61% is owner.
*Neighborhood & street median sales price are calculated over sold properties over the last 6 months.
