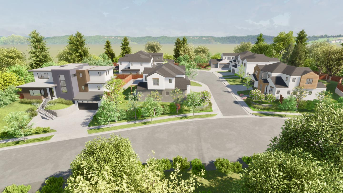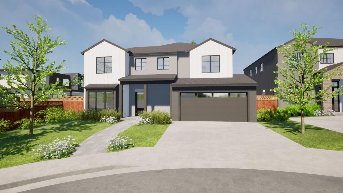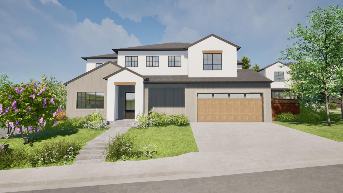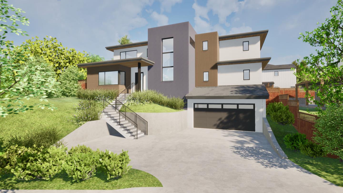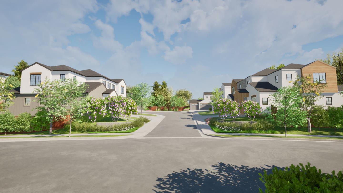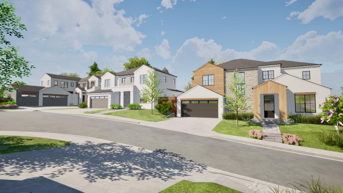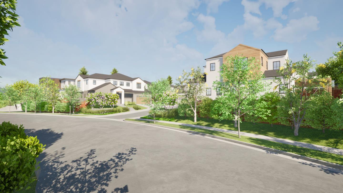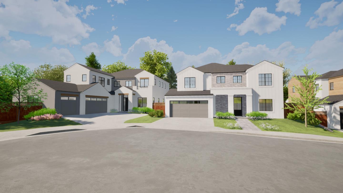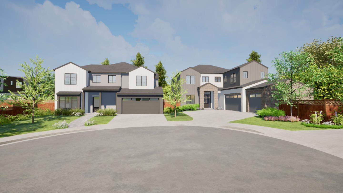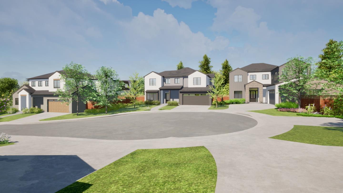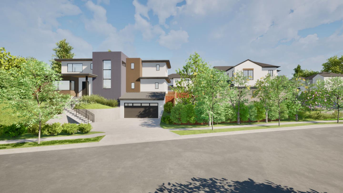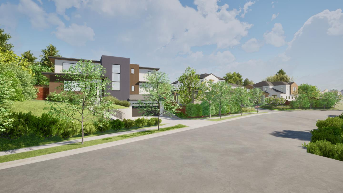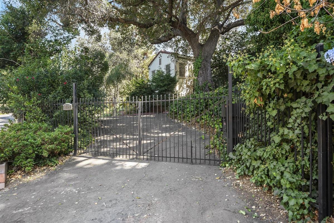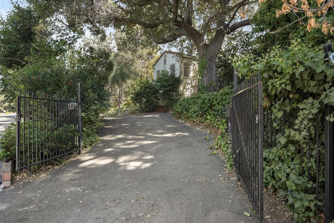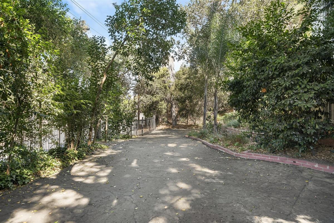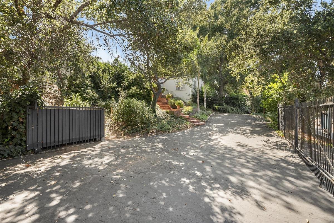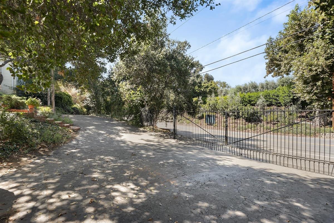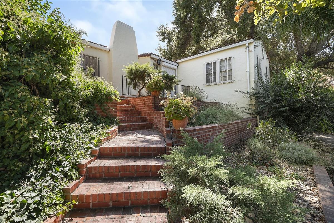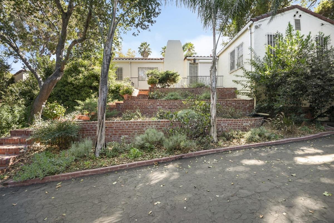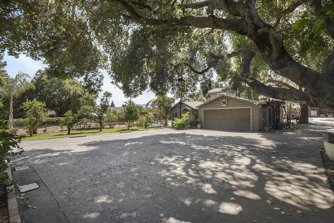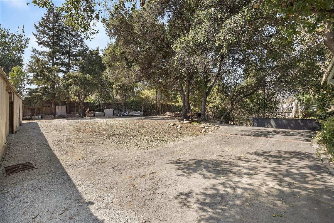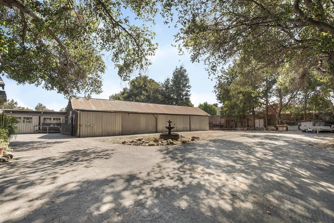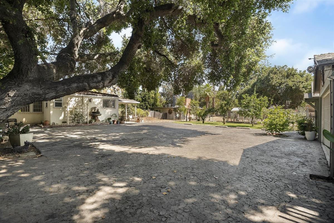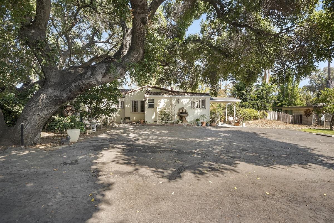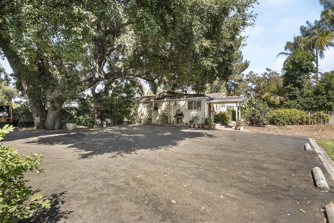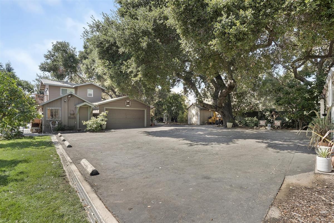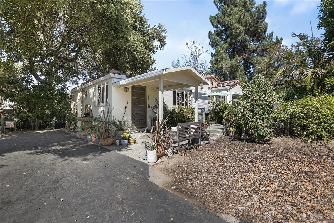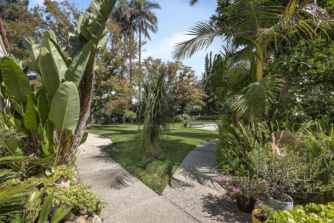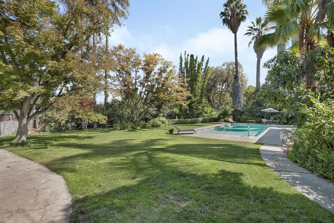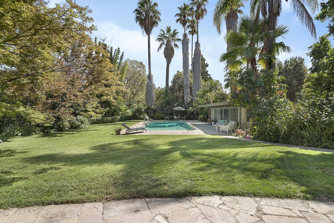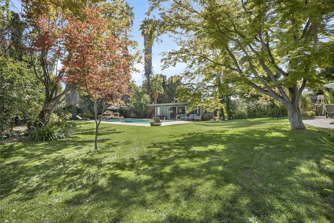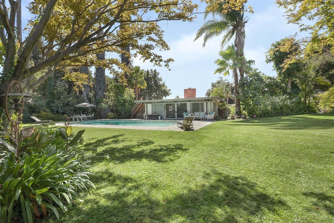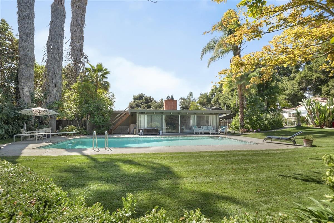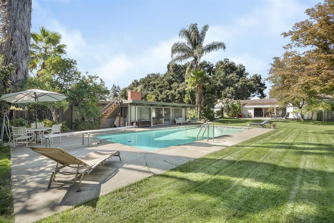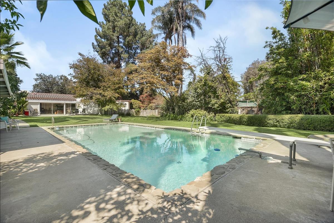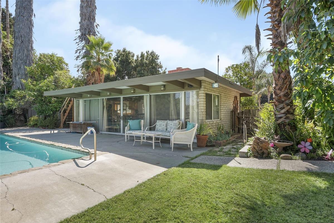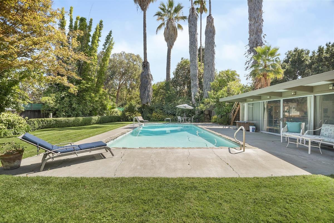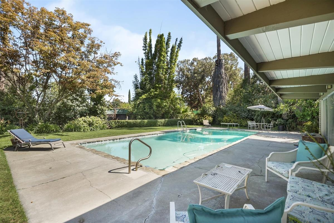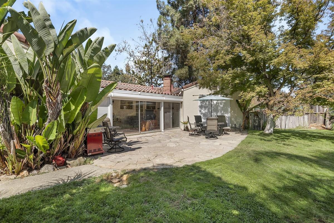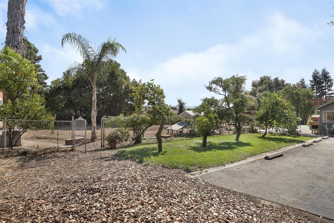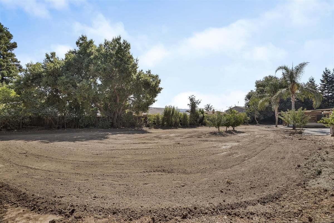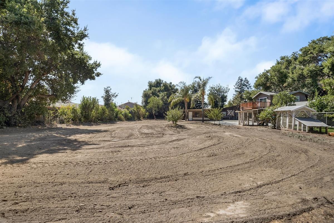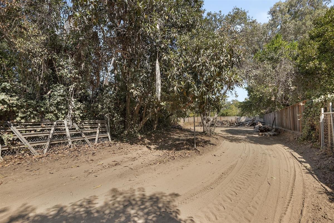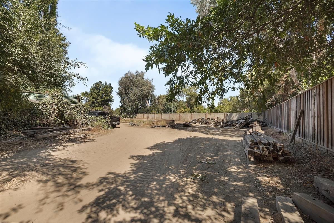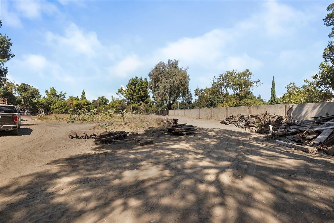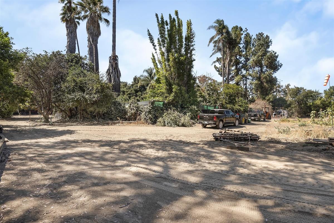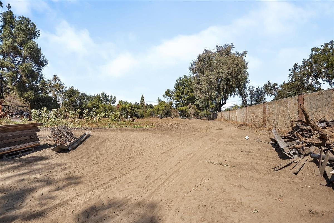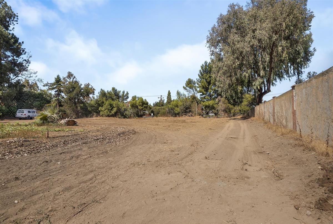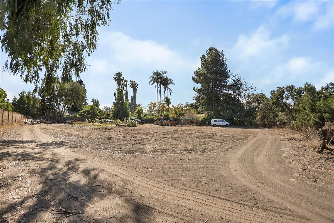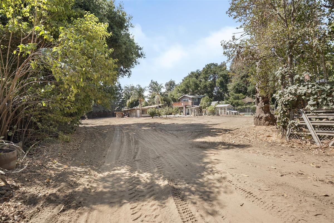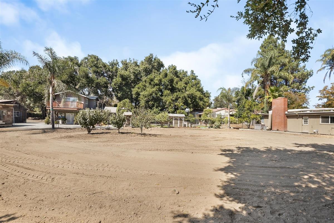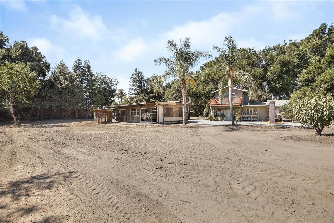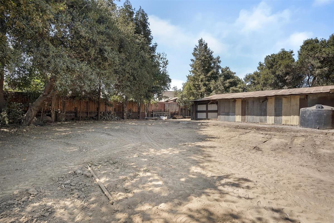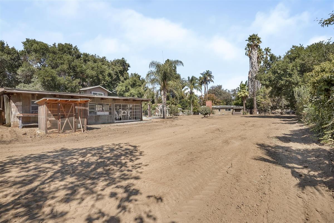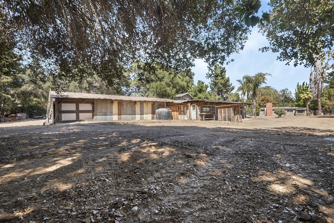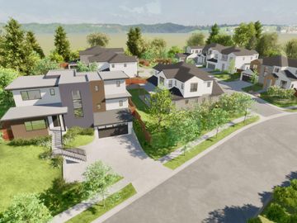
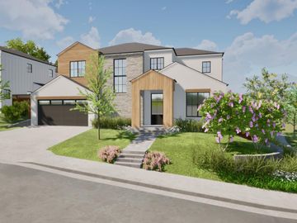
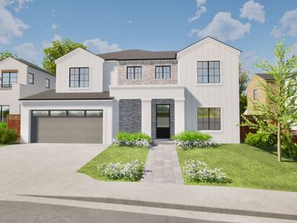
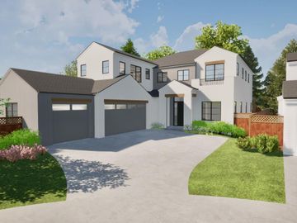
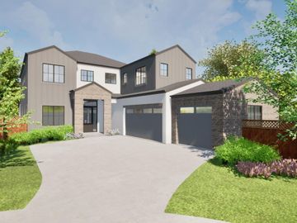
2130 Dry Creek Rd San Jose, CA, 95124
$13,000,000 Home for sale 5 beds 5 baths 4,200 sqft
Property details
Open Houses
Interior Features
Listed by
Payment calculator
Exterior Features
Lot details
95124 info
People living in 95124
Age & gender
Median age 38 yearsCommute types
85% commute by carEducation level
30% have bachelor educationNumber of employees
3% work in managementVehicles available
42% have 2 vehicleVehicles by gender
42% have 2 vehicleHousing market insights for
sales price*
sales price*
of sales*
Housing type
56% are single detachedsRooms
34% of the houses have 4 or 5 roomsBedrooms
59% have 2 or 3 bedroomsOwners vs Renters
57% are ownersADU Accessory Dwelling Unit
Price history
| Date | Event | Price | $/sqft | Source |
|---|---|---|---|---|
| Mar 19, 2024 | New Listing | $13,000,000 +96.97% | 3095.24 | MLS #ML81957845 |
| Jun 21, 2022 | Sold | $6,600,000 | 2400 | Public Record |
| Jun 21, 2022 | Price Increase | $6,600,000 +1.71% | 2400 | MLS #ML81891468 |
| May 20, 2022 | Under contract | $6,488,888 | 2359.6 | MLS #ML81891468 |
| May 13, 2022 | New Listing | $6,488,888 +29.81% | 2359.6 | MLS #ML81891468 |
| Mar 16, 2024 | Withdrawn | $4,998,888 | 1817.78 | MLS #ML81813820 |
| Nov 6, 2020 | Unavailable | $4,998,888 | 1817.78 | MLS #ML81813820 |
| Oct 2, 2020 | New Listing | $4,998,888 | 1817.78 | MLS #ML81813820 |
Taxes of 2130 Dry Creek Rd, San Jose, CA, 95124
Agent viewpoints of 2130 Dry Creek Rd, San Jose, CA, 95124
As soon as we do, we post it here.
Similar homes for sale
Similar homes nearby 2130 Dry Creek Rd for sale
Recently sold homes
Request more info
Frequently Asked Questions about 2130 Dry Creek Rd
What is 2130 Dry Creek Rd?
2130 Dry Creek Rd, San Jose, CA, 95124 is a single family home located in the city of San Jose, California with zipcode 95124. This single family home has 5 bedrooms & 5 bathrooms with an interior area of 4,200 sqft.
Which year was this home built?
This home was build in 2024.
What is the full address of this Home?
2130 Dry Creek Rd, San Jose, CA, 95124.
Are grocery stores nearby?
The closest grocery stores are Safeway 1483, 0.54 miles away and Whole Foods Market, 1.01 miles away.
What is the neighborhood like?
The 95124 zip area has a population of 376,946, and 46% of the families have children. The median age is 38.98 years and 85% commute by car. The most popular housing type is "single detached" and 57% is owner.
Based on information from the bridgeMLS as of 04-27-2024. All data, including all measurements and calculations of area, is obtained from various sources and has not been, and will not be, verified by broker or MLS. All information should be independently reviewed and verified for accuracy. Properties may or may not be listed by the office/agent presenting the information.
Listing last updated on: Mar 20, 2024
Verhouse Last checked 2 minutes ago
The closest grocery stores are Safeway 1483, 0.54 miles away and Whole Foods Market, 1.01 miles away.
The 95124 zip area has a population of 376,946, and 46% of the families have children. The median age is 38.98 years and 85% commute by car. The most popular housing type is "single detached" and 57% is owner.
*Neighborhood & street median sales price are calculated over sold properties over the last 6 months.
