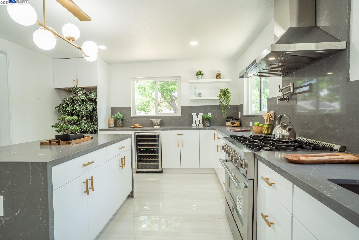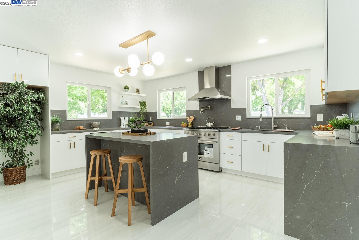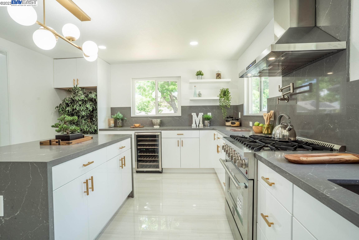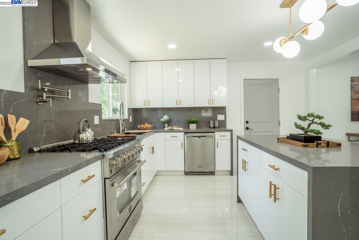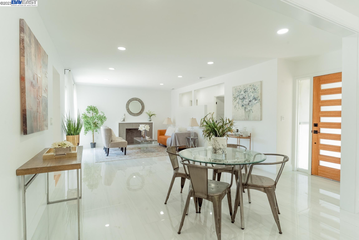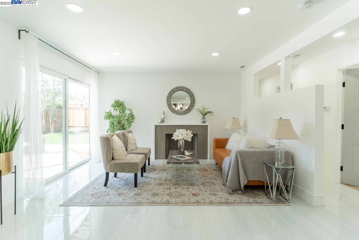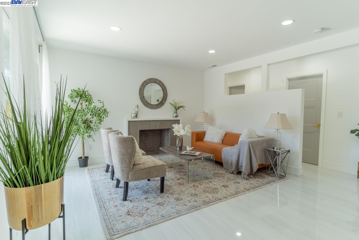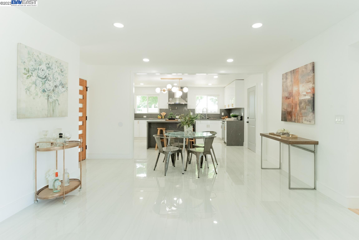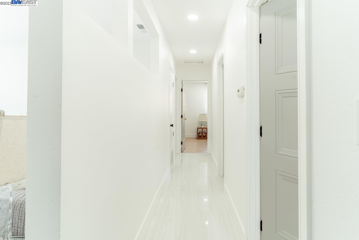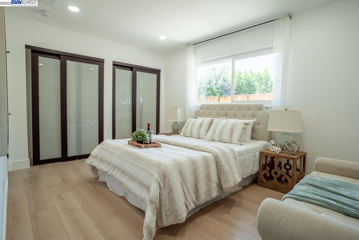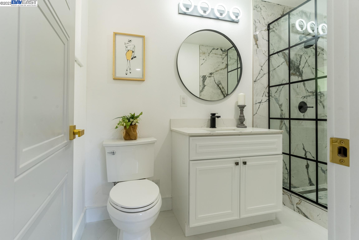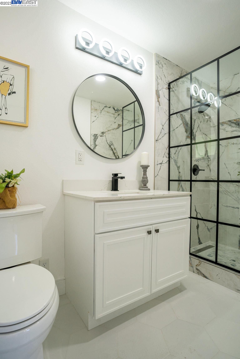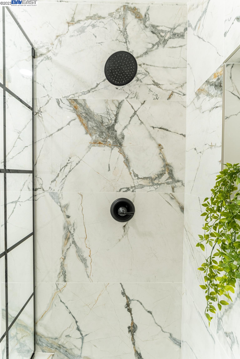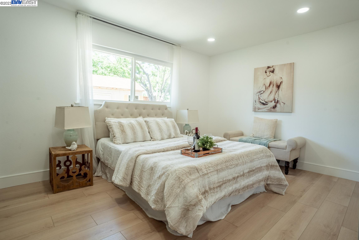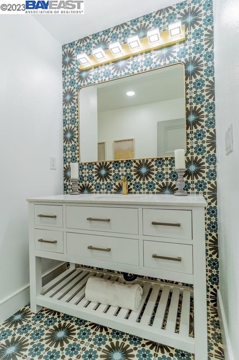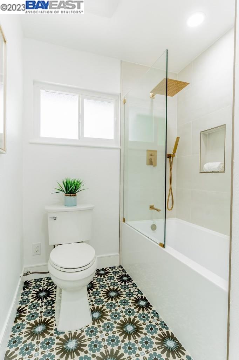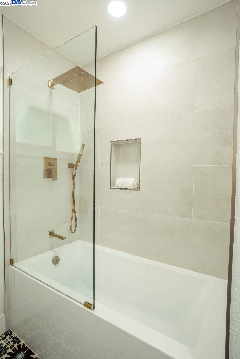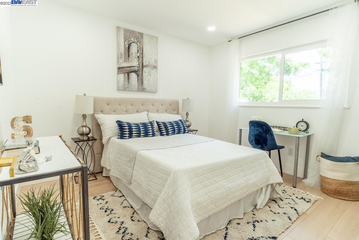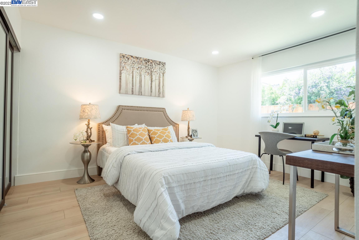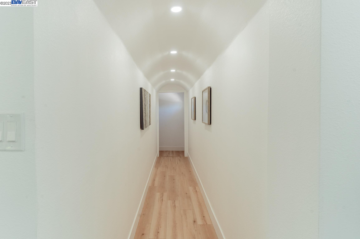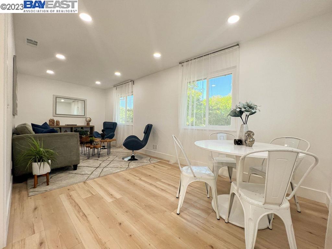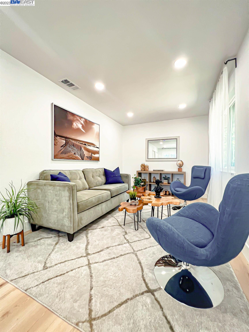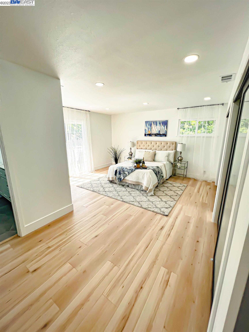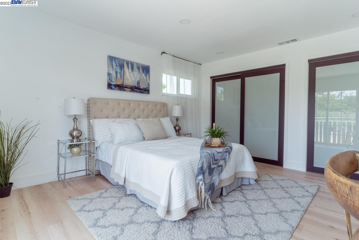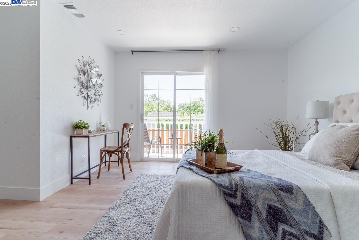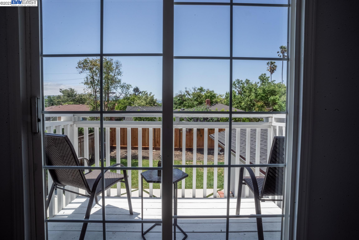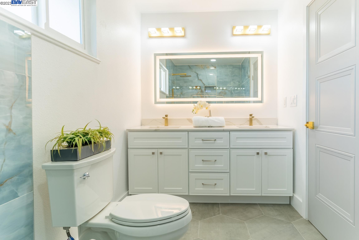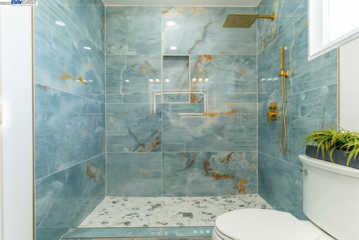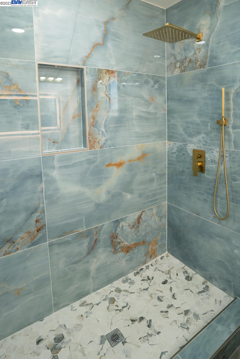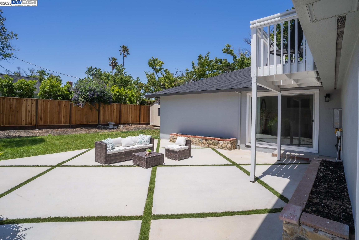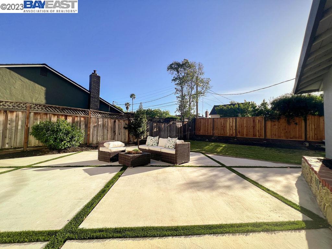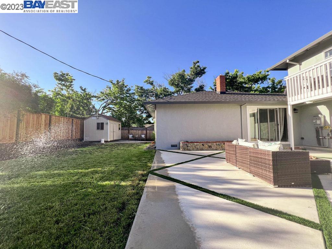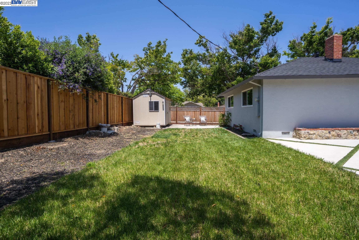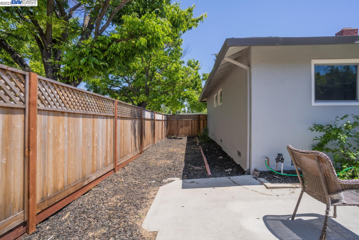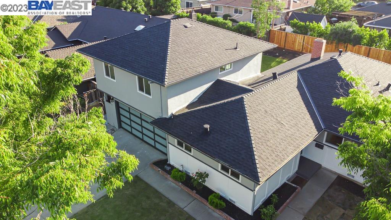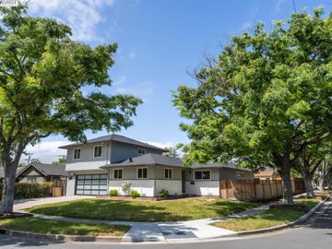
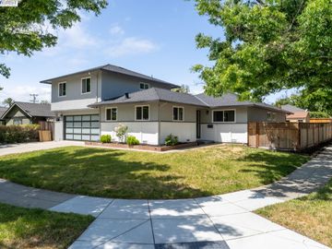
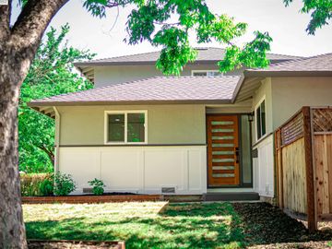
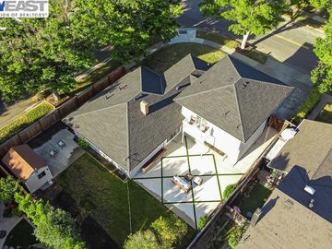
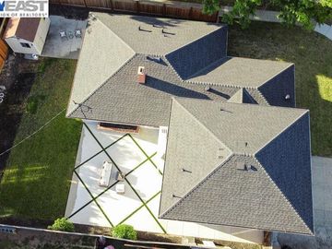
Off the market 4 beds 3 baths 1,907 sqft
Property details
Open Houses
Interior Features
Listed by
Buyer agent
Payment calculator
Exterior Features
Lot details
Cambrian neighborhood info
People living in Cambrian
Age & gender
Median age 41 yearsCommute types
87% commute by carEducation level
32% have bachelor educationNumber of employees
3% work in managementVehicles available
45% have 2 vehicleVehicles by gender
45% have 2 vehicleHousing market insights for
sales price*
sales price*
of sales*
Housing type
63% are single detachedsRooms
35% of the houses have 4 or 5 roomsBedrooms
58% have 2 or 3 bedroomsOwners vs Renters
66% are ownersPrice history
Cambrian Median sales price 2024
| Bedrooms | Med. price | % of listings |
|---|---|---|
| 3 beds | $1.63m | 100% |
| Date | Event | Price | $/sqft | Source |
|---|---|---|---|---|
| Aug 28, 2023 | Sold | $2,212,500 | 1160.2 | Public Record |
| Aug 28, 2023 | Price Decrease | $2,212,500 -1.62% | 1160.2 | MLS #41027712 |
| Jul 20, 2023 | Price Decrease | $2,248,888 -2.17% | 1179.28 | MLS #41027712 |
| May 18, 2023 | Price Decrease | $2,298,888 -90% | 1205.5 | MLS #41027712 |
| May 18, 2023 | New Listing | $22,988,888 | 12055 | MLS #41027712 |
Agent viewpoints of 4815 Elester Dr, San Jose, CA, 95124
As soon as we do, we post it here.
Similar homes for sale
Similar homes nearby 4815 Elester Dr for sale
Recently sold homes
Request more info
Frequently Asked Questions about 4815 Elester Dr
What is 4815 Elester Dr?
4815 Elester Dr, San Jose, CA, 95124 is a single family home located in the Cambrian neighborhood in the city of San Jose, California with zipcode 95124. This single family home has 4 bedrooms & 3 bathrooms with an interior area of 1,907 sqft.
Which year was this home built?
This home was build in 1957.
Which year was this property last sold?
This property was sold in 2023.
What is the full address of this Home?
4815 Elester Dr, San Jose, CA, 95124.
Are grocery stores nearby?
The closest grocery stores are Trader Joe's, 0.79 miles away and Safeway 1245, 0.87 miles away.
What is the neighborhood like?
The Cambrian neighborhood has a population of 306,069, and 47% of the families have children. The median age is 41.88 years and 87% commute by car. The most popular housing type is "single detached" and 66% is owner.
Based on information from the bridgeMLS as of 04-29-2024. All data, including all measurements and calculations of area, is obtained from various sources and has not been, and will not be, verified by broker or MLS. All information should be independently reviewed and verified for accuracy. Properties may or may not be listed by the office/agent presenting the information.
Listing last updated on: Aug 31, 2023
Verhouse Last checked less than a minute ago
The closest grocery stores are Trader Joe's, 0.79 miles away and Safeway 1245, 0.87 miles away.
The Cambrian neighborhood has a population of 306,069, and 47% of the families have children. The median age is 41.88 years and 87% commute by car. The most popular housing type is "single detached" and 66% is owner.
*Neighborhood & street median sales price are calculated over sold properties over the last 6 months.
