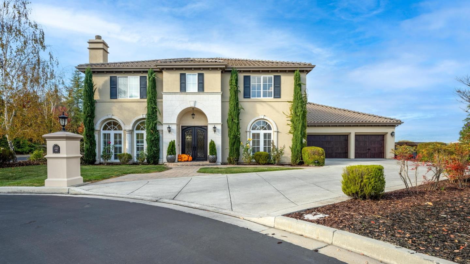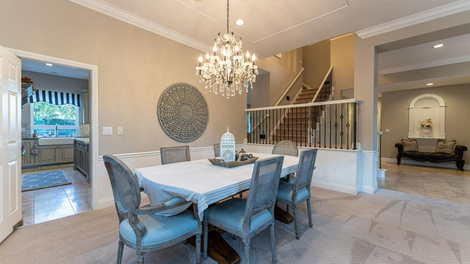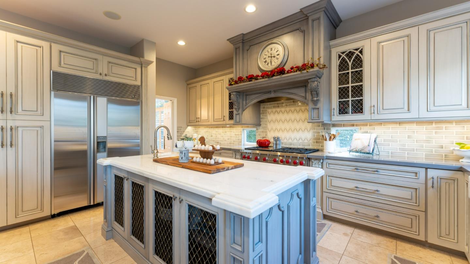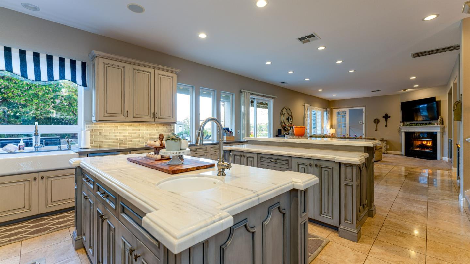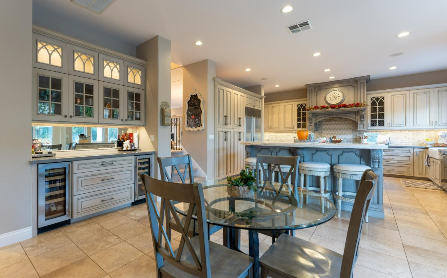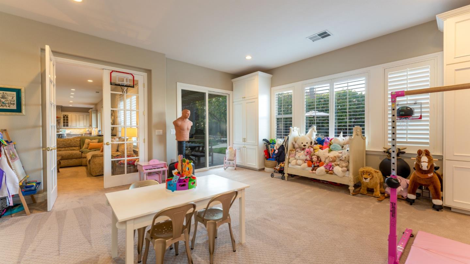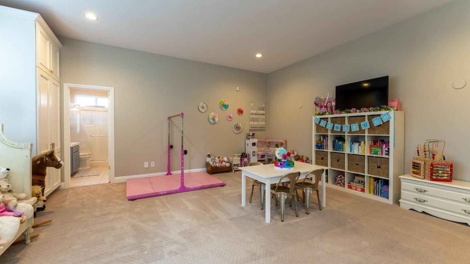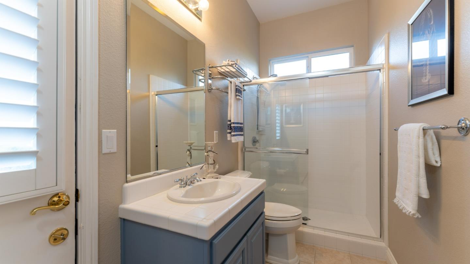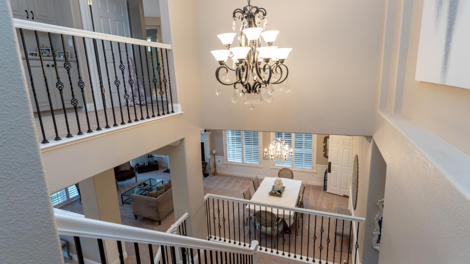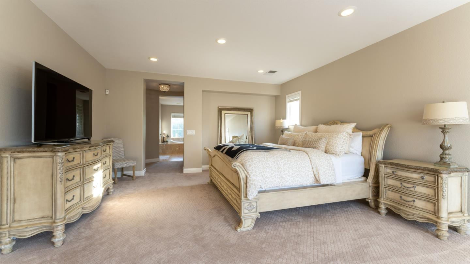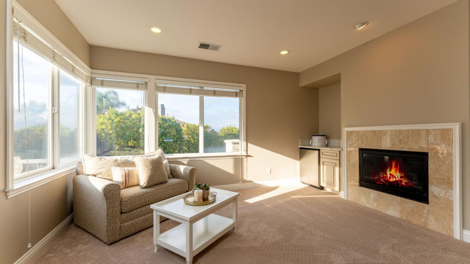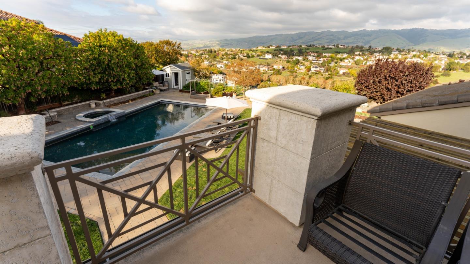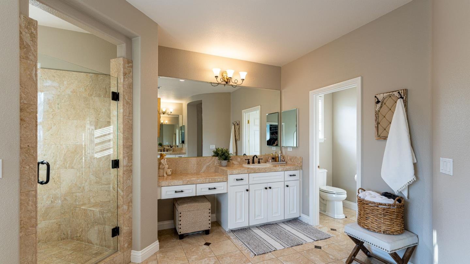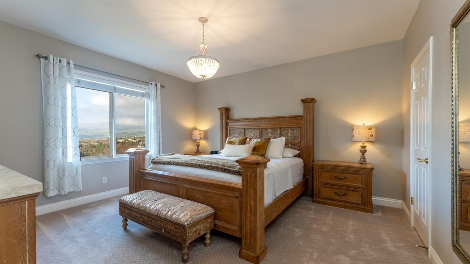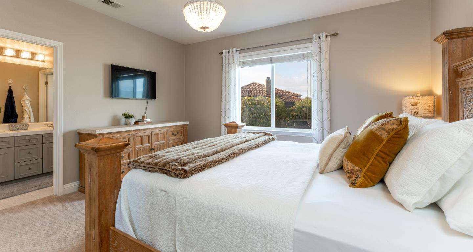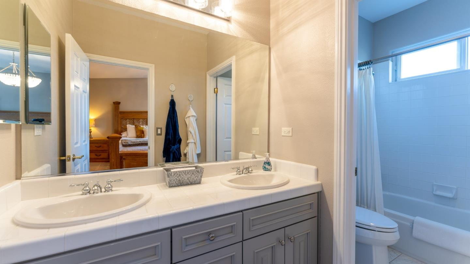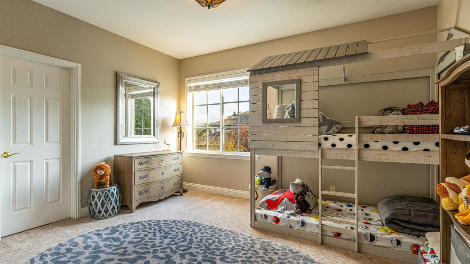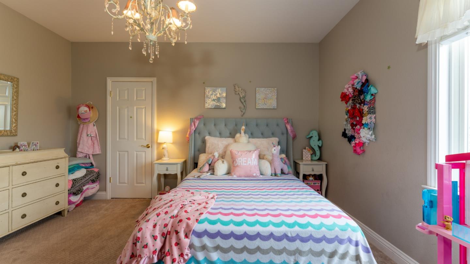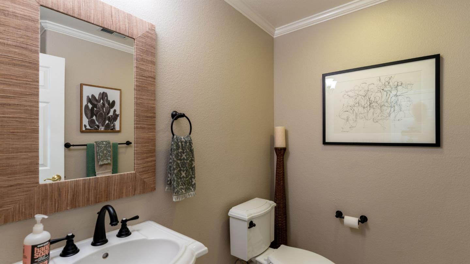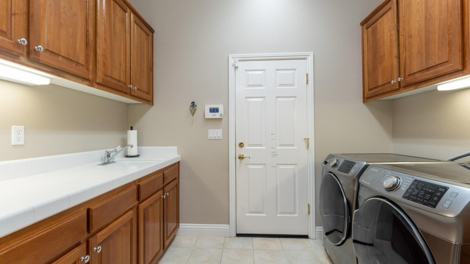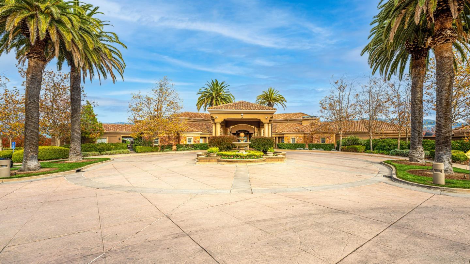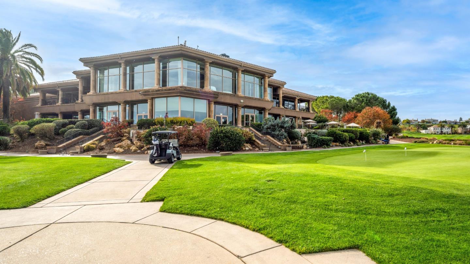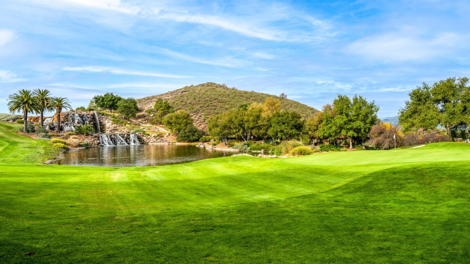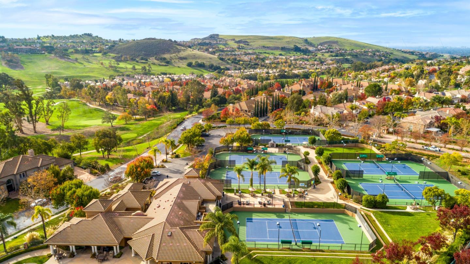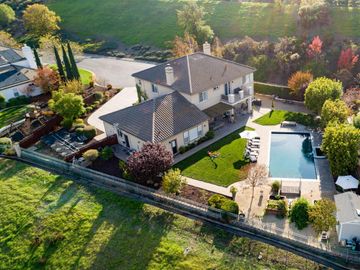
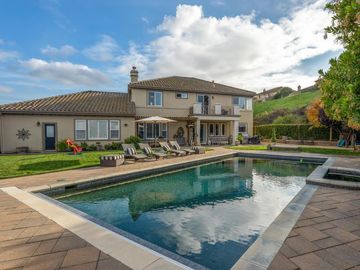
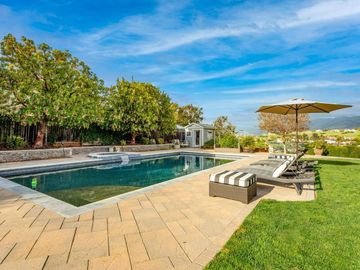
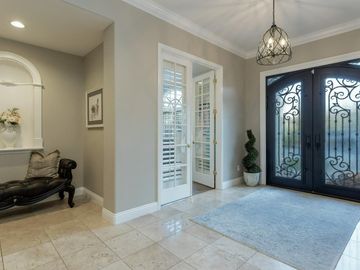
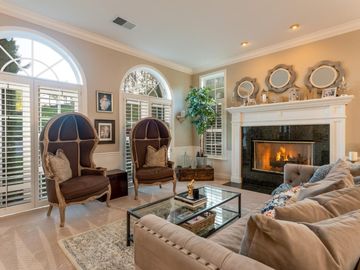
4909 Eastbourne Ct San Jose, CA, 95138
$3,998,000 Home under contract 5 beds 5 full + 1 half baths 4,986 sqft
Property details
Open Houses
Interior Features
Listed by
Payment calculator
Exterior Features
Lot details
95138 info
People living in 95138
Age & gender
Median age 39 yearsCommute types
90% commute by carEducation level
23% have bachelor educationNumber of employees
2% work in manufacturingVehicles available
39% have 2 vehicleVehicles by gender
39% have 2 vehicleHousing market insights for
sales price*
sales price*
of sales*
Housing type
61% are single detachedsRooms
35% of the houses have 4 or 5 roomsBedrooms
54% have 2 or 3 bedroomsOwners vs Renters
74% are ownersADU Accessory Dwelling Unit
Schools
| School rating | Distance | |
|---|---|---|
| out of 10 |
Silver Oak Elementary School
5000 Farnsworth Drive,
San Jose, CA 95138
Elementary School |
0.552mi |
|
Alim Academy
3924 Picardy Place Court,
San Jose, CA 95121
Middle School |
1.367mi | |
|
Alim Academy
3924 Picardy Place Court,
San Jose, CA 95121
High School |
1.367mi | |
| School rating | Distance | |
|---|---|---|
| out of 10 |
Silver Oak Elementary School
5000 Farnsworth Drive,
San Jose, CA 95138
|
0.552mi |
| out of 10 |
James Franklin Smith Elementary School
2220 Woodbury Lane,
San Jose, CA 95121
|
0.763mi |
|
Laurelwood Elementary School
4280 Partridge Drive,
San Jose, CA 95121
|
1.078mi | |
|
Alim Academy
3924 Picardy Place Court,
San Jose, CA 95121
|
1.367mi | |
| out of 10 |
Cadwallader Elementary School
3799 Cadwallader Avenue,
San Jose, CA 95121
|
1.379mi |
| School rating | Distance | |
|---|---|---|
|
Alim Academy
3924 Picardy Place Court,
San Jose, CA 95121
|
1.367mi | |
|
Evergreen Montessori School
3122 Fowler Road,
San Jose, CA 95135
|
1.638mi | |
| out of 10 |
Chaboya Middle School
3276 Cortona Drive,
San Jose, CA 95135
|
1.932mi |
| out of 10 |
Christopher Elementary School
565 Coyote Road,
San Jose, CA 95111
|
1.973mi |
| out of 10 |
Voices College-Bound Language Academy
715 Hellyer Avenue,
San Jose, CA 95111
|
1.999mi |
| School rating | Distance | |
|---|---|---|
|
Alim Academy
3924 Picardy Place Court,
San Jose, CA 95121
|
1.367mi | |
|
Evergreen Montessori School
3122 Fowler Road,
San Jose, CA 95135
|
1.638mi | |
| out of 10 |
Apollo High School
1835 Cunningham Avenue,
San Jose, CA 95122
|
1.83mi |
|
Valley Christian High School
100 Skyway Drive,
San Jose, CA 95111
|
2.526mi | |
| out of 10 |
Evergreen Valley High School
3300 Quimby Road,
San Jose, CA 95148
|
2.559mi |

Price history
| Date | Event | Price | $/sqft | Source |
|---|---|---|---|---|
| Nov 30, 2021 | Under contract | $3,998,000 | 801.85 | MLS #ML81871093 |
| Nov 27, 2021 | New Listing | $3,998,000 +90.38% | 801.85 | MLS #ML81871093 |
| Oct 10, 2014 | Sold | $2,100,000 | 421.18 | Public Record |
| Oct 10, 2014 | Price Decrease | $2,100,000 -6.46% | 421.18 | MLS #ML81425277 |
| Sep 9, 2014 | Under contract | $2,245,000 | 450.26 | MLS #ML81425277 |
| Jul 15, 2014 | New Listing | $2,245,000 | 450.26 | MLS #ML81425277 |
Taxes of 4909 Eastbourne Ct, San Jose, CA, 95138
Agent viewpoints of 4909 Eastbourne Ct, San Jose, CA, 95138
As soon as we do, we post it here.
Similar homes for sale
Similar homes nearby 4909 Eastbourne Ct for sale
Recently sold homes
Request more info
Frequently Asked Questions about 4909 Eastbourne Ct
What is 4909 Eastbourne Ct?
4909 Eastbourne Ct, San Jose, CA, 95138 is a single family home located in the city of San Jose, California with zipcode 95138. This single family home has 5 bedrooms & 5 full bathrooms + & 1 half bathroom with an interior area of 4,986 sqft.
Which year was this home built?
This home was build in 1999.
What is the full address of this Home?
4909 Eastbourne Ct, San Jose, CA, 95138.
Are grocery stores nearby?
The closest grocery stores are New Seasons Market, 0.14 miles away and Super India, 1.89 miles away.
What is the neighborhood like?
The 95138 zip area has a population of 366,810, and 49% of the families have children. The median age is 39.9 years and 90% commute by car. The most popular housing type is "single detached" and 74% is owner.
Based on information from the bridgeMLS as of 04-29-2024. All data, including all measurements and calculations of area, is obtained from various sources and has not been, and will not be, verified by broker or MLS. All information should be independently reviewed and verified for accuracy. Properties may or may not be listed by the office/agent presenting the information.
Listing last updated on: Dec 01, 2021
Verhouse Last checked 1 year ago
The closest grocery stores are New Seasons Market, 0.14 miles away and Super India, 1.89 miles away.
The 95138 zip area has a population of 366,810, and 49% of the families have children. The median age is 39.9 years and 90% commute by car. The most popular housing type is "single detached" and 74% is owner.
*Neighborhood & street median sales price are calculated over sold properties over the last 6 months.
