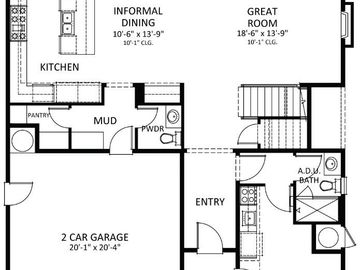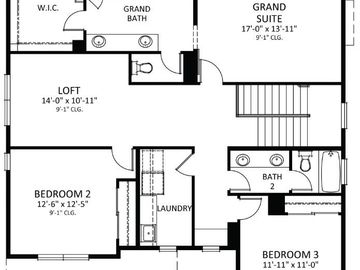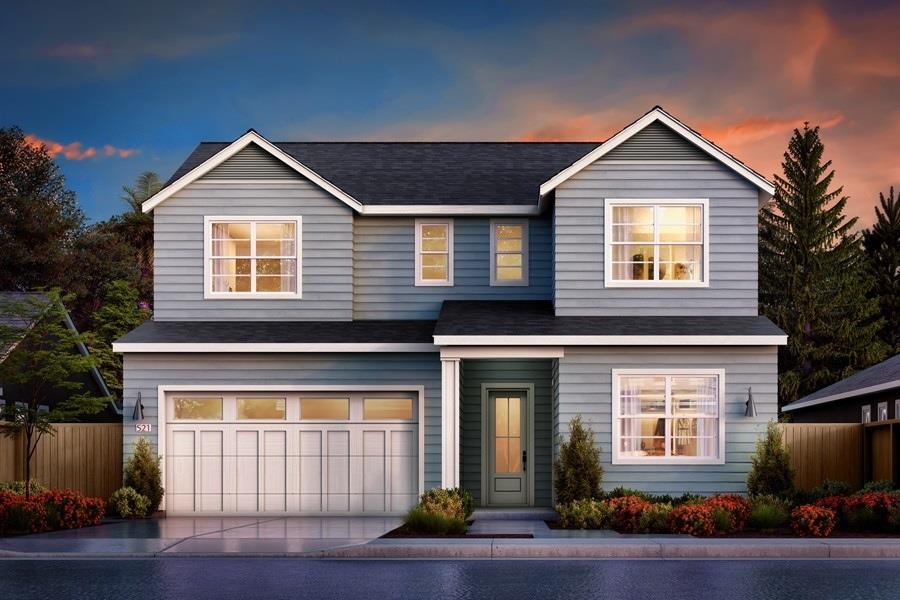

521 Minnesota Ave San Jose, CA, 95125
$2,625,000 Home pending 4 beds 3 full + 1 half baths 2,894 sqft
Property details
Open Houses
Interior Features
Listed by
Payment calculator
Exterior Features
Lot details
95125 info
People living in 95125
Age & gender
Median age 36 yearsCommute types
83% commute by carEducation level
25% have bachelor educationNumber of employees
2% work in managementVehicles available
37% have 2 vehicleVehicles by gender
37% have 2 vehicleHousing market insights for
sales price*
sales price*
of sales*
Housing type
45% are single detachedsRooms
34% of the houses have 4 or 5 roomsBedrooms
56% have 2 or 3 bedroomsOwners vs Renters
51% are rentersPrice history
| Date | Event | Price | $/sqft | Source |
|---|---|---|---|---|
| Apr 16, 2024 | Pending | $2,625,000 | 907.05 | MLS #ML81958550 |
| Mar 22, 2024 | New Listing | $2,625,000 +38.16% | 907.05 | MLS #ML81958550 |
| Nov 3, 2023 | Sold | $1,900,000 | 1177.2 | Public Record |
| Nov 3, 2023 | Price Decrease | $1,900,000 -17.21% | 1177.2 | MLS #ML81940766 |
| Oct 20, 2023 | Pending | $2,295,000 | 1421.93 | MLS #ML81940766 |
| Oct 6, 2023 | Price Decrease | $2,295,000 -8.02% | 1421.93 | MLS #ML81940766 |
| Oct 5, 2023 | Price Decrease | $2,495,000 -10.83% | 1545.85 | MLS #ML81940766 |
| Sep 5, 2023 | New Listing | $2,798,000 | 1733.58 | MLS #ML81940766 |
Taxes of 521 Minnesota Ave, San Jose, CA, 95125
Agent viewpoints of 521 Minnesota Ave, San Jose, CA, 95125
As soon as we do, we post it here.
Similar homes for sale
Similar homes nearby 521 Minnesota Ave for sale
Recently sold homes
Request more info
Frequently Asked Questions about 521 Minnesota Ave
What is 521 Minnesota Ave?
521 Minnesota Ave, San Jose, CA, 95125 is a single family home located in the city of San Jose, California with zipcode 95125. This single family home has 4 bedrooms & 3 full bathrooms + & 1 half bathroom with an interior area of 2,894 sqft.
Which year was this home built?
This home was build in 2024.
What is the full address of this Home?
521 Minnesota Ave, San Jose, CA, 95125.
Are grocery stores nearby?
The closest grocery stores are Safeway, 0.47 miles away and Arteaga's Food Center, 0.55 miles away.
What is the neighborhood like?
The 95125 zip area has a population of 564,160, and 46% of the families have children. The median age is 36.1 years and 83% commute by car. The most popular housing type is "single detached" and 51% is renter.
Based on information from the bridgeMLS as of 04-28-2024. All data, including all measurements and calculations of area, is obtained from various sources and has not been, and will not be, verified by broker or MLS. All information should be independently reviewed and verified for accuracy. Properties may or may not be listed by the office/agent presenting the information.
Listing last updated on: Apr 16, 2024
Verhouse Last checked 5 minutes ago
The closest grocery stores are Safeway, 0.47 miles away and Arteaga's Food Center, 0.55 miles away.
The 95125 zip area has a population of 564,160, and 46% of the families have children. The median age is 36.1 years and 83% commute by car. The most popular housing type is "single detached" and 51% is renter.
*Neighborhood & street median sales price are calculated over sold properties over the last 6 months.


