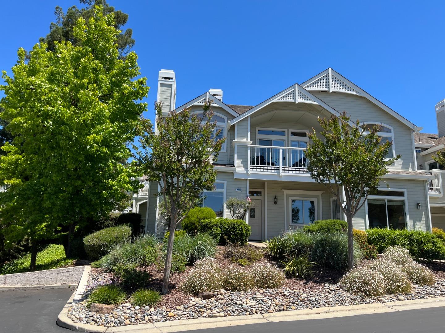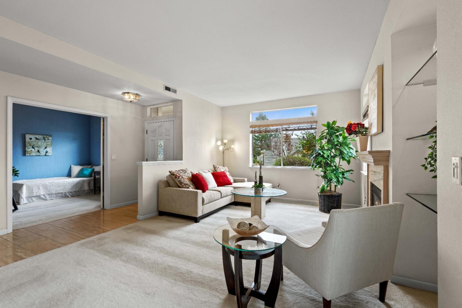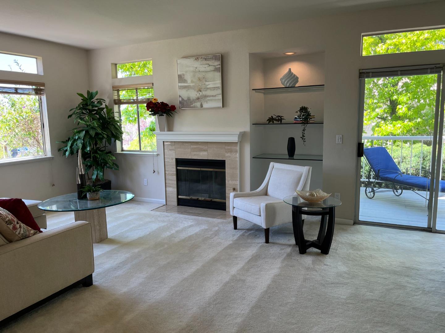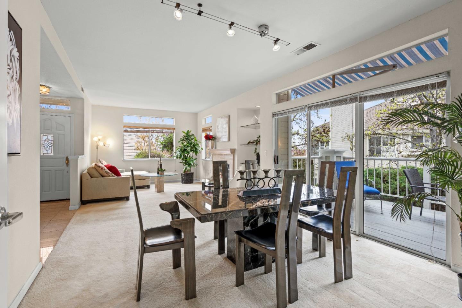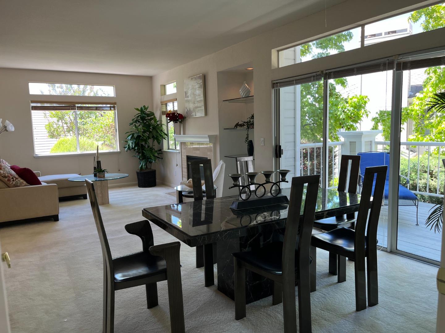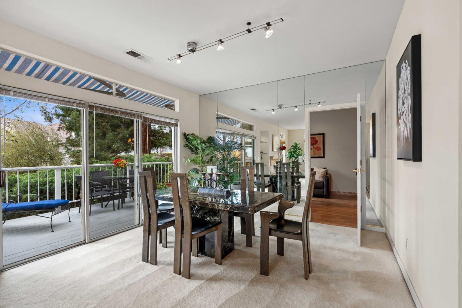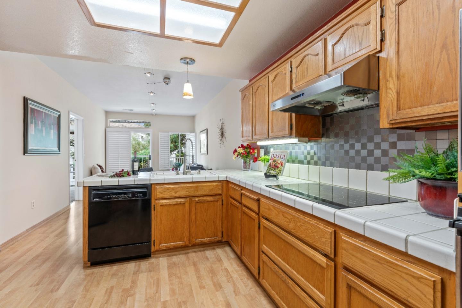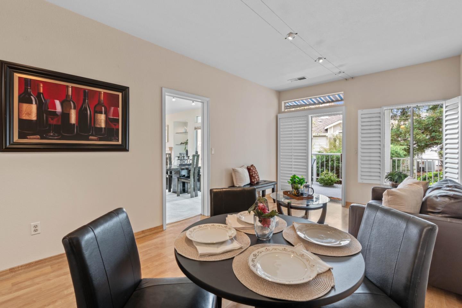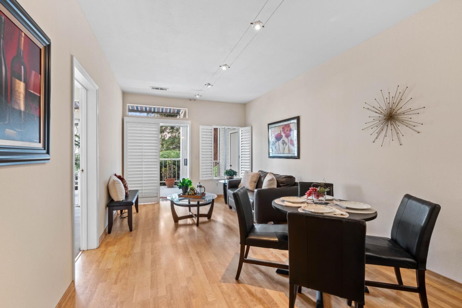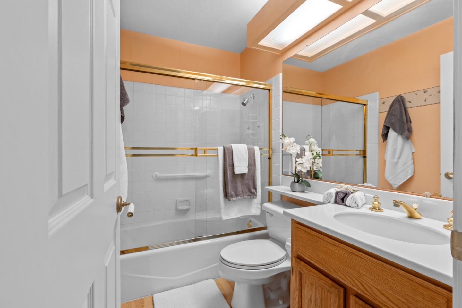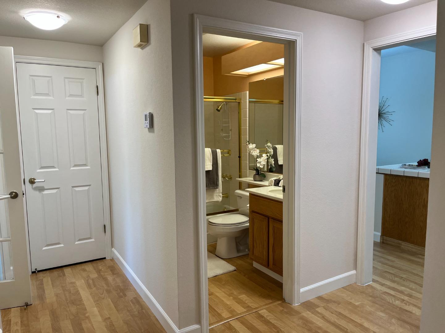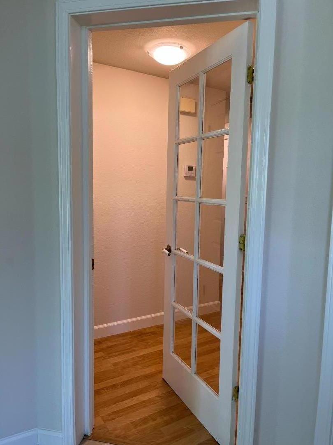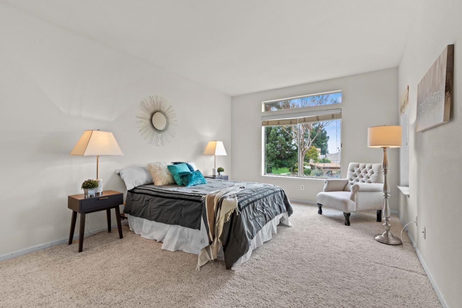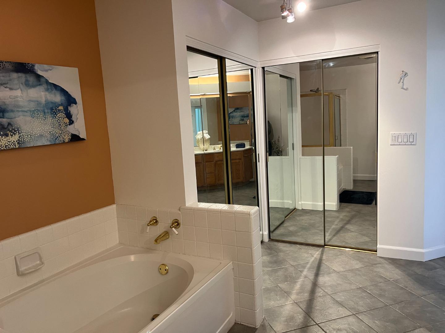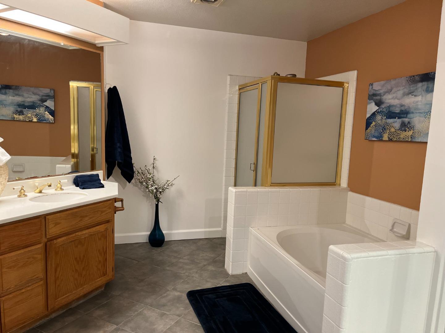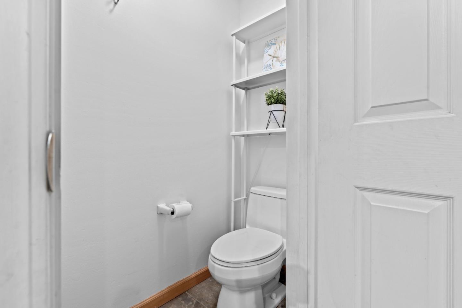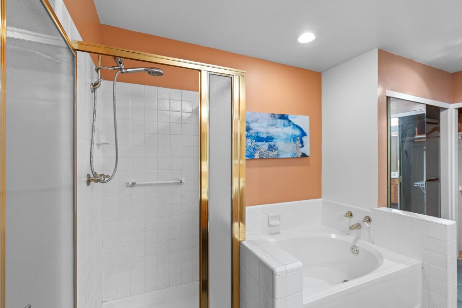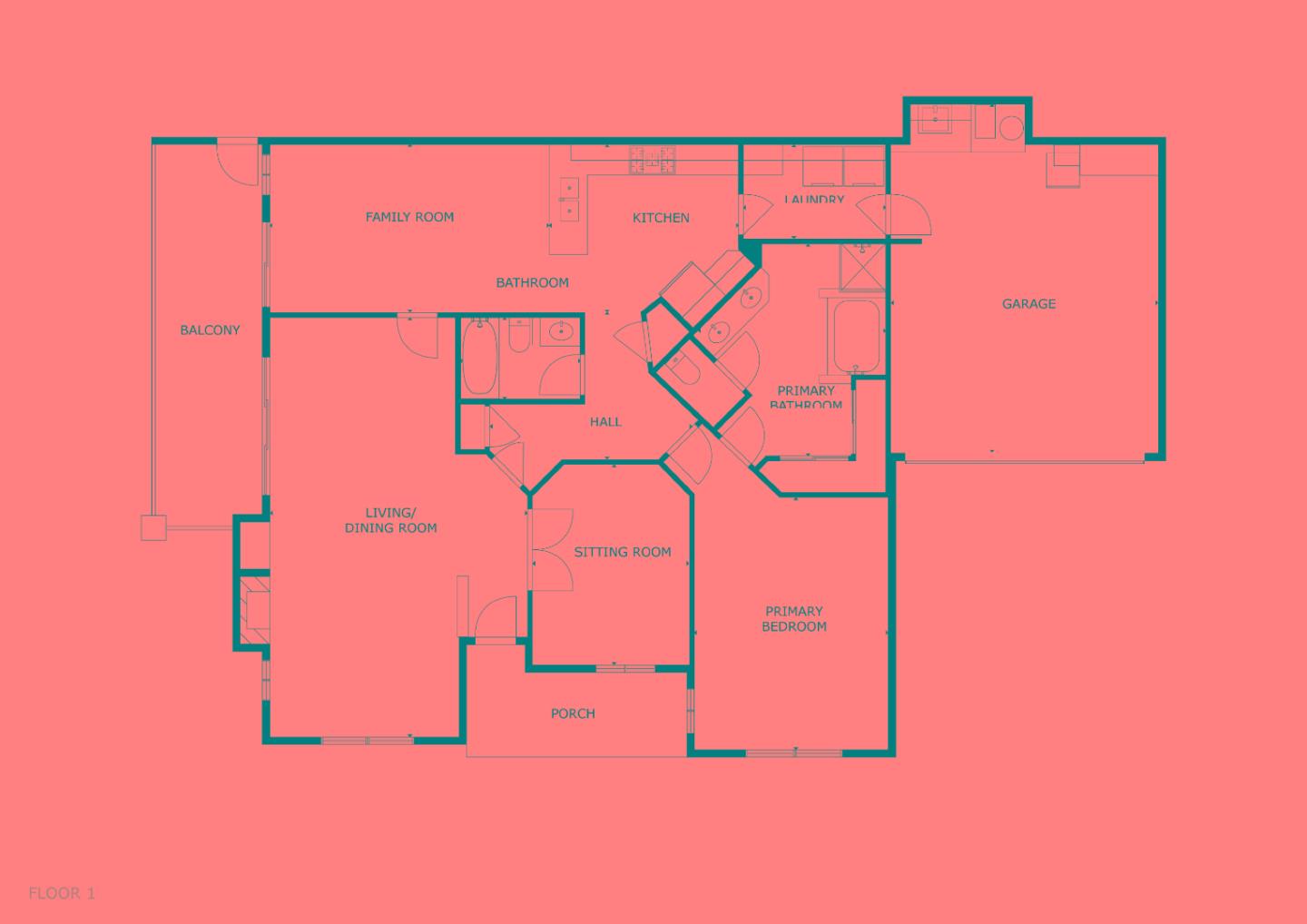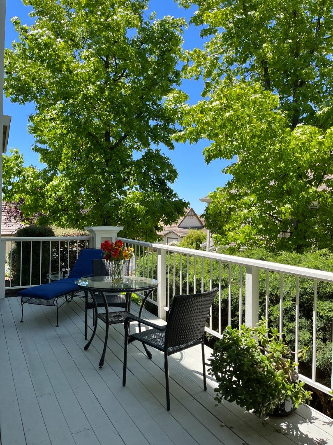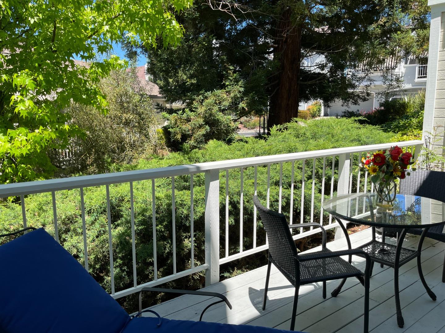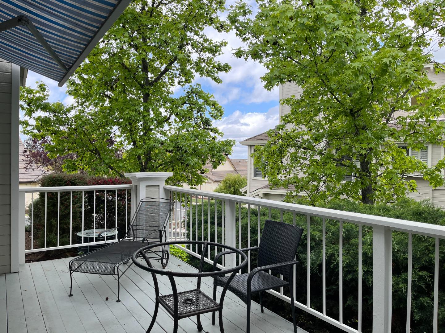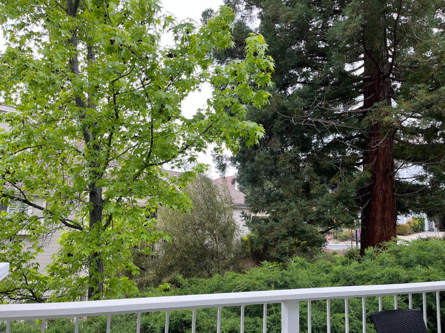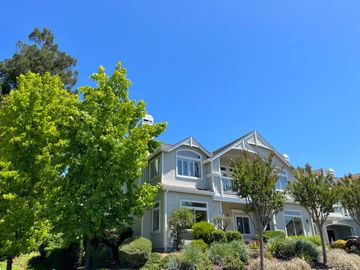
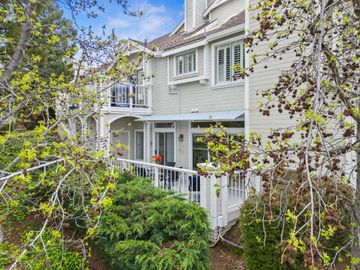
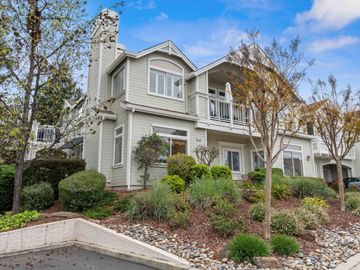
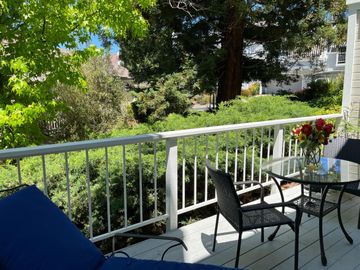
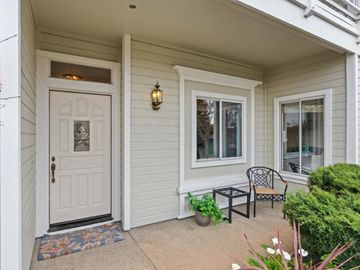
7706 Galloway Dr San Jose, CA, 95135
$699,950 Condo for sale 2 beds 2 baths 1,490 sqft
Details of
Open Houses
Interior Features
Listed by
Payment calculator
Exterior Features
Lot details
95135 info
People living in 95135
Age & gender
Median age 43 yearsCommute types
89% commute by carEducation level
28% have bachelor educationNumber of employees
4% work in manufacturingVehicles available
38% have 2 vehicleVehicles by gender
38% have 2 vehicleHousing market insights for
sales price*
sales price*
of sales*
Housing type
66% are single detachedsRooms
37% of the houses have 6 or 7 roomsBedrooms
48% have 2 or 3 bedroomsOwners vs Renters
84% are ownersPrice history
| Date | Event | Price | $/sqft | Source |
|---|---|---|---|---|
| Apr 6, 2024 | New Listing | $699,950 +41.4% | 469.77 | MLS #ML81960416 |
| Feb 15, 2008 | Sold | $495,000 | 332.21 | Public Record |
| Feb 15, 2008 | Price Decrease | $495,000 -13.91% | 332.21 | MLS #ML80751731 |
| Jan 23, 2008 | Under contract | $575,000 | 385.91 | MLS #ML80751731 |
| Sep 12, 2007 | New Listing | $575,000 +49.35% | 385.91 | MLS #ML80751731 |
| Nov 8, 2002 | Sold | $385,000 | 258.39 | Public Record |
| Nov 8, 2002 | Price Decrease | $385,000 -3.51% | 258.39 | MLS #ML80253673 |
| Oct 4, 2002 | Under contract | $399,000 | 267.79 | MLS #ML80253673 |
| Oct 4, 2002 | New Listing | $399,000 -5% | 267.79 | MLS #ML80253673 |
| Apr 6, 2024 | Withdrawn | $420,000 | 281.88 | MLS #ML80239694 |
| Jul 28, 2002 | New Listing | $420,000 | 281.88 | MLS #ML80239694 |
Taxes of 7706 Galloway Dr, San Jose, CA, 95135
Agent viewpoints of 7706 Galloway Dr, San Jose, CA, 95135
As soon as we do, we post it here.
Similar homes for sale
Similar homes nearby for sale
Recently sold homes
Request more info
Frequently Asked Questions about 7706 Galloway Dr
What is 7706 Galloway Dr?
7706 Galloway Dr, San Jose, CA, 95135 in the condominium building. This is a 2 bathrooms and 2 bedroom condo. This apartment has 1,490 sqft interior space. It is located in the city of San Jose, California.
Does this condo have views?
This condo has Greenbelt views.
Which year was this condo built?
This condo was build in 1989.
What is the full address of this Condo?
7706 Galloway Dr, San Jose, CA, 95135.
Are grocery stores nearby?
The closest grocery stores are New Seasons Market, 2.29 miles away and Walmart Neighborhood Market, 2.47 miles away.
What is the neighborhood like?
The 95135 zip area has a population of 131,250, and 51% of the families have children. The median age is 43.87 years and 89% commute by car. The most popular housing type is "single detached" and 84% is owner.
Based on information from the bridgeMLS as of 04-29-2024. All data, including all measurements and calculations of area, is obtained from various sources and has not been, and will not be, verified by broker or MLS. All information should be independently reviewed and verified for accuracy. Properties may or may not be listed by the office/agent presenting the information.
Listing last updated on: Apr 27, 2024
Verhouse Last checked 3 minutes ago
The closest grocery stores are New Seasons Market, 2.29 miles away and Walmart Neighborhood Market, 2.47 miles away.
The 95135 zip area has a population of 131,250, and 51% of the families have children. The median age is 43.87 years and 89% commute by car. The most popular housing type is "single detached" and 84% is owner.
