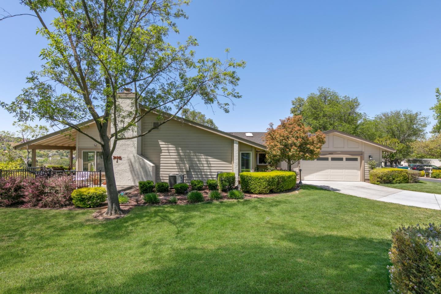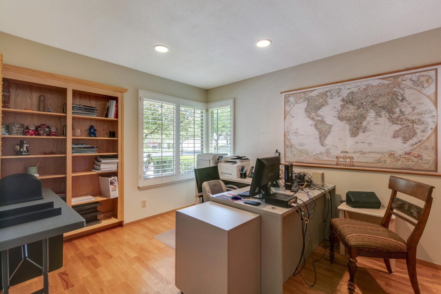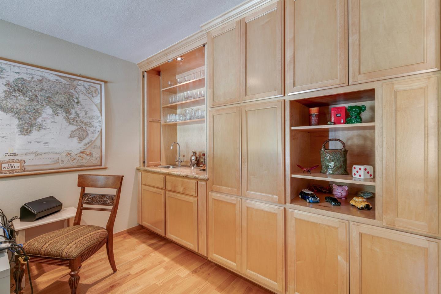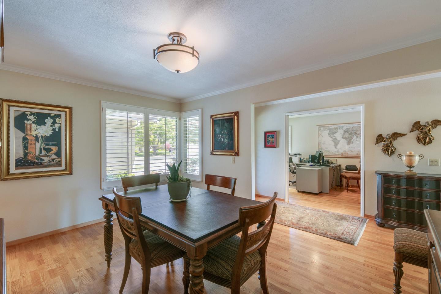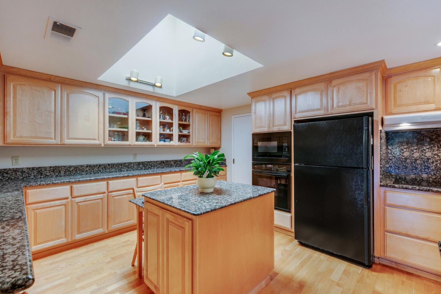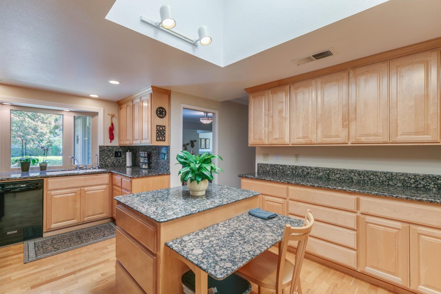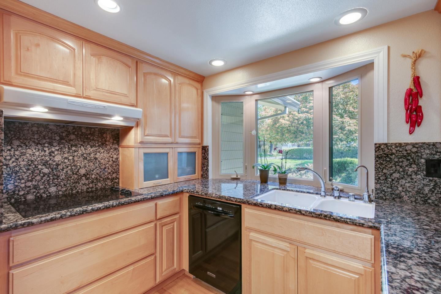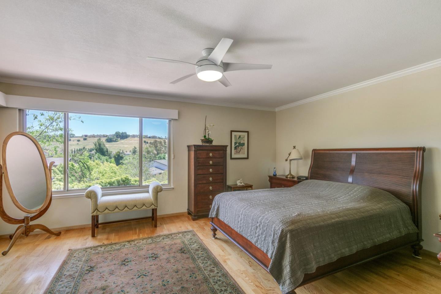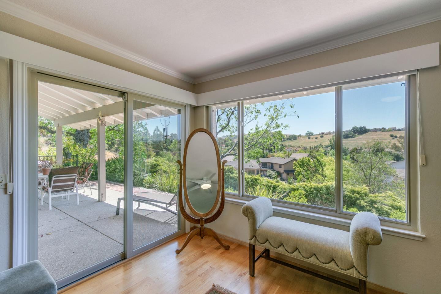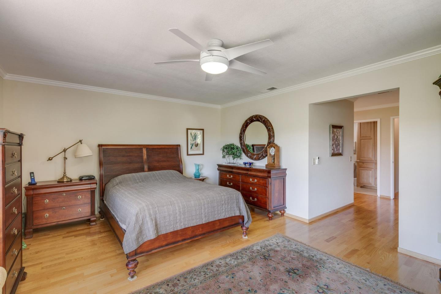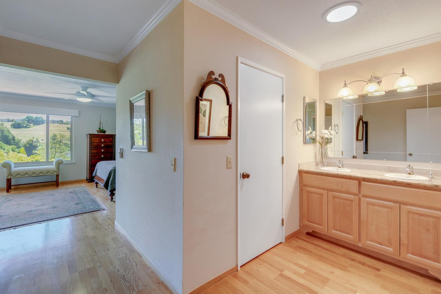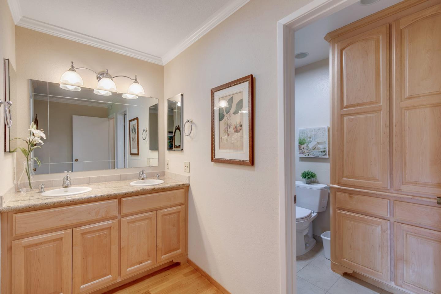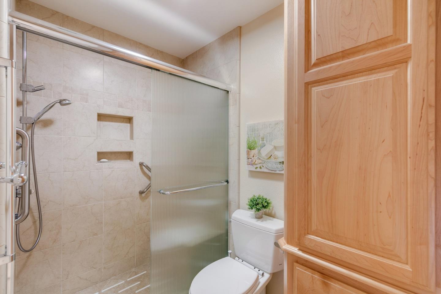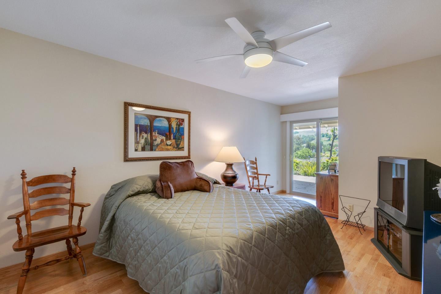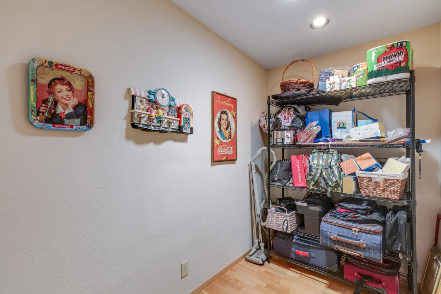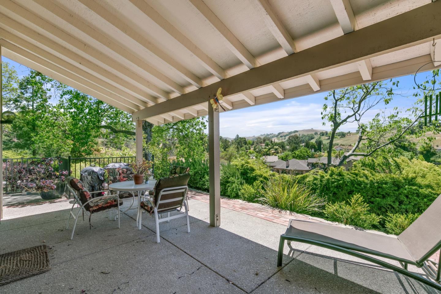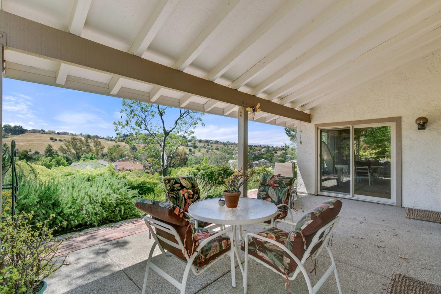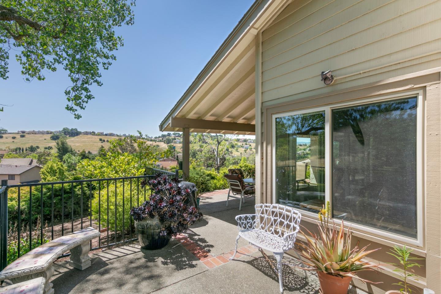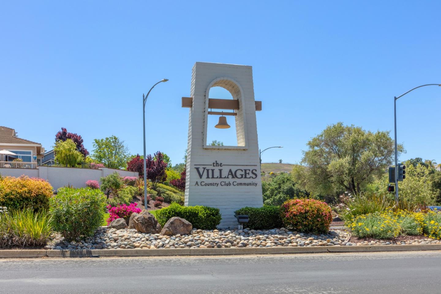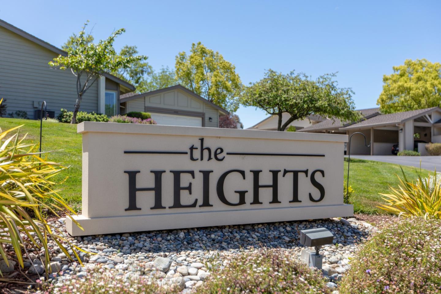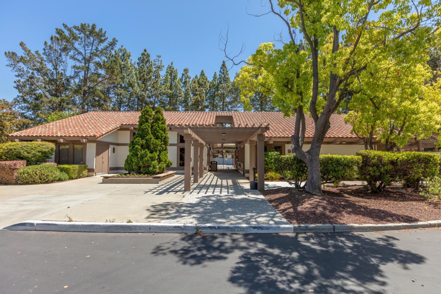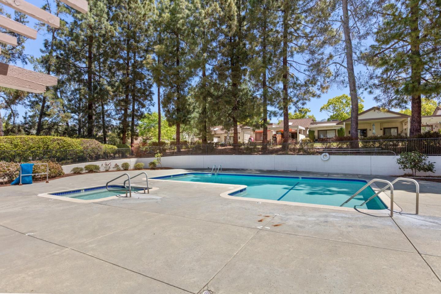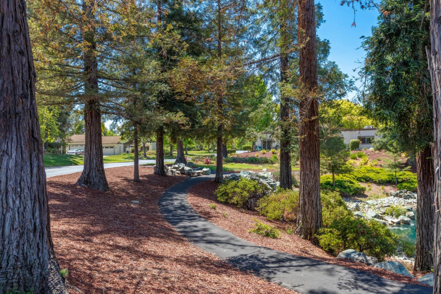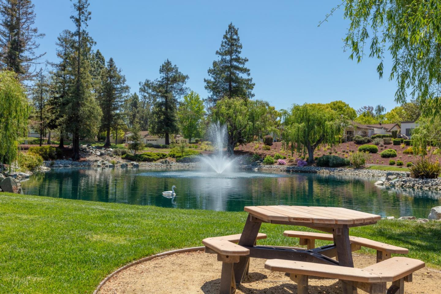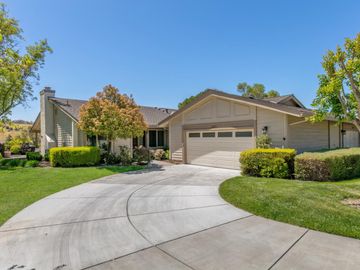
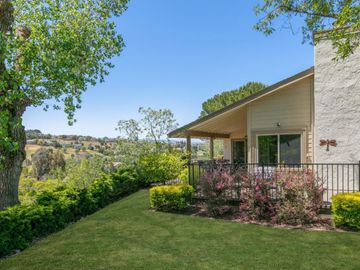
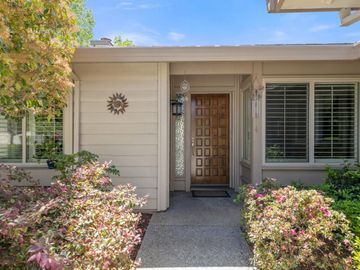
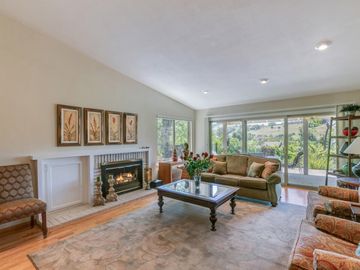
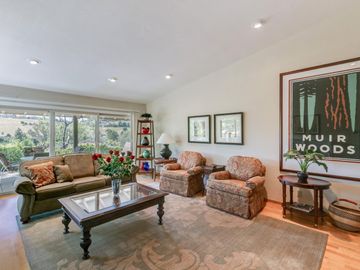
8483 Grenache Ct San Jose, , townhouse
Off the market 2 beds 2 baths 1,803 sqft
Property details
Open Houses
Interior Features
Listed by
Buyer agent
Payment calculator
Exterior Features
Lot details
95135 info
People living in 95135
Age & gender
Median age 42 yearsCommute types
89% commute by carEducation level
27% have bachelor educationNumber of employees
3% work in manufacturingVehicles available
38% have 2 vehicleVehicles by gender
38% have 2 vehicleHousing market insights for
sales price*
sales price*
of sales*
Housing type
65% are single detachedsRooms
36% of the houses have 6 or 7 roomsBedrooms
49% have 2 or 3 bedroomsOwners vs Renters
83% are ownersADU Accessory Dwelling Unit
Schools
| School rating | Distance | |
|---|---|---|
| out of 10 |
Silver Oak Elementary School
5000 Farnsworth Drive,
San Jose, CA 95138
Elementary School |
1.214mi |
| out of 10 |
Chaboya Middle School
3276 Cortona Drive,
San Jose, CA 95135
Middle School |
2.316mi |
|
Evergreen Montessori School
3122 Fowler Road,
San Jose, CA 95135
High School |
2.453mi | |
| School rating | Distance | |
|---|---|---|
| out of 10 |
Silver Oak Elementary School
5000 Farnsworth Drive,
San Jose, CA 95138
|
1.214mi |
|
Laurelwood Elementary School
4280 Partridge Drive,
San Jose, CA 95121
|
2.128mi | |
| out of 10 |
James Franklin Smith Elementary School
2220 Woodbury Lane,
San Jose, CA 95121
|
2.273mi |
|
Evergreen Montessori School
3122 Fowler Road,
San Jose, CA 95135
|
2.453mi | |
| out of 10 |
Evergreen Elementary School
3010 Fowler Road,
San Jose, CA 95135
|
2.472mi |
| School rating | Distance | |
|---|---|---|
| out of 10 |
Chaboya Middle School
3276 Cortona Drive,
San Jose, CA 95135
|
2.316mi |
|
Evergreen Montessori School
3122 Fowler Road,
San Jose, CA 95135
|
2.453mi | |
|
Alim Academy
3924 Picardy Place Court,
San Jose, CA 95121
|
3.087mi | |
| out of 10 |
Davis (Caroline) Intermediate School
5035 Edenview Drive,
San Jose, CA 95111
|
3.457mi |
|
The Academy
4955 Edenview Drive,
San Jose, CA 95119
|
3.521mi | |
| School rating | Distance | |
|---|---|---|
|
Evergreen Montessori School
3122 Fowler Road,
San Jose, CA 95135
|
2.453mi | |
|
Starlight High School
455 Silicon Valley Blvd,
San Jose, CA 95138
|
2.504mi | |
|
Alim Academy
3924 Picardy Place Court,
San Jose, CA 95121
|
3.087mi | |
| out of 10 |
Evergreen Valley High School
3300 Quimby Road,
San Jose, CA 95148
|
3.284mi |
| out of 10 |
Apollo High School
1835 Cunningham Avenue,
San Jose, CA 95122
|
3.484mi |

Price history
| Date | Event | Price | $/sqft | Source |
|---|---|---|---|---|
| Jun 17, 2021 | Sold | $925,000 | 513.03 | Public Record |
| Jun 17, 2021 | Price Increase | $925,000 +10.12% | 513.03 | MLS #ML81843340 |
| May 20, 2021 | Pending | $840,000 | 465.89 | MLS #ML81843340 |
| May 12, 2021 | New Listing | $840,000 | 465.89 | MLS #ML81843340 |
Taxes of 8483 Grenache Ct, San Jose, CA, 95135
Agent viewpoints of 8483 Grenache Ct, San Jose, CA, 95135
As soon as we do, we post it here.
Similar homes for sale
Similar homes nearby 8483 Grenache Ct for sale
Recently sold homes
Request more info
Frequently Asked Questions about 8483 Grenache Ct
What is 8483 Grenache Ct?
8483 Grenache Ct, San Jose, CA, 95135 is a single family hometownhouse located in the city of San Jose, California with zipcode 95135. This single family hometownhouse has 2 bedrooms & 2 bathrooms with an interior area of 1,803 sqft.
Which year was this townhouse built?
This townhouse was build in 1978.
Which year was this property last sold?
This property was sold in 2021.
What is the full address of this Townhouse?
8483 Grenache Ct, San Jose, CA, 95135.
Based on information from the bridgeMLS as of 04-26-2024. All data, including all measurements and calculations of area, is obtained from various sources and has not been, and will not be, verified by broker or MLS. All information should be independently reviewed and verified for accuracy. Properties may or may not be listed by the office/agent presenting the information.
Listing last updated on: Jun 18, 2021
Verhouse Last checked 1 year ago
The closest grocery stores are New Seasons Market, 1.66 miles away and Walmart Neighborhood Market, 2.51 miles away.
The 95135 zip area has a population of 196,141, and 51% of the families have children. The median age is 42.91 years and 89% commute by car. The most popular housing type is "single detached" and 83% is owner.
