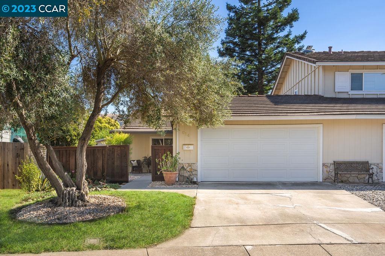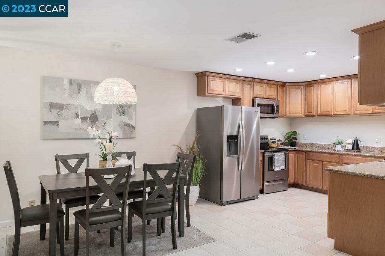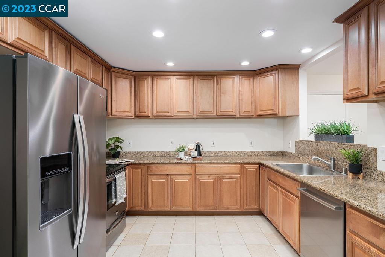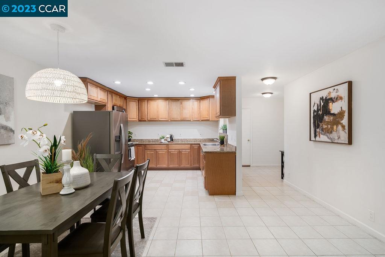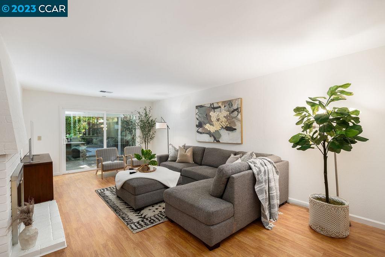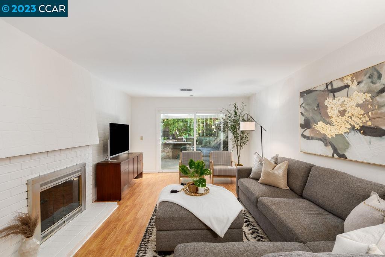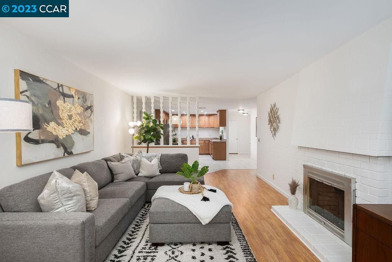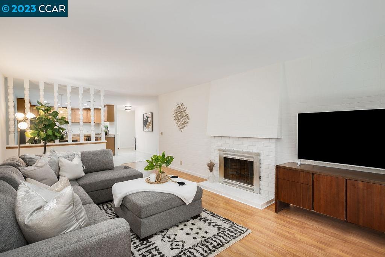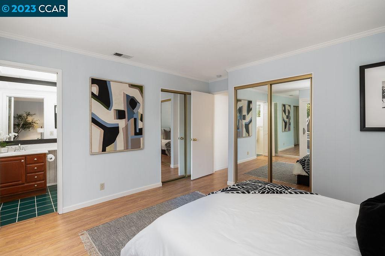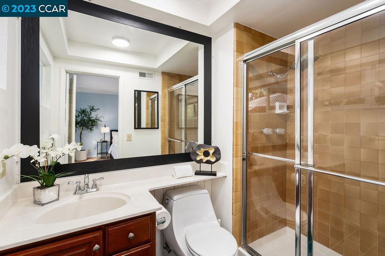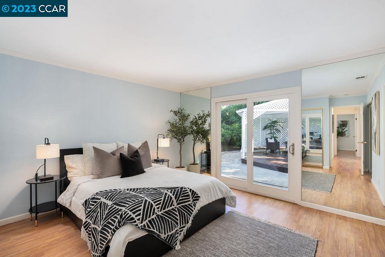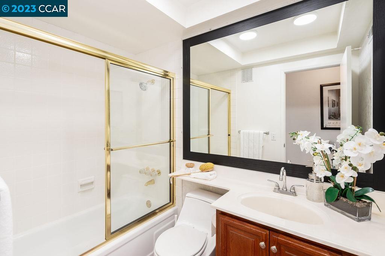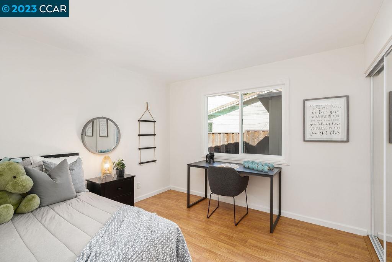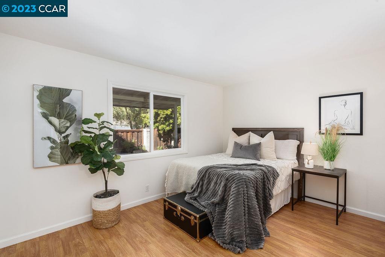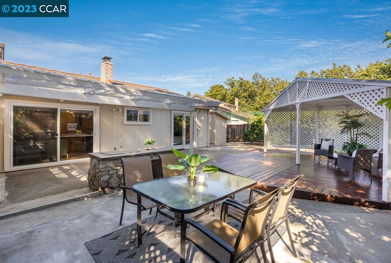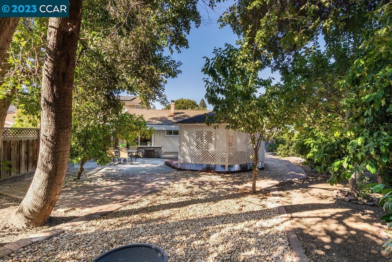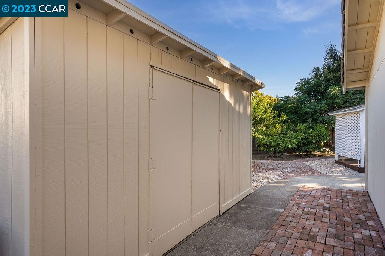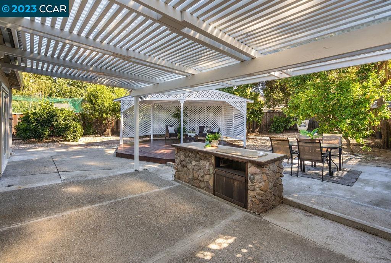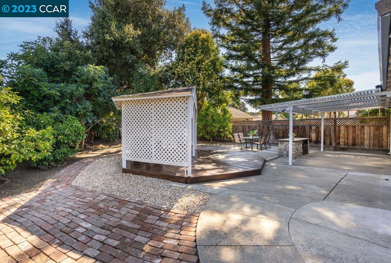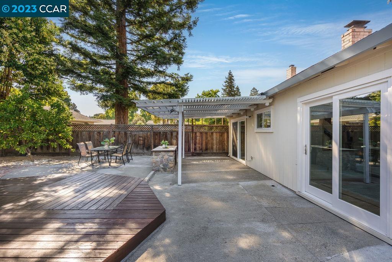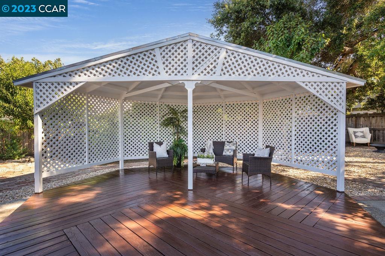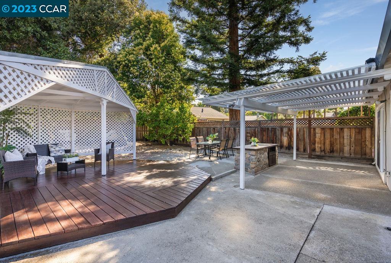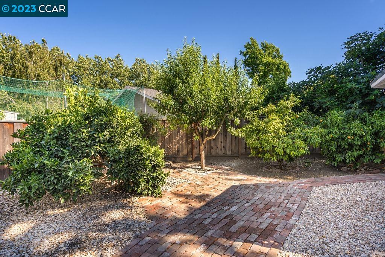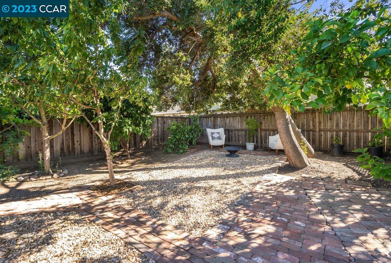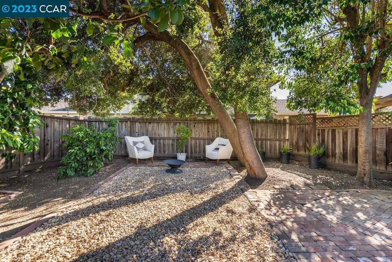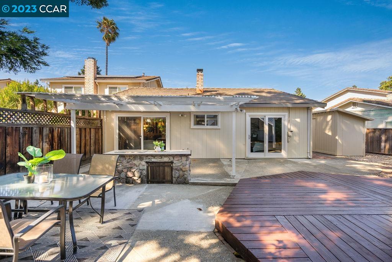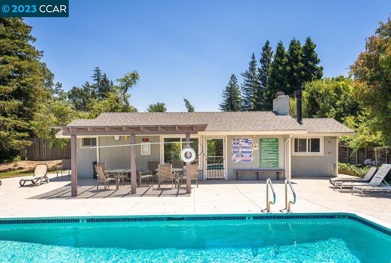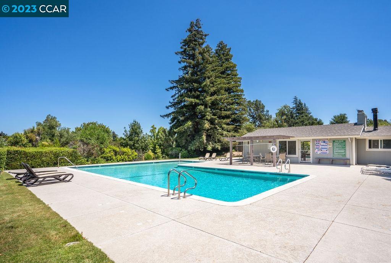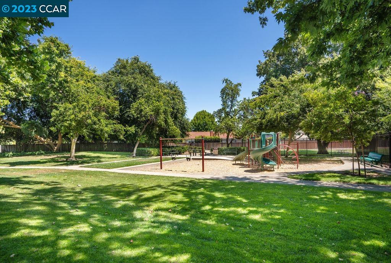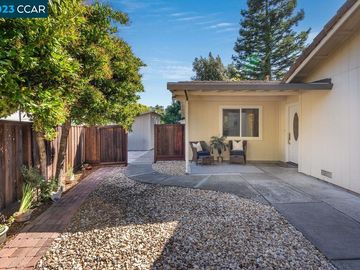
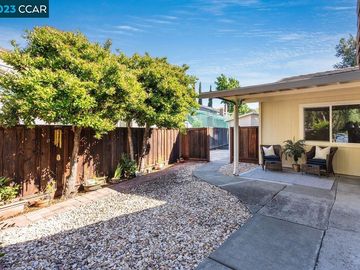
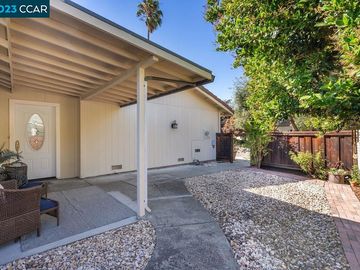
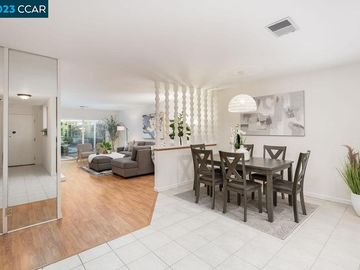
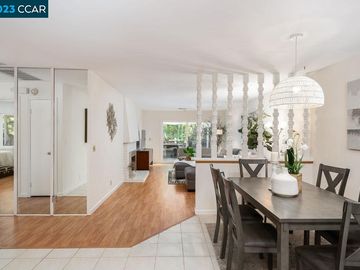
614 Abrigo Ct San Ramon, CA, 94583
Neighborhood: Twin Creeks Area$1,175,000 Multi-Family for sale 3 beds 2 baths
Property details
Open Houses
Interior Features
Listed by
Payment calculator
Exterior Features
Lot details
Twin Creeks Area neighborhood info
People living in Twin Creeks Area
Age & gender
Median age 40 yearsCommute types
81% commute by carEducation level
39% have bachelor educationNumber of employees
9% work in managementVehicles available
45% have 2 vehicleVehicles by gender
45% have 2 vehicleHousing market insights for
sales price*
sales price*
of sales*
Housing type
65% are single detachedsRooms
34% of the houses have 6 or 7 roomsBedrooms
49% have 4 or more bedroomsOwners vs Renters
72% are ownersPrice history
Twin Creeks Area Median sales price 2024
| Bedrooms | Med. price | % of listings |
|---|---|---|
| 5 beds | $1.85m | 100% |
| Date | Event | Price | $/sqft | Source |
|---|---|---|---|---|
| Aug 2, 2023 | New Listing | $1,175,000 | 0 | MLS #41034268 |
Agent viewpoints of 614 Abrigo Ct, San Ramon, CA, 94583
As soon as we do, we post it here.
Similar homes for sale
Similar homes nearby 614 Abrigo Ct for sale
Recently sold homes
Request more info
Frequently Asked Questions about 614 Abrigo Ct
Which year was this multi-family built?
This multi-family was build in 1973.
What is the full address of this Multi-Family?
614 Abrigo Ct, San Ramon, CA, 94583.
Based on information from the bridgeMLS as of 04-27-2024. All data, including all measurements and calculations of area, is obtained from various sources and has not been, and will not be, verified by broker or MLS. All information should be independently reviewed and verified for accuracy. Properties may or may not be listed by the office/agent presenting the information.
Listing last updated on: Aug 23, 2023
Verhouse Last checked 2 minutes ago
The closest grocery stores are Safeway 0982, 0.66 miles away and Sprouts Farmers Market, 1.14 miles away.
The Twin Creeks Area neighborhood has a population of 109,167, and 59% of the families have children. The median age is 40.61 years and 81% commute by car. The most popular housing type is "single detached" and 72% is owner.
