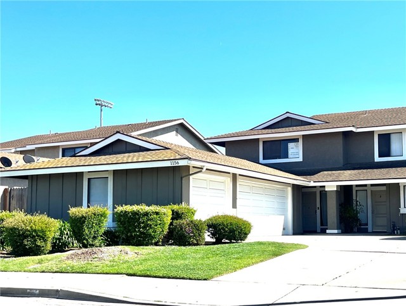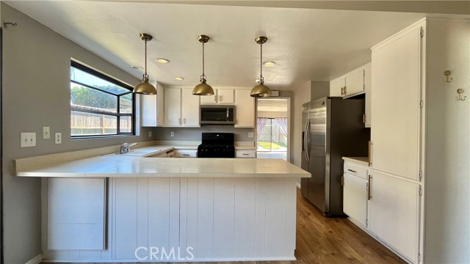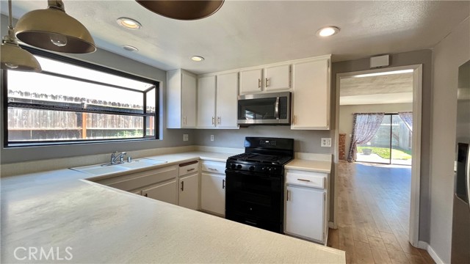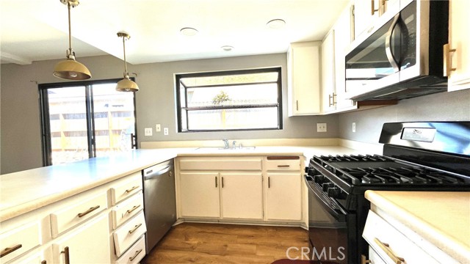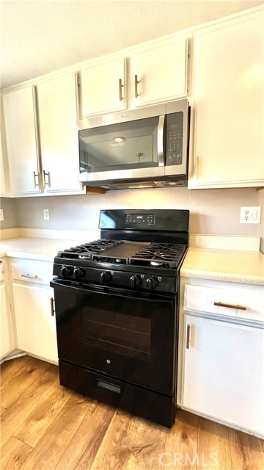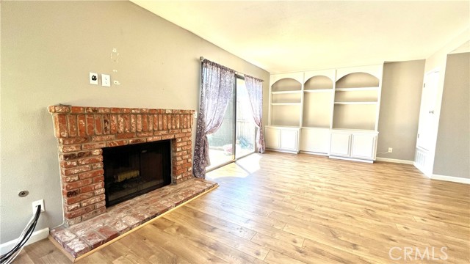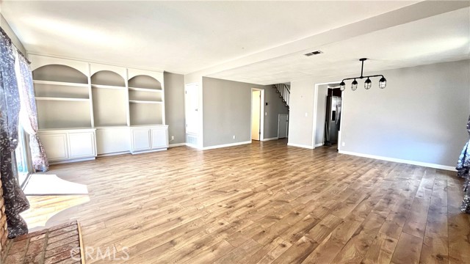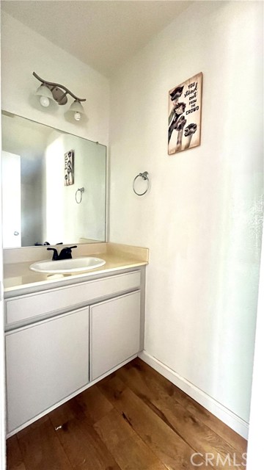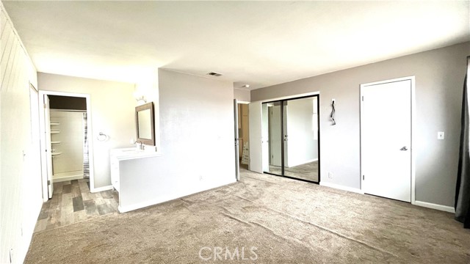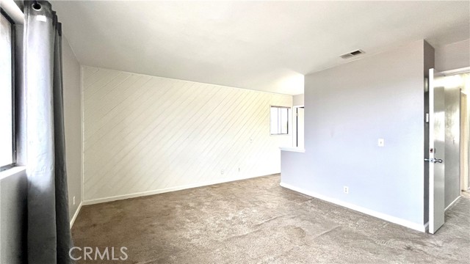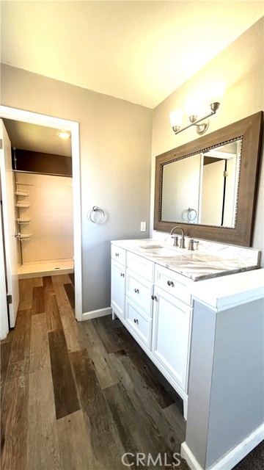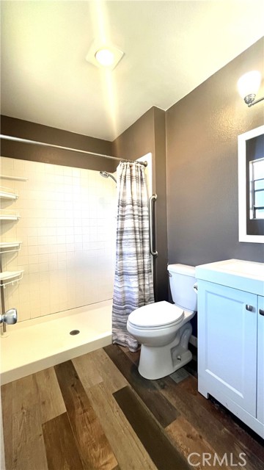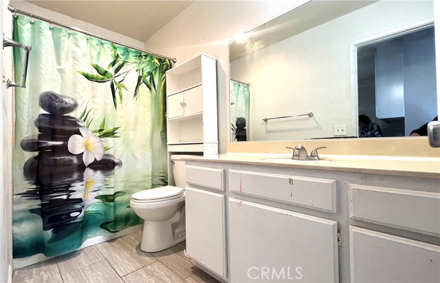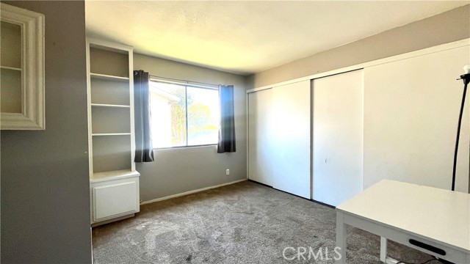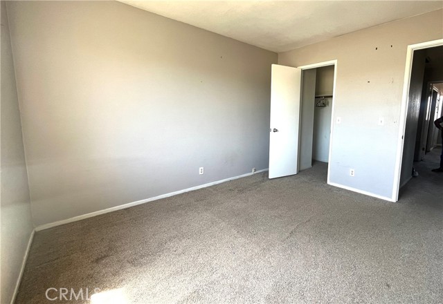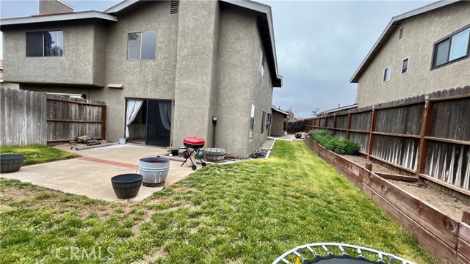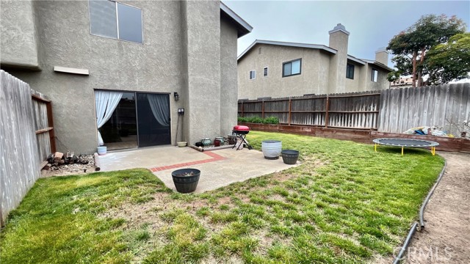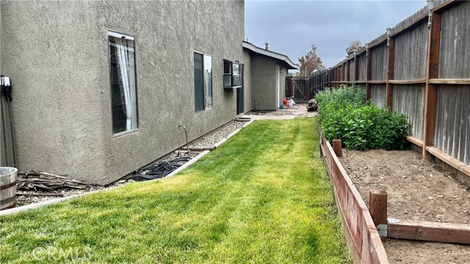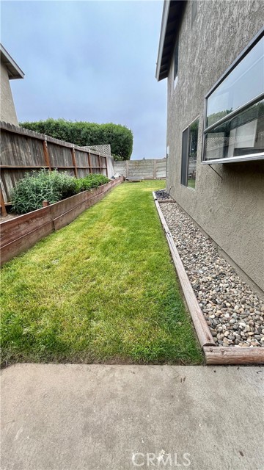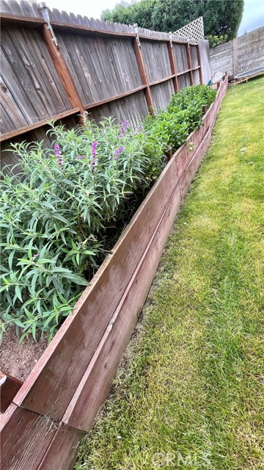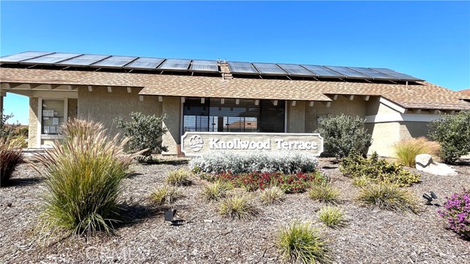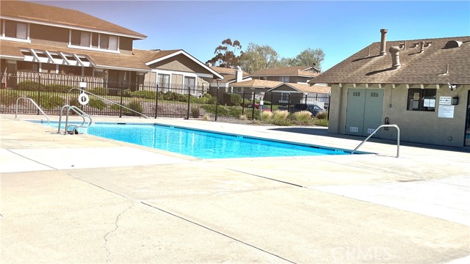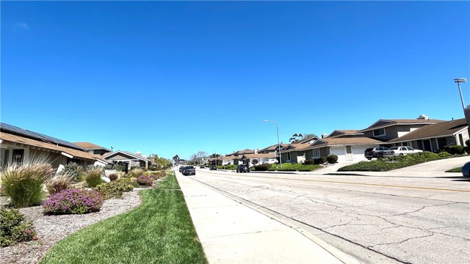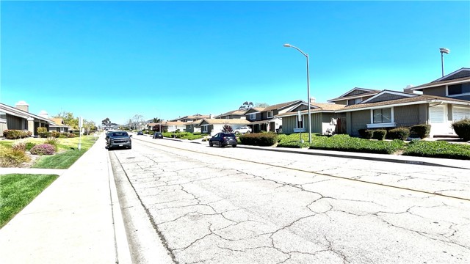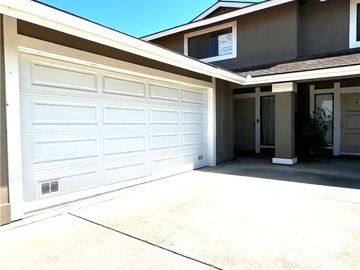
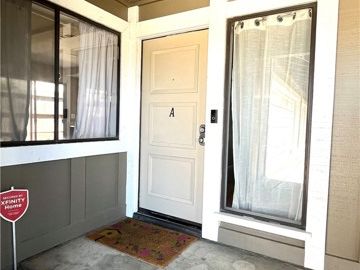
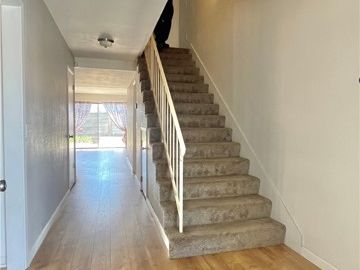
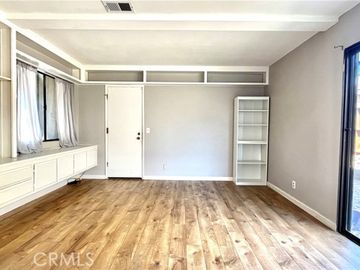
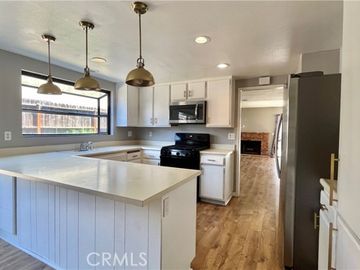
1156 E Foster Rd #A Santa Maria, CA, 93455
$524,900 Condo pending 3 beds 2 full + 1 half baths 1,800 sqft
Details of #A
Open Houses
Interior Features
Listed by
Payment calculator
Exterior Features
Lot details
93455 info
People living in 93455
Age & gender
Median age 38 yearsCommute types
89% commute by carEducation level
23% have high school educationNumber of employees
12% work in education and healthcareVehicles available
41% have 2 vehicleVehicles by gender
41% have 2 vehicleHousing market insights for #A
sales price*
sales price*
of sales*
Housing type
78% are single detachedsRooms
42% of the houses have 6 or 7 roomsBedrooms
68% have 2 or 3 bedroomsOwners vs Renters
74% are ownersPrice history
| Date | Event | Price | $/sqft | Source |
|---|---|---|---|---|
| Apr 30, 2024 | Pending | $524,900 | 291.61 | MLS #CRIG24081236 |
| Apr 23, 2024 | New Listing | $524,900 | 291.61 | MLS #CRIG24081236 |
| Apr 24, 2024 | Withdrawn | $524,900 | 291.61 | MLS #CRCV24067114 |
| Apr 23, 2024 | Temporarily Withdrawn | $524,900 | 291.61 | MLS #CRCV24067114 |
| Apr 19, 2024 | New Listing | $524,900 | 291.61 | MLS #CRCV24067114 |
Agent viewpoints of 1156 E Foster Rd #A, Santa Maria, CA, 93455
As soon as we do, we post it here.
Similar homes for sale
Similar homes nearby #A for sale
Recently sold homes
Request more info
Frequently Asked Questions about 1156 E Foster Rd #A
What is 1156 E Foster Rd #A?
1156 E Foster Rd #A, Santa Maria, CA, 93455 in the condominium building. This is a 2 full bathrooms + & 1 half bathroom and 3 bedroom condo. This apartment has 1,800 sqft interior space. This condo with unit number A. It is located in the city of Orcutt, California.
Does this condo have views?
This condo has Other views.
Which year was this condo built?
This condo was build in 1982.
What is the full address of this Condo?
1156 E Foster Rd #A, Santa Maria, CA, 93455.
Are grocery stores nearby?
The closest grocery stores are Albertsons, 1.34 miles away and Spencer's Fresh Markets, 1.41 miles away.
What is the neighborhood like?
The 93455 zip area has a population of 84,823, and 42% of the families have children. The median age is 38.74 years and 89% commute by car. The most popular housing type is "single detached" and 74% is owner.
Based on information from the bridgeMLS as of 05-02-2024. All data, including all measurements and calculations of area, is obtained from various sources and has not been, and will not be, verified by broker or MLS. All information should be independently reviewed and verified for accuracy. Properties may or may not be listed by the office/agent presenting the information.
Listing last updated on: Apr 30, 2024
Verhouse Last checked 3 minutes ago
The closest grocery stores are Albertsons, 1.34 miles away and Spencer's Fresh Markets, 1.41 miles away.
The 93455 zip area has a population of 84,823, and 42% of the families have children. The median age is 38.74 years and 89% commute by car. The most popular housing type is "single detached" and 74% is owner.
