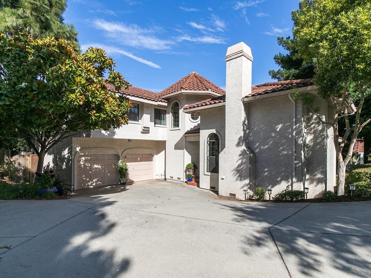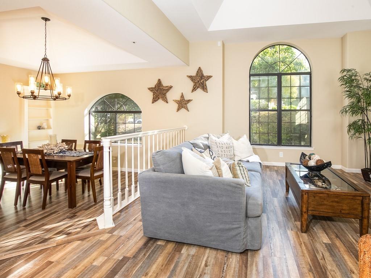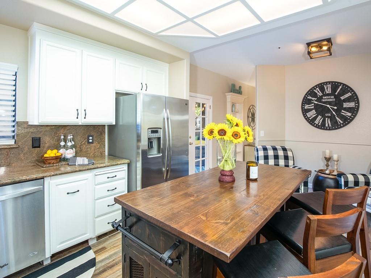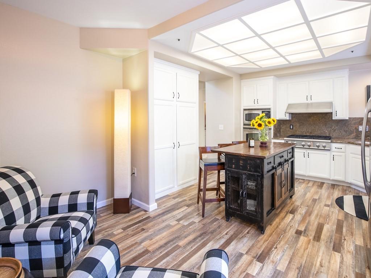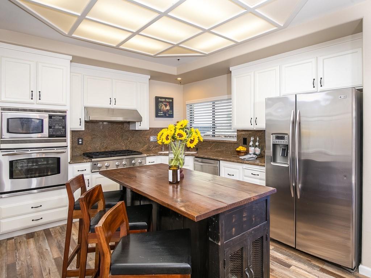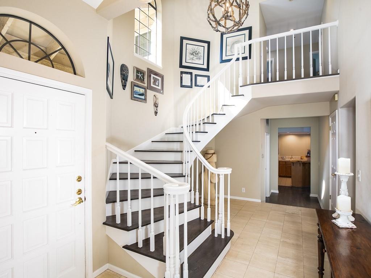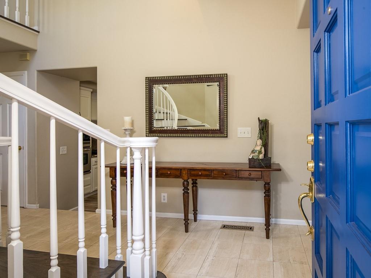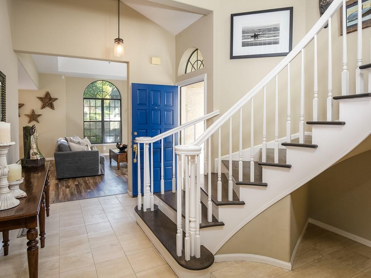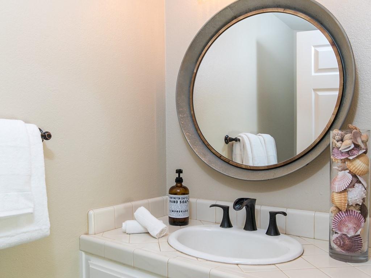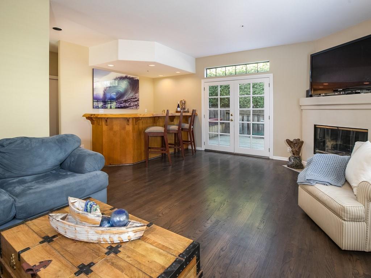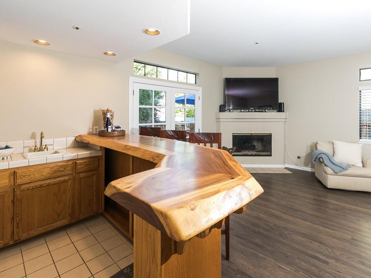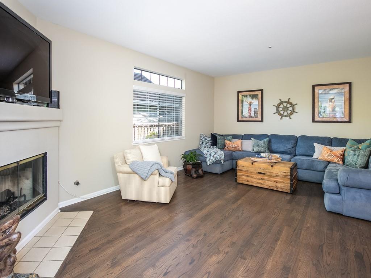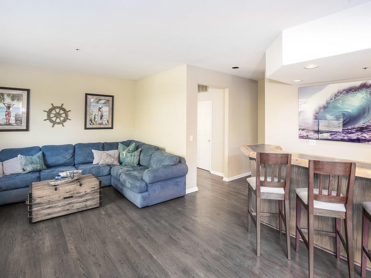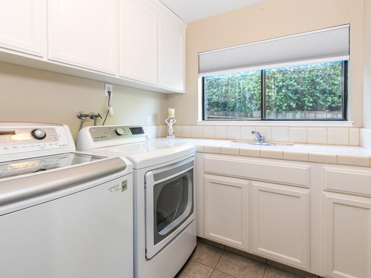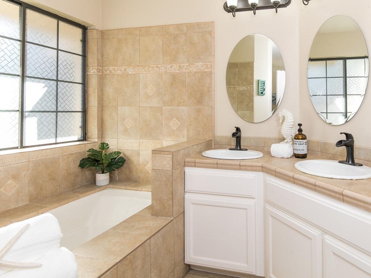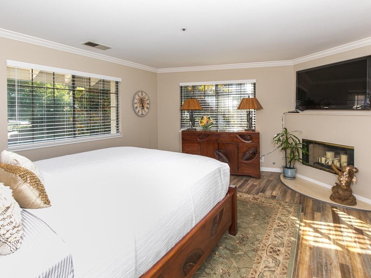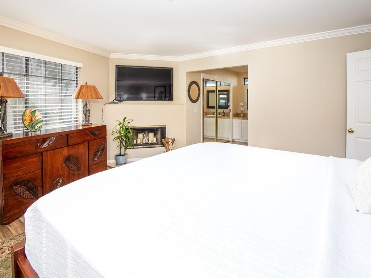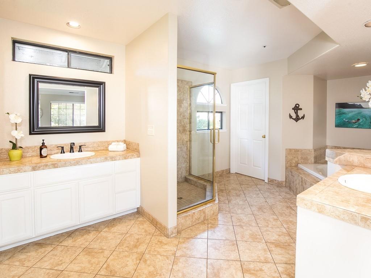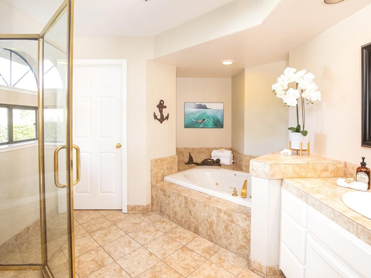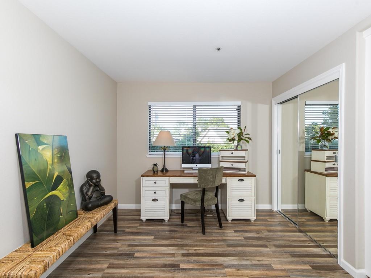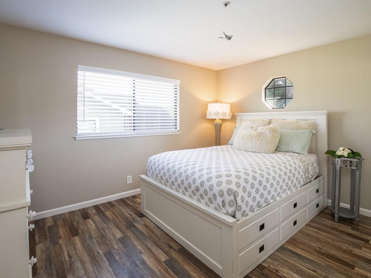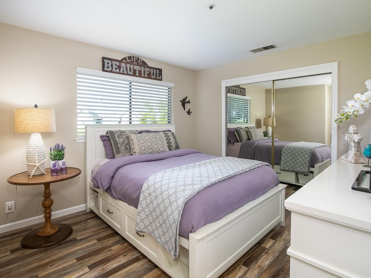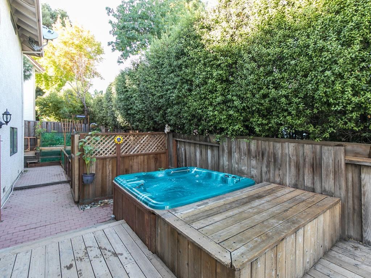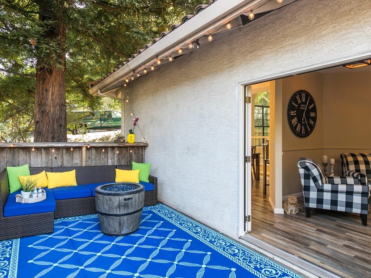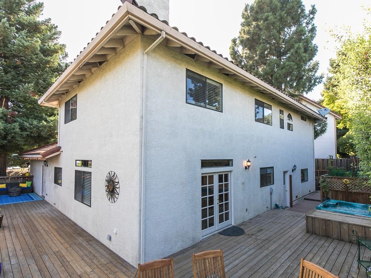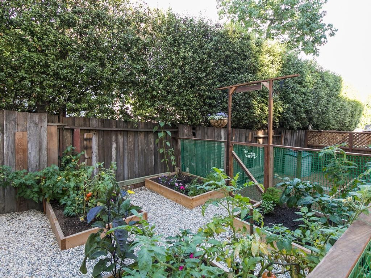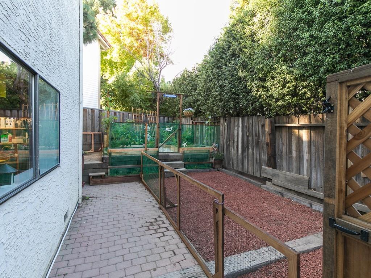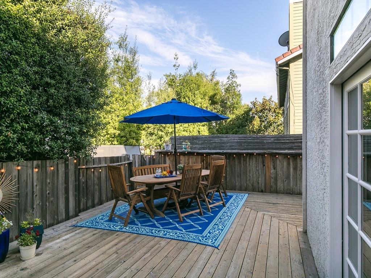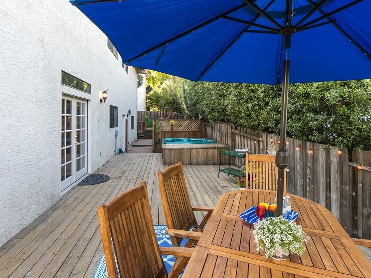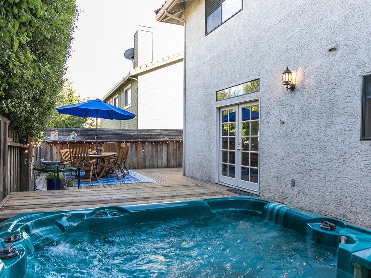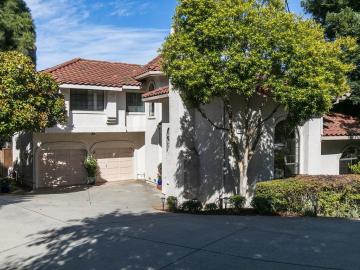
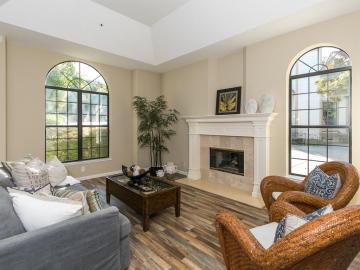
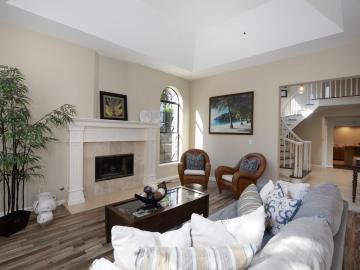
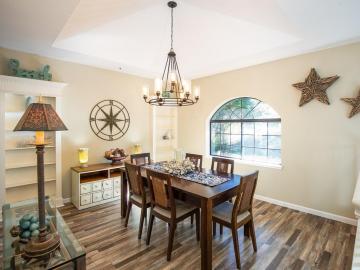
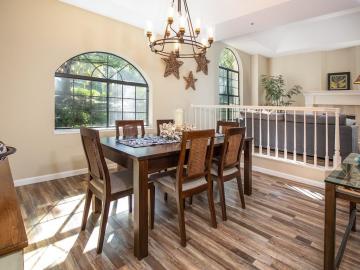
4403 Esta Ln Soquel, CA, 95073
Off the market 4 beds 2 full + 1 half baths 2,685 sqft
Property details
Open Houses
Interior Features
Listed by
Buyer agent
Payment calculator
Exterior Features
Lot details
95073 info
People living in 95073
Age & gender
Median age 42 yearsCommute types
79% commute by carEducation level
24% have bachelor educationNumber of employees
5% work in education and healthcareVehicles available
40% have 2 vehicleVehicles by gender
40% have 2 vehicleHousing market insights for
sales price*
sales price*
of sales*
Housing type
56% are single detachedsRooms
45% of the houses have 4 or 5 roomsBedrooms
72% have 2 or 3 bedroomsOwners vs Renters
58% are ownersADU Accessory Dwelling Unit
Schools
| School rating | Distance | |
|---|---|---|
| out of 10 |
Soquel Elementary School
2700 Porter Street,
Soquel, CA 95073
Elementary School |
0.213mi |
|
Merit Academy
2392 North Rodeo Gulch Road,
Soquel, CA 95073
Middle School |
2.304mi | |
| out of 10 |
Soquel High School
401 Old San Jose Road,
Soquel, CA 95073
High School |
0.533mi |
| School rating | Distance | |
|---|---|---|
| out of 10 |
Soquel Elementary School
2700 Porter Street,
Soquel, CA 95073
|
0.213mi |
|
Tara Redwood School
4746 Soquel Drive,
Soquel, CA 95073
|
0.276mi | |
| out of 10 |
Main Street Elementary School
3400 North Main Street,
Soquel, CA 95073
|
0.658mi |
|
Merit Academy
2392 North Rodeo Gulch Road,
Soquel, CA 95073
|
2.304mi | |
| out of 10 |
Mountain Elementary School
3042 Old San Jose Road,
Soquel, CA 95073
|
2.956mi |
| School rating | Distance | |
|---|---|---|
|
Merit Academy
2392 North Rodeo Gulch Road,
Soquel, CA 95073
|
2.304mi | |
| School rating | Distance | |
|---|---|---|
| out of 10 |
Soquel High School
401 Old San Jose Road,
Soquel, CA 95073
|
0.533mi |
|
Beach High School
3635 Sevilla Drive,
Soquel, CA 95073
|
0.712mi | |
|
Merit Academy
2392 North Rodeo Gulch Road,
Soquel, CA 95073
|
2.304mi | |

Price history
| Date | Event | Price | $/sqft | Source |
|---|---|---|---|---|
| Sep 30, 2020 | Sold | $1,262,500 | 470.2 | Public Record |
| Sep 30, 2020 | Price Decrease | $1,262,500 -0.98% | 470.2 | MLS #ML81806834 |
| Aug 28, 2020 | Under contract | $1,275,000 | 474.86 | MLS #ML81806834 |
| Aug 19, 2020 | New Listing | $1,275,000 | 474.86 | MLS #ML81806834 |
Taxes of 4403 Esta Ln, Soquel, CA, 95073
Agent viewpoints of 4403 Esta Ln, Soquel, CA, 95073
As soon as we do, we post it here.
Similar homes for sale
Similar homes nearby 4403 Esta Ln for sale
Recently sold homes
Request more info
Frequently Asked Questions about 4403 Esta Ln
What is 4403 Esta Ln?
4403 Esta Ln, Soquel, CA, 95073 is a single family home located in the city of Soquel, California with zipcode 95073. This single family home has 4 bedrooms & 2 full bathrooms + & 1 half bathroom with an interior area of 2,685 sqft.
Which year was this home built?
This home was build in 1990.
Which year was this property last sold?
This property was sold in 2020.
What is the full address of this Home?
4403 Esta Ln, Soquel, CA, 95073.
Are grocery stores nearby?
The closest grocery stores are Safeway, 0.18 miles away and Nob Hill, 0.4 miles away.
What is the neighborhood like?
The 95073 zip area has a population of 139,532, and 39% of the families have children. The median age is 42.72 years and 79% commute by car. The most popular housing type is "single detached" and 58% is owner.
Based on information from the bridgeMLS as of 04-26-2024. All data, including all measurements and calculations of area, is obtained from various sources and has not been, and will not be, verified by broker or MLS. All information should be independently reviewed and verified for accuracy. Properties may or may not be listed by the office/agent presenting the information.
Listing last updated on: Oct 02, 2020
Verhouse Last checked 1 year ago
The closest grocery stores are Safeway, 0.18 miles away and Nob Hill, 0.4 miles away.
The 95073 zip area has a population of 139,532, and 39% of the families have children. The median age is 42.72 years and 79% commute by car. The most popular housing type is "single detached" and 58% is owner.
*Neighborhood & street median sales price are calculated over sold properties over the last 6 months.
