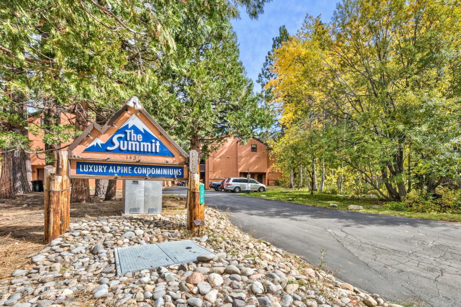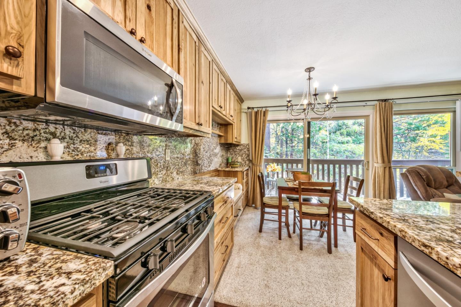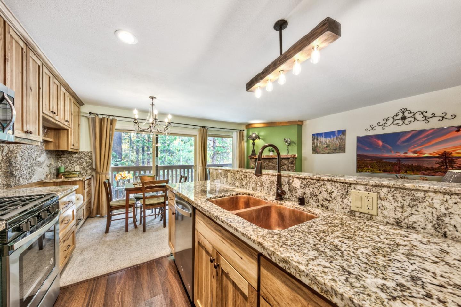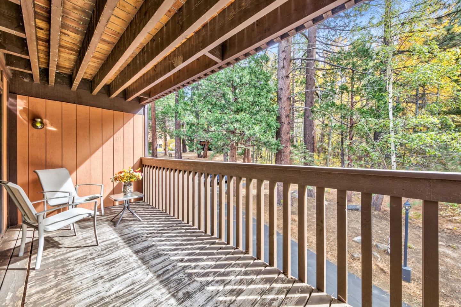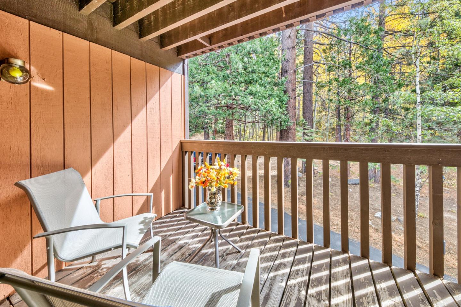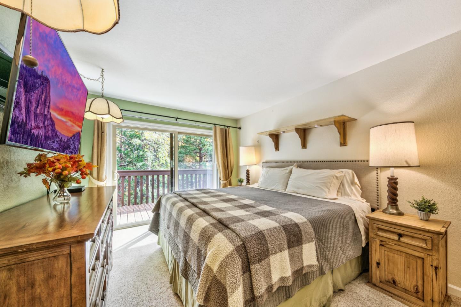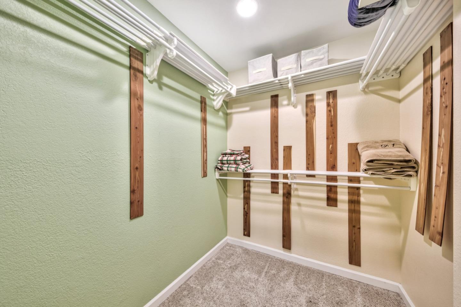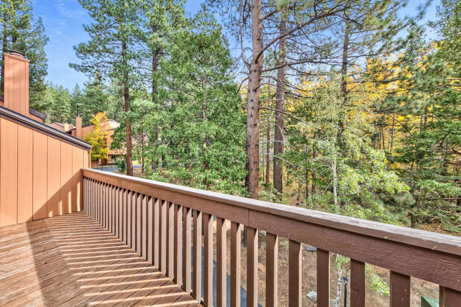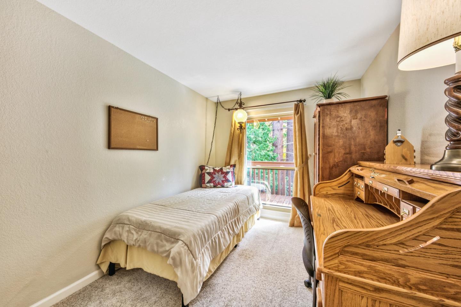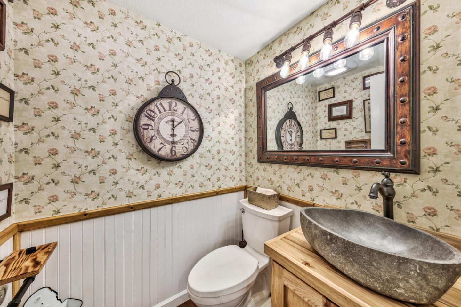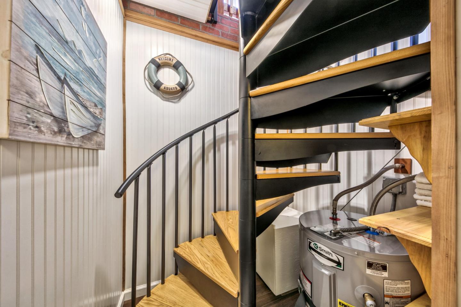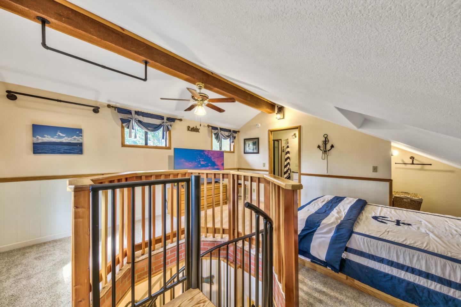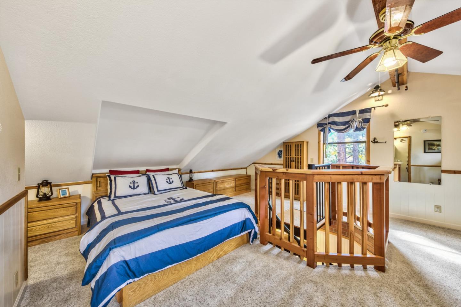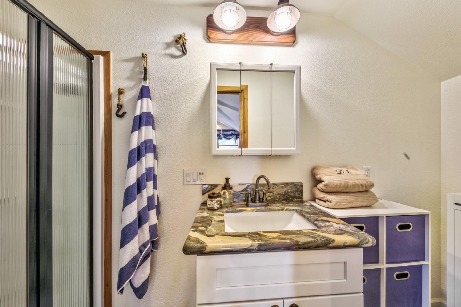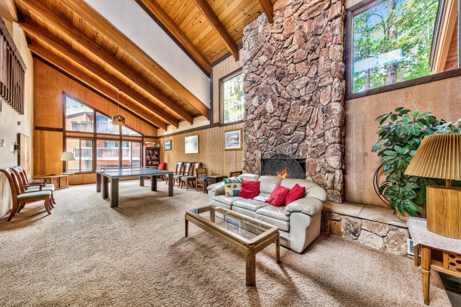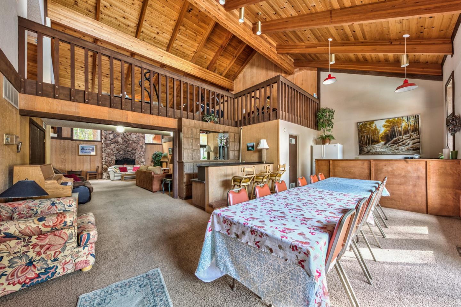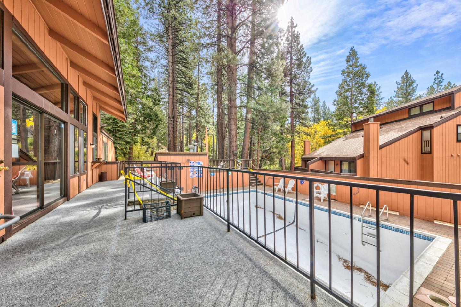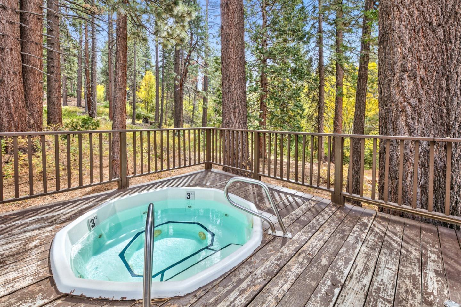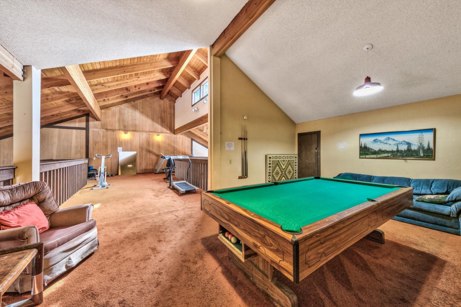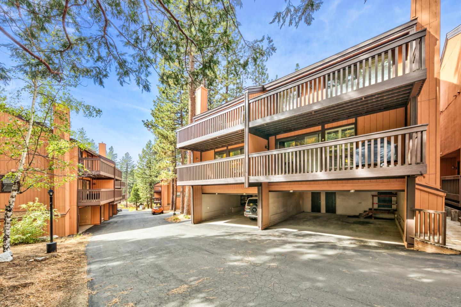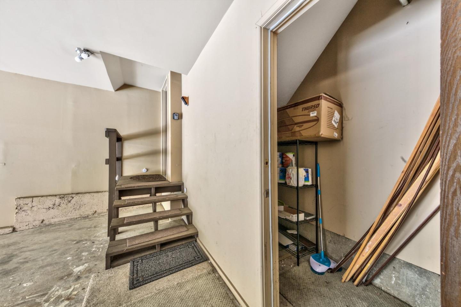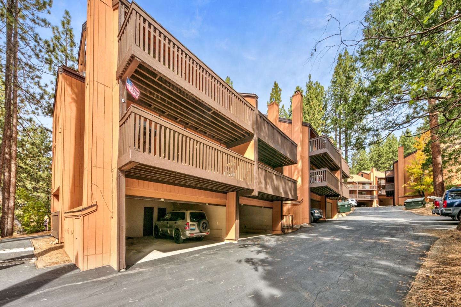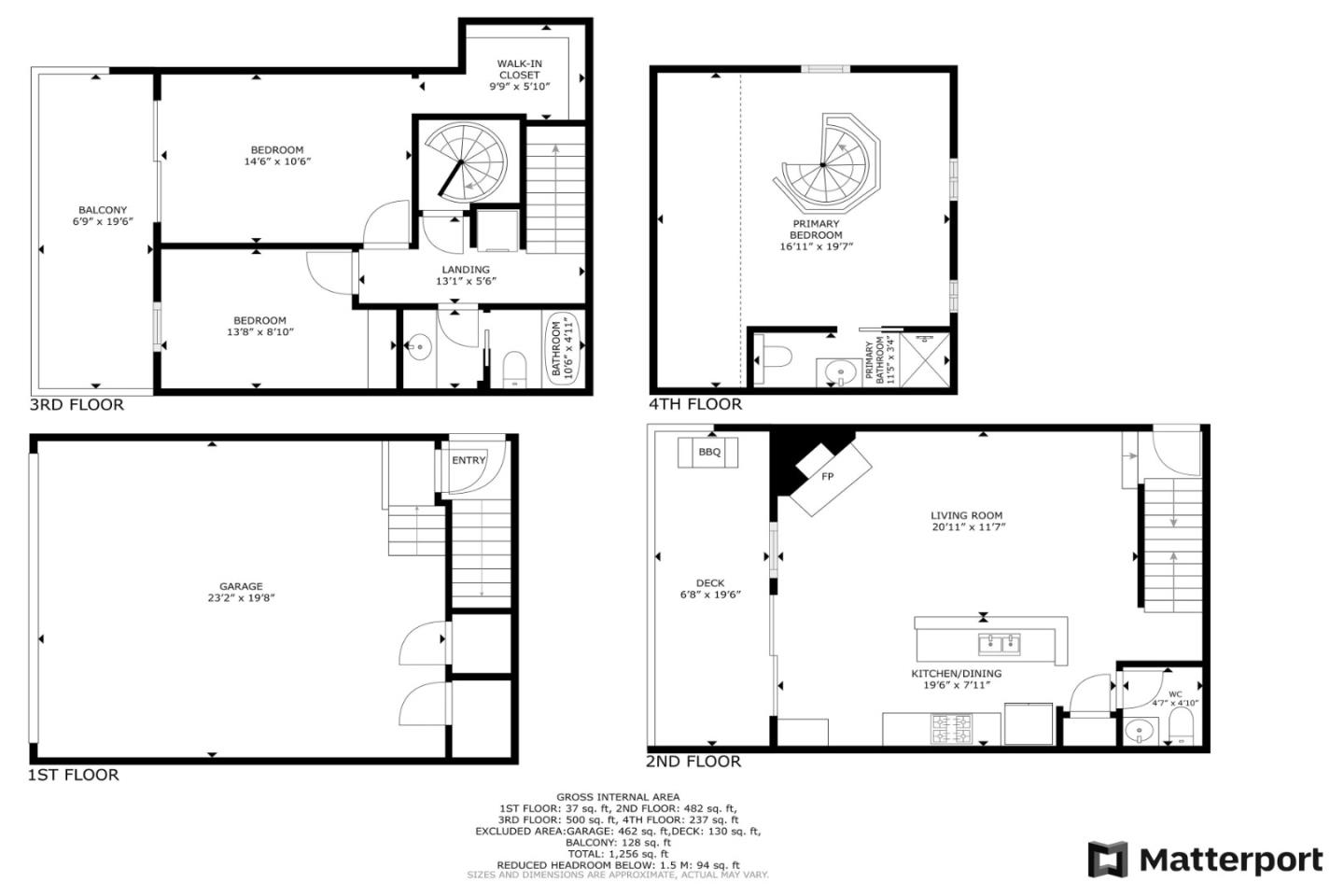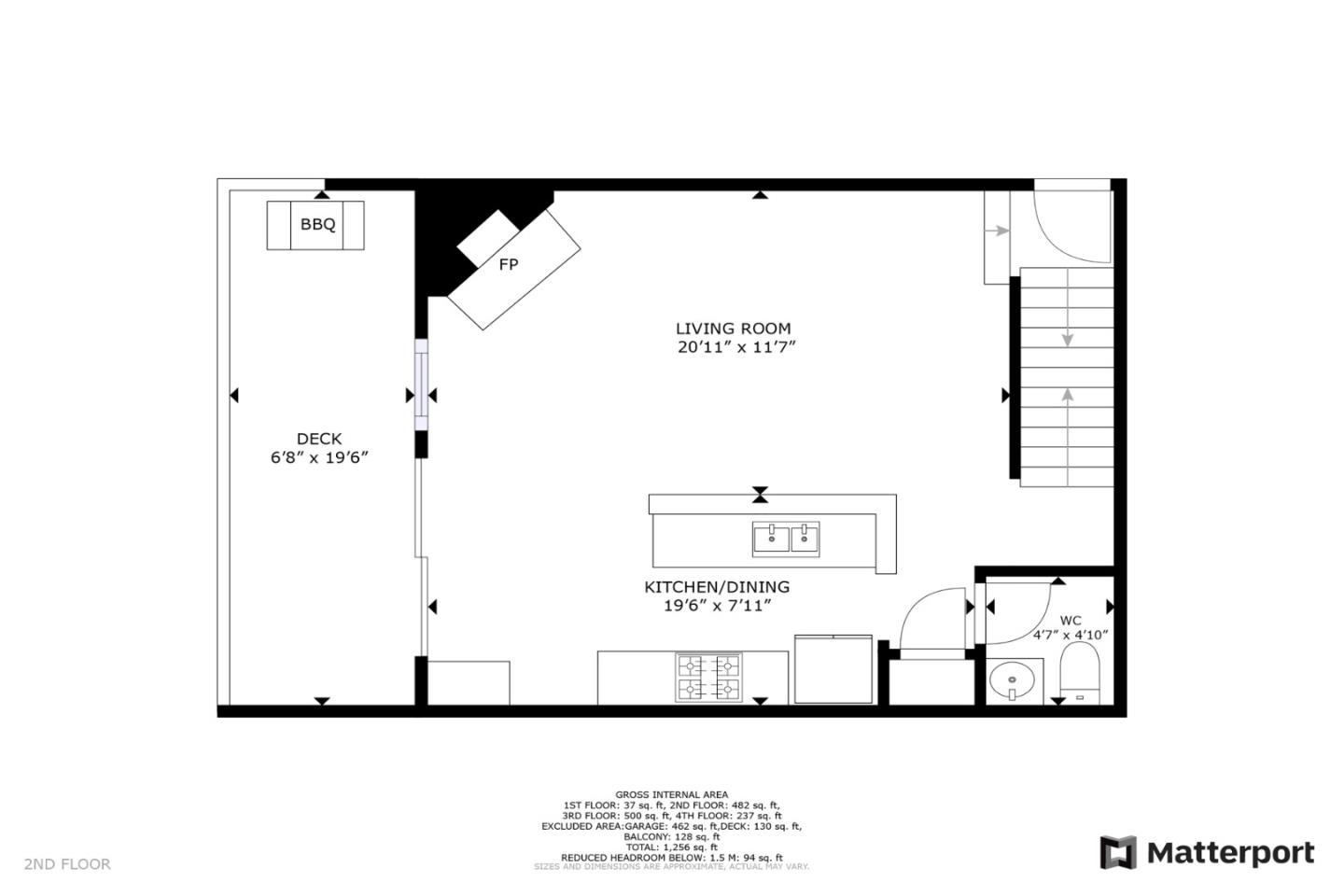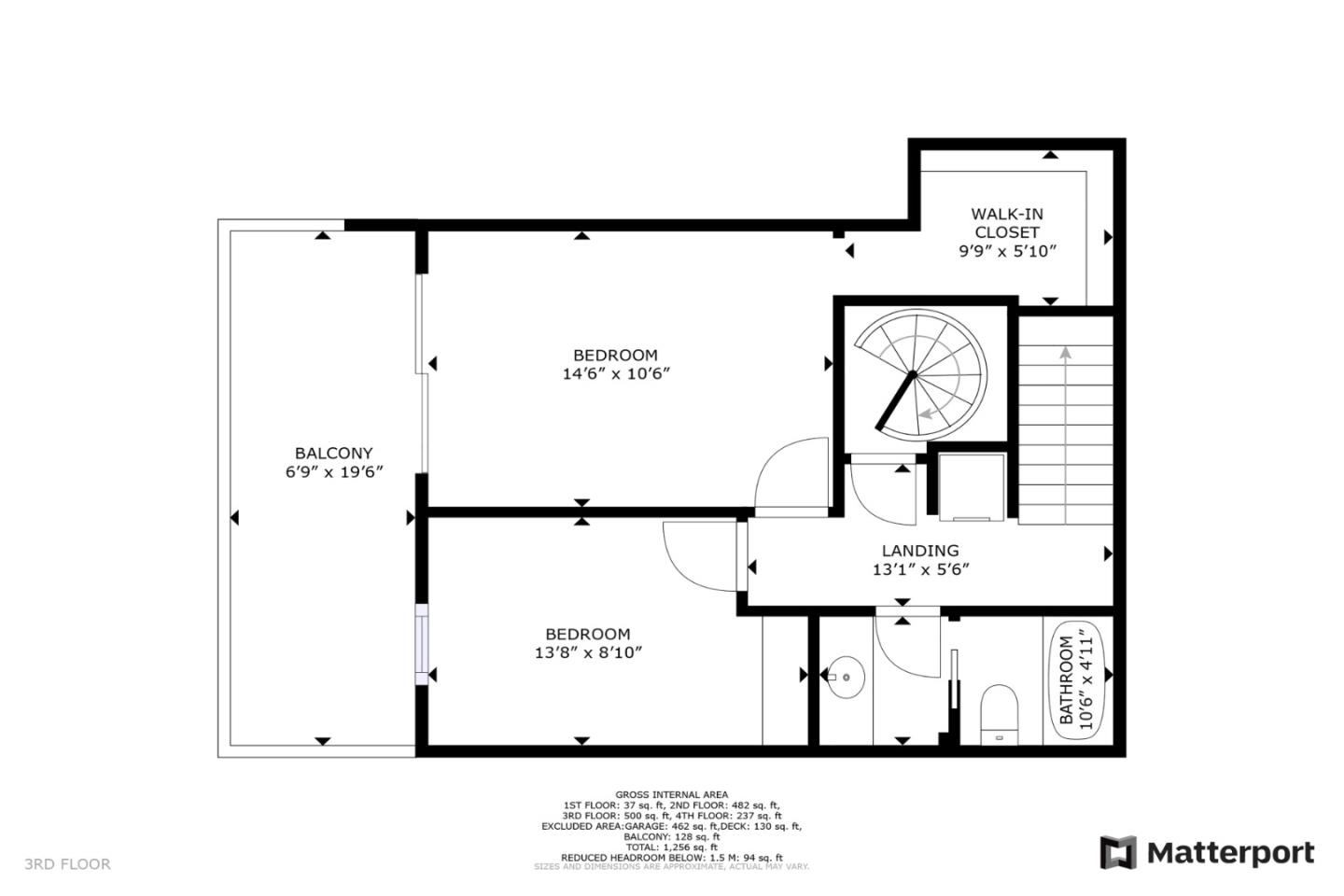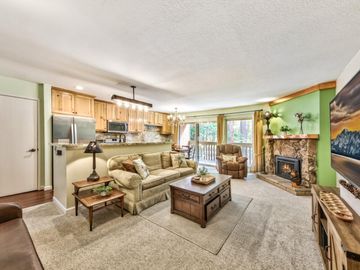
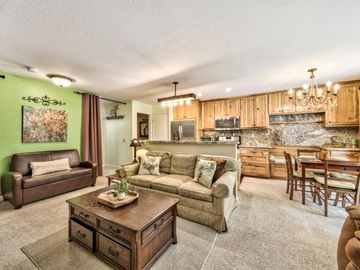
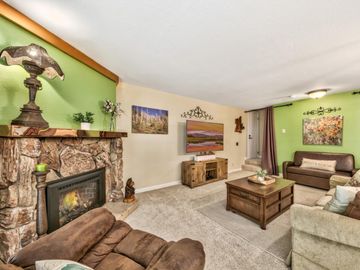
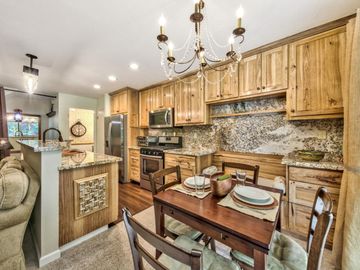
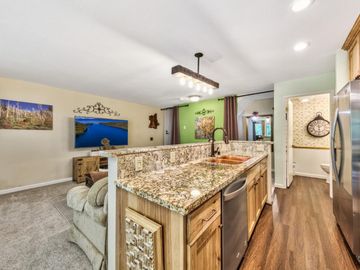
1439 Ski Run Blvd #D1 South Lake Tahoe, CA, 96150
Off the market 3 beds 2 full + 1 half baths 1,222 sqft
Details of #D1
Open Houses
Interior Features
Listed by
Buyer agent
Payment calculator
Exterior Features
Lot details
96150 info
People living in 96150
Age & gender
Median age 38 yearsCommute types
78% commute by carEducation level
23% have high school educationNumber of employees
29% work in entertainment servicesVehicles available
40% have 2 vehicleVehicles by gender
40% have 2 vehicleHousing market insights for #D1
sales price*
sales price*
of sales*
Housing type
70% are single detachedsRooms
48% of the houses have 4 or 5 roomsBedrooms
69% have 2 or 3 bedroomsOwners vs Renters
54% are ownersOther details
Green energy efficient
Price history
| Date | Event | Price | $/sqft | Source |
|---|---|---|---|---|
| Feb 21, 2024 | Sold | $589,000 | 482 | Public Record |
| Jan 30, 2024 | Pending | $589,000 | 417.43 | MLS #ML81944491 |
| Oct 10, 2023 | Price Increase | $589,000 +94140% | 485.97 | MLS #ML81944491 |
| Oct 9, 2023 | New Listing | $625 | 0.48 | MLS #ML81944491 |
Taxes of 1439 Ski Run Blvd #D1, South Lake Tahoe, CA, 96150
Agent viewpoints of 1439 Ski Run Blvd #D1, South Lake Tahoe, CA, 96150
As soon as we do, we post it here.
Similar homes for sale
Similar homes nearby #D1 for sale
Recently sold homes
Request more info
Frequently Asked Questions about 1439 Ski Run Blvd #D1
What is 1439 Ski Run Blvd #D1?
1439 Ski Run Blvd #D1, South Lake Tahoe, CA, 96150 in the condominium building. This is a 2 full bathrooms + & 1 half bathroom and 3 bedroom condo. This apartment has 1,222 sqft interior space. This condo with unit number D1. It is located in the city of South Lake Tahoe, California.
Does this condo have views?
No, it isn't.
Which year was this condo built?
This condo was build in 1976.
Which year was this property last sold?
This property was sold in 2024.
What is the full address of this Condo?
1439 Ski Run Blvd #D1, South Lake Tahoe, CA, 96150.
Are grocery stores nearby?
The closest grocery stores are Whole Foods Market, 1 mile away and Safeway 1824, 1.22 miles away.
What is the neighborhood like?
The 96150 zip area has a population of 29,357, and 39% of the families have children. The median age is 38.8 years and 78% commute by car. The most popular housing type is "single detached" and 54% is owner.
Based on information from the bridgeMLS as of 04-27-2024. All data, including all measurements and calculations of area, is obtained from various sources and has not been, and will not be, verified by broker or MLS. All information should be independently reviewed and verified for accuracy. Properties may or may not be listed by the office/agent presenting the information.
Listing last updated on: Mar 07, 2024
Verhouse Last checked 3 minutes ago
The closest grocery stores are Whole Foods Market, 1 mile away and Safeway 1824, 1.22 miles away.
The 96150 zip area has a population of 29,357, and 39% of the families have children. The median age is 38.8 years and 78% commute by car. The most popular housing type is "single detached" and 54% is owner.
