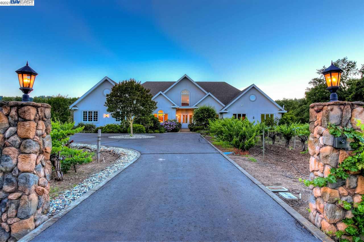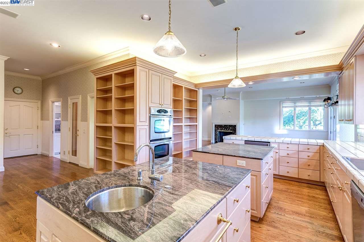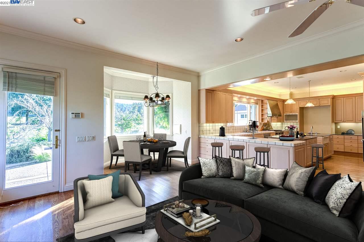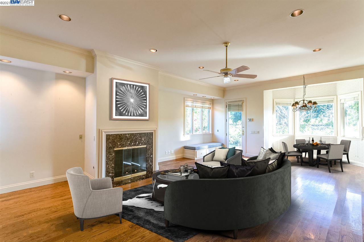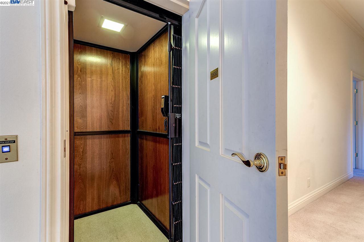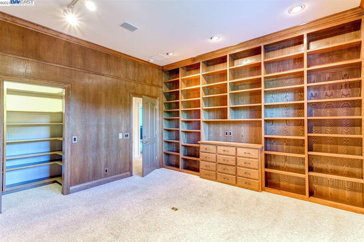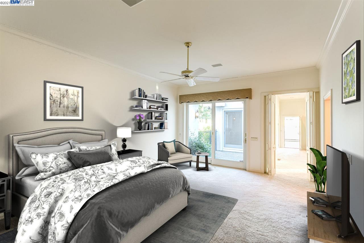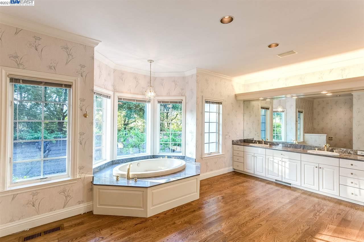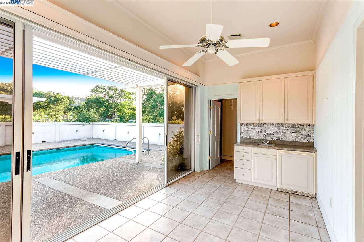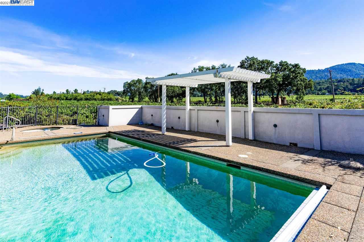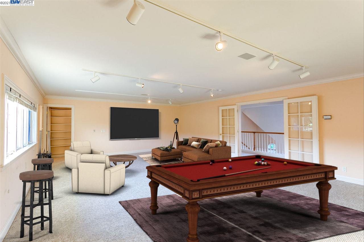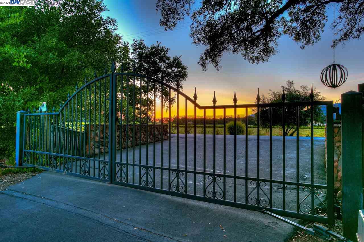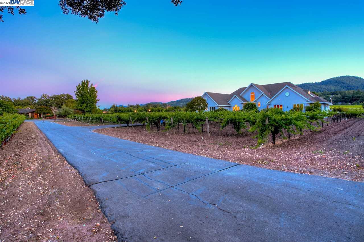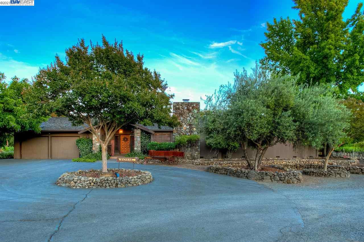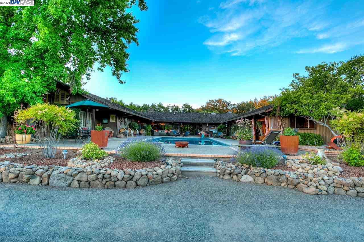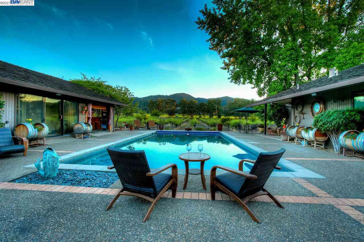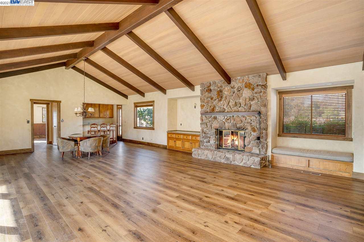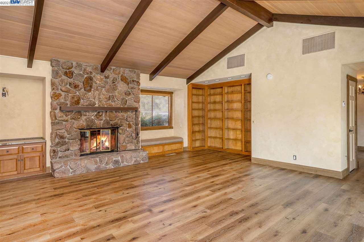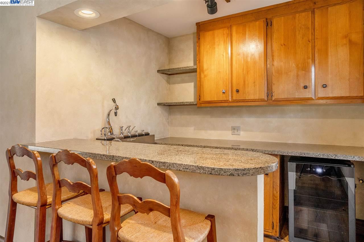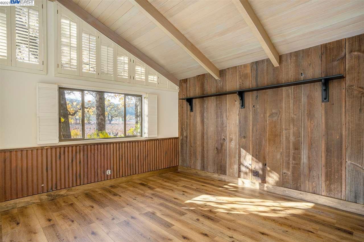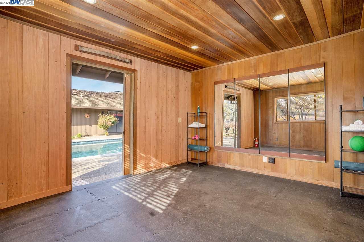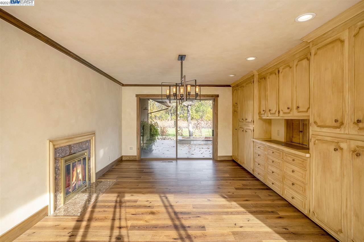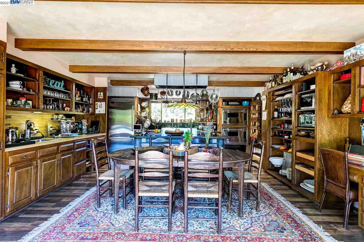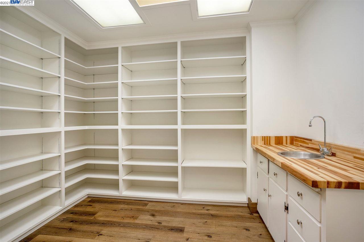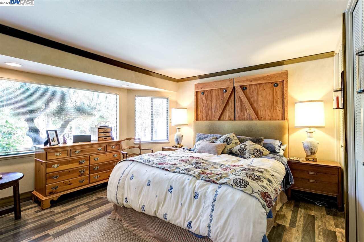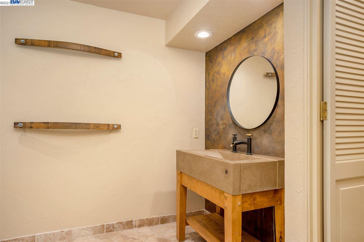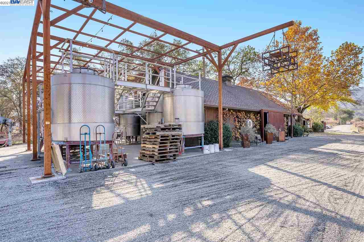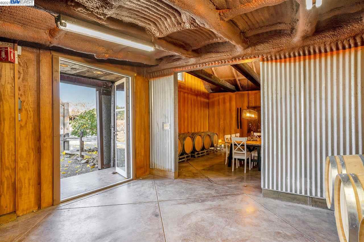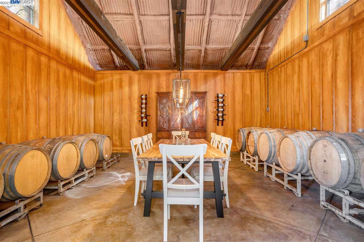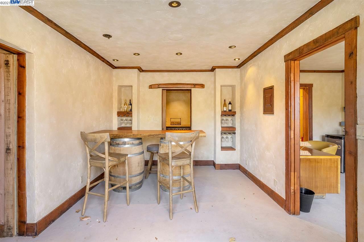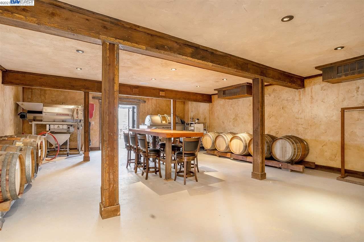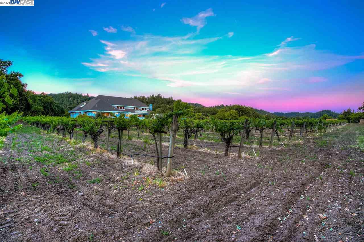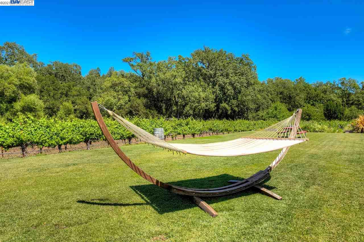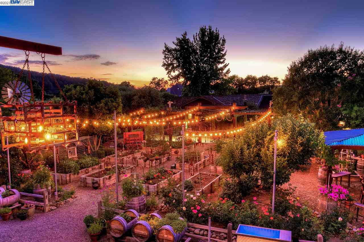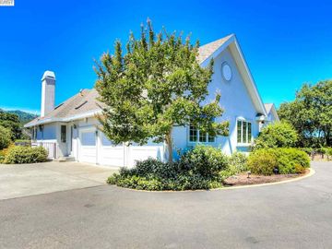
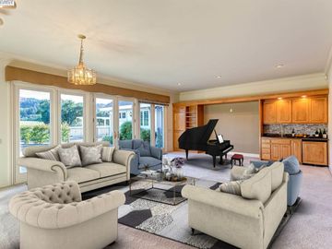
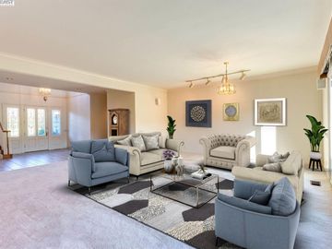
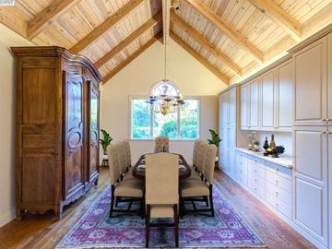
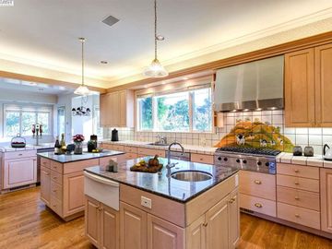
1021 Big Tree Rd St. Helena, CA, 94574
Off the market 12 beds 15,000 sqft
Property details
Open Houses
Interior Features
Listed by
Buyer agent
Payment calculator
Exterior Features
Lot details
94574 info
People living in 94574
Age & gender
Median age 50 yearsCommute types
80% commute by carEducation level
28% have bachelor educationNumber of employees
11% work in manufacturingVehicles available
40% have 2 vehicleVehicles by gender
40% have 2 vehicleHousing market insights for
sales price*
sales price*
of sales*
Housing type
73% are single detachedsRooms
34% of the houses have 4 or 5 roomsBedrooms
68% have 2 or 3 bedroomsOwners vs Renters
64% are ownersPrice history
| Date | Event | Price | $/sqft | Source |
|---|---|---|---|---|
| Jul 26, 2021 | Sold | $8,700,000 | 580 | Public Record |
| Jul 26, 2021 | Price Decrease | $8,700,000 -3.33% | 580 | MLS #40936602 |
| Jun 21, 2021 | Under contract | $9,000,000 | 600 | MLS #40936602 |
| Feb 4, 2021 | New Listing | $9,000,000 | 600 | MLS #40936602 |
Agent viewpoints of 1021 Big Tree Rd, St. Helena, CA, 94574
As soon as we do, we post it here.
Similar homes for sale
Similar homes nearby 1021 Big Tree Rd for sale
Recently sold homes
Request more info
Frequently Asked Questions about 1021 Big Tree Rd
What is 1021 Big Tree Rd?
1021 Big Tree Rd, St. Helena, CA, 94574 is a single family home located in the city of St. Helena, California with zipcode 94574. This single family home has 12 bedrooms with an interior area of 15,000 sqft.
Which year was this home built?
This home was build in 1995.
Which year was this property last sold?
This property was sold in 2021.
What is the full address of this Home?
1021 Big Tree Rd, St. Helena, CA, 94574.
Are grocery stores nearby?
The closest grocery stores are Safeway 2605, 3.58 miles away and College Market, 3.61 miles away.
What is the neighborhood like?
The 94574 zip area has a population of 16,885, and 34% of the families have children. The median age is 50.26 years and 80% commute by car. The most popular housing type is "single detached" and 64% is owner.
Based on information from the bridgeMLS as of 04-28-2024. All data, including all measurements and calculations of area, is obtained from various sources and has not been, and will not be, verified by broker or MLS. All information should be independently reviewed and verified for accuracy. Properties may or may not be listed by the office/agent presenting the information.
Listing last updated on: Oct 16, 2023
Verhouse Last checked 2 minutes ago
The closest grocery stores are Safeway 2605, 3.58 miles away and College Market, 3.61 miles away.
The 94574 zip area has a population of 16,885, and 34% of the families have children. The median age is 50.26 years and 80% commute by car. The most popular housing type is "single detached" and 64% is owner.
*Neighborhood & street median sales price are calculated over sold properties over the last 6 months.
