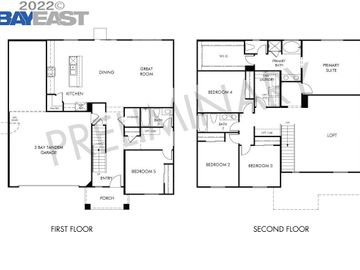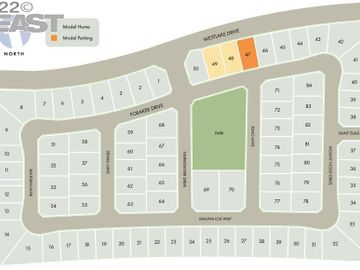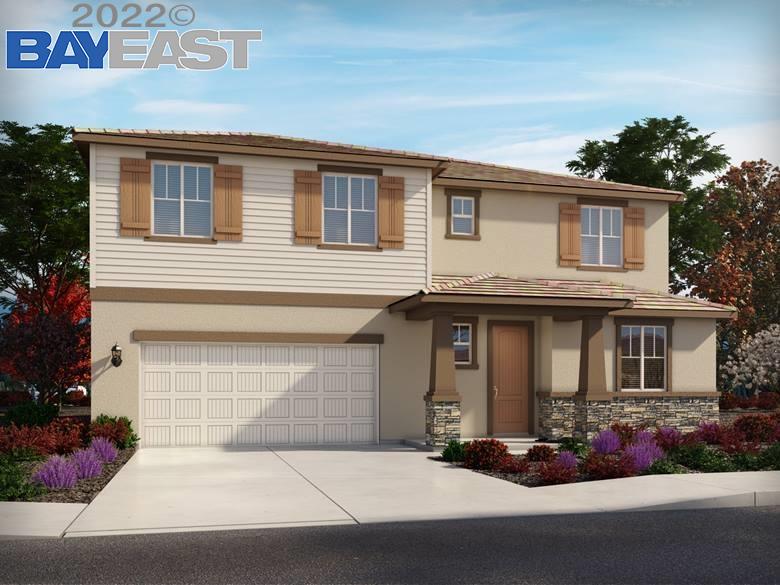

10037 Mount Hood Dr Stockton, CA, 95219
Off the market 5 beds 3 baths 2,833 sqft
Property details
Open Houses
Interior Features
Listed by
Buyer agent
Payment calculator
Exterior Features
Model: Residence 5
Lot details
Not Listed neighborhood info
People living in Not Listed
Age & gender
Median age 36 yearsCommute types
94% commute by carEducation level
24% have high school educationNumber of employees
13% work in education and healthcareVehicles available
39% have 2 vehicleVehicles by gender
39% have 2 vehicleHousing market insights for
sales price*
sales price*
of sales*
Housing type
72% are single detachedsRooms
37% of the houses have 6 or 7 roomsBedrooms
51% have 2 or 3 bedroomsOwners vs Renters
60% are ownersGreen energy efficient
Schools
| School rating | Distance | |
|---|---|---|
| out of 10 |
Manlio Silva Elementary School
6250 Scott Creek Drive,
Stockton, CA 95219
Elementary School |
0.56mi |
| out of 10 |
Christa McAuliffe Middle School
3880 Iron Canyon Circle,
Stockton, CA 95209
Middle School |
1.799mi |
| out of 10 |
Bear Creek High School
10555 Thornton Road,
Stockton, CA 95209
High School |
2.445mi |
| School rating | Distance | |
|---|---|---|
| out of 10 |
Manlio Silva Elementary School
6250 Scott Creek Drive,
Stockton, CA 95219
|
0.56mi |
| out of 10 |
Wagner-Holt Elementary School
8778 Brattle Place,
Stockton, CA 95209
|
2.796mi |
| out of 10 |
Creekside Elementary School
2515 Estate Drive,
Stockton, CA 95209
|
2.798mi |
| out of 10 |
John Muir Elementary School
2303 Whistler Way,
Stockton, CA 95209
|
2.938mi |
| out of 10 |
Mable Barron School
6835 Cumberland Place,
Stockton, CA 95219
|
3.31mi |
| School rating | Distance | |
|---|---|---|
| out of 10 |
Christa McAuliffe Middle School
3880 Iron Canyon Circle,
Stockton, CA 95209
|
1.799mi |
| out of 10 |
Delta Sierra Middle School
2255 Wagner Heights Road,
Stockton, CA 95209
|
3.129mi |
| out of 10 |
Mable Barron School
6835 Cumberland Place,
Stockton, CA 95219
|
3.31mi |
| out of 10 |
Elkhorn School
10505 North Davis Road,
Stockton, CA 95209
|
3.642mi |
| out of 10 |
Colonial Heights School
8135 Balboa Avenue,
Stockton, CA 95209
|
3.823mi |
| School rating | Distance | |
|---|---|---|
| out of 10 |
Bear Creek High School
10555 Thornton Road,
Stockton, CA 95209
|
2.445mi |
| out of 10 |
Plaza Robles Continuation High School
9434 Thornton Road,
Stockton, CA 95209
|
3.372mi |
| out of 10 |
Lincoln High School
6844 Alexandria Place,
Stockton, CA 95207
|
4.202mi |
| out of 10 |
Larsson (Sture) High (Continuation) School
1900 West Swain,
Stockton, CA 95207
|
4.468mi |
|
Able Charter High School
6515 Inglewood Ave,
Stockton, CA 95207
|
5.188mi | |

Price history
Median sales price 2024
| Bedrooms | Med. price | % of listings |
|---|---|---|
| Not specified | $425k | 0.43% |
| 1 bed | $449.99k | 3.59% |
| 2 beds | $579.29k | 21.44% |
| 3 beds | $760.53k | 39.19% |
| 4 beds | $947.91k | 25.52% |
| 5 beds | $1.21m | 7.17% |
| 6 beds | $1.47m | 1.67% |
| 7 beds | $1.4m | 0.4% |
| 8 beds | $1.4m | 0.38% |
| 9 beds | $1.7m | 0.1% |
| Date | Event | Price | $/sqft | Source |
|---|---|---|---|---|
| Jul 22, 2022 | Sold | $681,597 | 240.59 | Public Record |
| Apr 1, 2022 | Pending | $681,597 | 240.59 | MLS #40985763 |
| Mar 22, 2022 | New Listing | $681,597 | 240.59 | MLS #40985763 |
Taxes of 10037 Mount Hood Dr, Stockton, CA, 95219
Agent viewpoints of 10037 Mount Hood Dr, Stockton, CA, 95219
As soon as we do, we post it here.
Similar homes for sale
Similar homes nearby 10037 Mount Hood Dr for sale
Recently sold homes
Request more info
Frequently Asked Questions about 10037 Mount Hood Dr
What is 10037 Mount Hood Dr?
10037 Mount Hood Dr, Stockton, CA, 95219 is a single family home located in the city of Stockton, California with zipcode 95219. This single family home has 5 bedrooms & 3 bathrooms with an interior area of 2,833 sqft.
Which year was this home built?
This home was build in 2022.
Which year was this property last sold?
This property was sold in 2022.
What is the full address of this Home?
10037 Mount Hood Dr, Stockton, CA, 95219.
Are grocery stores nearby?
The closest grocery stores are Walmart Supercenter, 1.27 miles away and AAA, 1.54 miles away.
What is the neighborhood like?
The 95219 zip area has a population of 73,006, and 48% of the families have children. The median age is 36.82 years and 94% commute by car. The most popular housing type is "single detached" and 60% is owner.
Based on information from the bridgeMLS as of 04-26-2024. All data, including all measurements and calculations of area, is obtained from various sources and has not been, and will not be, verified by broker or MLS. All information should be independently reviewed and verified for accuracy. Properties may or may not be listed by the office/agent presenting the information.
Listing last updated on: Jul 25, 2022
Verhouse Last checked less than a minute ago
The closest grocery stores are Walmart Supercenter, 1.27 miles away and AAA, 1.54 miles away.
The 95219 zip area has a population of 73,006, and 48% of the families have children. The median age is 36.82 years and 94% commute by car. The most popular housing type is "single detached" and 60% is owner.
*Neighborhood & street median sales price are calculated over sold properties over the last 6 months.


