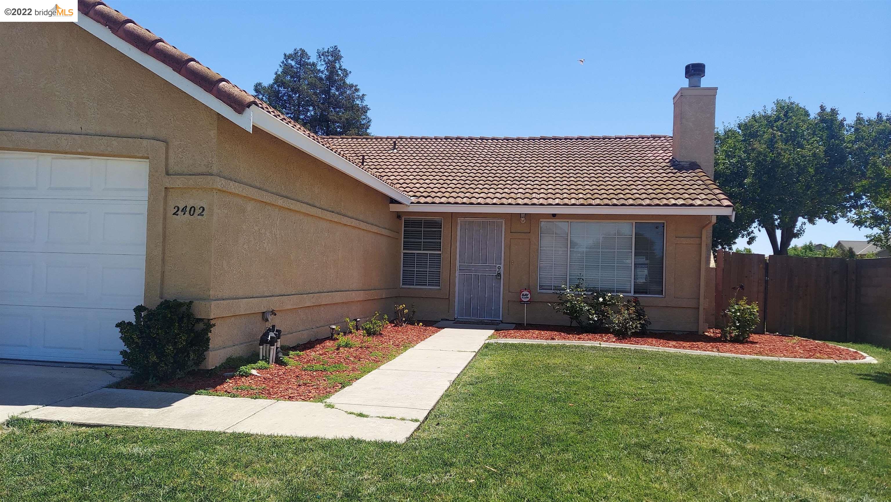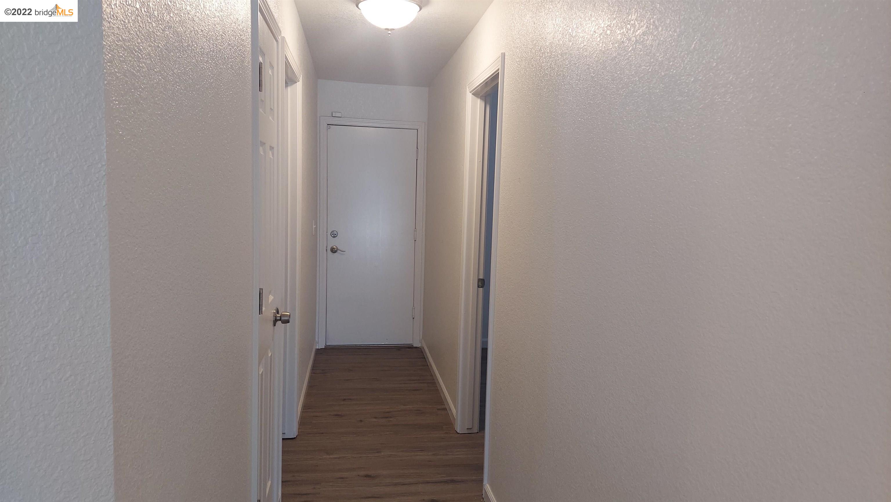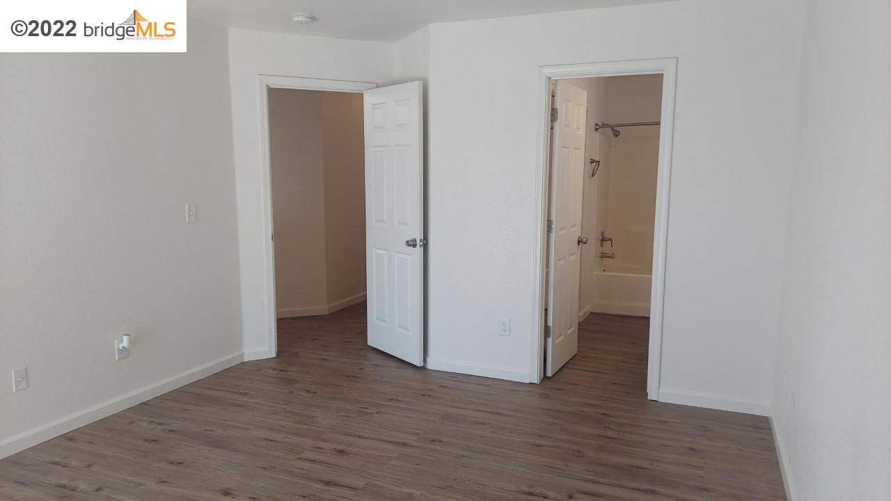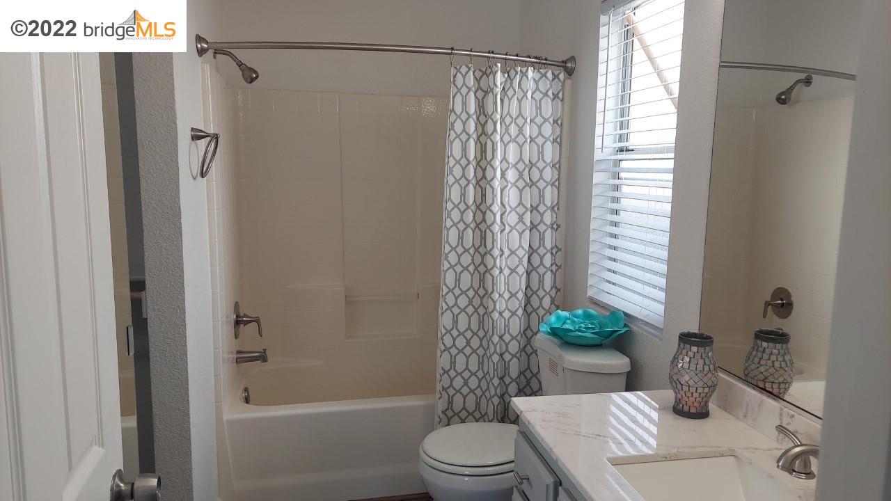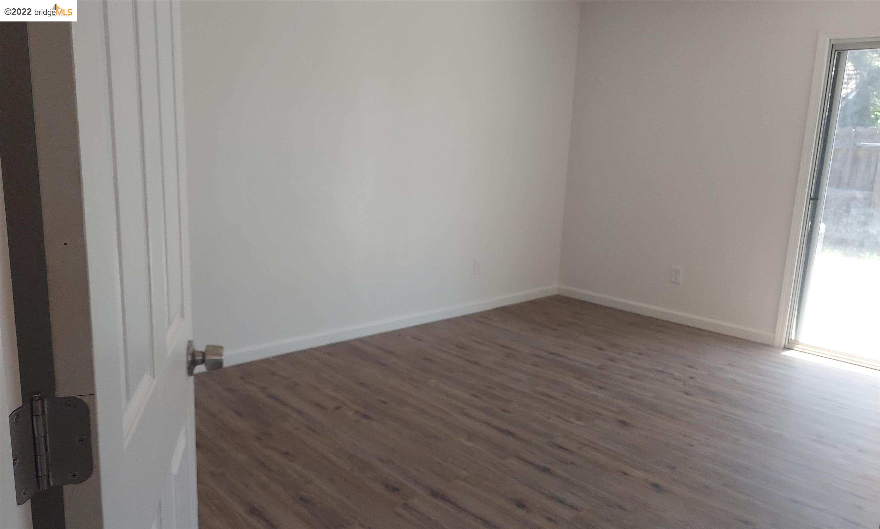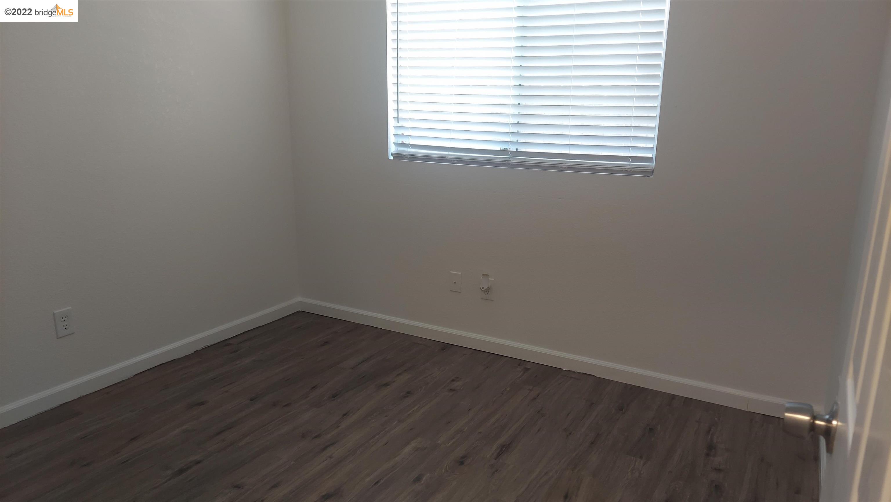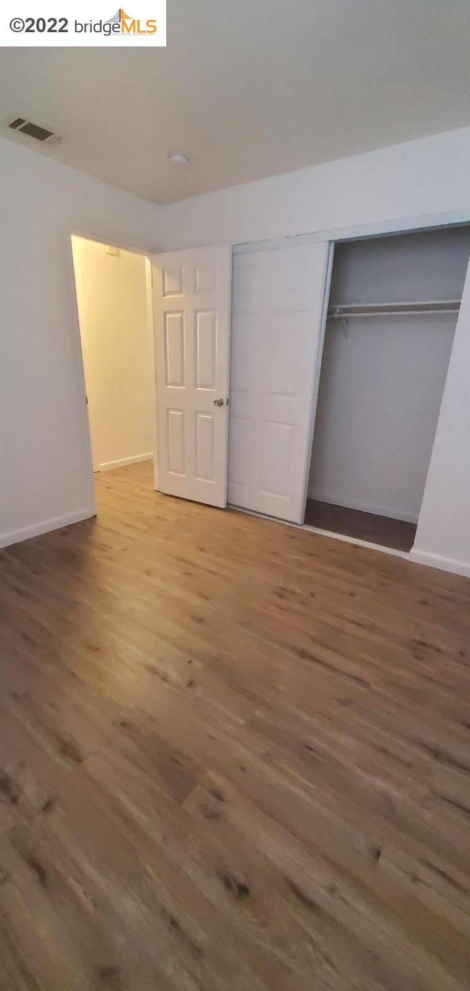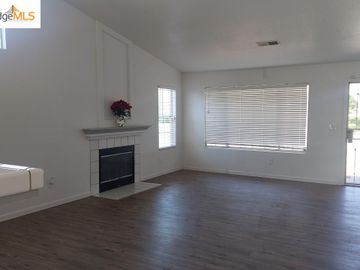
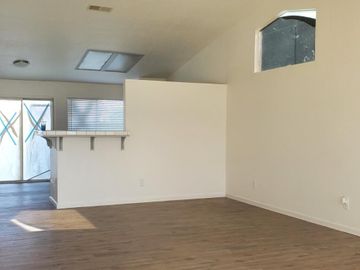
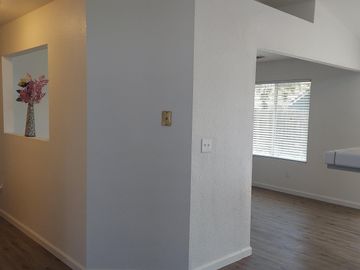
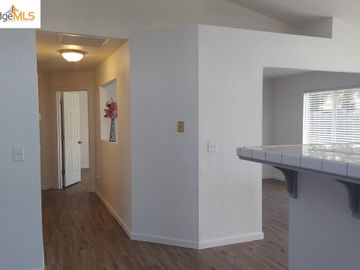
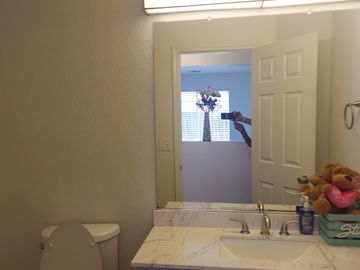
2402 S Togninali Ln Stockton, CA, 95206
$425,000 Home under contract 3 beds 2 baths 1,440 sqft
Property details
Open Houses
Interior Features
Listed by
Payment calculator
Exterior Features
Lot details
Not Listed neighborhood info
People living in Not Listed
Age & gender
Median age 31 yearsCommute types
94% commute by carEducation level
34% have not graduated educationNumber of employees
7% work in education and healthcareVehicles available
36% have 3 or moreVehicles by gender
36% have 3 or moreHousing market insights for
sales price*
sales price*
of sales*
Housing type
86% are single detachedsRooms
50% of the houses have 4 or 5 roomsBedrooms
61% have 2 or 3 bedroomsOwners vs Renters
50% are ownersGreen energy efficient
Schools
| School rating | Distance | |
|---|---|---|
| out of 10 |
San Joaquin County Community School
2707 Transworld Drive,
Stockton, CA 95206
Elementary School |
0.59mi |
| out of 10 |
San Joaquin County Community School
2707 Transworld Drive,
Stockton, CA 95206
Middle School |
0.59mi |
| out of 10 |
San Joaquin County Community School
2707 Transworld Drive,
Stockton, CA 95206
High School |
0.59mi |
| School rating | Distance | |
|---|---|---|
| out of 10 |
San Joaquin County Community School
2707 Transworld Drive,
Stockton, CA 95206
|
0.59mi |
| out of 10 |
Nightingale Charter School
1721 Carpenter Road,
Stockton, CA 95206
|
0.926mi |
|
Stockton Educational Center
Po Box 30517,
Stockton, CA 95213
|
1.017mi | |
|
Stockton Seventh-Day Adventist
2929 S B St,
Stockton, CA 95206
|
1.068mi | |
| out of 10 |
Alexander Hamilton Elementary School
2245 East 11th Street,
Stockton, CA 95206
|
1.285mi |
| School rating | Distance | |
|---|---|---|
| out of 10 |
San Joaquin County Community School
2707 Transworld Drive,
Stockton, CA 95206
|
0.59mi |
| out of 10 |
Nightingale Charter School
1721 Carpenter Road,
Stockton, CA 95206
|
0.926mi |
|
Stockton Educational Center
Po Box 30517,
Stockton, CA 95213
|
1.017mi | |
|
Stockton Seventh-Day Adventist
2929 S B St,
Stockton, CA 95206
|
1.068mi | |
| out of 10 |
Alexander Hamilton Elementary School
2245 East 11th Street,
Stockton, CA 95206
|
1.285mi |
| School rating | Distance | |
|---|---|---|
| out of 10 |
San Joaquin County Community School
2707 Transworld Drive,
Stockton, CA 95206
|
0.59mi |
|
Stockton Educational Center
Po Box 30517,
Stockton, CA 95213
|
1.017mi | |
| out of 10 |
Edward C. Merlo Institute Of Environmental Studies
1670 East Sixth Street,
Stockton, CA 95206
|
1.817mi |
|
Sunhouse School
1739 South Union Street,
Stockton, CA 95206
|
2.232mi | |
|
N.A. Chaderjian High
7650 S Newcastle Rd.,
Stockton, CA 95213
|
2.835mi | |

Price history
Median sales price 2024
| Bedrooms | Med. price | % of listings |
|---|---|---|
| Not specified | $425k | 0.43% |
| 1 bed | $450.79k | 3.59% |
| 2 beds | $578.98k | 21.43% |
| 3 beds | $760.39k | 39.18% |
| 4 beds | $946.77k | 25.53% |
| 5 beds | $1.21m | 7.19% |
| 6 beds | $1.48m | 1.67% |
| 7 beds | $1.39m | 0.41% |
| 8 beds | $1.4m | 0.38% |
| 9 beds | $1.7m | 0.1% |
| Date | Event | Price | $/sqft | Source |
|---|---|---|---|---|
| May 29, 2022 | Under contract | $425,000 | 295.14 | MLS #40994129 |
| May 27, 2022 | For sale | $425,000 | 295.14 | MLS #40994129 |
| May 25, 2022 | Pending | $425,000 | 295.14 | MLS #40994129 |
| May 20, 2022 | New Listing | $425,000 | 295.14 | MLS #40994129 |
Agent viewpoints of 2402 S Togninali Ln, Stockton, CA, 95206
As soon as we do, we post it here.
Similar homes for sale
Similar homes nearby 2402 S Togninali Ln for sale
Recently sold homes
Request more info
Frequently Asked Questions about 2402 S Togninali Ln
What is 2402 S Togninali Ln?
2402 S Togninali Ln, Stockton, CA, 95206 is a single family home located in the city of Stockton, California with zipcode 95206. This single family home has 3 bedrooms & 2 bathrooms with an interior area of 1,440 sqft.
Which year was this home built?
This home was build in 1999.
What is the full address of this Home?
2402 S Togninali Ln, Stockton, CA, 95206.
Are grocery stores nearby?
The closest grocery stores are Arteaga's, 2.68 miles away and Super Mercado, 2.8 miles away.
What is the neighborhood like?
The 95206 zip area has a population of 125,859, and 56% of the families have children. The median age is 31.28 years and 94% commute by car. The most popular housing type is "single detached" and 50% is owner.
Based on information from the bridgeMLS as of 04-26-2024. All data, including all measurements and calculations of area, is obtained from various sources and has not been, and will not be, verified by broker or MLS. All information should be independently reviewed and verified for accuracy. Properties may or may not be listed by the office/agent presenting the information.
Listing last updated on: Jun 02, 2022
Verhouse Last checked 3 minutes ago
The closest grocery stores are Arteaga's, 2.68 miles away and Super Mercado, 2.8 miles away.
The 95206 zip area has a population of 125,859, and 56% of the families have children. The median age is 31.28 years and 94% commute by car. The most popular housing type is "single detached" and 50% is owner.
*Neighborhood & street median sales price are calculated over sold properties over the last 6 months.
