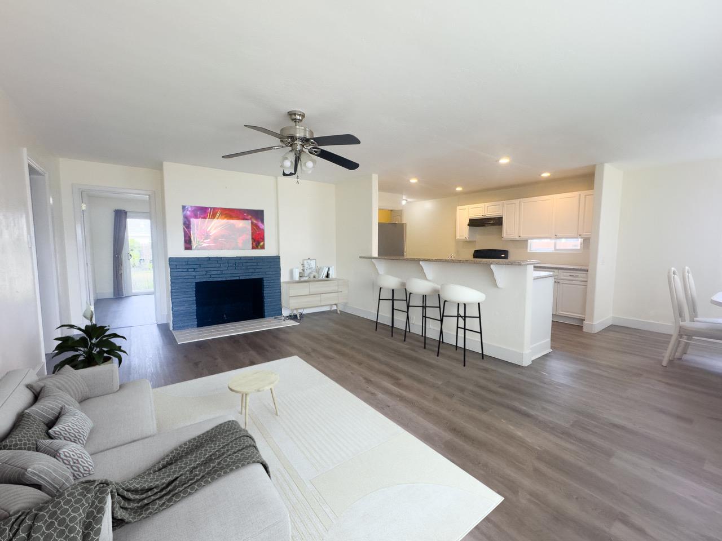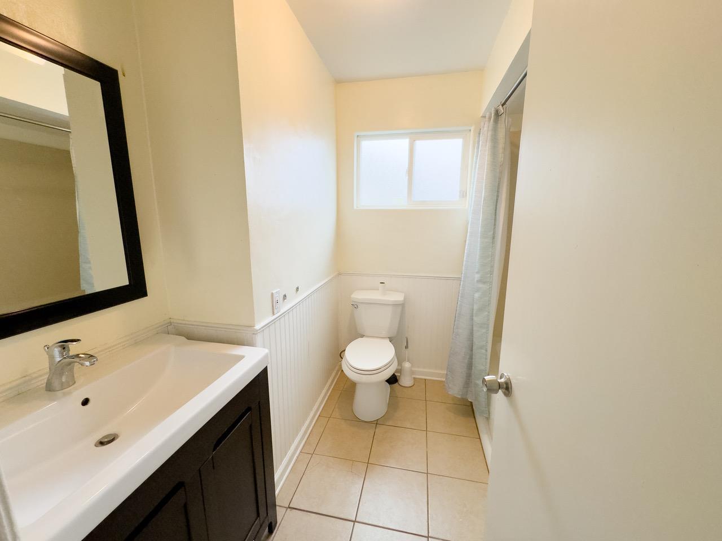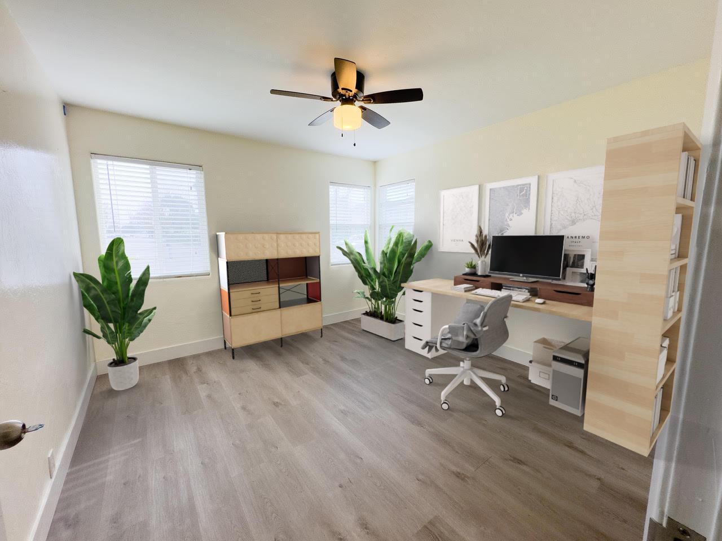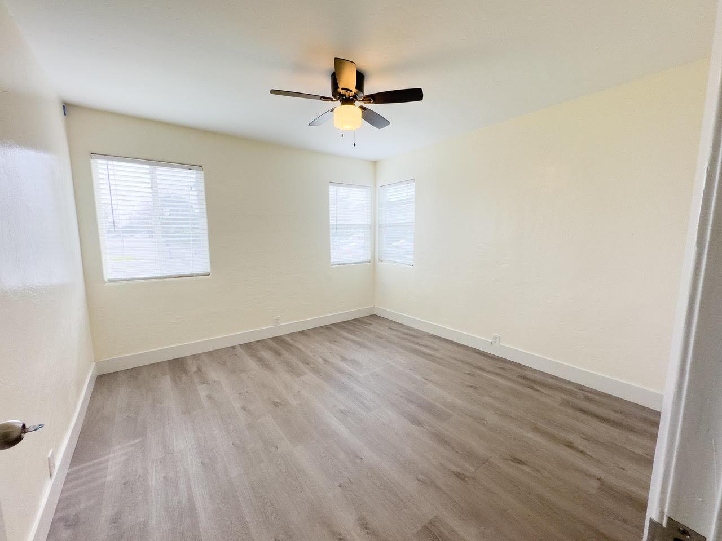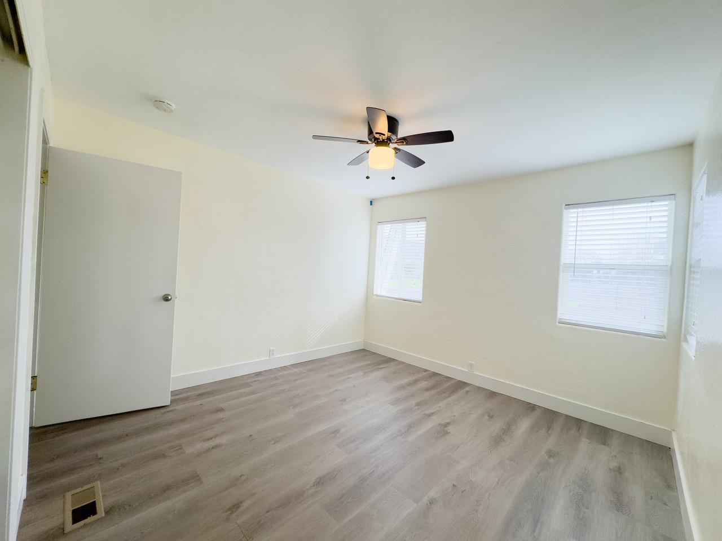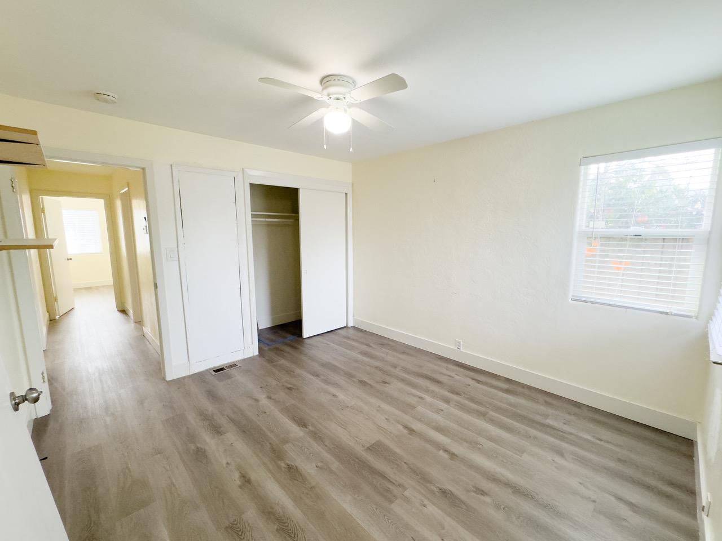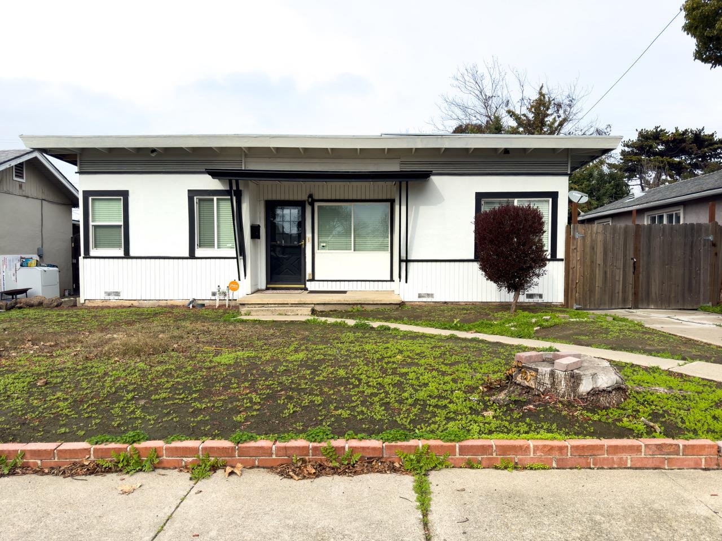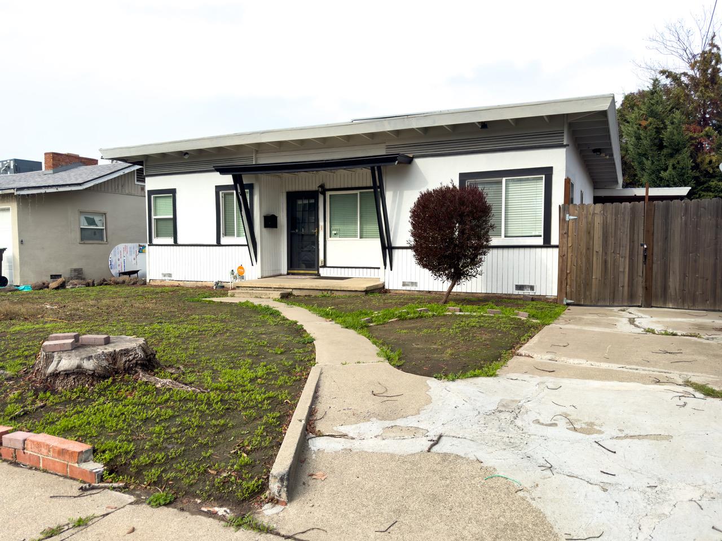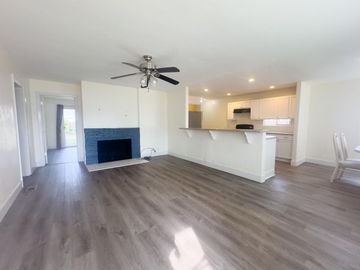
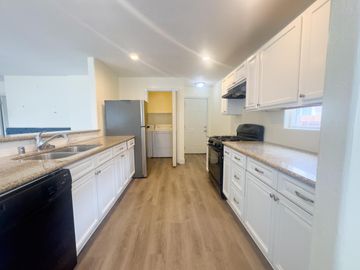
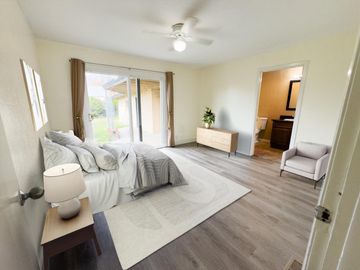
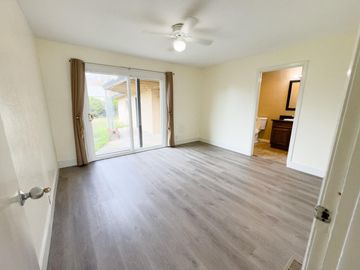
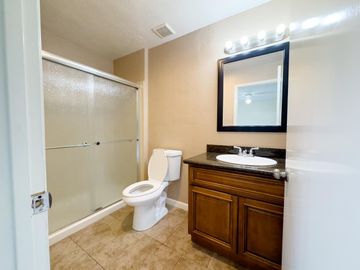
2411 Oxford Way Stockton, CA, 95204
$383,000 $6,000 Home under contract 3 beds 2 baths 1,239 sqft
Property details
Open Houses
Interior Features
Listed by
Payment calculator
Lot details
95204 info
People living in 95204
Age & gender
Median age 34 yearsCommute types
90% commute by carEducation level
29% have high school educationNumber of employees
3% work in education and healthcareVehicles available
35% have 2 vehicleVehicles by gender
35% have 2 vehicleHousing market insights for
sales price*
sales price*
of sales*
Housing type
62% are single detachedsRooms
46% of the houses have 4 or 5 roomsBedrooms
68% have 2 or 3 bedroomsOwners vs Renters
58% are rentersPrice history
| Date | Event | Price | $/sqft | Source |
|---|---|---|---|---|
| Apr 25, 2024 | Under contract | $383,000 | 309.12 | MLS #ML81955746 |
| Apr 2, 2024 | Price Decrease | $383,000 -1.54% | 309.12 | MLS #ML81955746 |
| Feb 29, 2024 | Price Decrease | $389,000 -2.51% | 313.96 | MLS #ML81955746 |
| Feb 28, 2024 | New Listing | $399,000 | 322.03 | MLS #ML81955746 |
| Feb 28, 2024 | Unavailable | $399,000 | 0 | MLS #ML81943184 |
| Nov 27, 2023 | New Listing | $399,000 | 322.03 | MLS #ML81943184 |
Taxes of 2411 Oxford Way, Stockton, CA, 95204
Agent viewpoints of 2411 Oxford Way, Stockton, CA, 95204
As soon as we do, we post it here.
Similar homes for sale
Similar homes nearby 2411 Oxford Way for sale
Recently sold homes
Request more info
Frequently Asked Questions about 2411 Oxford Way
What is 2411 Oxford Way?
2411 Oxford Way, Stockton, CA, 95204 is a single family home located in the city of Country Club, California with zipcode 95204. This single family home has 3 bedrooms & 2 bathrooms with an interior area of 1,239 sqft.
Which year was this home built?
This home was build in 1950.
What is the full address of this Home?
2411 Oxford Way, Stockton, CA, 95204.
Are grocery stores nearby?
The closest grocery stores are Safeway 1769, 0.4 miles away and Save Mart, 1.68 miles away.
What is the neighborhood like?
The 95204 zip area has a population of 232,060, and 50% of the families have children. The median age is 34.4 years and 90% commute by car. The most popular housing type is "single detached" and 58% is renter.
Based on information from the bridgeMLS as of 04-29-2024. All data, including all measurements and calculations of area, is obtained from various sources and has not been, and will not be, verified by broker or MLS. All information should be independently reviewed and verified for accuracy. Properties may or may not be listed by the office/agent presenting the information.
Listing last updated on: Apr 25, 2024
Verhouse Last checked less than a minute ago
The closest grocery stores are Safeway 1769, 0.4 miles away and Save Mart, 1.68 miles away.
The 95204 zip area has a population of 232,060, and 50% of the families have children. The median age is 34.4 years and 90% commute by car. The most popular housing type is "single detached" and 58% is renter.
*Neighborhood & street median sales price are calculated over sold properties over the last 6 months.
