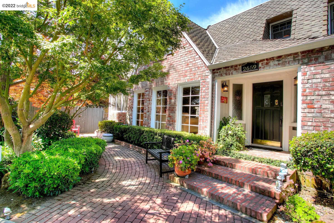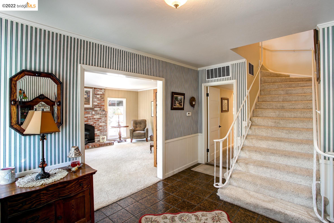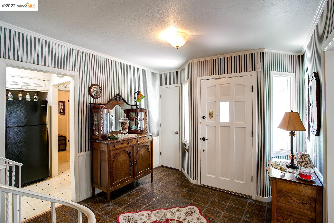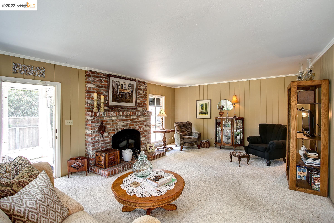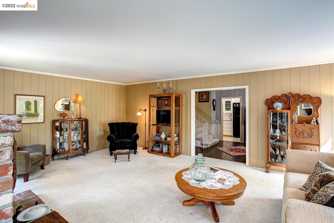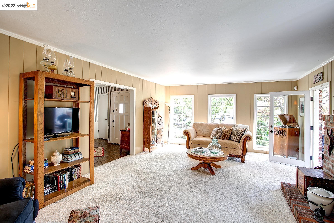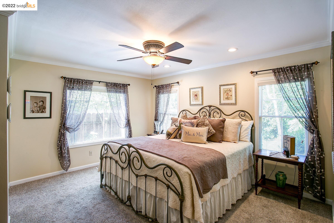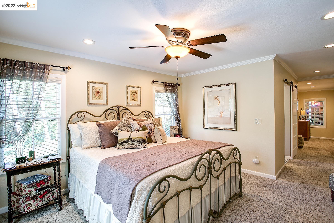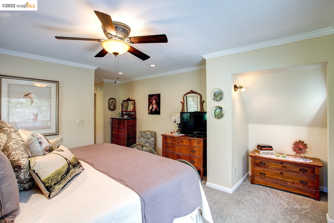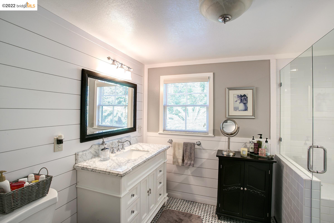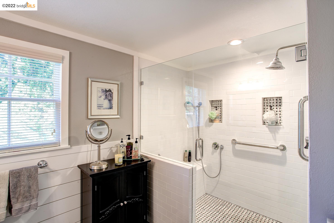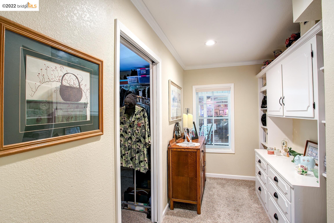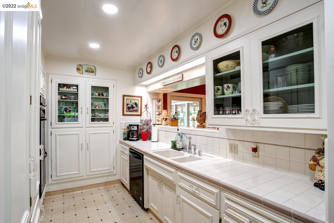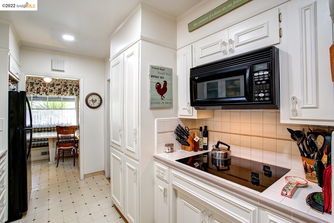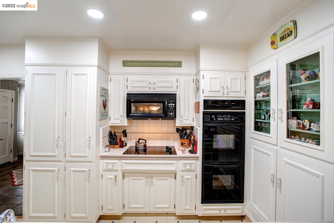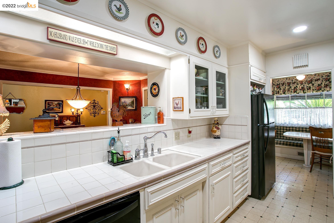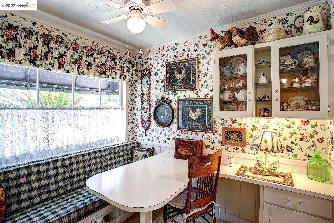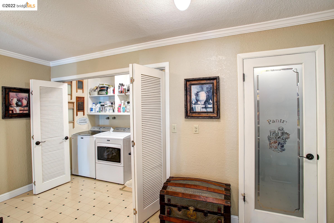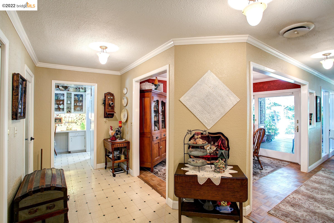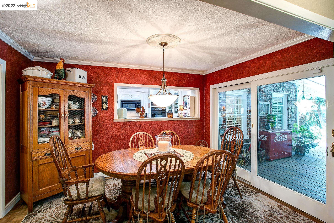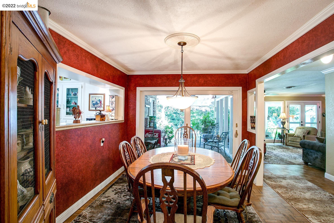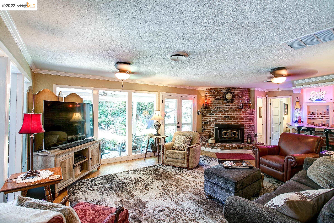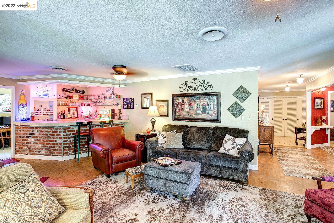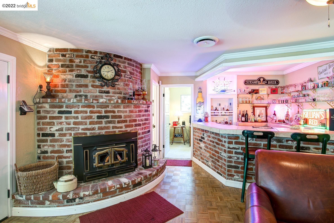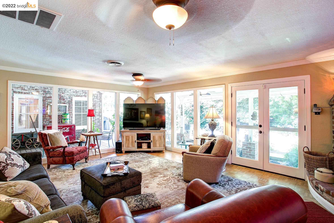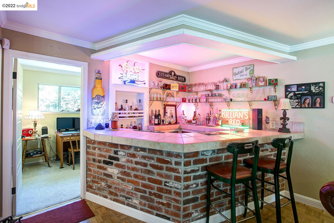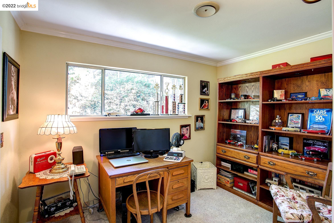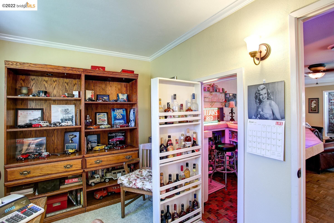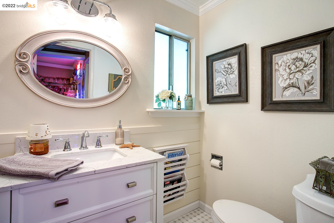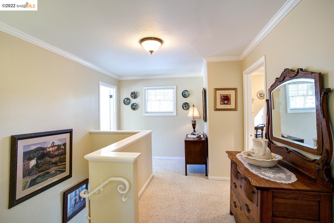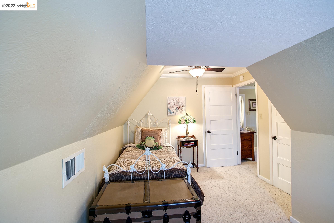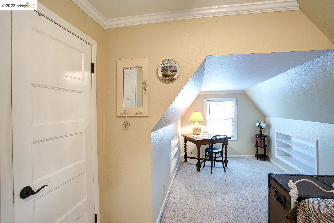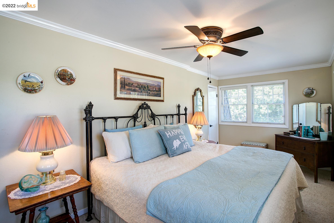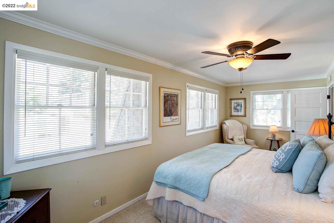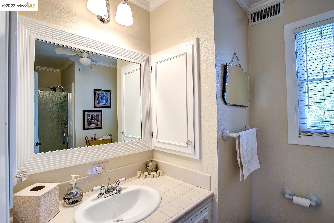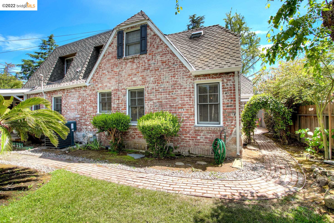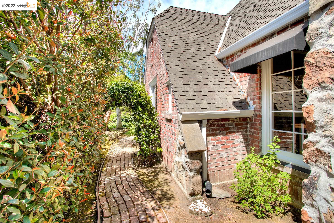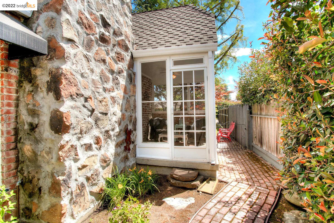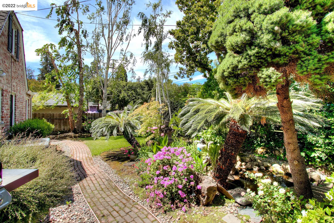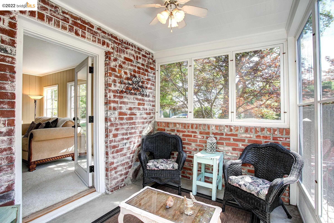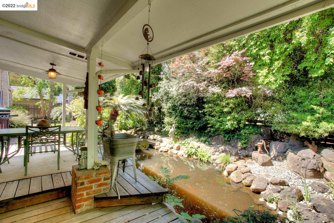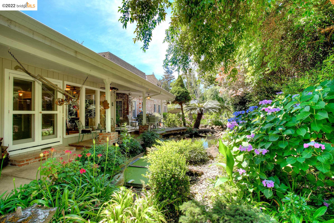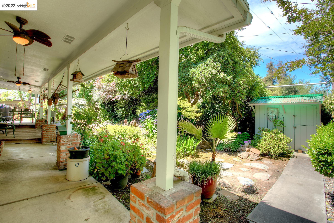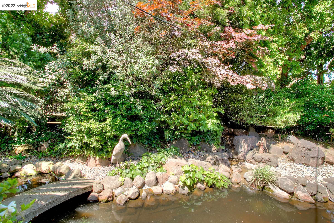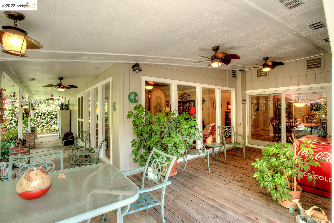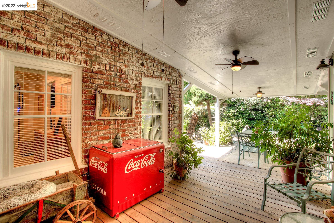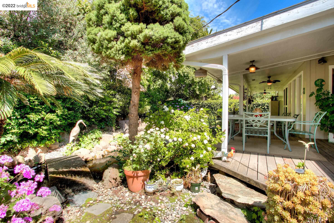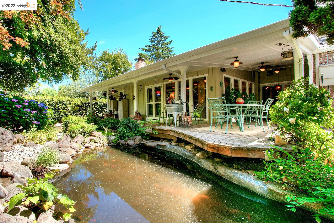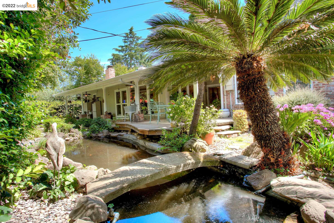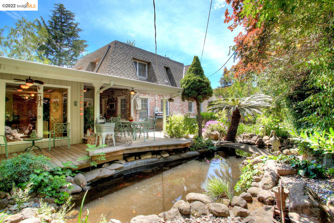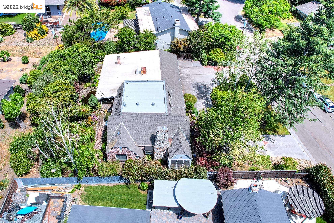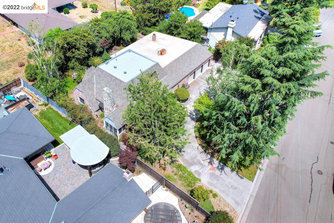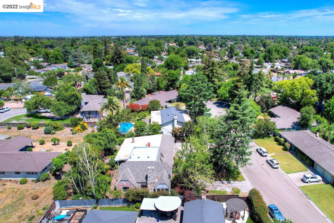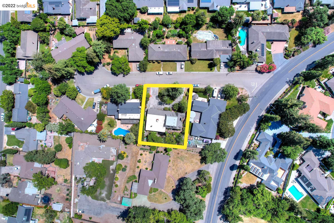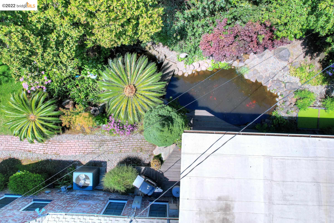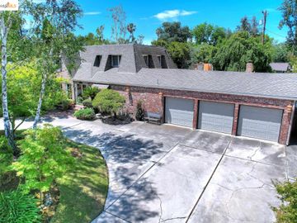
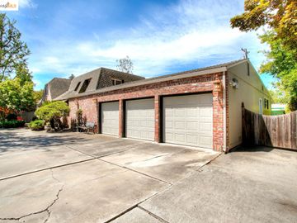
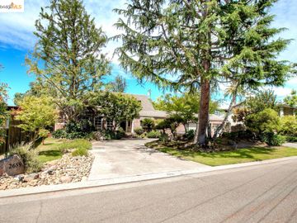
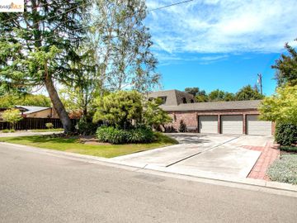
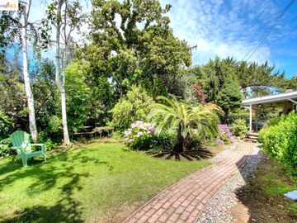
2659 Country Club Ct Stockton, CA, 95204
Off the market 5 beds 2 full + 1 half baths 3,218 sqft
Property details
Open Houses
Interior Features
Listed by
Buyer agent
Payment calculator
Exterior Features
Lot details
None neighborhood info
People living in None
Age & gender
Median age 35 yearsCommute types
90% commute by carEducation level
27% have high school educationNumber of employees
4% work in education and healthcareVehicles available
36% have 1 vehicleVehicles by gender
36% have 1 vehicleHousing market insights for
sales price*
sales price*
of sales*
Housing type
61% are single detachedsRooms
45% of the houses have 4 or 5 roomsBedrooms
69% have 2 or 3 bedroomsOwners vs Renters
55% are rentersSchools
| School rating | Distance | |
|---|---|---|
| out of 10 |
Hoover Elementary School
2900 Kirk Avenue,
Stockton, CA 95204
Elementary School |
0.402mi |
| out of 10 |
Hoover Elementary School
2900 Kirk Avenue,
Stockton, CA 95204
Middle School |
0.402mi |
|
San Joaquin Building Futures Academy
3100 Monte Diablo Avenue,
Stockton, CA 95203
High School |
0.688mi | |
| School rating | Distance | |
|---|---|---|
| out of 10 |
Hoover Elementary School
2900 Kirk Avenue,
Stockton, CA 95204
|
0.402mi |
|
Montessori Children's House
2448 Country Club Boulevard,
Stockton, CA 95204
|
0.849mi | |
| out of 10 |
Brookside School
2962 Brookside Road,
Stockton, CA 95219
|
0.883mi |
|
Tyler Skills Elementary School
3830 Webster Avenue,
Stockton, CA 95204
|
1.186mi | |
| out of 10 |
Claudia Landeen School
4128 Feather River Drive,
Stockton, CA 95219
|
1.201mi |
| School rating | Distance | |
|---|---|---|
| out of 10 |
Hoover Elementary School
2900 Kirk Avenue,
Stockton, CA 95204
|
0.402mi |
| out of 10 |
Brookside School
2962 Brookside Road,
Stockton, CA 95219
|
0.883mi |
|
Tyler Skills Elementary School
3830 Webster Avenue,
Stockton, CA 95204
|
1.186mi | |
| out of 10 |
Claudia Landeen School
4128 Feather River Drive,
Stockton, CA 95219
|
1.201mi |
| out of 10 |
Madison Elementary School
2939 Mission Road,
Stockton, CA 95204
|
1.351mi |
| School rating | Distance | |
|---|---|---|
|
San Joaquin Building Futures Academy
3100 Monte Diablo Avenue,
Stockton, CA 95203
|
0.688mi | |
| out of 10 |
Valley View Charter Prep
2453 Grand Canal Boulevard,
Stockton, CA 95207
|
1.579mi |
| out of 10 |
One.Charter School
2707 Transworld Drive,
Stockton, CA 95206
|
1.943mi |
|
Walton Development Center
4131 North Crown Avenue,
Stockton, CA 95207
|
1.988mi | |
| out of 10 |
Health Careers Academy
931 West Magnolia Street,
Stockton, CA 95203
|
2.292mi |

Price history
Median sales price 2024
| Bedrooms | Med. price | % of listings |
|---|---|---|
| Not specified | $425k | 0.44% |
| 1 bed | $450.51k | 3.59% |
| 2 beds | $579.36k | 21.42% |
| 3 beds | $760.59k | 39.18% |
| 4 beds | $947.65k | 25.54% |
| 5 beds | $1.21m | 7.18% |
| 6 beds | $1.47m | 1.67% |
| 7 beds | $1.39m | 0.41% |
| 8 beds | $1.4m | 0.38% |
| 9 beds | $1.7m | 0.1% |
| Date | Event | Price | $/sqft | Source |
|---|---|---|---|---|
| Aug 4, 2022 | Sold | $689,000 | 214.11 | Public Record |
| Aug 4, 2022 | Price Decrease | $689,000 -1.43% | 214.11 | MLS #40999231 |
| Jul 10, 2022 | Under contract | $699,000 | 217.22 | MLS #40999231 |
| Jun 24, 2022 | New Listing | $699,000 | 217.22 | MLS #40999231 |
Agent viewpoints of 2659 Country Club Ct, Stockton, CA, 95204
As soon as we do, we post it here.
Similar homes for sale
Similar homes nearby 2659 Country Club Ct for sale
Recently sold homes
Request more info
Frequently Asked Questions about 2659 Country Club Ct
What is 2659 Country Club Ct?
2659 Country Club Ct, Stockton, CA, 95204 is a single family home located in the city of Stockton, California with zipcode 95204. This single family home has 5 bedrooms & 2 full bathrooms + & 1 half bathroom with an interior area of 3,218 sqft.
Which year was this home built?
This home was build in 1960.
Which year was this property last sold?
This property was sold in 2022.
What is the full address of this Home?
2659 Country Club Ct, Stockton, CA, 95204.
Are grocery stores nearby?
The closest grocery stores are Safeway 1769, 0.61 miles away and New Cambodian Market Asian Grocery, 2.32 miles away.
What is the neighborhood like?
The 95204 zip area has a population of 195,287, and 48% of the families have children. The median age is 35.06 years and 90% commute by car. The most popular housing type is "single detached" and 55% is renter.
Based on information from the bridgeMLS as of 04-26-2024. All data, including all measurements and calculations of area, is obtained from various sources and has not been, and will not be, verified by broker or MLS. All information should be independently reviewed and verified for accuracy. Properties may or may not be listed by the office/agent presenting the information.
Listing last updated on: Aug 07, 2022
Verhouse Last checked less than a minute ago
The closest grocery stores are Safeway 1769, 0.61 miles away and New Cambodian Market Asian Grocery, 2.32 miles away.
The 95204 zip area has a population of 195,287, and 48% of the families have children. The median age is 35.06 years and 90% commute by car. The most popular housing type is "single detached" and 55% is renter.
*Neighborhood & street median sales price are calculated over sold properties over the last 6 months.
