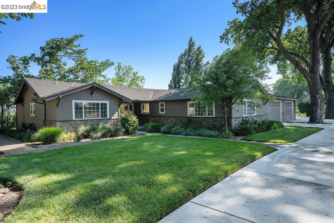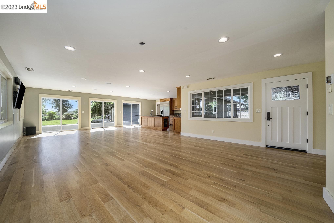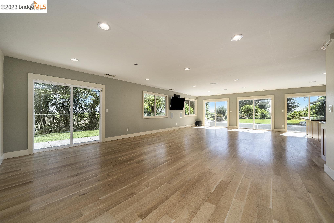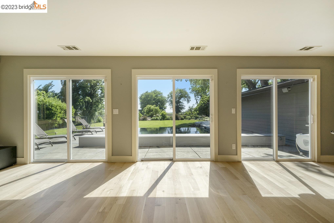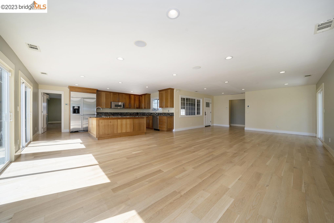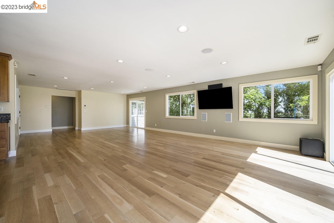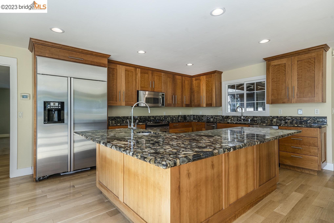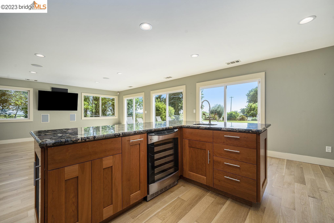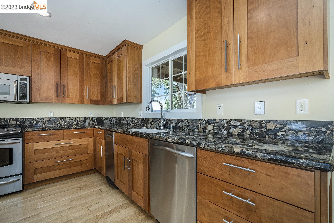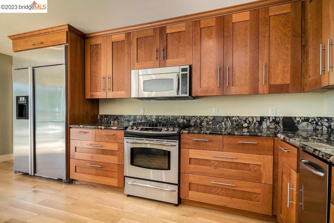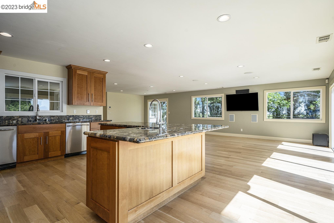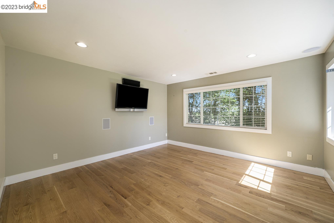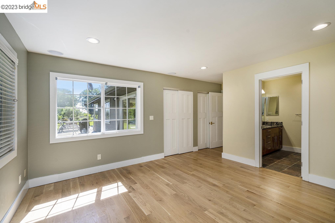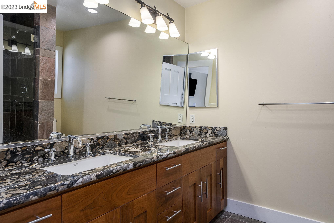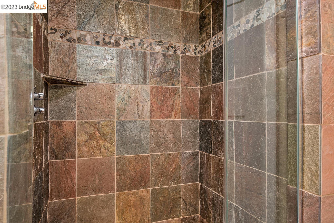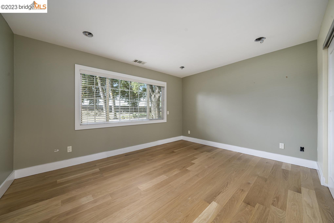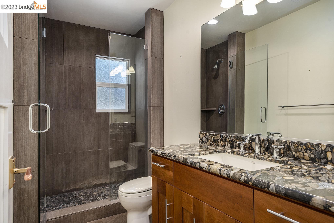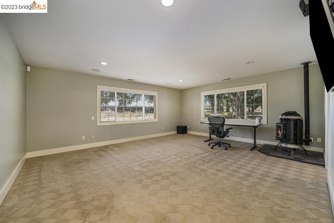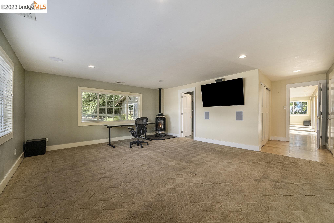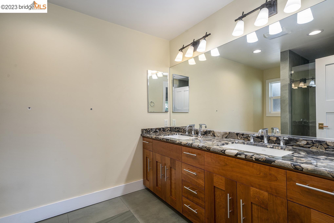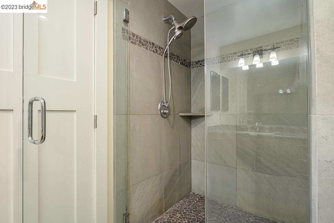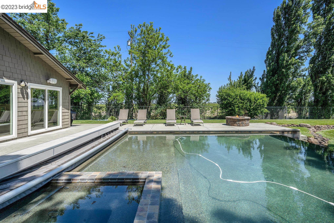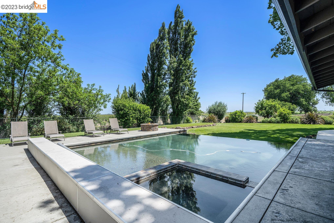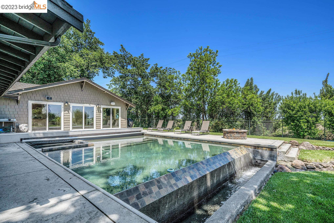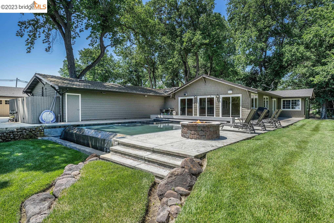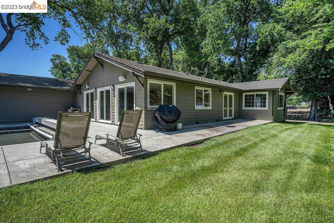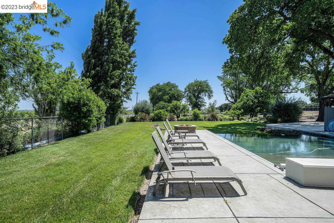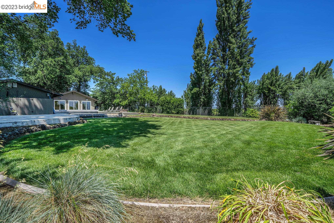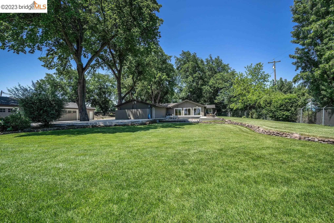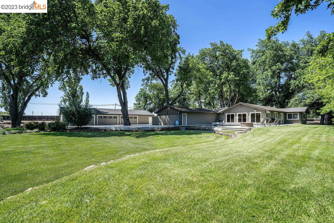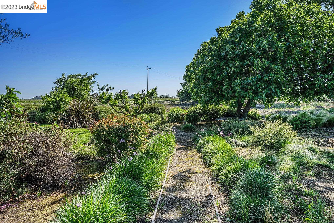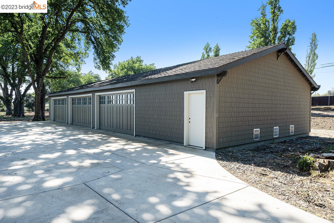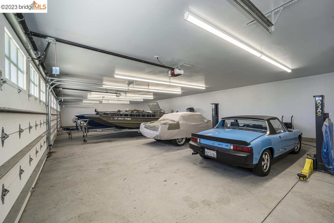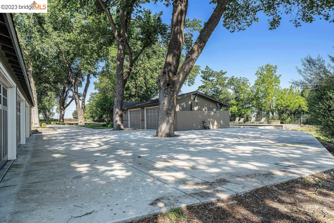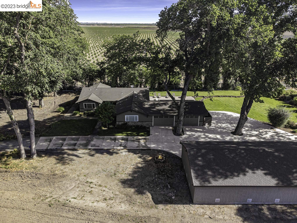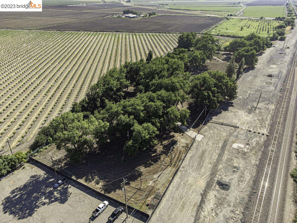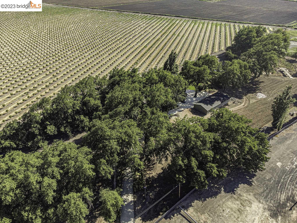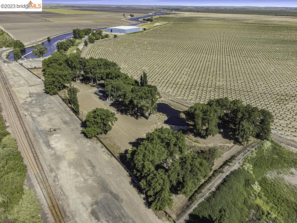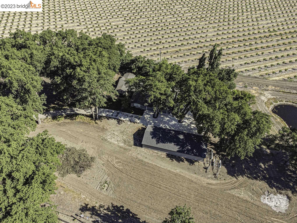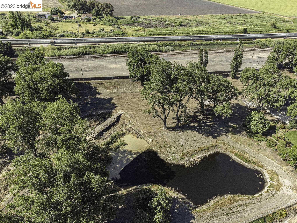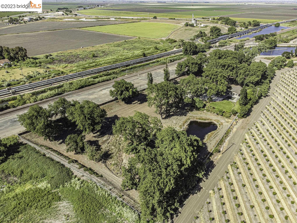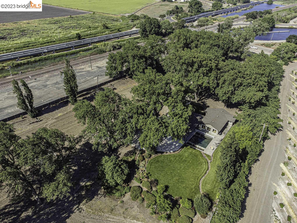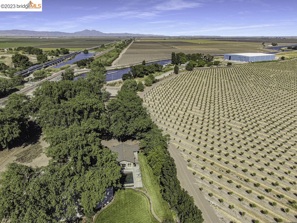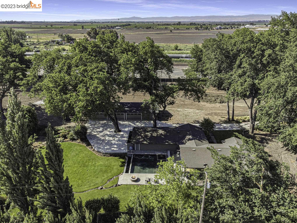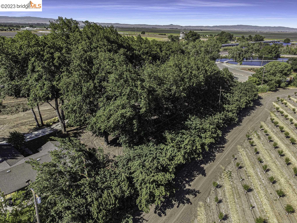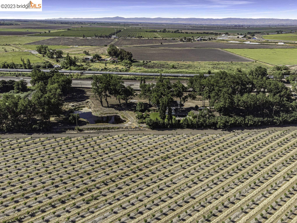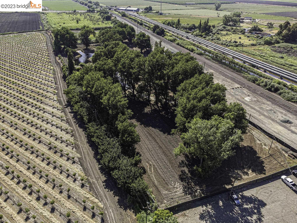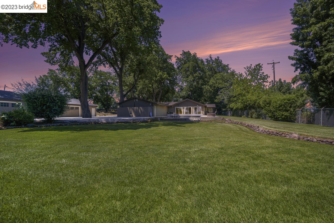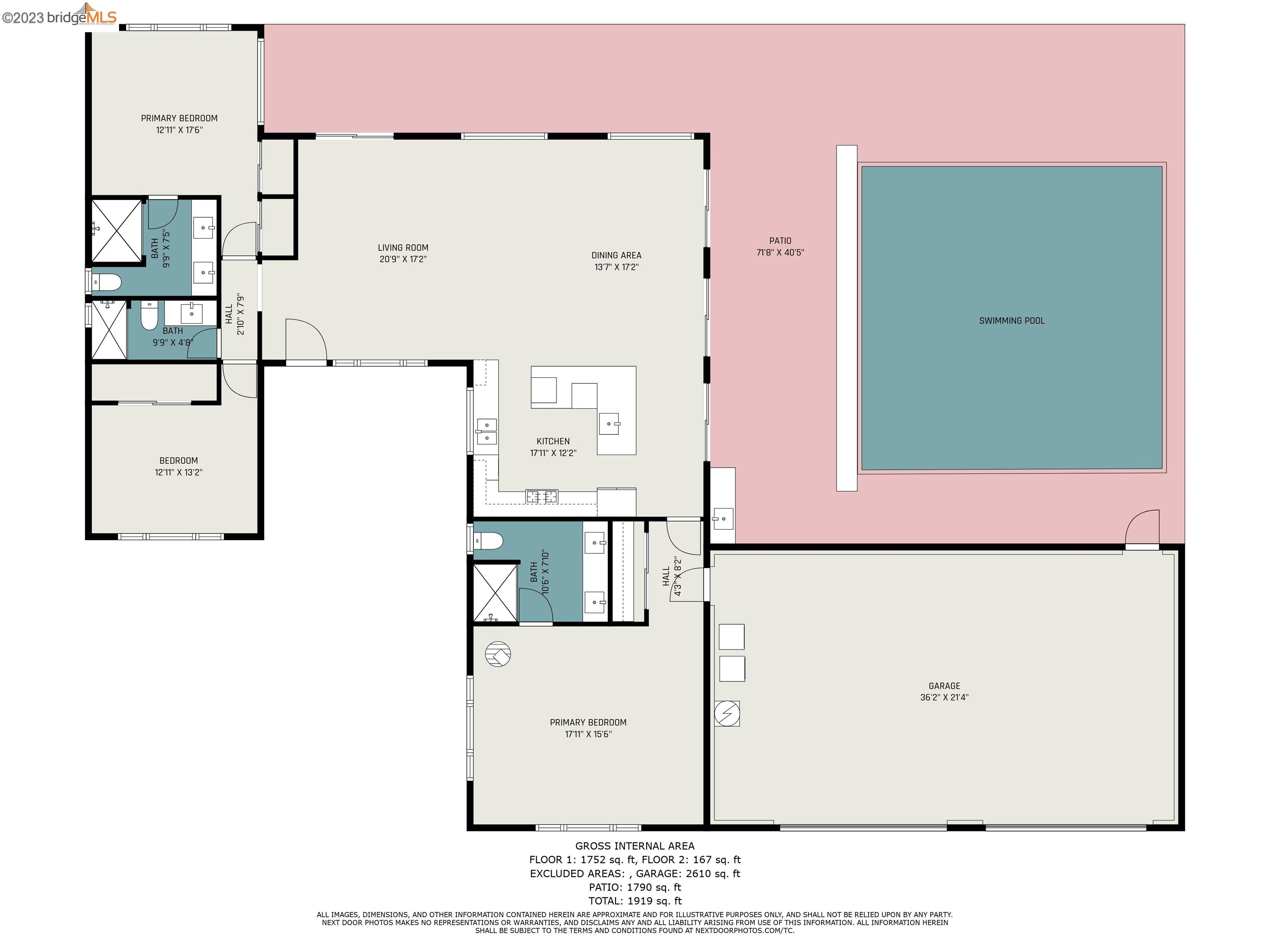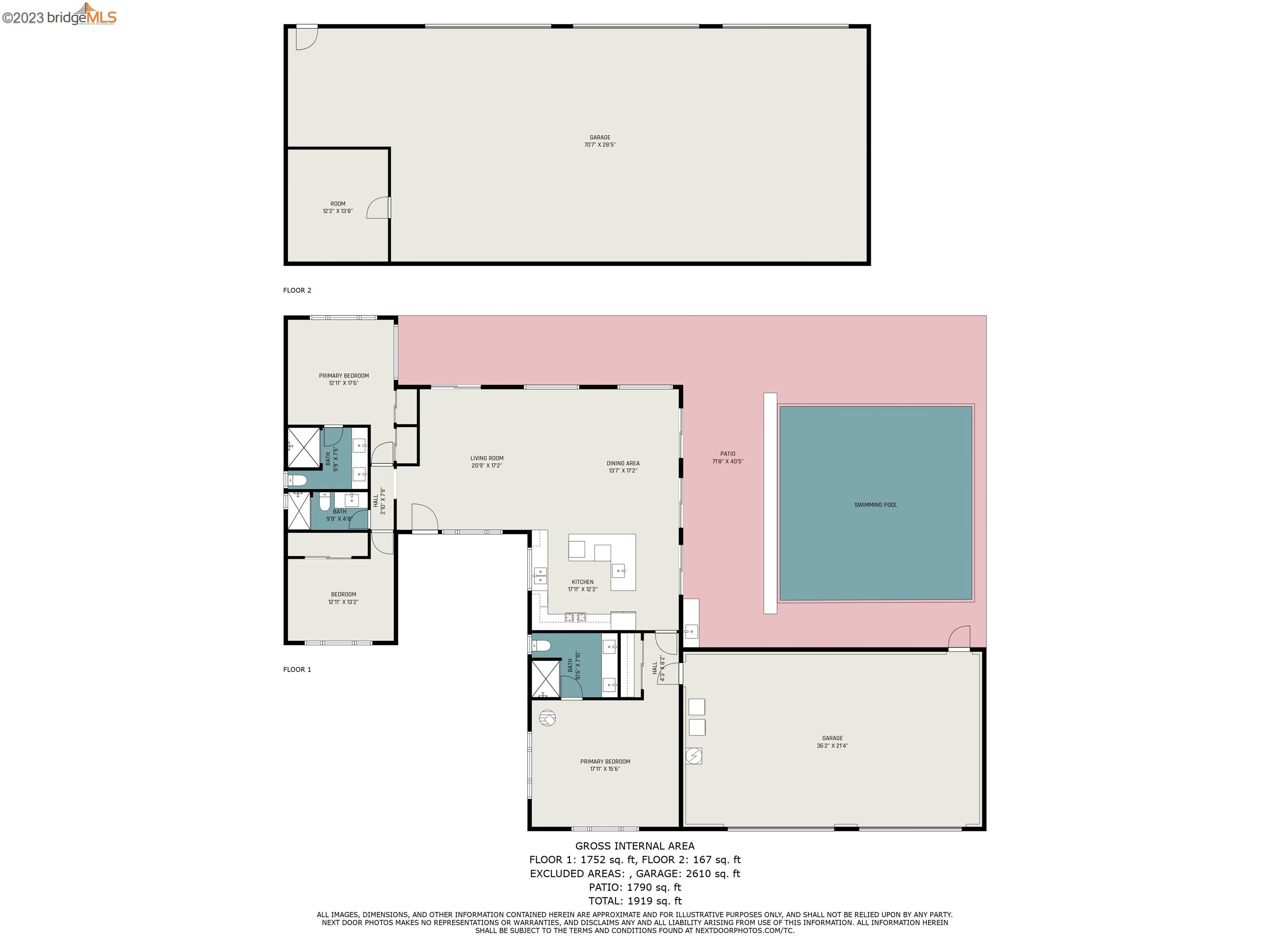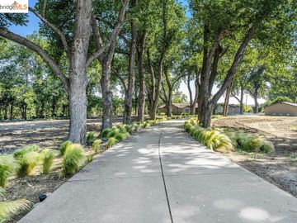
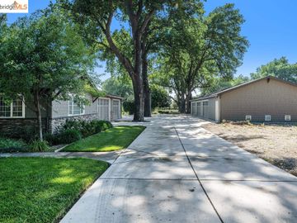
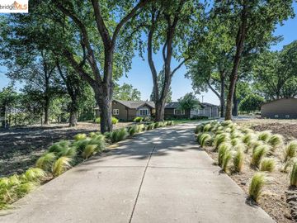
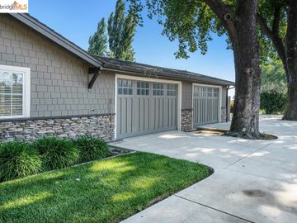
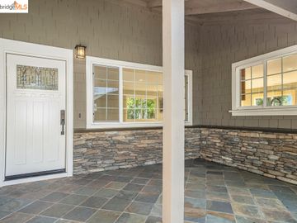
3510 Whiskey Slough Rd Stockton, CA, 95206
Off the market 3 beds 3 baths 2,031 sqft
Property details
Open Houses
Interior Features
Listed by
Buyer agent
Payment calculator
Exterior Features
Lot details
Not Listed neighborhood info
People living in Not Listed
Age & gender
Median age 30 yearsCommute types
94% commute by carEducation level
34% have high school educationNumber of employees
16% work in education and healthcareVehicles available
38% have 3 or moreVehicles by gender
38% have 3 or moreHousing market insights for
sales price*
sales price*
of sales*
Housing type
88% are single detachedsRooms
48% of the houses have 4 or 5 roomsBedrooms
59% have 2 or 3 bedroomsOwners vs Renters
51% are ownersGreen energy efficient
Price history
Median sales price 2024
| Bedrooms | Med. price | % of listings |
|---|---|---|
| Not specified | $425k | 0.44% |
| 1 bed | $451.08k | 3.58% |
| 2 beds | $580.02k | 21.4% |
| 3 beds | $761.22k | 39.2% |
| 4 beds | $947.77k | 25.55% |
| 5 beds | $1.21m | 7.18% |
| 6 beds | $1.48m | 1.67% |
| 7 beds | $1.4m | 0.4% |
| 8 beds | $1.4m | 0.38% |
| 9 beds | $1.7m | 0.1% |
| Date | Event | Price | $/sqft | Source |
|---|---|---|---|---|
| Mar 20, 2024 | Sold | $1,200,000 | 590.84 | Public Record |
| Mar 20, 2024 | Price Decrease | $1,200,000 -3.92% | 590.84 | MLS #41027833 |
| Feb 17, 2024 | Pending | $1,249,000 | 614.97 | MLS #41027833 |
| Dec 11, 2023 | Price Decrease | $1,249,000 -3.85% | 614.97 | MLS #41027833 |
| Jun 26, 2023 | Price Decrease | $1,299,000 -7.15% | 639.59 | MLS #41027833 |
| May 19, 2023 | New Listing | $1,399,000 | 688.82 | MLS #41027833 |
Agent viewpoints of 3510 Whiskey Slough Rd, Stockton, CA, 95206
As soon as we do, we post it here.
Similar homes for sale
Similar homes nearby 3510 Whiskey Slough Rd for sale
Recently sold homes
Request more info
Frequently Asked Questions about 3510 Whiskey Slough Rd
What is 3510 Whiskey Slough Rd?
3510 Whiskey Slough Rd, Stockton, CA, 95206 is a single family home located in the city of Stockton, California with zipcode 95206. This single family home has 3 bedrooms & 3 bathrooms with an interior area of 2,031 sqft.
Which year was this home built?
This home was build in 1954.
Which year was this property last sold?
This property was sold in 2024.
What is the full address of this Home?
3510 Whiskey Slough Rd, Stockton, CA, 95206.
What is the neighborhood like?
The 95206 zip area has a population of 64,836, and 58% of the families have children. The median age is 30.6 years and 94% commute by car. The most popular housing type is "single detached" and 51% is owner.
Based on information from the bridgeMLS as of 04-27-2024. All data, including all measurements and calculations of area, is obtained from various sources and has not been, and will not be, verified by broker or MLS. All information should be independently reviewed and verified for accuracy. Properties may or may not be listed by the office/agent presenting the information.
Listing last updated on: Mar 21, 2024
Verhouse Last checked 5 minutes ago
The 95206 zip area has a population of 64,836, and 58% of the families have children. The median age is 30.6 years and 94% commute by car. The most popular housing type is "single detached" and 51% is owner.
*Neighborhood & street median sales price are calculated over sold properties over the last 6 months.
