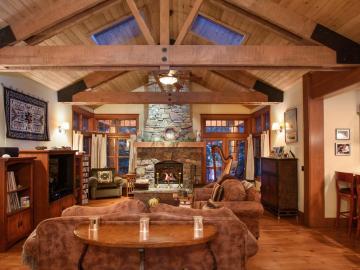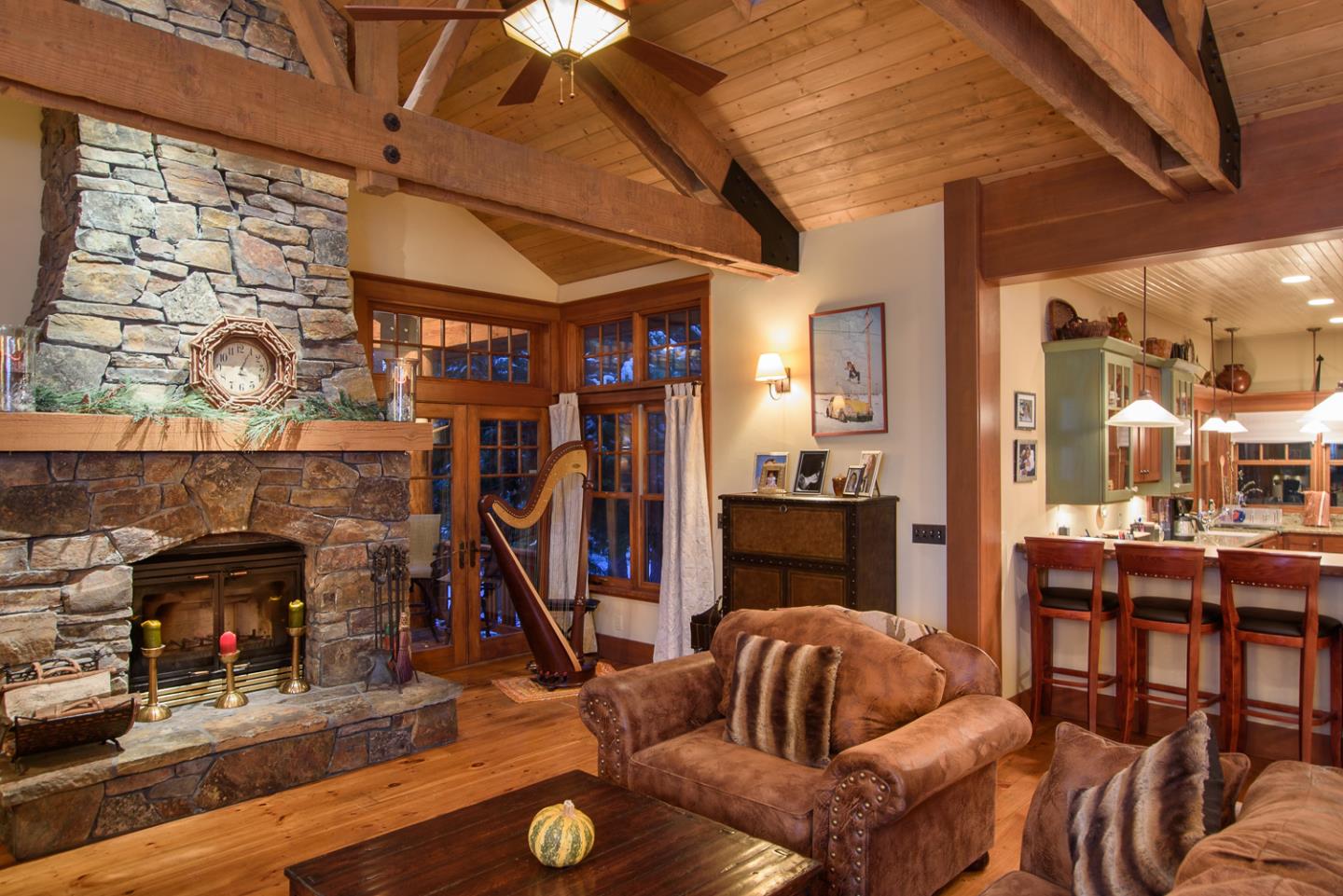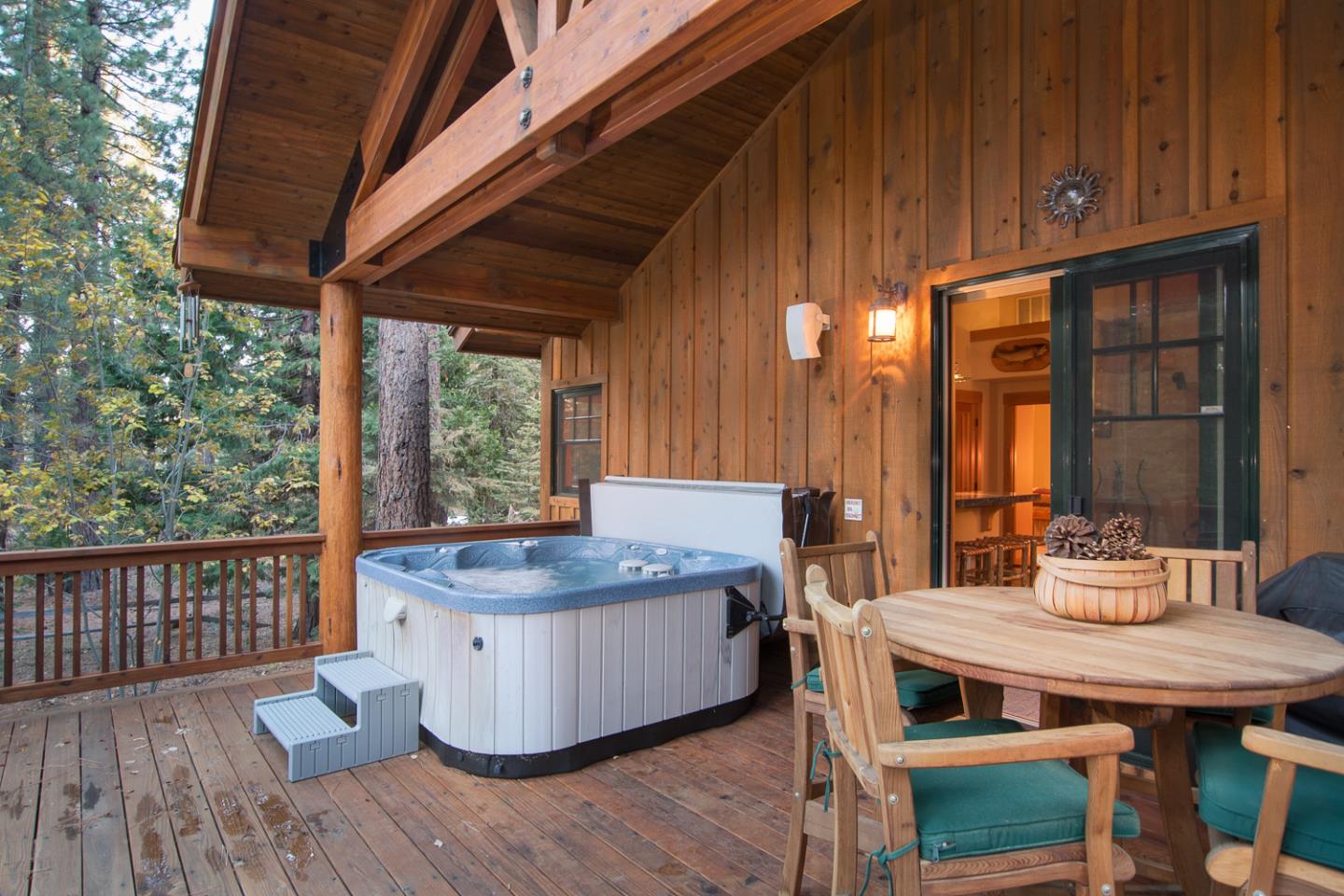




3330 Polaris Rd Tahoe City, CA, 96145
Off the market 6 beds 4 full + 1 half baths 3,896 sqft
Property details
Open Houses
Interior Features
Listed by
Buyer agent
Payment calculator
Exterior Features
Lot details
96145 info
People living in 96145
Age & gender
Median age 48 yearsCommute types
66% commute by carEducation level
38% have bachelor educationNumber of employees
21% work in entertainment servicesVehicles available
53% have 2 vehicleVehicles by gender
53% have 2 vehicleHousing market insights for
sales price*
sales price*
of sales*
Housing type
70% are single detachedsRooms
45% of the houses have 4 or 5 roomsBedrooms
59% have 2 or 3 bedroomsOwners vs Renters
68% are ownersADU Accessory Dwelling Unit
Schools
| School rating | Distance | |
|---|---|---|
| out of 10 |
Sierra Expeditionary Learning School
11603 Donner Pass Road,
Truckee, CA 96161
Elementary School |
10.706mi |
| out of 10 |
Sierra Expeditionary Learning School
11603 Donner Pass Road,
Truckee, CA 96161
Middle School |
10.706mi |
|
+Impact School
9753 Ellington Lane,
Truckee, CA 96161
High School |
8.333mi | |
| School rating | Distance | |
|---|---|---|
| out of 10 |
Sierra Expeditionary Learning School
11603 Donner Pass Road,
Truckee, CA 96161
|
10.706mi |
| out of 10 |
Cold Stream Alternative School
11661 Donner Pass Road,
Truckee, CA 96161
|
10.855mi |
| out of 10 |
Truckee Elementary School
11911 Donner Pass Road,
Truckee, CA 96161
|
10.985mi |
| out of 10 |
Glenshire Elementary School
10990 Dorchester Drive,
Truckee, CA 96161
|
11.582mi |
|
Custom Learning Academy
12710 Northwoods Boulevard, Suite 3,
Truckee, CA 96161
|
12.785mi | |
| School rating | Distance | |
|---|---|---|
| out of 10 |
Sierra Expeditionary Learning School
11603 Donner Pass Road,
Truckee, CA 96161
|
10.706mi |
| out of 10 |
Cold Stream Alternative School
11661 Donner Pass Road,
Truckee, CA 96161
|
10.855mi |
| out of 10 |
Alder Creek Middle School
10931 Alder Drive,
Truckee, CA 96161
|
11.04mi |
|
Custom Learning Academy
12710 Northwoods Boulevard, Suite 3,
Truckee, CA 96161
|
12.785mi | |
|
Custom Learning Academy
12710 Northwoods Boulevard,
Truckee, CA 96161
|
12.866mi | |
| School rating | Distance | |
|---|---|---|
|
+Impact School
9753 Ellington Lane,
Truckee, CA 96161
|
8.333mi | |
| out of 10 |
Cold Stream Alternative School
11661 Donner Pass Road,
Truckee, CA 96161
|
10.855mi |
|
Sierra High (Continuation) School
11661 Donner Pass Road,
Truckee, CA 96161
|
10.855mi | |
| out of 10 |
Tahoe Truckee High School
11725 Donner Pass Road,
Truckee, CA 96161
|
10.886mi |
|
Custom Learning Academy
12710 Northwoods Boulevard, Suite 3,
Truckee, CA 96161
|
12.785mi | |

Price history
| Date | Event | Price | $/sqft | Source |
|---|---|---|---|---|
| May 26, 2016 | Sold | $2,140,000 | 549.28 | Public Record |
| May 26, 2016 | Price Decrease | $2,140,000 -2.73% | 549.28 | MLS #ML81548007 |
| Apr 13, 2016 | Under contract | $2,200,000 | 564.68 | MLS #ML81548007 |
| Jan 22, 2016 | New Listing | $2,200,000 | 564.68 | MLS #ML81548007 |
Taxes of 3330 Polaris Rd, Tahoe City, CA, 96145
Agent viewpoints of 3330 Polaris Rd, Tahoe City, CA, 96145
As soon as we do, we post it here.
Similar homes for sale
Similar homes nearby 3330 Polaris Rd for sale
Recently sold homes
Request more info
Frequently Asked Questions about 3330 Polaris Rd
What is 3330 Polaris Rd?
3330 Polaris Rd, Tahoe City, CA, 96145 is a single family home located in the city of Dollar Point, California with zipcode 96145. This single family home has 6 bedrooms & 4 full bathrooms + & 1 half bathroom with an interior area of 3,896 sqft.
Which year was this home built?
This home was build in 1999.
Which year was this property last sold?
This property was sold in 2016.
What is the full address of this Home?
3330 Polaris Rd, Tahoe City, CA, 96145.
Are grocery stores nearby?
The closest grocery stores are Safeway, 2.21 miles away and Save Mart, 2.82 miles away.
What is the neighborhood like?
The 96145 zip area has a population of 2,151, and 31% of the families have children. The median age is 48 years and 66% commute by car. The most popular housing type is "single detached" and 68% is owner.
Based on information from the bridgeMLS as of 05-03-2024. All data, including all measurements and calculations of area, is obtained from various sources and has not been, and will not be, verified by broker or MLS. All information should be independently reviewed and verified for accuracy. Properties may or may not be listed by the office/agent presenting the information.
Listing last updated on: Dec 15, 2016
Verhouse Last checked 1 year ago
Nearby schools include Sierra Expeditionary Learning School, Sierra Expeditionary Learning School and +Impact School.
The closest grocery stores are Safeway, 2.21 miles away and Save Mart, 2.82 miles away.
The 96145 zip area has a population of 2,151, and 31% of the families have children. The median age is 48 years and 66% commute by car. The most popular housing type is "single detached" and 68% is owner.
*Neighborhood & street median sales price are calculated over sold properties over the last 6 months.


















