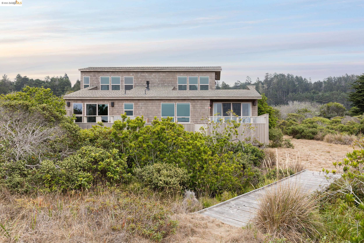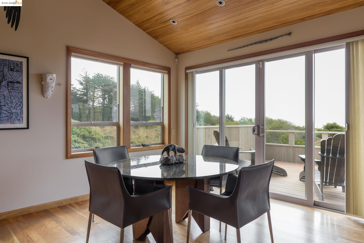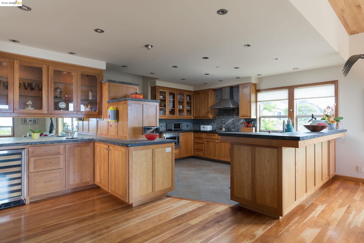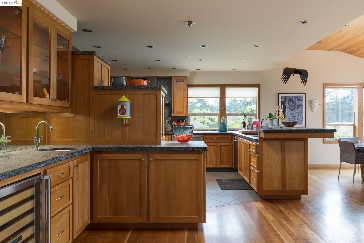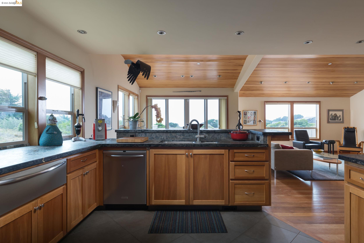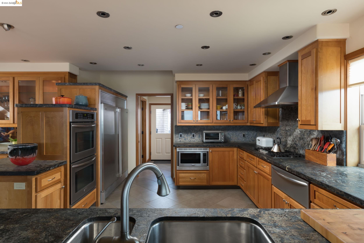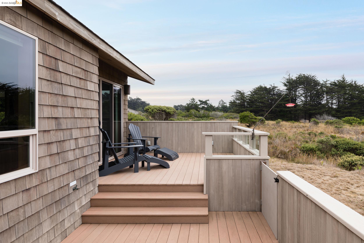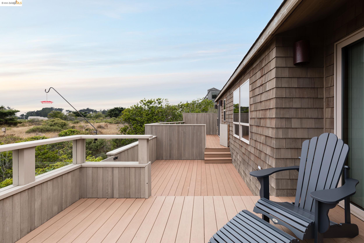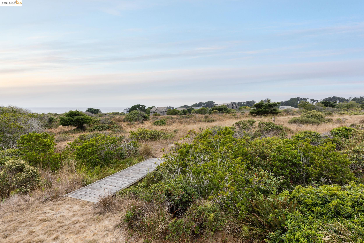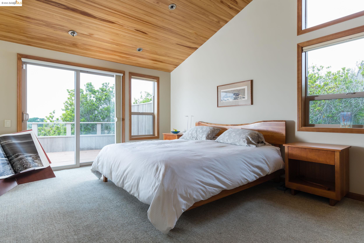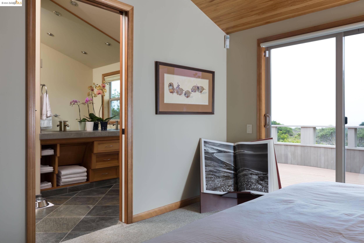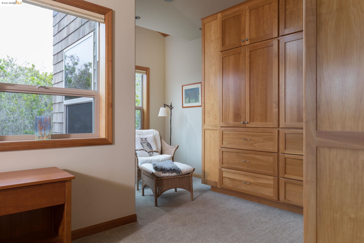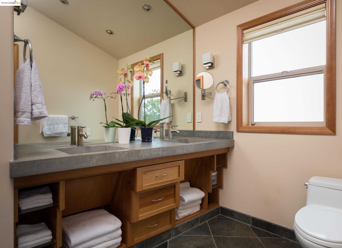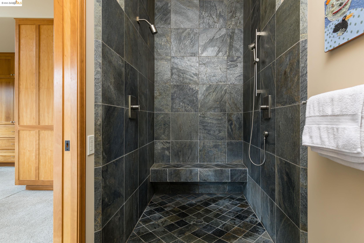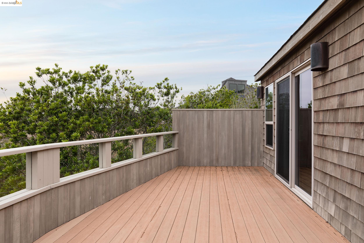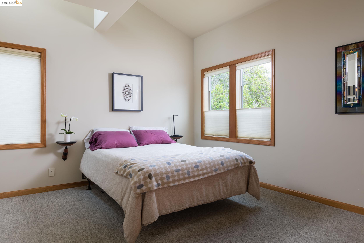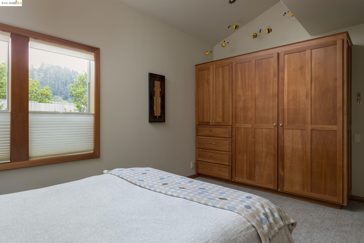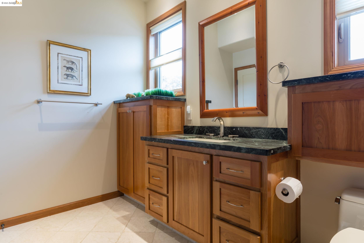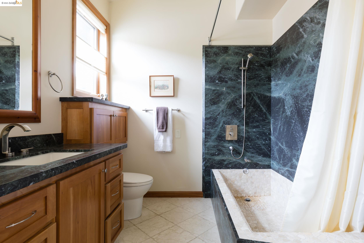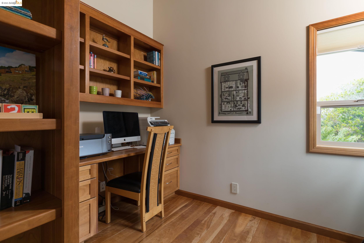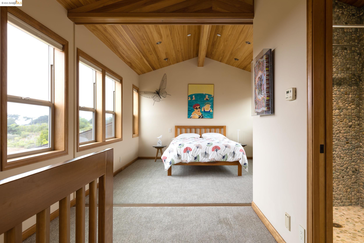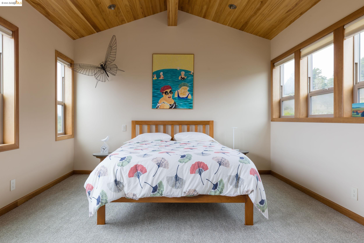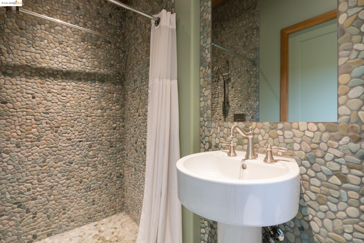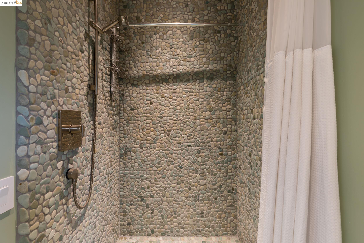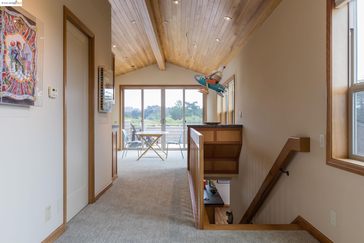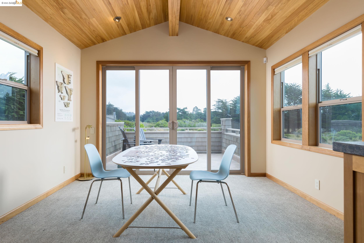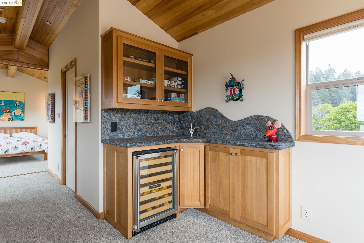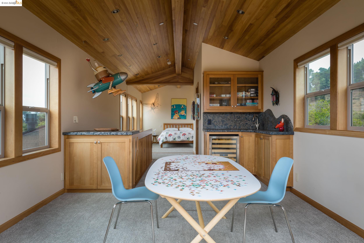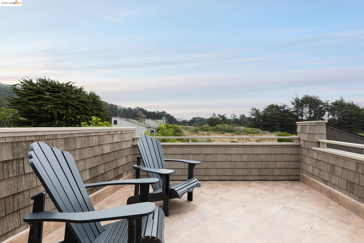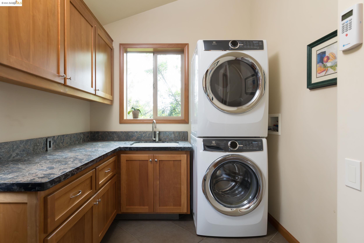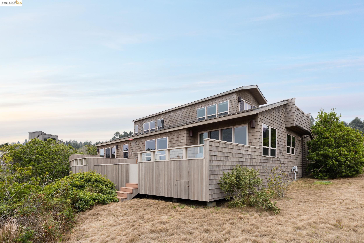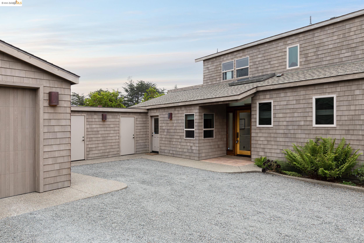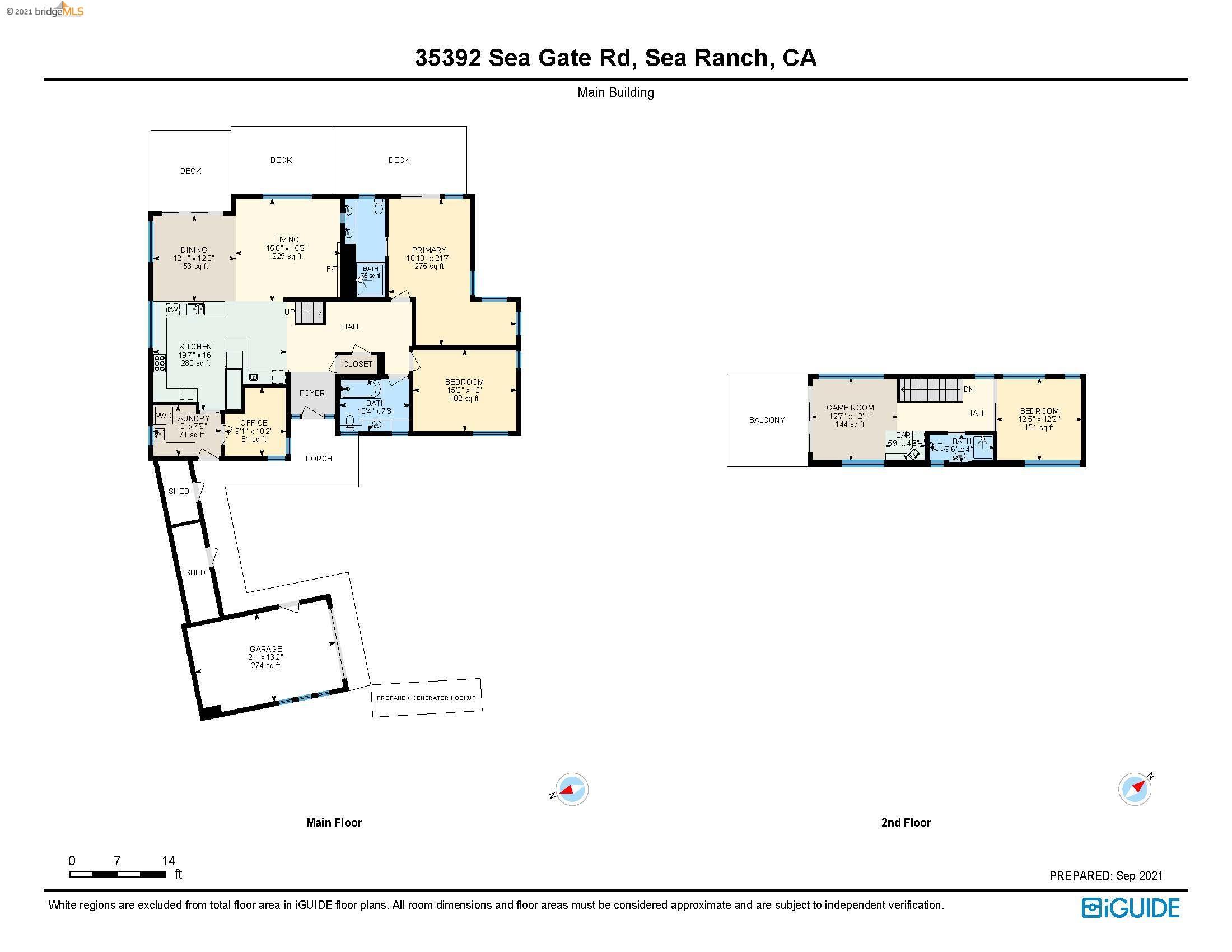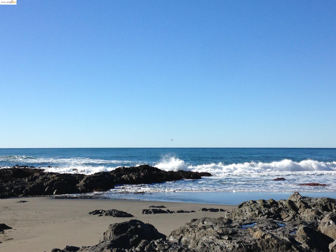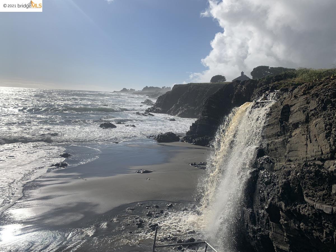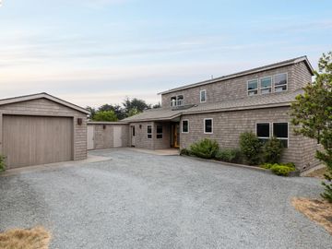
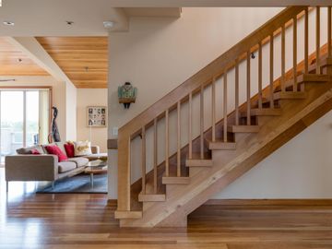
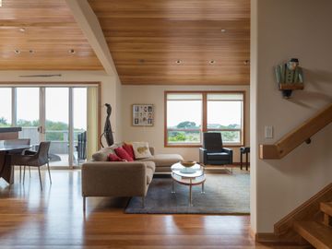
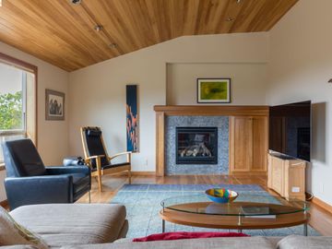
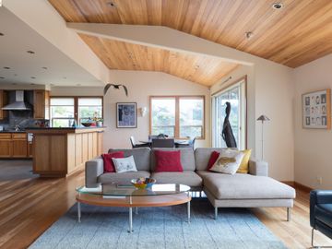
Off the market 3 beds 3 baths 2,262 sqft
Property details
Open Houses
Interior Features
Listed by
Buyer agent
Payment calculator
Exterior Features
Lot details
Sonoma neighborhood info
People living in Sonoma
Age & gender
Median age 67 yearsCommute types
82% commute by carEducation level
34% have bachelor educationNumber of employees
32% work in managementVehicles available
43% have 2 vehicleVehicles by gender
43% have 2 vehicleHousing market insights for
Housing type
94% are single detachedsRooms
55% of the houses have 4 or 5 roomsBedrooms
84% have 2 or 3 bedroomsOwners vs Renters
80% are ownersGreen energy efficient
ADU Accessory Dwelling Unit
Price history
Sonoma Median sales price 2021
| Bedrooms | Med. price | % of listings |
|---|---|---|
| 3 beds | $2.43m | 100% |
| Date | Event | Price | $/sqft | Source |
|---|---|---|---|---|
| Sep 29, 2021 | Sold | $2,426,000 | 1072.5 | Public Record |
| Sep 29, 2021 | Price Increase | $2,426,000 +22.84% | 1072.5 | MLS #40965891 |
| Sep 17, 2021 | Pending | $1,975,000 | 873.12 | MLS #40965891 |
| Sep 4, 2021 | New Listing | $1,975,000 | 873.12 | MLS #40965891 |
Agent viewpoints of 35392 Sea Gate Rd, The Sea Ranch, CA, 95497
As soon as we do, we post it here.
Similar homes for sale
Similar homes nearby 35392 Sea Gate Rd for sale
Recently sold homes
Request more info
Frequently Asked Questions about 35392 Sea Gate Rd
What is 35392 Sea Gate Rd?
35392 Sea Gate Rd, The Sea Ranch, CA, 95497 is a single family home located in the Sonoma neighborhood in the city of Sea Ranch, California with zipcode 95497. This single family home has 3 bedrooms & 3 bathrooms with an interior area of 2,262 sqft.
Which year was this home built?
This home was build in 2005.
Which year was this property last sold?
This property was sold in 2021.
What is the full address of this Home?
35392 Sea Gate Rd, The Sea Ranch, CA, 95497.
What is the neighborhood like?
The Sonoma neighborhood has a population of 1,161, and 11% of the families have children. The median age is 67.3 years and 82% commute by car. The most popular housing type is "single detached" and 80% is owner.
Based on information from the bridgeMLS as of 04-26-2024. All data, including all measurements and calculations of area, is obtained from various sources and has not been, and will not be, verified by broker or MLS. All information should be independently reviewed and verified for accuracy. Properties may or may not be listed by the office/agent presenting the information.
Listing last updated on: Oct 06, 2021
Verhouse Last checked 1 year ago
The Sonoma neighborhood has a population of 1,161, and 11% of the families have children. The median age is 67.3 years and 82% commute by car. The most popular housing type is "single detached" and 80% is owner.
*Neighborhood & street median sales price are calculated over sold properties over the last 6 months.
