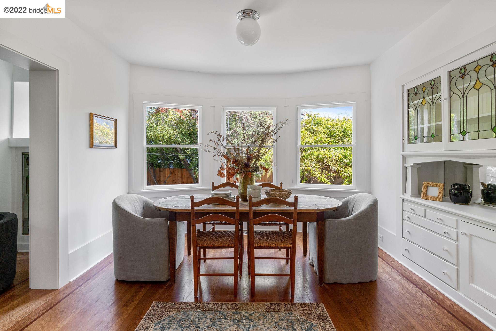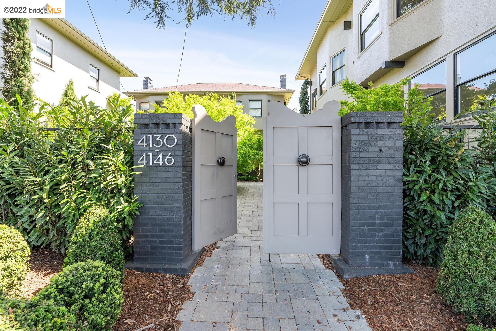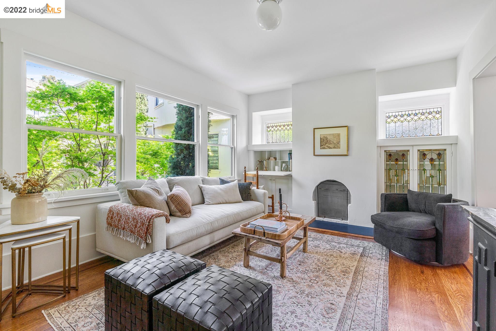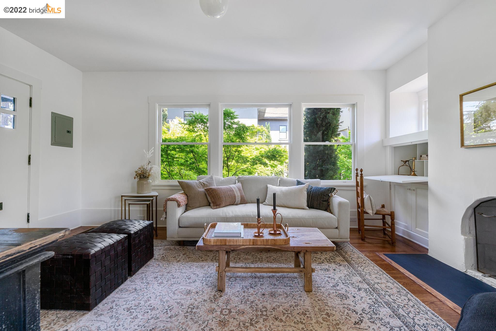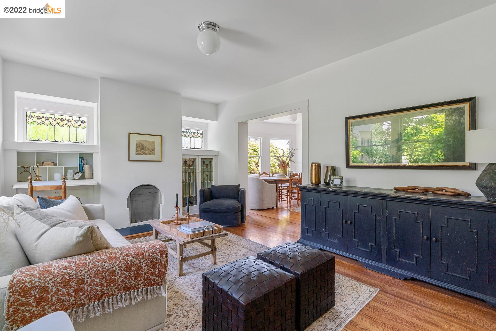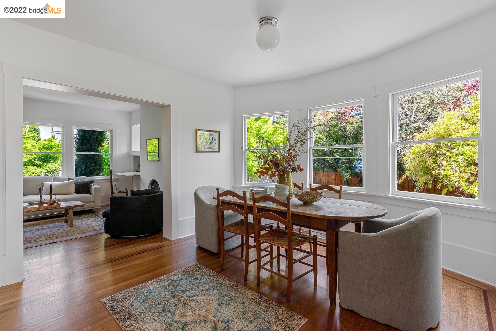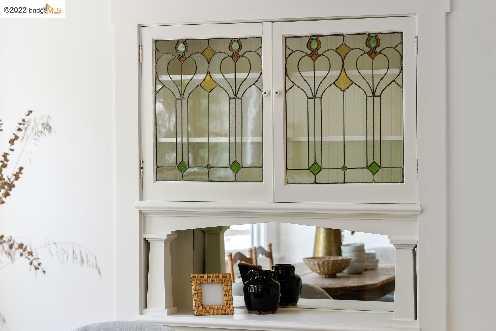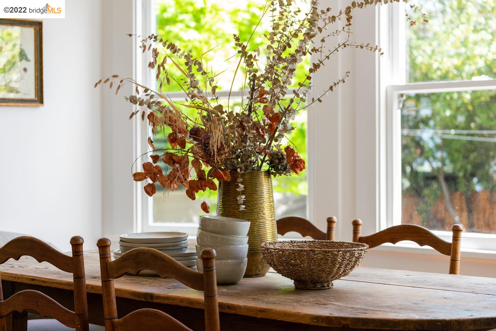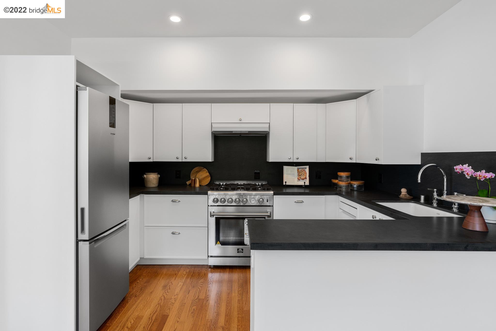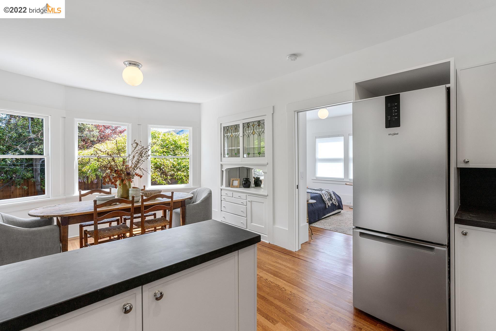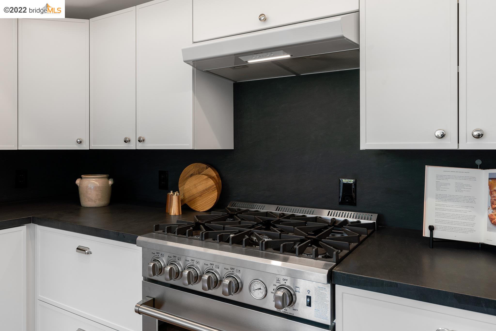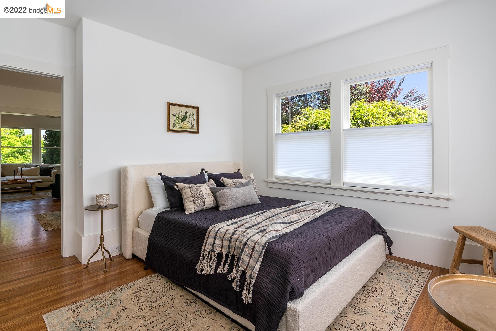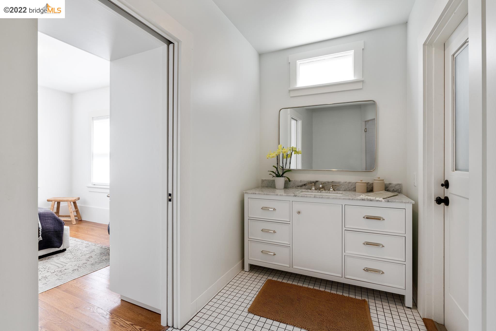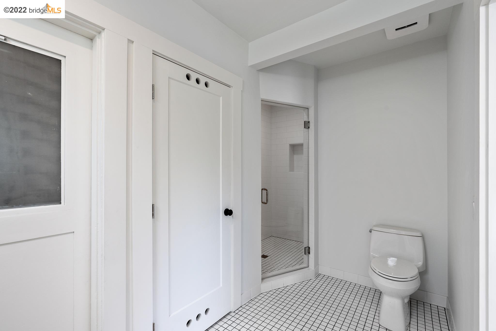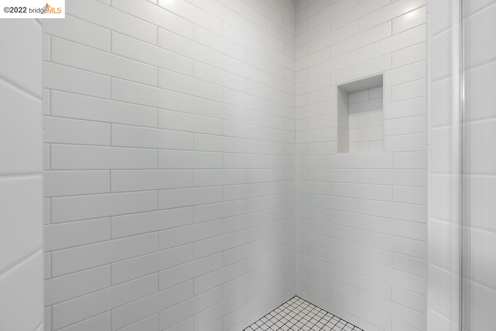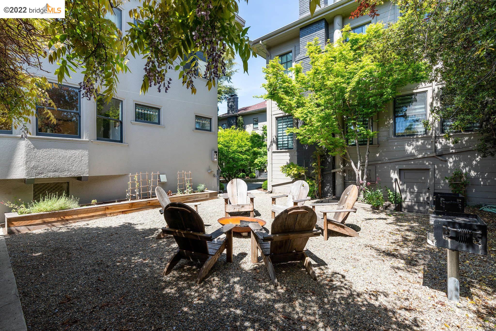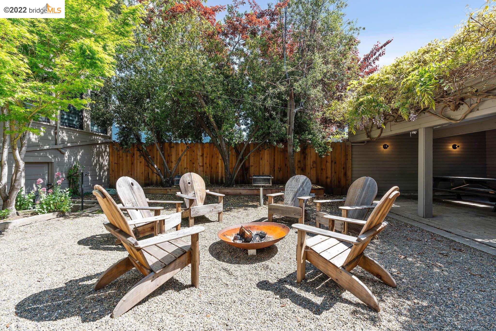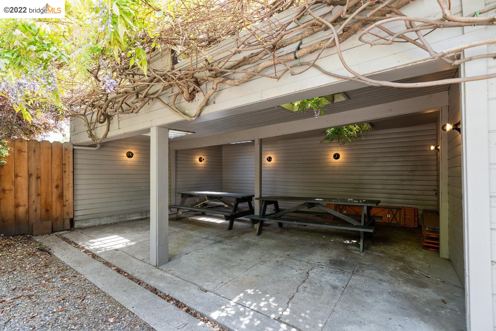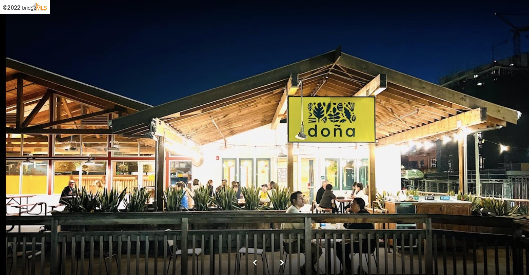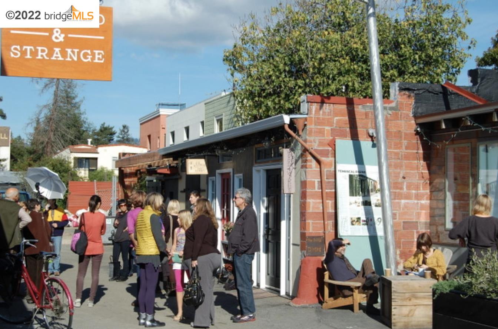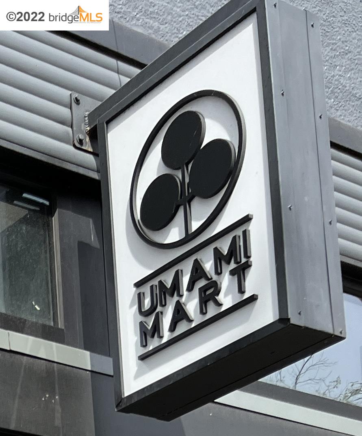
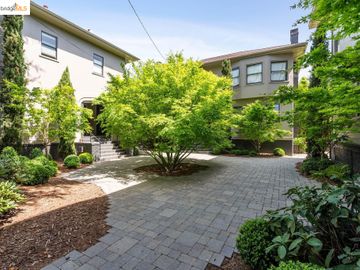
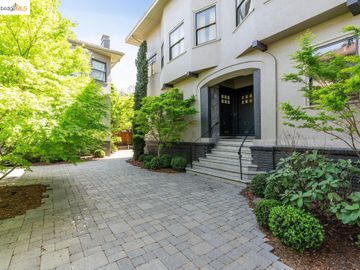
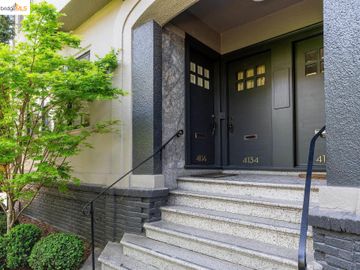

Off the market 1 bed 1 baths 851 sqft
Details of The Tems
Open Houses
Interior Features
Listed by
Buyer agent
Payment calculator
Exterior Features
Lot details
Temescal neighborhood info
People living in Temescal
Age & gender
Median age 38 yearsCommute types
50% commute by carEducation level
33% have bachelor educationNumber of employees
2% work in managementVehicles available
47% have 1 vehicleVehicles by gender
47% have 1 vehicleHousing market insights for The Tems
sales price*
sales price*
of sales*
Housing type
33% are apartmentsRooms
33% of the houses have 2 or 3 roomsBedrooms
48% have 2 or 3 bedroomsOwners vs Renters
61% are rentersThe Tems building info
Other details
Schools
| School rating | Distance | |
|---|---|---|
|
Park Day School
360 42nd Street,
Oakland, CA 94609
Elementary School |
0.129mi | |
|
Park Day School
360 42nd Street,
Oakland, CA 94609
Middle School |
0.129mi | |
| out of 10 |
Oakland Technical High School
4351 Broadway,
Oakland, CA 94611
High School |
0.188mi |
| School rating | Distance | |
|---|---|---|
|
Park Day School
360 42nd Street,
Oakland, CA 94609
|
0.129mi | |
|
Pacific Boychoir Academy
215 Ridgeway Avenue,
Oakland, CA 94611
|
0.228mi | |
| out of 10 |
Emerson Elementary School
4803 Lawton Avenue,
Oakland, CA 94609
|
0.332mi |
|
West Wind Academy
4131 Piedmont Avenue,
Oakland, CA 94611
|
0.335mi | |
|
St. Leo the Great School
4238 Howe Street,
Oakland, CA 94611
|
0.357mi | |
| School rating | Distance | |
|---|---|---|
|
Park Day School
360 42nd Street,
Oakland, CA 94609
|
0.129mi | |
|
Pacific Boychoir Academy
215 Ridgeway Avenue,
Oakland, CA 94611
|
0.228mi | |
|
West Wind Academy
4131 Piedmont Avenue,
Oakland, CA 94611
|
0.335mi | |
|
St. Leo the Great School
4238 Howe Street,
Oakland, CA 94611
|
0.357mi | |
|
SAT: Skinner Academic Tutoring
4228 Telegraph Avenue,
Oakland, CA 94609
|
0.388mi | |
| School rating | Distance | |
|---|---|---|
| out of 10 |
Oakland Technical High School
4351 Broadway,
Oakland, CA 94611
|
0.188mi |
| out of 10 |
Oakland International High School
4521 Webster Street,
Oakland, CA 94609
|
0.31mi |
|
West Wind Academy
4131 Piedmont Avenue,
Oakland, CA 94611
|
0.335mi | |
|
SAT: Skinner Academic Tutoring
4228 Telegraph Avenue,
Oakland, CA 94609
|
0.388mi | |
|
Hillview Christian Academy
4844 Telegraph Avenue,
Oakland, CA 94609
|
0.482mi | |

Price history
The Tems Median sales price 2022
| Bedrooms | Med. price | % of listings |
|---|---|---|
| 1 bed | $769k | 100% |
| Date | Event | Price | $/sqft | Source |
|---|---|---|---|---|
| May 10, 2022 | Sold | $769,000 | 903.64 | Public Record |
| Apr 13, 2022 | Pending | $769,000 | 903.64 | MLS #40987571 |
| Apr 5, 2022 | New Listing | $769,000 | 903.64 | MLS #40987571 |
Agent viewpoints of 4136 Manila, Oakland, CA, 94609
As soon as we do, we post it here.
Similar homes for sale
Similar homes nearby The Tems for sale
Recently sold homes
Request more info
Frequently Asked Questions about The Tems
What is The Tems?
4136 Manila, Oakland, CA, 94609 in the The Tems condominium building. This is a 1 bathroom and 1 bedroom condo in the Temescal neighborhood. This apartment has 851 sqft interior space. It is located in the city of Oakland, California.
Does this condo have views?
No, it isn't.
Which year was this condo built?
This condo was build in 1914.
Which year was this property last sold?
This property was sold in 2022.
What is the full address of this Condo?
4136 Manila, Oakland, CA, 94609.
Are grocery stores nearby?
The closest grocery stores are Monte Vista Food Center, 0.36 miles away and Piedmont Grocery, 0.37 miles away.
What is the neighborhood like?
The Temescal neighborhood has a population of 331,070, and 39% of the families have children. The median age is 38.24 years and 50% commute by car. The most popular housing type is "apartment" and 61% is renter.
Based on information from the bridgeMLS as of 05-02-2024. All data, including all measurements and calculations of area, is obtained from various sources and has not been, and will not be, verified by broker or MLS. All information should be independently reviewed and verified for accuracy. Properties may or may not be listed by the office/agent presenting the information.
Listing last updated on: May 11, 2022
Verhouse Last checked 2 minutes ago
The closest grocery stores are Monte Vista Food Center, 0.36 miles away and Piedmont Grocery, 0.37 miles away.
The Temescal neighborhood has a population of 331,070, and 39% of the families have children. The median age is 38.24 years and 50% commute by car. The most popular housing type is "apartment" and 61% is renter.
