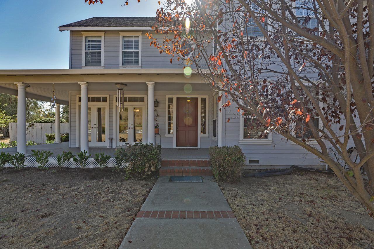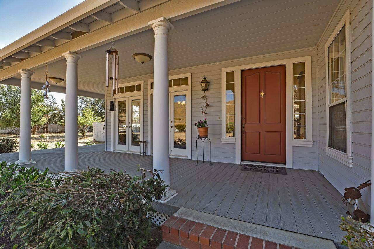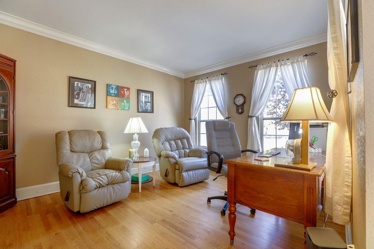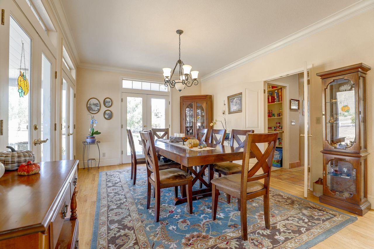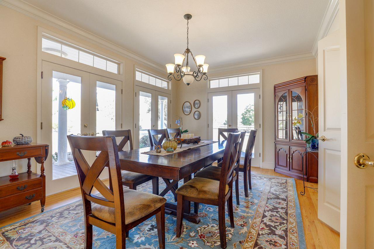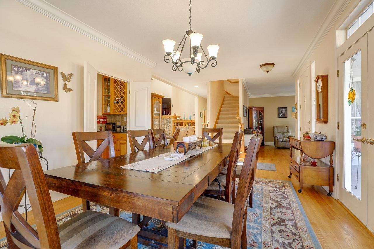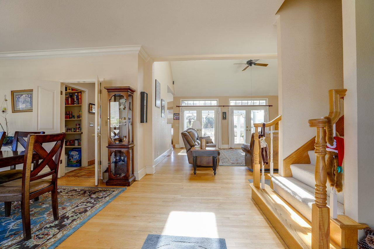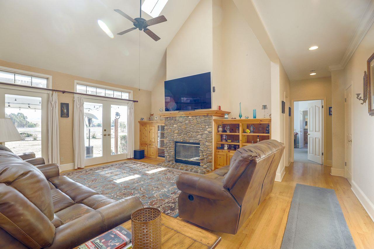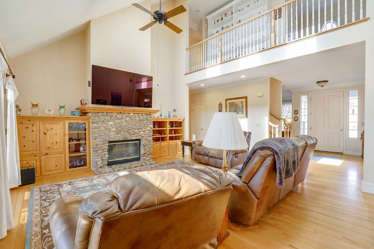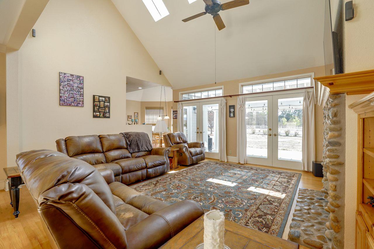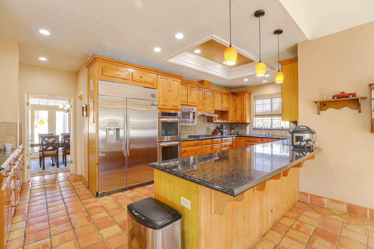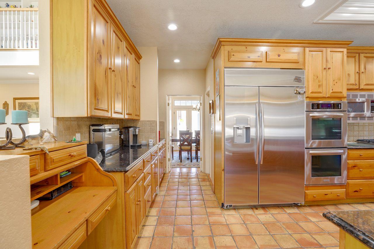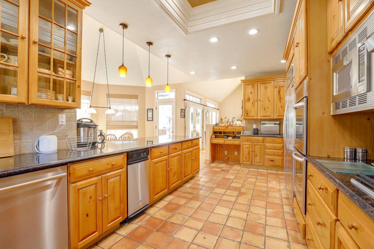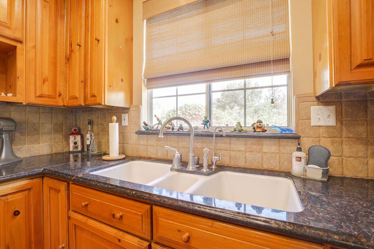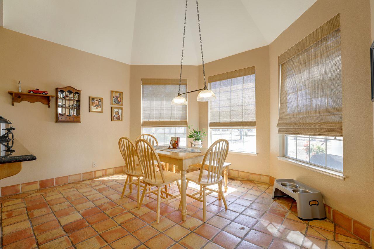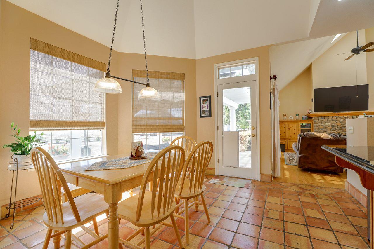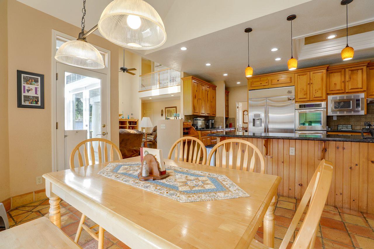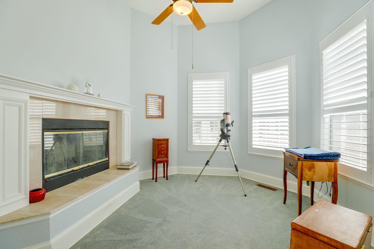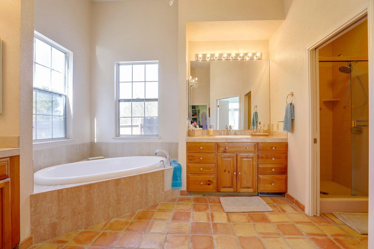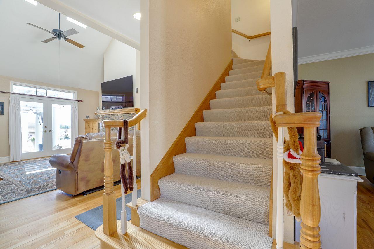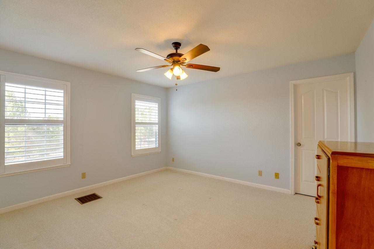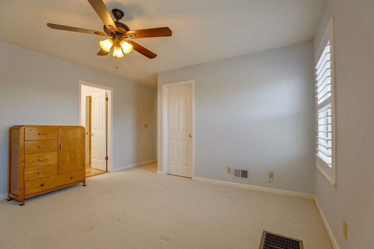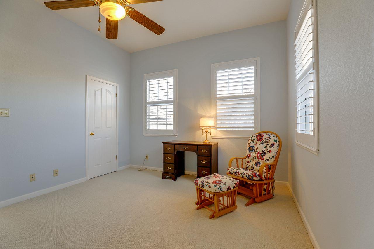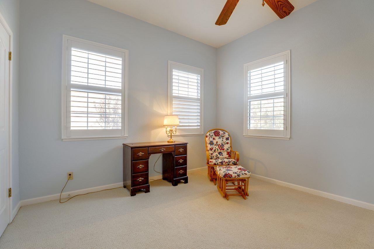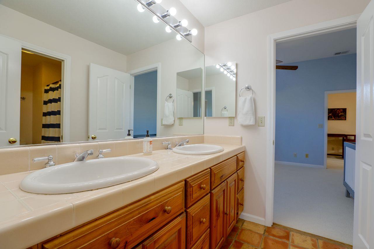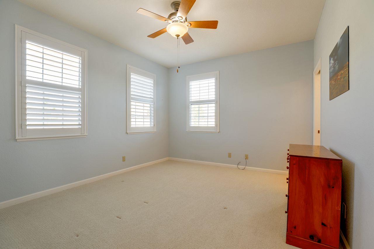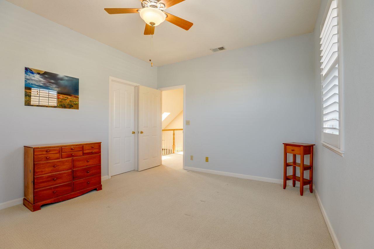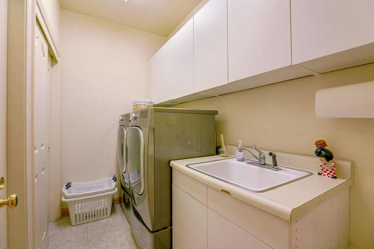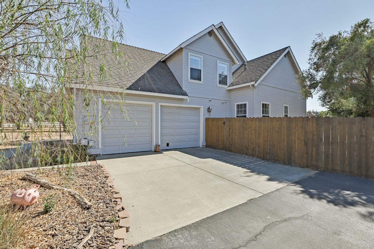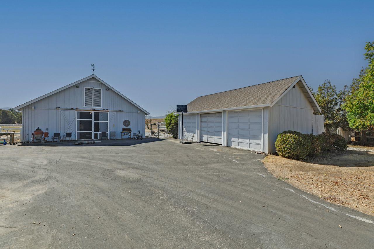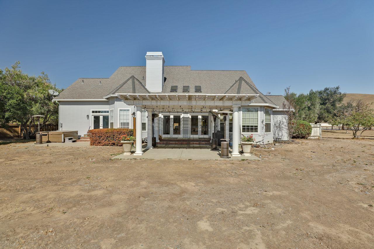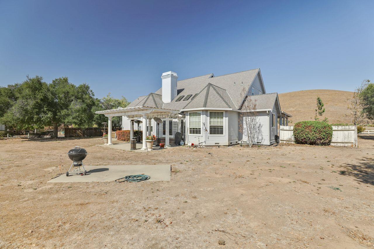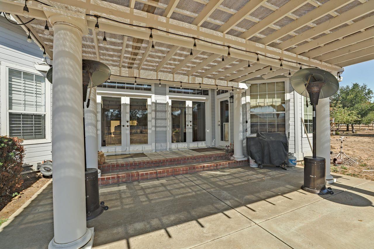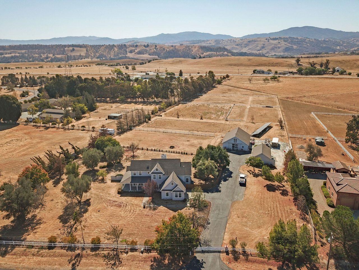
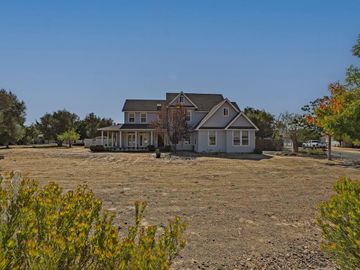
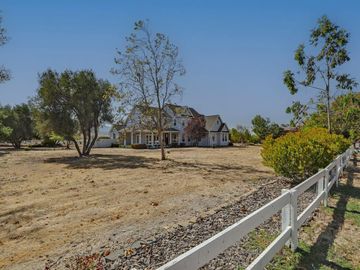

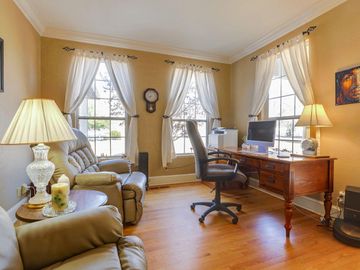
5560 Diablo Hills Rd Tres Pinos, CA, 95075
Off the market 4 beds 3 full + 1 half baths 4,000 sqft
Property details
Open Houses
Interior Features
Listed by
Buyer agent
Payment calculator
Exterior Features
Lot details
95075 info
People living in 95075
Age & gender
Median age 35 yearsCommute types
93% commute by carEducation level
27% have high school educationNumber of employees
18% work in education and healthcareVehicles available
40% have 2 vehicleVehicles by gender
40% have 2 vehicleHousing market insights for
sales price*
sales price*
of sales*
Housing type
78% are single detachedsRooms
38% of the houses have 6 or 7 roomsBedrooms
62% have 2 or 3 bedroomsOwners vs Renters
64% are ownersPrice history
| Date | Event | Price | $/sqft | Source |
|---|---|---|---|---|
| Jan 3, 2023 | Sold | $1,100,000 | 275 | Public Record |
| Jan 3, 2023 | Price Increase | $1,100,000 +4.68% | 275 | MLS #ML81909295 |
| Dec 24, 2022 | Pending | $1,050,800 | 262.7 | MLS #ML81909295 |
| Dec 3, 2022 | Under contract | $1,050,800 | 262.7 | MLS #ML81909295 |
| Dec 2, 2022 | For sale | $1,050,800 | 262.7 | MLS #ML81909295 |
| Nov 11, 2022 | Under contract | $1,050,800 | 262.7 | MLS #ML81909295 |
| Oct 28, 2022 | Price Decrease | $1,050,800 -8.69% | 262.7 | MLS #ML81909295 |
| Oct 9, 2022 | New Listing | $1,150,800 | 287.7 | MLS #ML81909295 |
Taxes of 5560 Diablo Hills Rd, Tres Pinos, CA, 95075
Agent viewpoints of 5560 Diablo Hills Rd, Tres Pinos, CA, 95075
As soon as we do, we post it here.
Similar homes for sale
Similar homes nearby 5560 Diablo Hills Rd for sale
Recently sold homes
Request more info
Frequently Asked Questions about 5560 Diablo Hills Rd
What is 5560 Diablo Hills Rd?
5560 Diablo Hills Rd, Tres Pinos, CA, 95075 is a single family home located in the city of Tres Pinos, California with zipcode 95075. This single family home has 4 bedrooms & 3 full bathrooms + & 1 half bathroom with an interior area of 4,000 sqft.
Which year was this home built?
This home was build in 1992.
Which year was this property last sold?
This property was sold in 2023.
What is the full address of this Home?
5560 Diablo Hills Rd, Tres Pinos, CA, 95075.
Are grocery stores nearby?
The closest grocery stores are Nob Hill, 3.89 miles away and Grocery Outlet, 4.08 miles away.
What is the neighborhood like?
The 95075 zip area has a population of 52,271, and 48% of the families have children. The median age is 35.18 years and 93% commute by car. The most popular housing type is "single detached" and 64% is owner.
Based on information from the bridgeMLS as of 04-28-2024. All data, including all measurements and calculations of area, is obtained from various sources and has not been, and will not be, verified by broker or MLS. All information should be independently reviewed and verified for accuracy. Properties may or may not be listed by the office/agent presenting the information.
Listing last updated on: Jan 05, 2023
Verhouse Last checked 2 minutes ago
The closest grocery stores are Nob Hill, 3.89 miles away and Grocery Outlet, 4.08 miles away.
The 95075 zip area has a population of 52,271, and 48% of the families have children. The median age is 35.18 years and 93% commute by car. The most popular housing type is "single detached" and 64% is owner.
*Neighborhood & street median sales price are calculated over sold properties over the last 6 months.
