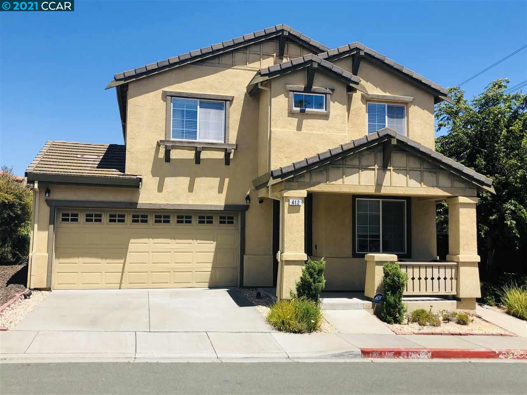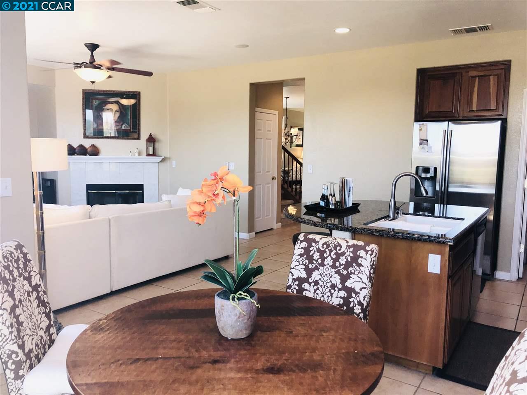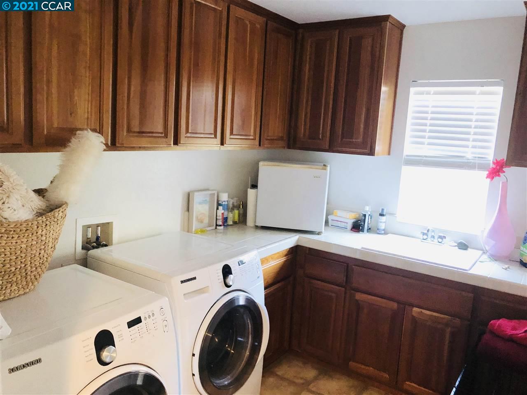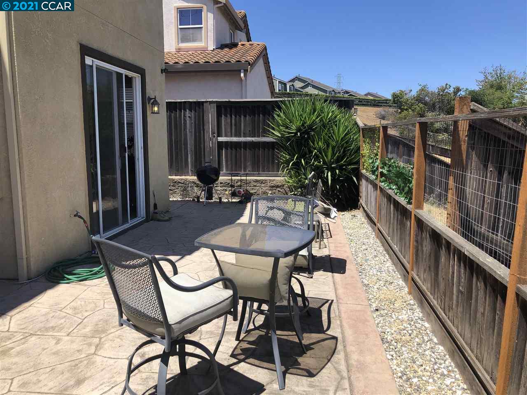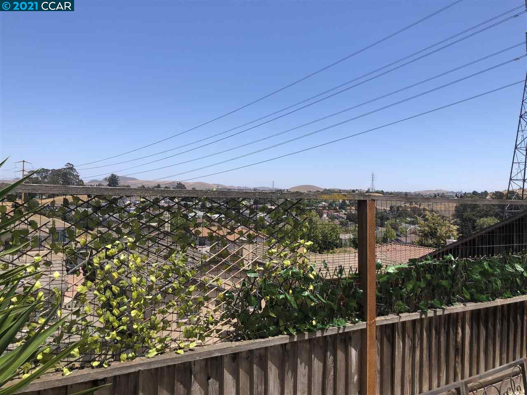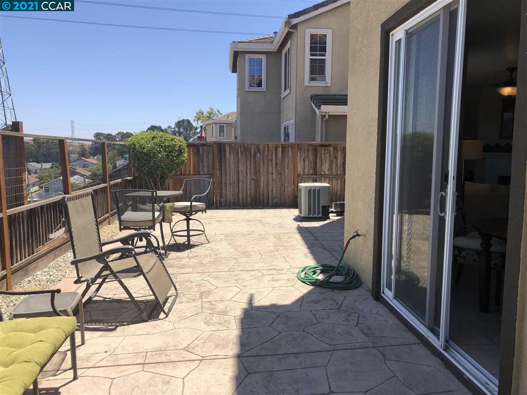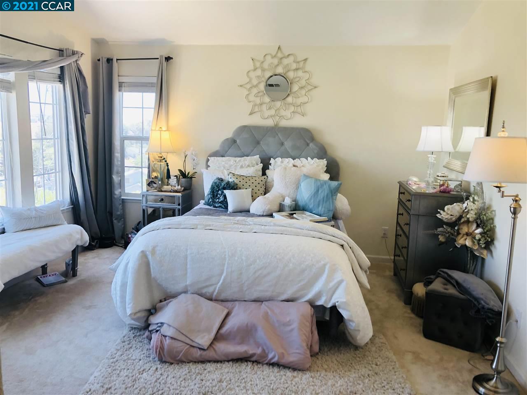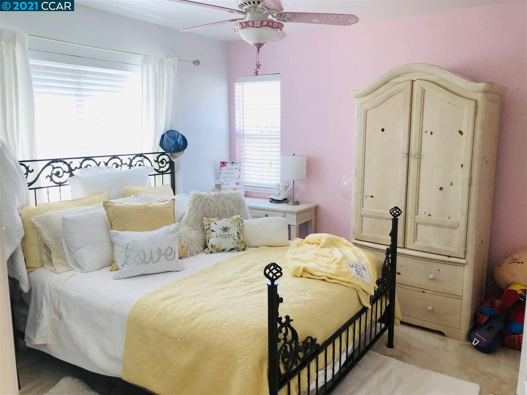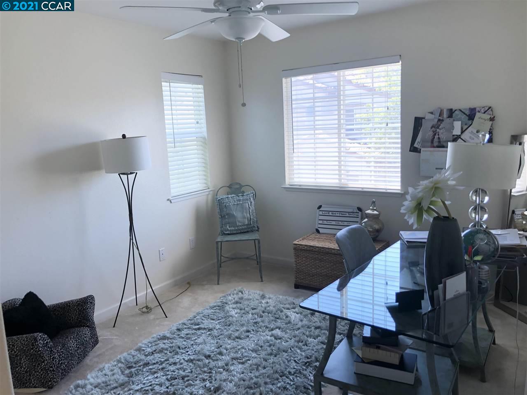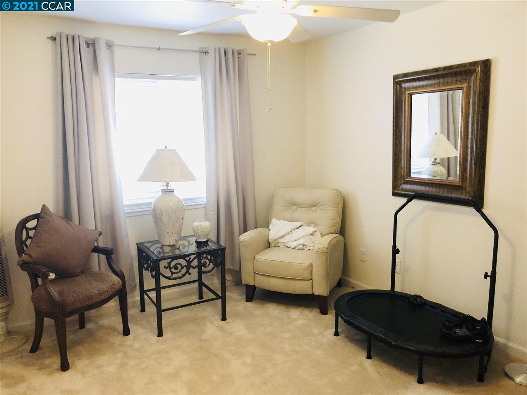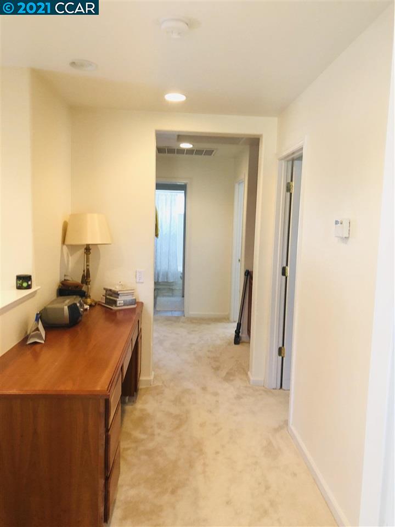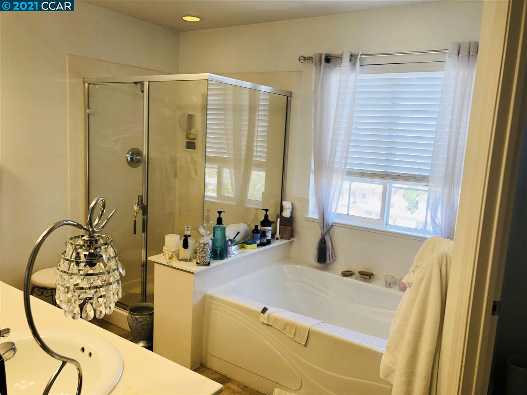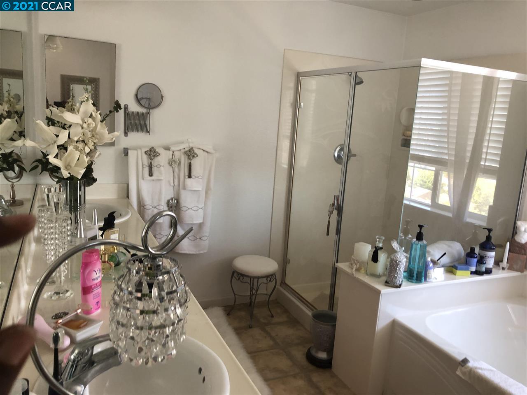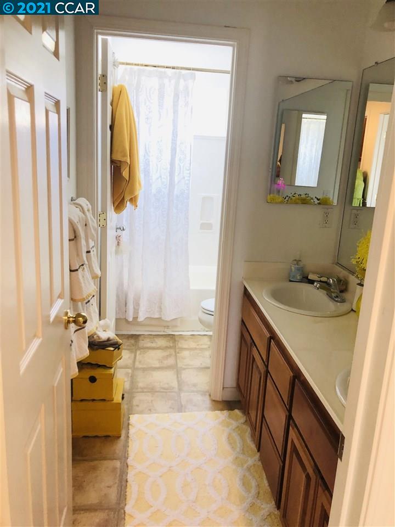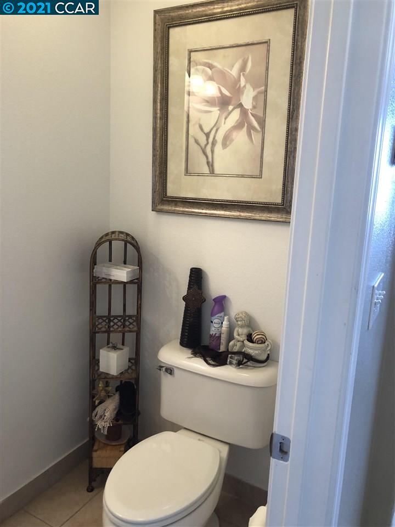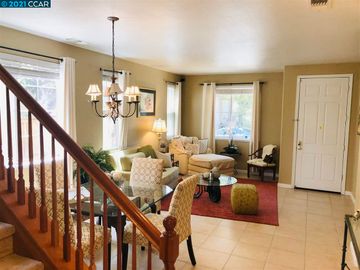
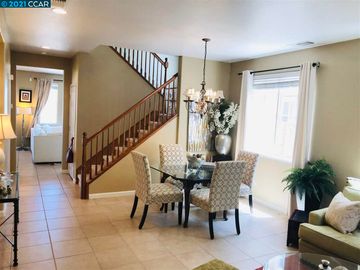
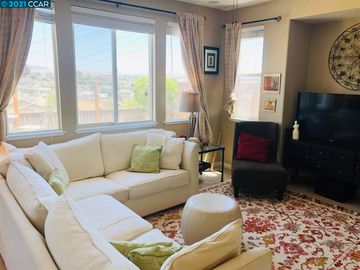
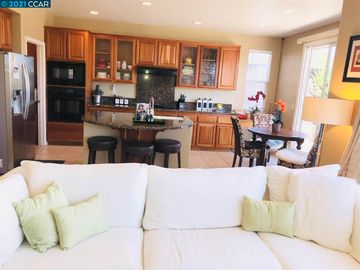
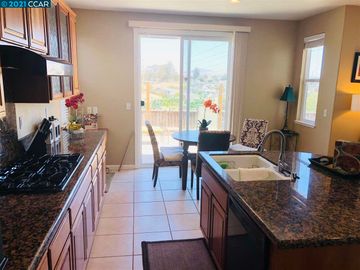
Off the market 4 beds 2 full + 1 half baths 2,161 sqft
Property details
Open Houses
Interior Features
Listed by
Buyer agent
Payment calculator
Exterior Features
Lot details
Shadow Ridge neighborhood info
People living in Shadow Ridge
Age & gender
Median age 40 yearsCommute types
86% commute by carEducation level
24% have high school educationNumber of employees
8% work in education and healthcareVehicles available
34% have 2 vehicleVehicles by gender
34% have 2 vehicleHousing market insights for
sales price*
sales price*
of sales*
Housing type
67% are single detachedsRooms
36% of the houses have 4 or 5 roomsBedrooms
61% have 2 or 3 bedroomsOwners vs Renters
54% are ownersADU Accessory Dwelling Unit
Schools
| School rating | Distance | |
|---|---|---|
|
Calvary Christian Academy
199 Chatham Place,
Vallejo, CA 94591
Elementary School |
0.658mi | |
|
Calvary Christian Academy
199 Chatham Place,
Vallejo, CA 94591
Middle School |
0.658mi | |
|
Calvary Christian Academy
199 Chatham Place,
Vallejo, CA 94591
High School |
0.658mi | |
| School rating | Distance | |
|---|---|---|
|
Calvary Christian Academy
199 Chatham Place,
Vallejo, CA 94591
|
0.658mi | |
|
Beverly Hills Elementary School
1450 Coronel Avenue,
Vallejo, CA 94591
|
0.769mi | |
| out of 10 |
Grace Patterson Elementary School
1080 Porter Street,
Vallejo, CA 94590
|
0.856mi |
| out of 10 |
Annie Pennycook Elementary School
3620 Fernwood Drive,
Vallejo, CA 94591
|
1.69mi |
| out of 10 |
Steffan Manor Elementary School
815 Cedar Street,
Vallejo, CA 94591
|
1.719mi |
| School rating | Distance | |
|---|---|---|
|
Calvary Christian Academy
199 Chatham Place,
Vallejo, CA 94591
|
0.658mi | |
|
Vallejo Center for Learning
514 North Regatta,
Vallejo, CA 94591
|
1.115mi | |
|
Franklin Middle School
501 Starr Avenue,
Vallejo, CA 94590
|
1.59mi | |
|
Reignierd School
380 Contra Costa Street,
Vallejo, CA 94590
|
2.142mi | |
| out of 10 |
Cave Language Academy
770 Tregaskis Avenue,
Vallejo, CA 94591
|
2.177mi |
| School rating | Distance | |
|---|---|---|
|
Calvary Christian Academy
199 Chatham Place,
Vallejo, CA 94591
|
0.658mi | |
|
Vallejo Center for Learning
514 North Regatta,
Vallejo, CA 94591
|
1.115mi | |
|
St. Patrick-St. Vincent High School
1500 Benicia Road,
Vallejo, CA 94591
|
1.344mi | |
|
Reignierd School
380 Contra Costa Street,
Vallejo, CA 94590
|
2.142mi | |
|
Everest School
425 Corcoran Ave,
Vallejo, CA 94589
|
2.186mi | |

Price history
Shadow Ridge Median sales price 2022
| Bedrooms | Med. price | % of listings |
|---|---|---|
| 4 beds | $732.5k | 100% |
| Date | Event | Price | $/sqft | Source |
|---|---|---|---|---|
| Sep 14, 2021 | Sold | $640,000 | 296.16 | Public Record |
| Sep 14, 2021 | Price Increase | $640,000 +6.67% | 296.16 | MLS #40960031 |
| Aug 7, 2021 | Pending | $599,990 | 277.64 | MLS #40960031 |
| Jul 29, 2021 | Price Decrease | $599,990 -7.69% | 277.64 | MLS #40960031 |
| Jul 22, 2021 | New Listing | $649,999 | 300.79 | MLS #40960031 |
Agent viewpoints of 412 Canyon Ct, Vallejo, CA, 94591
As soon as we do, we post it here.
Similar homes for sale
Similar homes nearby 412 Canyon Ct for sale
Recently sold homes
Request more info
Frequently Asked Questions about 412 Canyon Ct
What is 412 Canyon Ct?
412 Canyon Ct, Vallejo, CA, 94591 is a single family home located in the Shadow Ridge neighborhood in the city of Vallejo, California with zipcode 94591. This single family home has 4 bedrooms & 2 full bathrooms + & 1 half bathroom with an interior area of 2,161 sqft.
Which year was this home built?
This home was build in 2004.
Which year was this property last sold?
This property was sold in 2021.
What is the full address of this Home?
412 Canyon Ct, Vallejo, CA, 94591.
Are grocery stores nearby?
The closest grocery stores are Safeway 1631, 0.91 miles away and Safeway 0968, 1.63 miles away.
What is the neighborhood like?
The Shadow Ridge neighborhood has a population of 123,647, and 39% of the families have children. The median age is 40.98 years and 86% commute by car. The most popular housing type is "single detached" and 54% is owner.
Based on information from the bridgeMLS as of 04-26-2024. All data, including all measurements and calculations of area, is obtained from various sources and has not been, and will not be, verified by broker or MLS. All information should be independently reviewed and verified for accuracy. Properties may or may not be listed by the office/agent presenting the information.
Listing last updated on: Sep 22, 2021
Verhouse Last checked 1 year ago
The closest grocery stores are Safeway 1631, 0.91 miles away and Safeway 0968, 1.63 miles away.
The Shadow Ridge neighborhood has a population of 123,647, and 39% of the families have children. The median age is 40.98 years and 86% commute by car. The most popular housing type is "single detached" and 54% is owner.
*Neighborhood & street median sales price are calculated over sold properties over the last 6 months.
