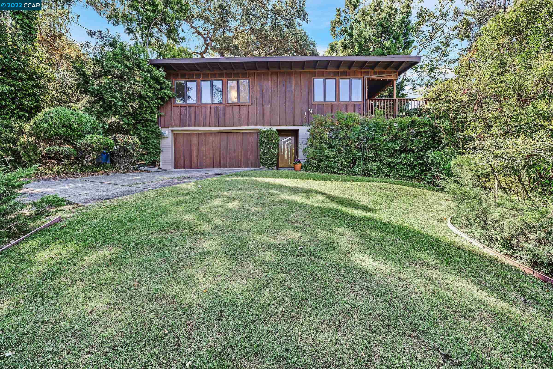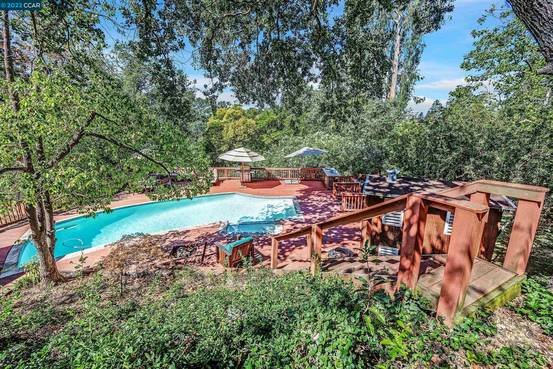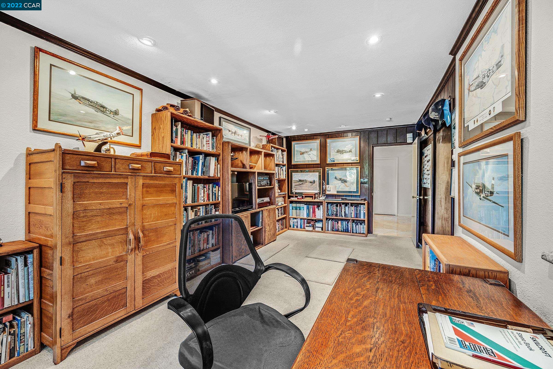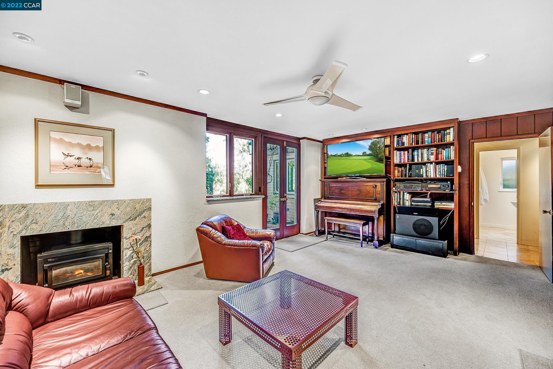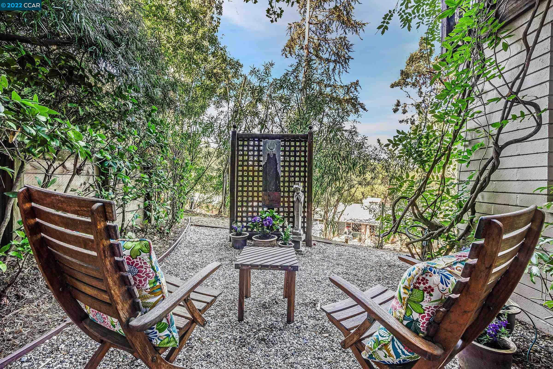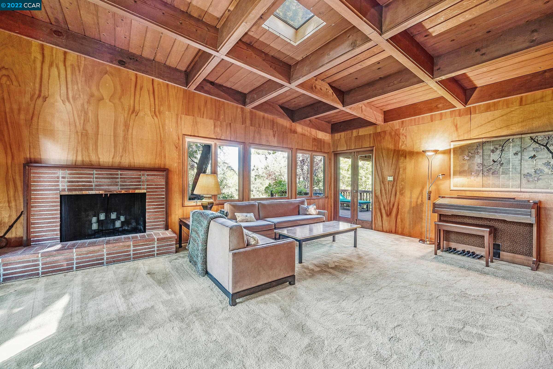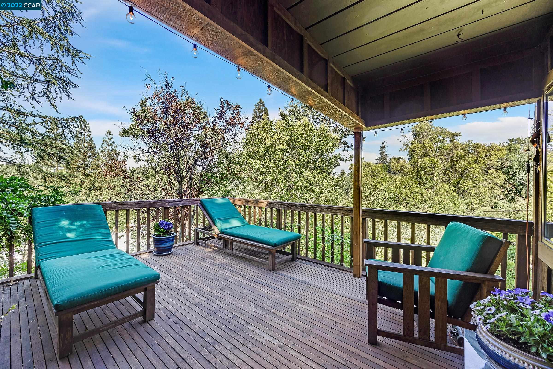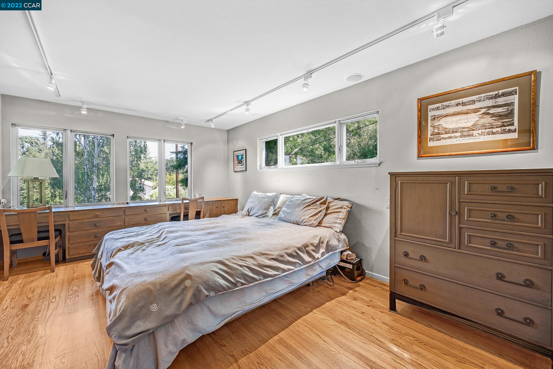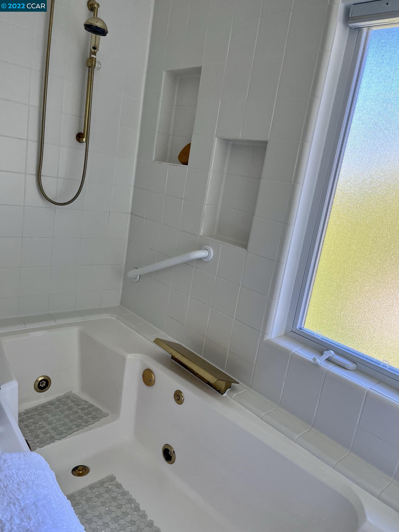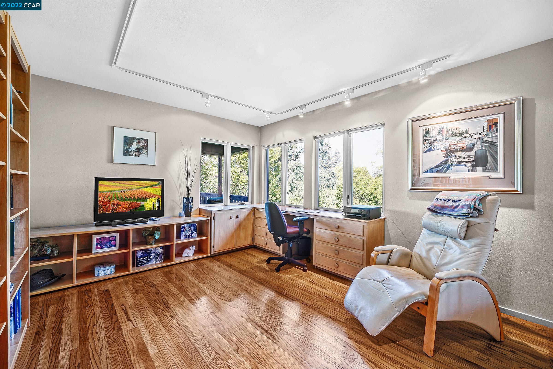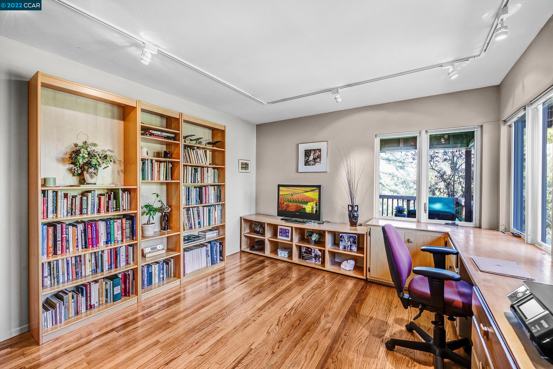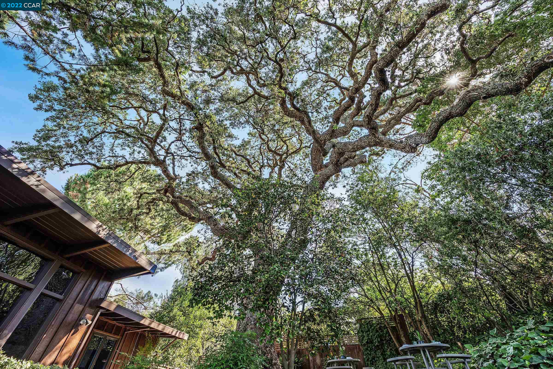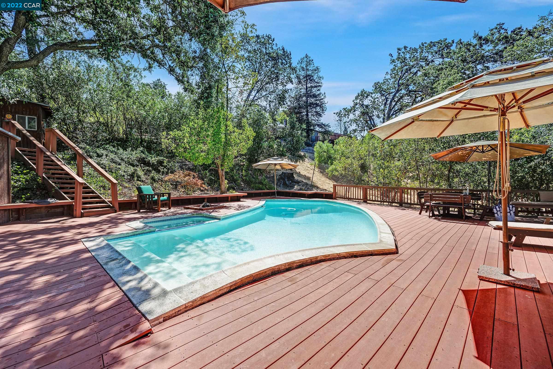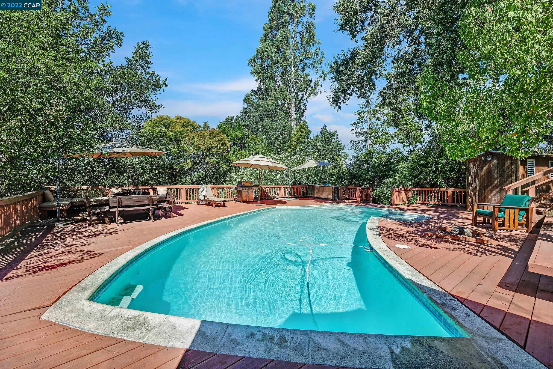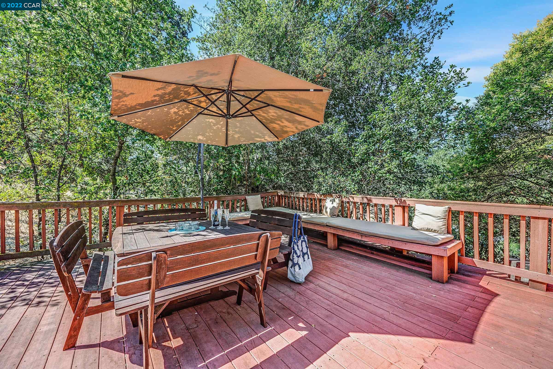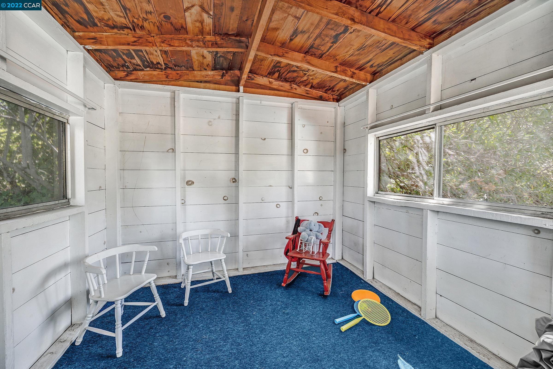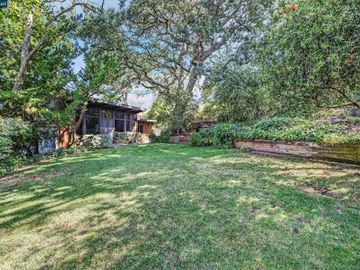


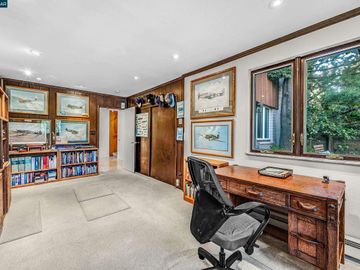

105 Summit Rd Walnut Creek, CA, 94598
Neighborhood: Indian Valley$1,500,000 Home under contract 3 beds 2 full + 1 half baths 2,125 sqft
Property details
Open Houses
Interior Features
Listed by
Payment calculator
Exterior Features
Lot details
Indian Valley neighborhood info
People living in Indian Valley
Age & gender
Median age 53 yearsCommute types
70% commute by carEducation level
37% have bachelor educationNumber of employees
2% work in managementVehicles available
45% have 1 vehicleVehicles by gender
45% have 1 vehicleHousing market insights for
sales price*
sales price*
of sales*
Housing type
37% are single detachedsRooms
38% of the houses have 4 or 5 roomsBedrooms
60% have 2 or 3 bedroomsOwners vs Renters
67% are ownersSchools
| School rating | Distance | |
|---|---|---|
| out of 10 |
Walnut Heights Elementary School
4064 Walnut Boulevard,
Walnut Creek, CA 94596
Elementary School |
0.725mi |
|
Contra Costa Midrasha
74 Eckley Ln,
Walnut Creek, CA 94598
Middle School |
0.262mi | |
|
Contra Costa Midrasha
74 Eckley Ln,
Walnut Creek, CA 94598
High School |
0.262mi | |
| School rating | Distance | |
|---|---|---|
| out of 10 |
Walnut Heights Elementary School
4064 Walnut Boulevard,
Walnut Creek, CA 94596
|
0.725mi |
| out of 10 |
Indian Valley Elementary School
551 Marshall Drive,
Walnut Creek, CA 94598
|
0.822mi |
| out of 10 |
Murwood Elementary School
2050 Vanderslice Avenue,
Walnut Creek, CA 94596
|
1.193mi |
|
St. Mary of the Immaculate Conception School
1158 Bont Lane,
Walnut Creek, CA 94596
|
1.227mi | |
|
S.T.A.R.S. School
2317 Buena Vista Avenue,
Walnut Creek, CA 94597
|
1.373mi | |
| School rating | Distance | |
|---|---|---|
|
Contra Costa Midrasha
74 Eckley Ln,
Walnut Creek, CA 94598
|
0.262mi | |
|
Oro School
130 Village Court,
Walnut Creek, CA 94596
|
0.533mi | |
| out of 10 |
Walnut Creek Intermediate School
2425 Walnut Boulevard,
Walnut Creek, CA 94597
|
0.719mi |
|
Halstrom Academy - Walnut Creek
101 Ygnacio Valley Rd.,
Walnut Creek, CA 94596
|
1.191mi | |
|
St. Mary of the Immaculate Conception School
1158 Bont Lane,
Walnut Creek, CA 94596
|
1.227mi | |
| School rating | Distance | |
|---|---|---|
|
Contra Costa Midrasha
74 Eckley Ln,
Walnut Creek, CA 94598
|
0.262mi | |
| out of 10 |
Las Lomas High School
1460 South Main Street,
Walnut Creek, CA 94596
|
0.899mi |
|
Berean Christian High School
245 El Divisadero Avenue,
Walnut Creek, CA 94598
|
1.172mi | |
|
Halstrom Academy - Walnut Creek
101 Ygnacio Valley Rd.,
Walnut Creek, CA 94596
|
1.191mi | |
|
Fusion Academy Walnut Creek
3003 Oak Road, Suite 150,
Walnut Creek, CA 94597
|
1.987mi | |

Price history
Indian Valley Median sales price 2022
| Bedrooms | Med. price | % of listings |
|---|---|---|
| No data for selected period | ||
| Date | Event | Price | $/sqft | Source |
|---|---|---|---|---|
| Aug 24, 2022 | Under contract | $1,500,000 | 705.88 | MLS #41004814 |
| Aug 15, 2022 | New Listing | $1,500,000 | 705.88 | MLS #41004814 |
Agent viewpoints of 105 Summit Rd, Walnut Creek, CA, 94598
As soon as we do, we post it here.
Similar homes for sale
Similar homes nearby 105 Summit Rd for sale
Recently sold homes
Request more info
Frequently Asked Questions about 105 Summit Rd
What is 105 Summit Rd?
105 Summit Rd, Walnut Creek, CA, 94598 is a single family home located in the Indian Valley neighborhood in the city of Walnut Creek, California with zipcode 94598. This single family home has 3 bedrooms & 2 full bathrooms + & 1 half bathroom with an interior area of 2,125 sqft.
Which year was this home built?
This home was build in 1953.
What is the full address of this Home?
105 Summit Rd, Walnut Creek, CA, 94598.
Are grocery stores nearby?
The closest grocery stores are Safeway 0917, 0.57 miles away and Whole Foods Market, 0.76 miles away.
What is the neighborhood like?
The Indian Valley neighborhood has a population of 197,189, and 34% of the families have children. The median age is 53.15 years and 70% commute by car. The most popular housing type is "single detached" and 67% is owner.
Based on information from the bridgeMLS as of 04-26-2024. All data, including all measurements and calculations of area, is obtained from various sources and has not been, and will not be, verified by broker or MLS. All information should be independently reviewed and verified for accuracy. Properties may or may not be listed by the office/agent presenting the information.
Listing last updated on: Aug 24, 2022
Verhouse Last checked 3 minutes ago
The closest grocery stores are Safeway 0917, 0.57 miles away and Whole Foods Market, 0.76 miles away.
The Indian Valley neighborhood has a population of 197,189, and 34% of the families have children. The median age is 53.15 years and 70% commute by car. The most popular housing type is "single detached" and 67% is owner.
*Neighborhood & street median sales price are calculated over sold properties over the last 6 months.
