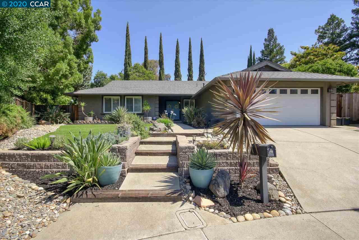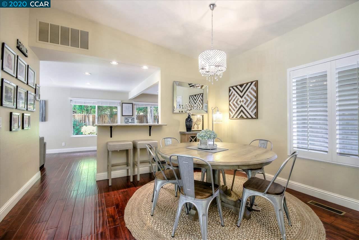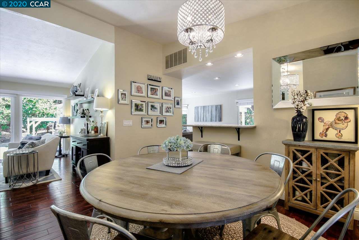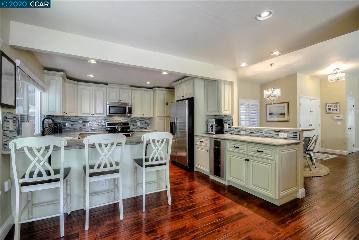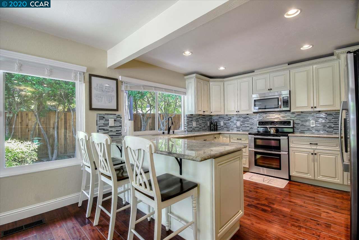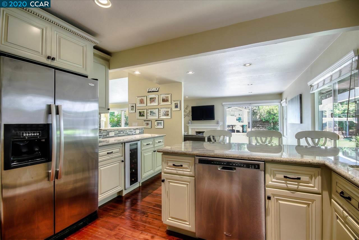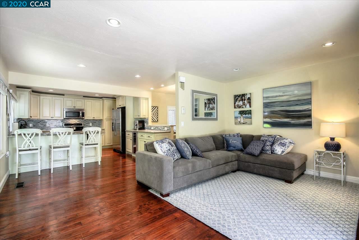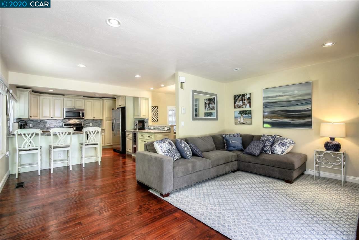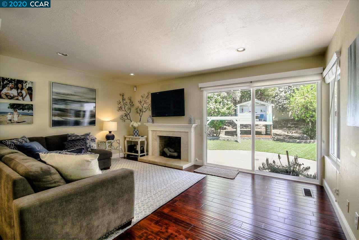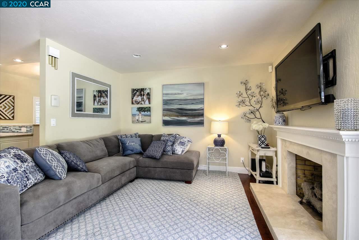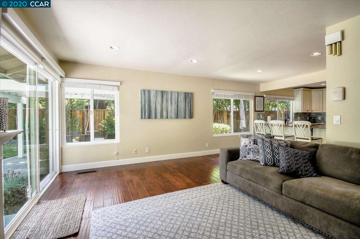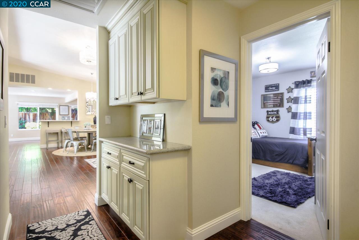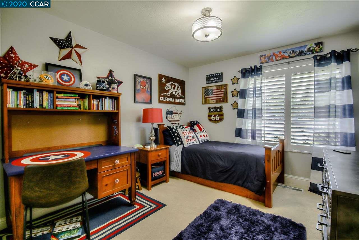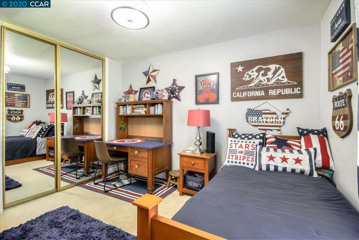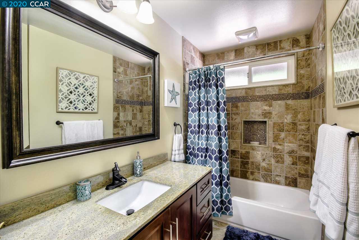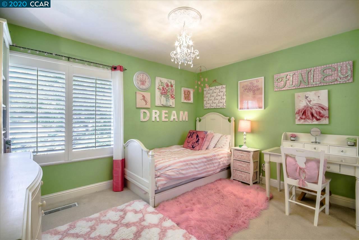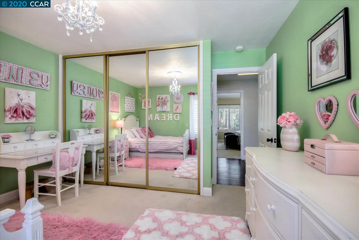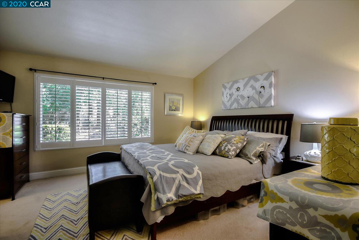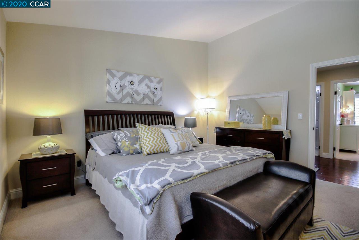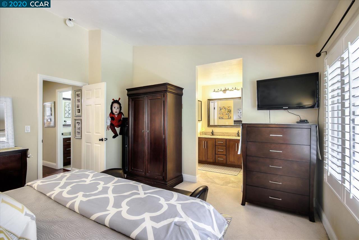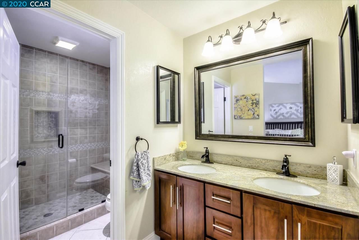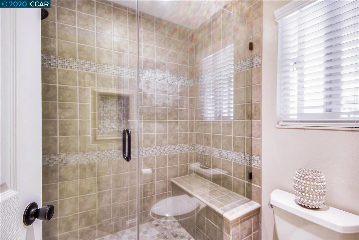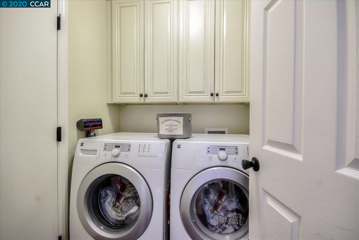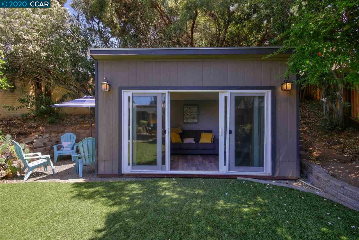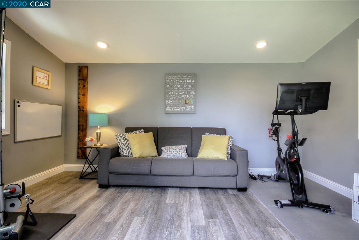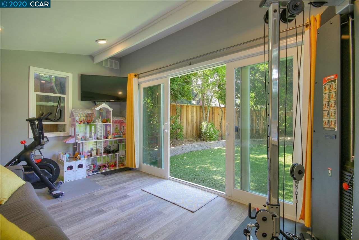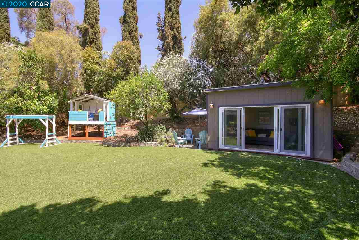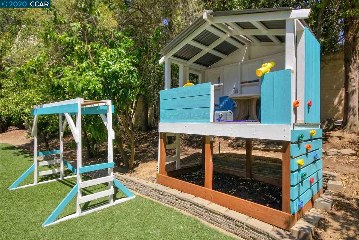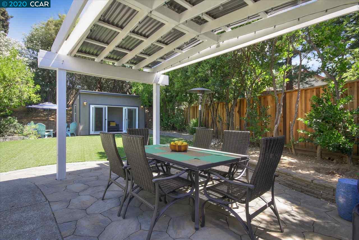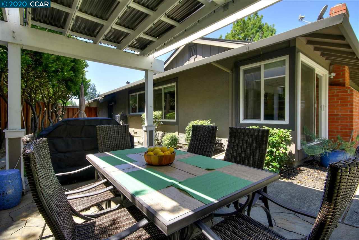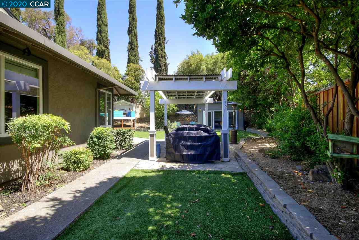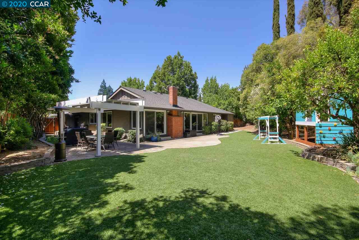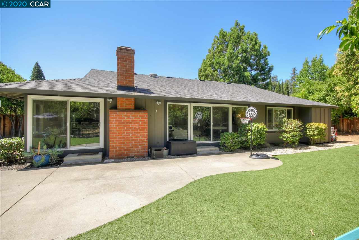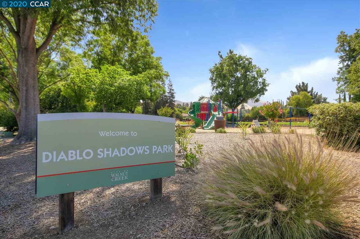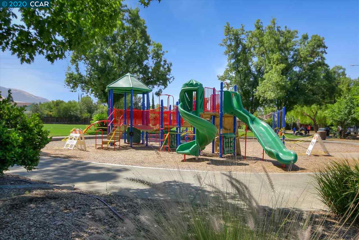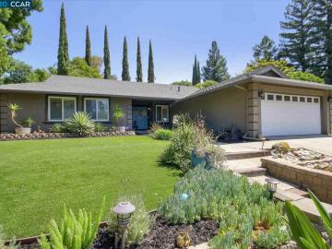
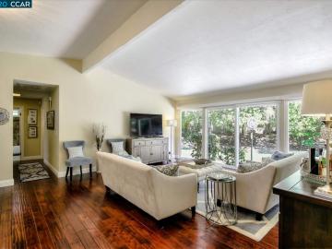
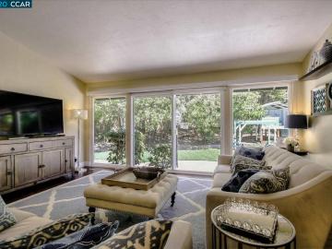
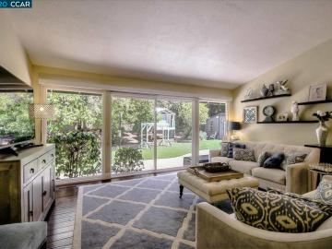
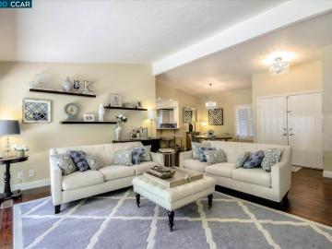
110 Renwick Pl Walnut Creek, CA, 94598
Neighborhood: Diablo ShadowsOff the market 3 beds 2 baths 1,723 sqft
Property details
Open Houses
Interior Features
Listed by
Buyer agent
Payment calculator
Exterior Features
Lot details
Diablo Shadows neighborhood info
People living in Diablo Shadows
Age & gender
Median age 41 yearsCommute types
74% commute by carEducation level
29% have bachelor educationNumber of employees
4% work in education and healthcareVehicles available
39% have 2 vehicleVehicles by gender
39% have 2 vehicleHousing market insights for
sales price*
sales price*
of sales*
Housing type
57% are single detachedsRooms
32% of the houses have 4 or 5 roomsBedrooms
54% have 2 or 3 bedroomsOwners vs Renters
61% are ownersGreen energy efficient
Schools
| School rating | Distance | |
|---|---|---|
| out of 10 |
Valle Verde Elementary School
3275 Peachwillow Lane,
Walnut Creek, CA 94598
Elementary School |
0.477mi |
| out of 10 |
Foothill Middle School
2775 Cedro Lane,
Walnut Creek, CA 94598
Middle School |
0.756mi |
| out of 10 |
Northgate High School
425 Castle Rock Road,
Walnut Creek, CA 94598
High School |
1.335mi |
| School rating | Distance | |
|---|---|---|
| out of 10 |
Valle Verde Elementary School
3275 Peachwillow Lane,
Walnut Creek, CA 94598
|
0.477mi |
| out of 10 |
Walnut Acres Elementary School
180 Cerezo Drive,
Walnut Creek, CA 94598
|
1.029mi |
| out of 10 |
Eagle Peak Montessori School
800 Hutchinson Road,
Walnut Creek, CA 94598
|
1.242mi |
|
NorthCreek Academy & Preschool
2303 Ygnacio Valley Road,
Walnut Creek, CA 94598
|
1.266mi | |
| out of 10 |
Bancroft Elementary School
2200 Parish Drive,
Walnut Creek, CA 94598
|
1.621mi |
| School rating | Distance | |
|---|---|---|
| out of 10 |
Foothill Middle School
2775 Cedro Lane,
Walnut Creek, CA 94598
|
0.756mi |
| out of 10 |
Eagle Peak Montessori School
800 Hutchinson Road,
Walnut Creek, CA 94598
|
1.242mi |
|
NorthCreek Academy & Preschool
2303 Ygnacio Valley Road,
Walnut Creek, CA 94598
|
1.266mi | |
|
Benham Academy
1541 Longford Court,
Walnut Creek, CA 94598
|
1.834mi | |
|
Seven Hills, The
975 North San Carlos Drive,
Walnut Creek, CA 94598
|
2.341mi | |
| School rating | Distance | |
|---|---|---|
| out of 10 |
Northgate High School
425 Castle Rock Road,
Walnut Creek, CA 94598
|
1.335mi |
|
Spectrum Center-Northgate Campus
425 Castle Rock Road,
Walnut Creek, CA 94598
|
1.505mi | |
|
Berean Christian High School
245 El Divisadero Avenue,
Walnut Creek, CA 94598
|
1.738mi | |
|
Benham Academy
1541 Longford Court,
Walnut Creek, CA 94598
|
1.834mi | |
|
Fusion Academy Walnut Creek
3003 Oak Road, Suite 150,
Walnut Creek, CA 94597
|
2.805mi | |

Price history
Diablo Shadows Median sales price 2024
| Bedrooms | Med. price | % of listings |
|---|---|---|
| 3 beds | $1.62m | 50% |
| 4 beds | $1.83m | 50% |
| Date | Event | Price | $/sqft | Source |
|---|---|---|---|---|
| Aug 5, 2020 | Sold | $1,050,000 | 609.4 | Public Record |
| Aug 5, 2020 | Price Increase | $1,050,000 +8.36% | 609.4 | MLS #40911469 |
| Jul 14, 2020 | Pending | $969,000 | 562.39 | MLS #40911469 |
| Jul 8, 2020 | New Listing | $969,000 | 562.39 | MLS #40911469 |
Agent viewpoints of 110 Renwick Pl, Walnut Creek, CA, 94598
As soon as we do, we post it here.
Similar homes for sale
Similar homes nearby 110 Renwick Pl for sale
Recently sold homes
Request more info
Frequently Asked Questions about 110 Renwick Pl
What is 110 Renwick Pl?
110 Renwick Pl, Walnut Creek, CA, 94598 is a single family home located in the Diablo Shadows neighborhood in the city of Walnut Creek, California with zipcode 94598. This single family home has 3 bedrooms & 2 bathrooms with an interior area of 1,723 sqft.
Which year was this home built?
This home was build in 1977.
Which year was this property last sold?
This property was sold in 2020.
What is the full address of this Home?
110 Renwick Pl, Walnut Creek, CA, 94598.
Are grocery stores nearby?
The closest grocery stores are Raleys/Nob Hill, 0.4 miles away and Whole Foods Market, 0.51 miles away.
What is the neighborhood like?
The Diablo Shadows neighborhood has a population of 182,153, and 41% of the families have children. The median age is 41.68 years and 74% commute by car. The most popular housing type is "single detached" and 61% is owner.
Based on information from the bridgeMLS as of 04-26-2024. All data, including all measurements and calculations of area, is obtained from various sources and has not been, and will not be, verified by broker or MLS. All information should be independently reviewed and verified for accuracy. Properties may or may not be listed by the office/agent presenting the information.
Listing last updated on: Aug 06, 2020
Verhouse Last checked 1 year ago
Nearby schools include Valle Verde Elementary School, Foothill Middle School and Northgate High School.
The closest grocery stores are Raleys/Nob Hill, 0.4 miles away and Whole Foods Market, 0.51 miles away.
The Diablo Shadows neighborhood has a population of 182,153, and 41% of the families have children. The median age is 41.68 years and 74% commute by car. The most popular housing type is "single detached" and 61% is owner.
*Neighborhood & street median sales price are calculated over sold properties over the last 6 months.
