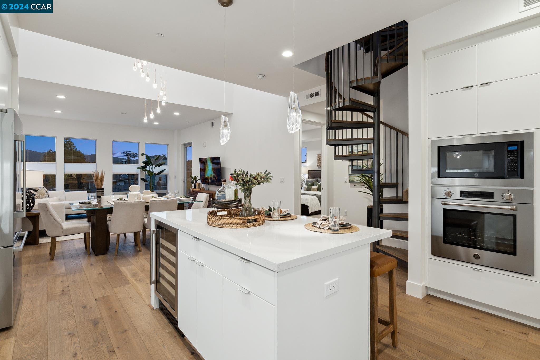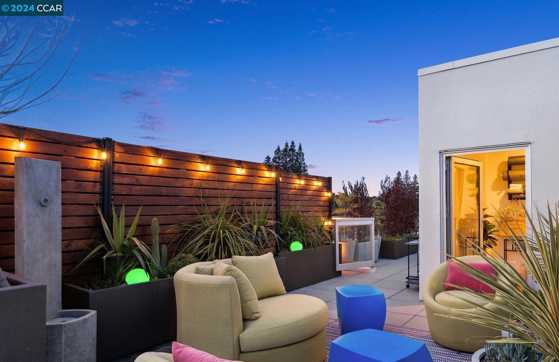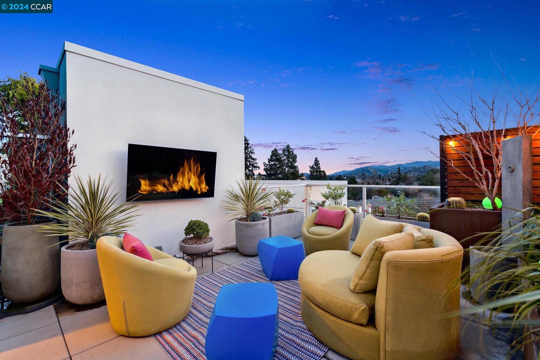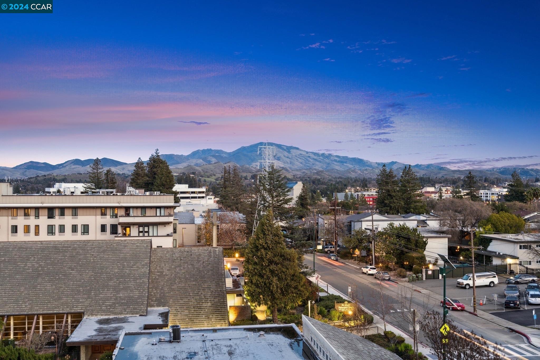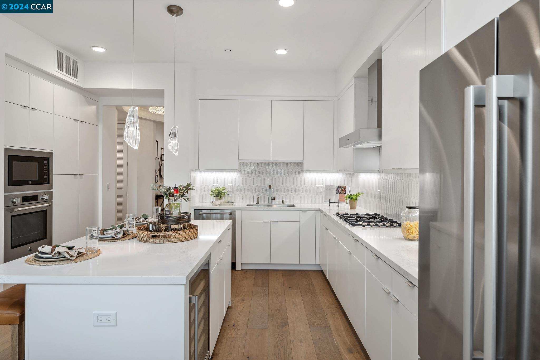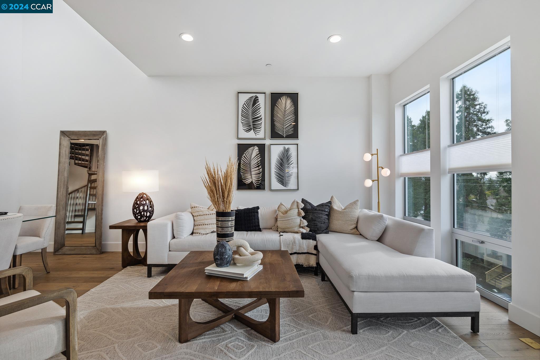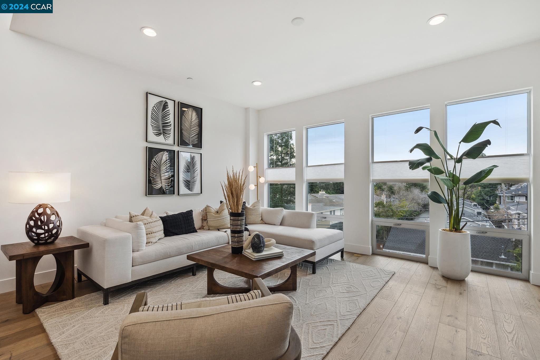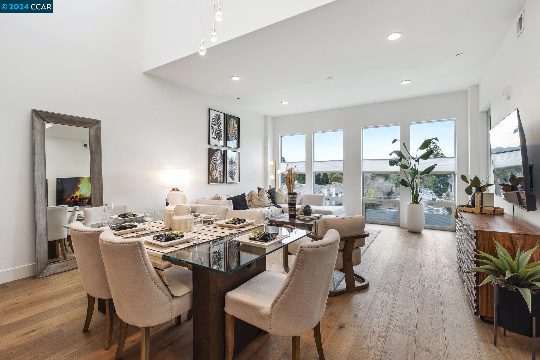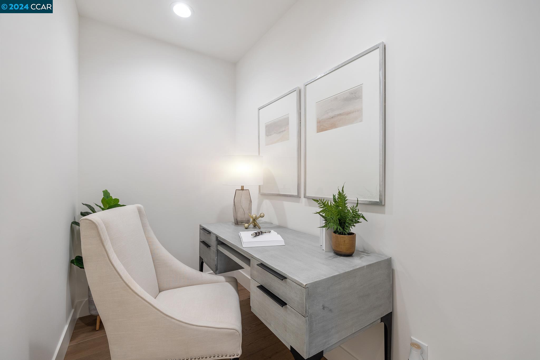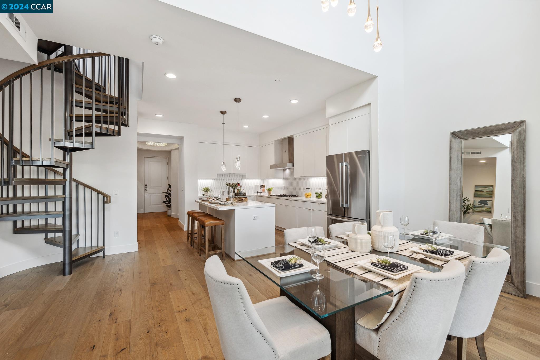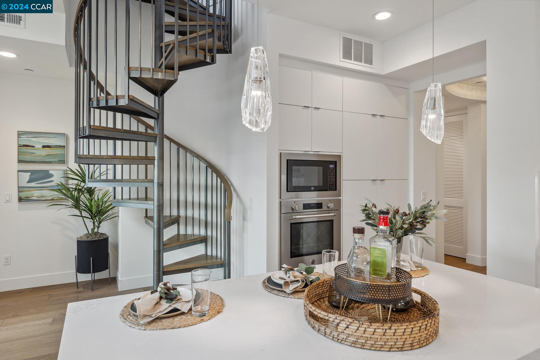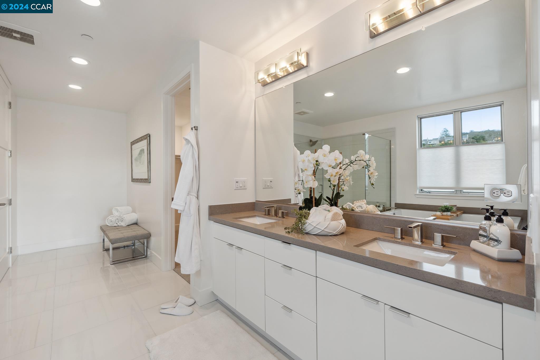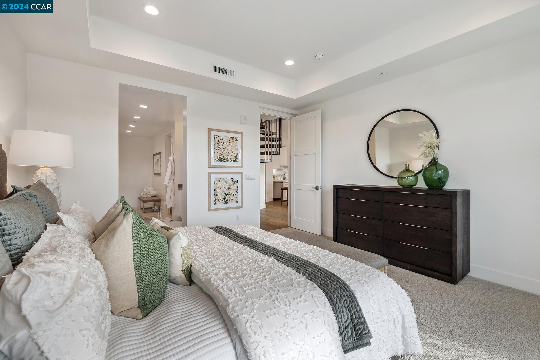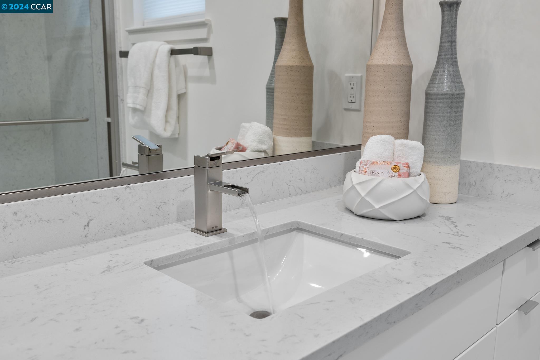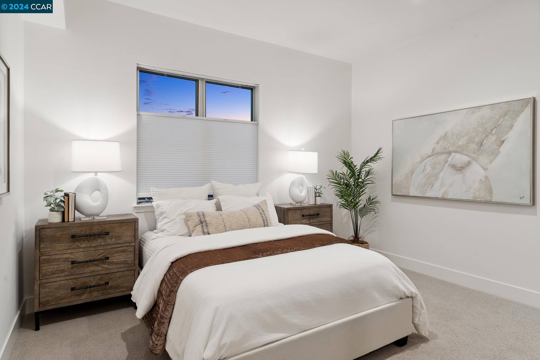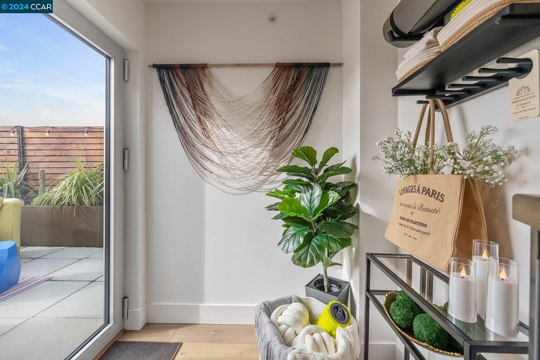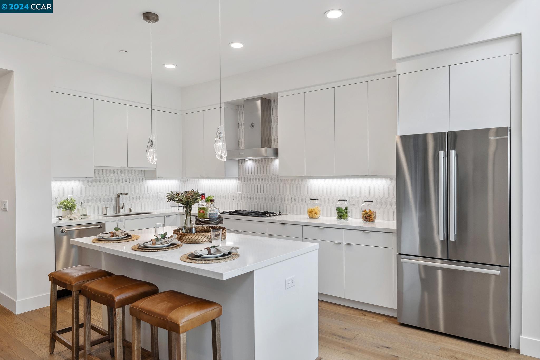

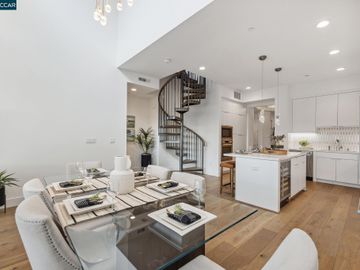
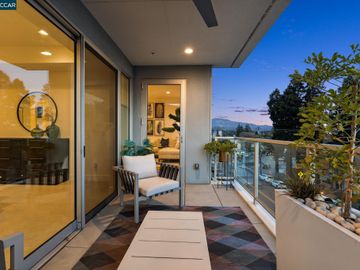
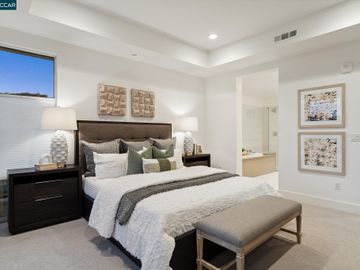
1954 Trinity Ave #301 1954 Trinity Ave #301, Walnut Creek, CA, 94596
Neighborhood: Downtown W.creek$1,698,000 $40,000 Condo pending 2 beds 2 baths 1,645 sqft
Details of 1954 Trinity Ave #301
Open Houses
Interior Features
Listed by
Payment calculator
Exterior Features
Lot details
Downtown W.creek neighborhood info
People living in Downtown W.creek
Age & gender
Median age 54 yearsCommute types
70% commute by carEducation level
38% have bachelor educationNumber of employees
2% work in managementVehicles available
46% have 1 vehicleVehicles by gender
46% have 1 vehicleHousing market insights for 1954 Trinity Ave #301
sales price*
sales price*
of sales*
Housing type
36% are single detachedsRooms
38% of the houses have 4 or 5 roomsBedrooms
62% have 2 or 3 bedroomsOwners vs Renters
68% are owners1954 Trinity Ave building info
Other details
Price history
1954 Trinity Ave Median sales price 2024
| Bedrooms | Med. price | % of listings |
|---|---|---|
| Not specified | $400k | 0.74% |
| 1 bed | $475k | 11.76% |
| 2 beds | $653.3k | 47.12% |
| 3 beds | $809.39k | 33.6% |
| 4 beds | $964.1k | 6.55% |
| 5 beds | $1.22m | 0.22% |
| Date | Event | Price | $/sqft | Source |
|---|---|---|---|---|
| Apr 25, 2024 | Pending | $1,698,000 | 1032.22 | MLS #41047873 |
| Mar 21, 2024 | Price Decrease | $1,698,000 -2.3% | 1032.22 | MLS #41047873 |
| Jan 18, 2024 | New Listing | $1,738,000 | 1056.53 | MLS #41047873 |
Agent viewpoints of 1954 Trinity Ave #301, Walnut Creek, CA, 94596
As soon as we do, we post it here.
Similar homes for sale
Similar homes nearby 1954 Trinity Ave #301 for sale
Recently sold homes
Request more info
Frequently Asked Questions about 1954 Trinity Ave #301
What is 1954 Trinity Ave #301?
1954 Trinity Ave #301, Walnut Creek, CA, 94596 in the condominium building. This is a 2 bathrooms and 2 bedroom condo in the Downtown Wcreek neighborhood. This apartment has 1,645 sqft interior space. This condo with unit number 301. It is located in the city of Walnut Creek, California.
Does this condo have views?
No, it isn't.
Which year was this condo built?
This condo was build in 2021.
What is the full address of this Condo?
1954 Trinity Ave #301, Walnut Creek, CA, 94596.
Are grocery stores nearby?
The closest grocery stores are Safeway 0917, 0.71 miles away and Trader Joe's, 0.75 miles away.
What is the neighborhood like?
The Downtown Wcreek neighborhood has a population of 181,360, and 33% of the families have children. The median age is 54.52 years and 70% commute by car. The most popular housing type is "single detached" and 68% is owner.
Based on information from the bridgeMLS as of 04-28-2024. All data, including all measurements and calculations of area, is obtained from various sources and has not been, and will not be, verified by broker or MLS. All information should be independently reviewed and verified for accuracy. Properties may or may not be listed by the office/agent presenting the information.
Listing last updated on: Apr 25, 2024
Verhouse Last checked 6 minutes ago
The closest grocery stores are Safeway 0917, 0.71 miles away and Trader Joe's, 0.75 miles away.
The Downtown Wcreek neighborhood has a population of 181,360, and 33% of the families have children. The median age is 54.52 years and 70% commute by car. The most popular housing type is "single detached" and 68% is owner.
