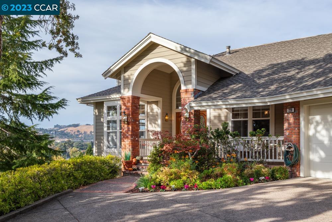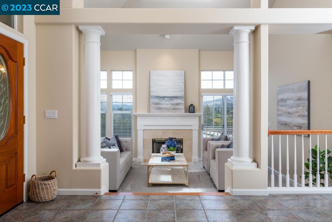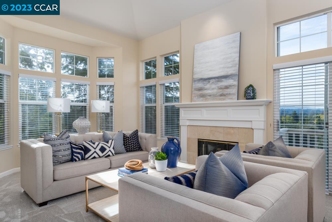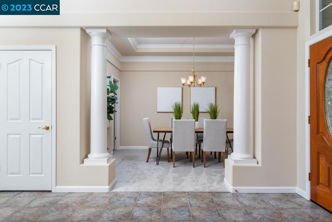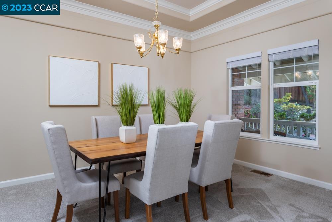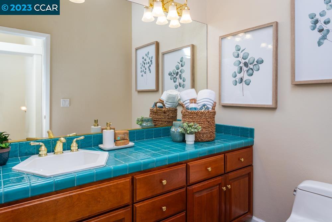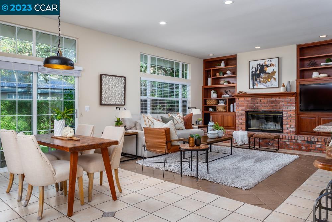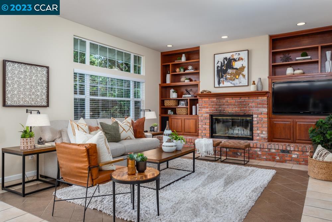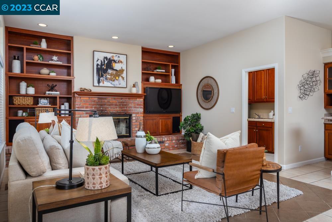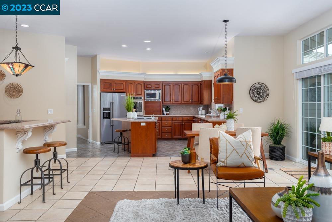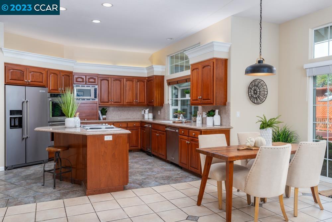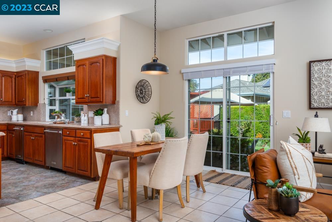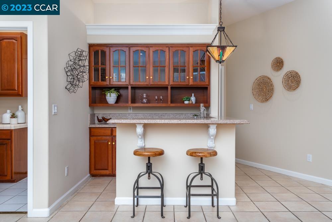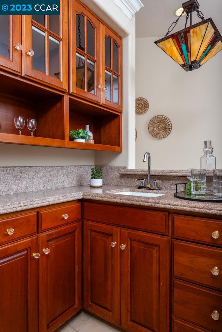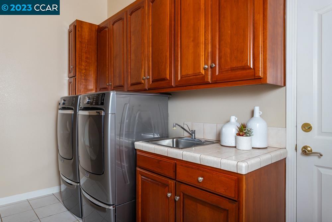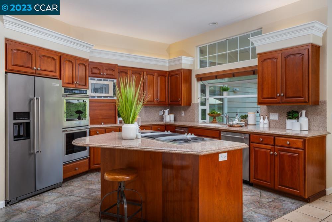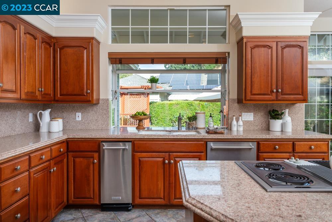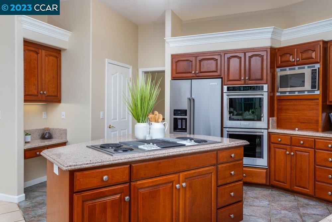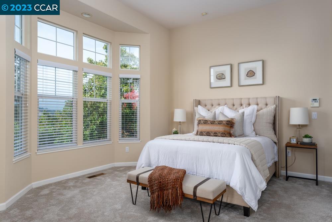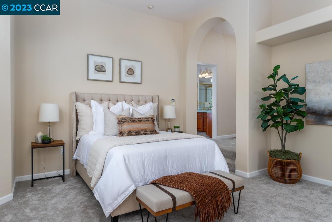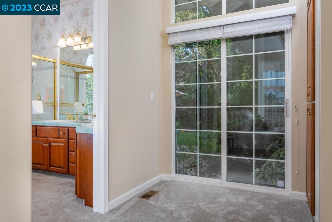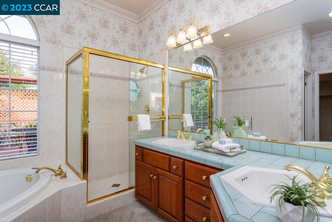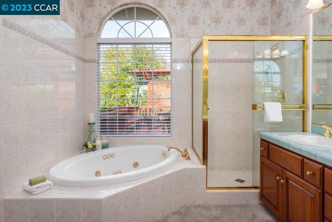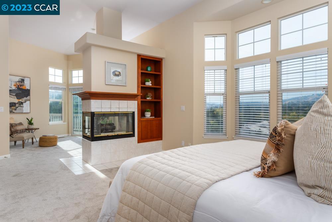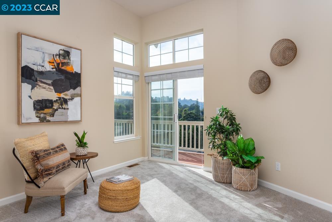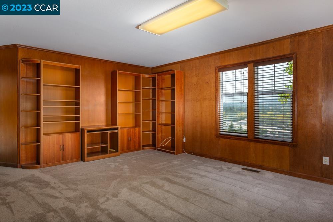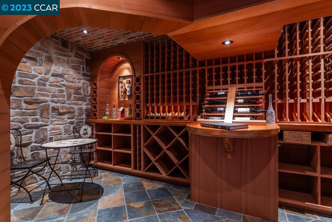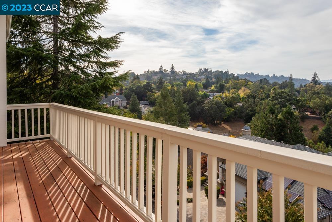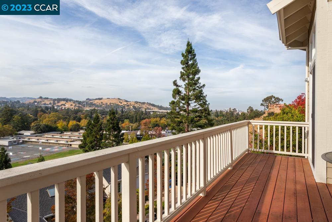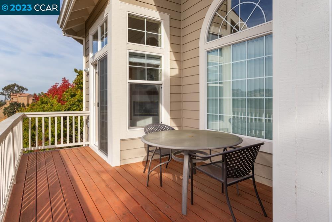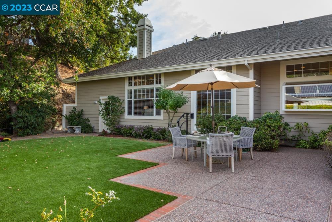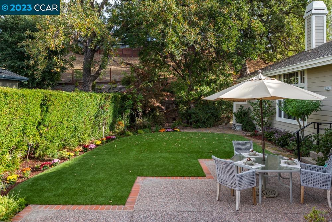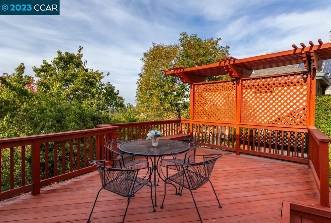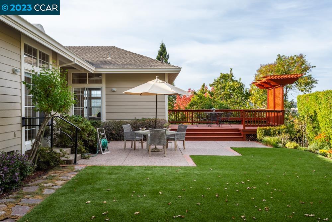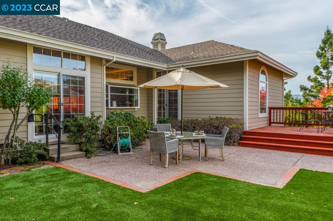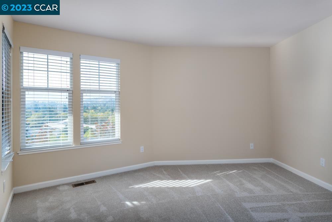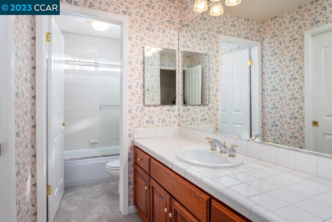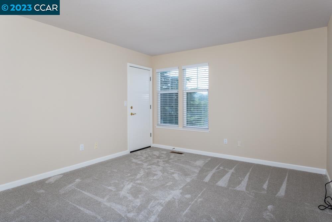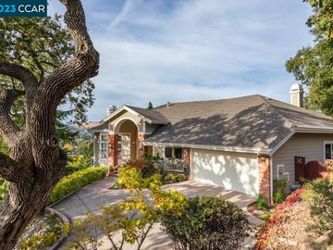
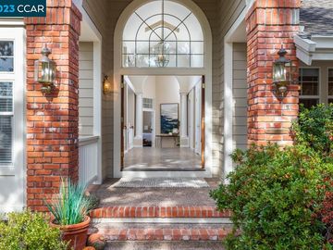
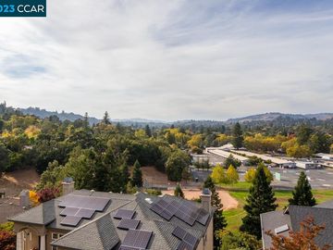
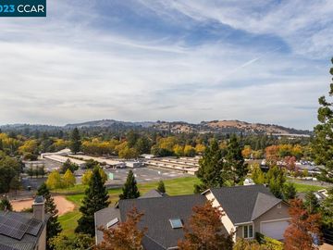
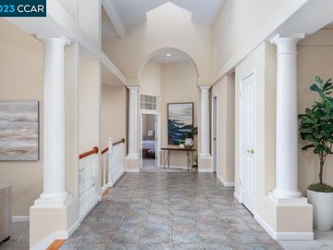
220 Royal Glen Dr Walnut Creek, CA, 94595
Neighborhood: Crown Pointe$2,200,000 Home temporarily withdrawn 3 beds 2 full + 1 half baths 3,387 sqft
Property details
Open Houses
Interior Features
Listed by
Payment calculator
Exterior Features
Lot details
Crown Pointe neighborhood info
People living in Crown Pointe
Age & gender
Median age 57 yearsCommute types
71% commute by carEducation level
38% have bachelor educationNumber of employees
3% work in managementVehicles available
48% have 1 vehicleVehicles by gender
48% have 1 vehicleHousing market insights for
sales price*
sales price*
of sales*
Housing type
33% are single detachedsRooms
40% of the houses have 4 or 5 roomsBedrooms
64% have 2 or 3 bedroomsOwners vs Renters
72% are ownersPrice history
Crown Pointe Median sales price 2016
| Bedrooms | Med. price | % of listings |
|---|---|---|
| 4 beds | $1.3m | 100% |
| Date | Event | Price | $/sqft | Source |
|---|---|---|---|---|
| Apr 8, 2024 | Temporarily Withdrawn | $2,200,000 | 649.54 | MLS #41043911 |
| Nov 7, 2023 | New Listing | $2,200,000 | 649.54 | MLS #41043911 |
Agent viewpoints of 220 Royal Glen Dr, Walnut Creek, CA, 94595
As soon as we do, we post it here.
Similar homes for sale
Similar homes nearby 220 Royal Glen Dr for sale
Recently sold homes
Request more info
Frequently Asked Questions about 220 Royal Glen Dr
What is 220 Royal Glen Dr?
220 Royal Glen Dr, Walnut Creek, CA, 94595 is a single family home located in the Crown Pointe neighborhood in the city of Saranap, California with zipcode 94595. This single family home has 3 bedrooms & 2 full bathrooms + & 1 half bathroom with an interior area of 3,387 sqft.
Which year was this home built?
This home was build in 1997.
What is the full address of this Home?
220 Royal Glen Dr, Walnut Creek, CA, 94595.
Are grocery stores nearby?
The closest grocery stores are Trader Joe's, 0.51 miles away and Whole Foods Market, 0.67 miles away.
What is the neighborhood like?
The Crown Pointe neighborhood has a population of 134,317, and 32% of the families have children. The median age is 57.4 years and 71% commute by car. The most popular housing type is "single detached" and 72% is owner.
Based on information from the bridgeMLS as of 04-27-2024. All data, including all measurements and calculations of area, is obtained from various sources and has not been, and will not be, verified by broker or MLS. All information should be independently reviewed and verified for accuracy. Properties may or may not be listed by the office/agent presenting the information.
Listing last updated on: Apr 08, 2024
Verhouse Last checked 5 minutes ago
The closest grocery stores are Trader Joe's, 0.51 miles away and Whole Foods Market, 0.67 miles away.
The Crown Pointe neighborhood has a population of 134,317, and 32% of the families have children. The median age is 57.4 years and 71% commute by car. The most popular housing type is "single detached" and 72% is owner.
*Neighborhood & street median sales price are calculated over sold properties over the last 6 months.
