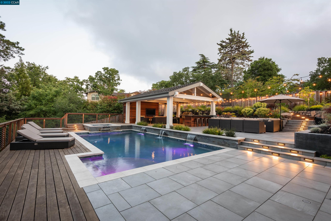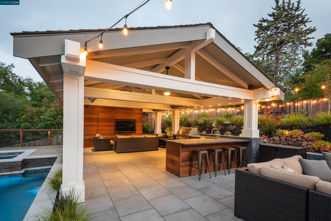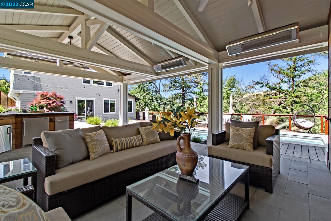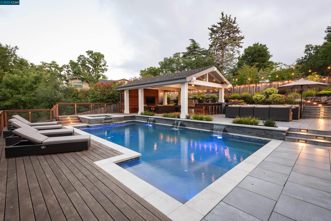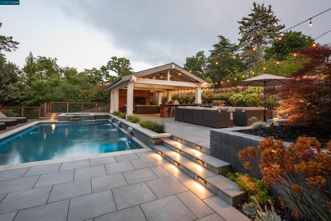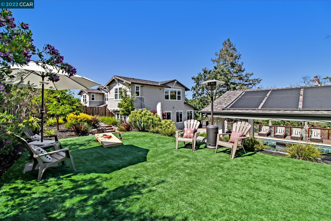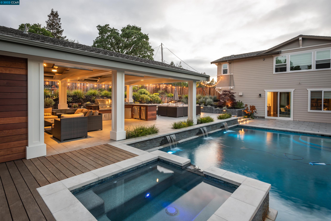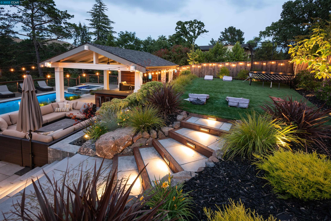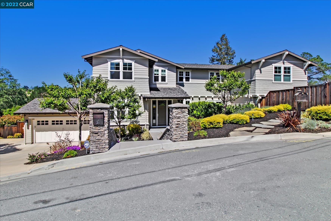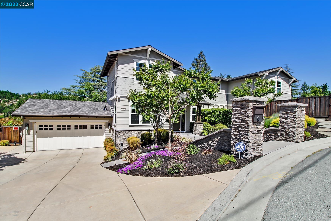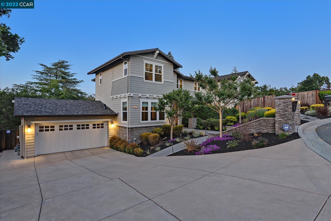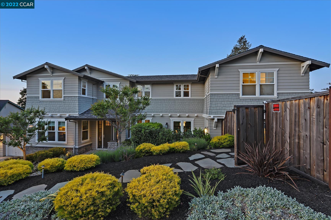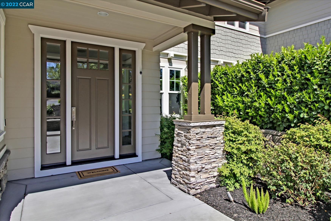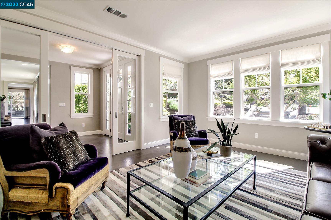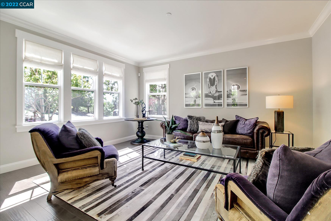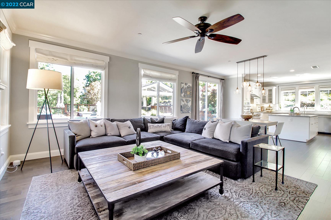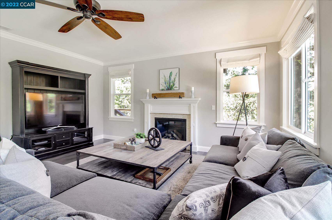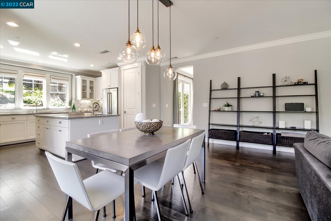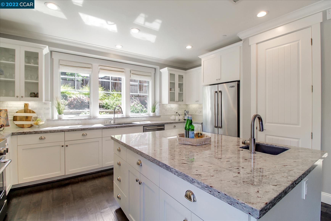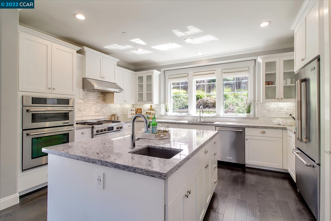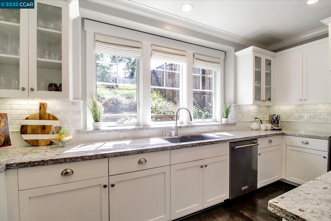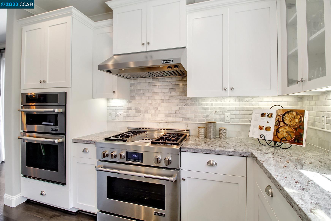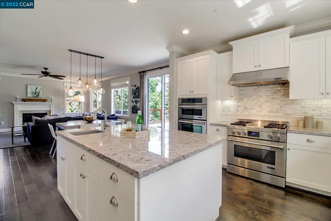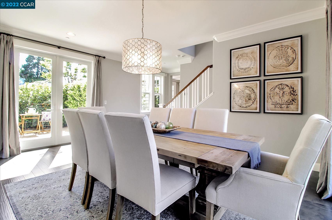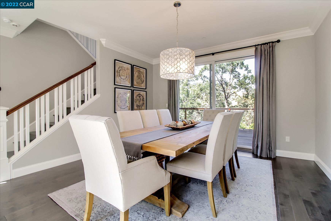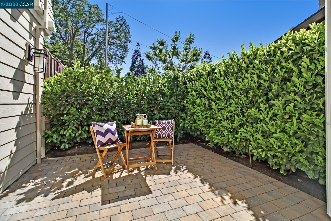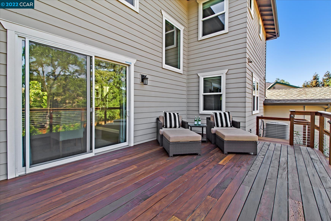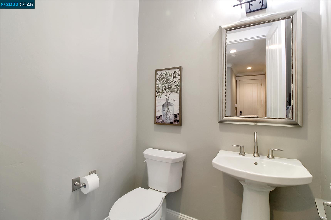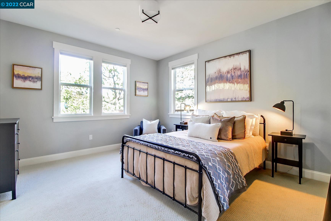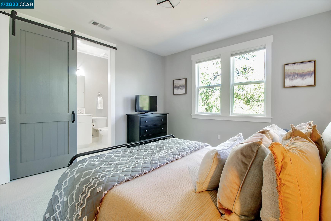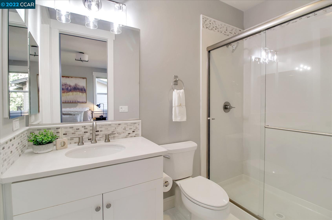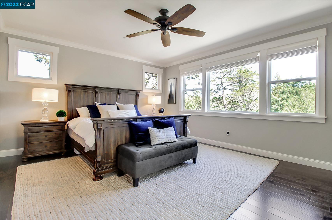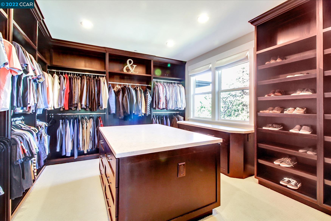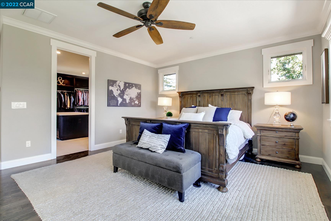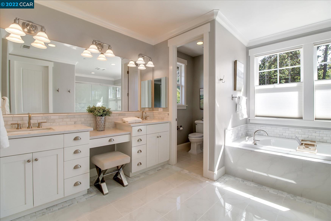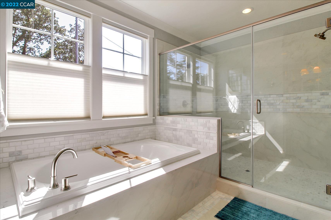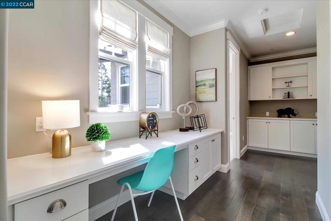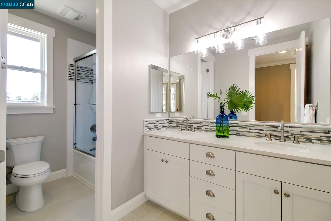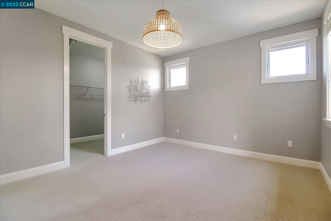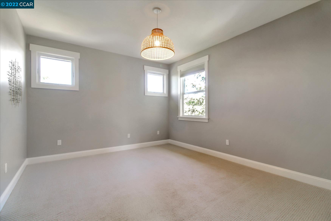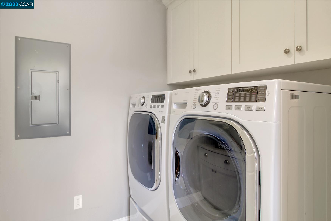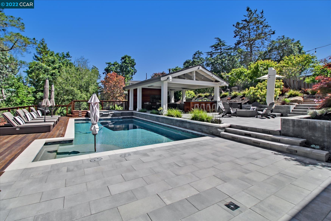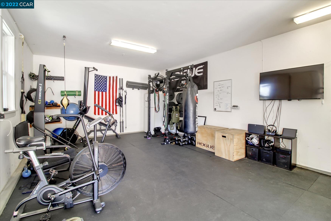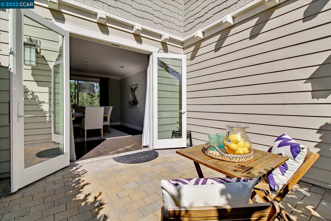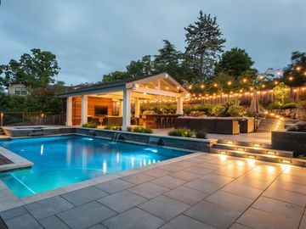
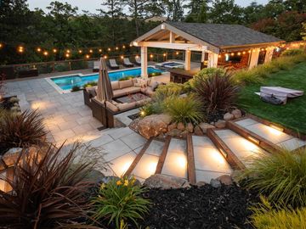
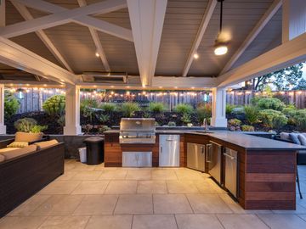
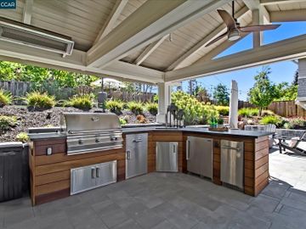
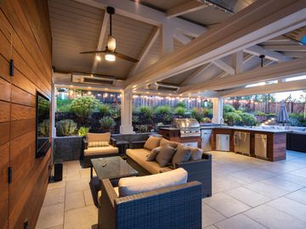
38 El Camino Ter Walnut Creek, CA, 94596
Neighborhood: Walnut Heights$3,599,000 Home under contract 4 beds 3 full + 2 half baths 3,457 sqft
Property details
Open Houses
Interior Features
Listed by
Payment calculator
Exterior Features
Lot details
Walnut Heights neighborhood info
People living in Walnut Heights
Age & gender
Median age 55 yearsCommute types
71% commute by carEducation level
38% have bachelor educationNumber of employees
2% work in managementVehicles available
47% have 1 vehicleVehicles by gender
47% have 1 vehicleHousing market insights for
sales price*
sales price*
of sales*
Housing type
34% are single detachedsRooms
39% of the houses have 4 or 5 roomsBedrooms
63% have 2 or 3 bedroomsOwners vs Renters
70% are ownersSchools
| School rating | Distance | |
|---|---|---|
| out of 10 |
Walnut Heights Elementary School
4064 Walnut Boulevard,
Walnut Creek, CA 94596
Elementary School |
0.501mi |
|
Contra Costa Midrasha
74 Eckley Ln,
Walnut Creek, CA 94598
Middle School |
0.211mi | |
|
Contra Costa Midrasha
74 Eckley Ln,
Walnut Creek, CA 94598
High School |
0.211mi | |
| School rating | Distance | |
|---|---|---|
| out of 10 |
Walnut Heights Elementary School
4064 Walnut Boulevard,
Walnut Creek, CA 94596
|
0.501mi |
| out of 10 |
Murwood Elementary School
2050 Vanderslice Avenue,
Walnut Creek, CA 94596
|
0.789mi |
| out of 10 |
Indian Valley Elementary School
551 Marshall Drive,
Walnut Creek, CA 94598
|
0.815mi |
|
Singing Stones School
2491 San Miguel Drive,
Walnut Creek, CA 94596
|
1.02mi | |
|
St. Mary of the Immaculate Conception School
1158 Bont Lane,
Walnut Creek, CA 94596
|
1.206mi | |
| School rating | Distance | |
|---|---|---|
|
Contra Costa Midrasha
74 Eckley Ln,
Walnut Creek, CA 94598
|
0.211mi | |
|
Oro School
130 Village Court,
Walnut Creek, CA 94596
|
0.663mi | |
| out of 10 |
Walnut Creek Intermediate School
2425 Walnut Boulevard,
Walnut Creek, CA 94597
|
1.09mi |
|
St. Mary of the Immaculate Conception School
1158 Bont Lane,
Walnut Creek, CA 94596
|
1.206mi | |
| out of 10 |
Tice Creek
1847 Newell Avenue,
Walnut Creek, CA 94595
|
1.211mi |
| School rating | Distance | |
|---|---|---|
|
Contra Costa Midrasha
74 Eckley Ln,
Walnut Creek, CA 94598
|
0.211mi | |
| out of 10 |
Las Lomas High School
1460 South Main Street,
Walnut Creek, CA 94596
|
0.625mi |
|
Halstrom Academy - Walnut Creek
101 Ygnacio Valley Rd.,
Walnut Creek, CA 94596
|
1.363mi | |
|
Berean Christian High School
245 El Divisadero Avenue,
Walnut Creek, CA 94598
|
1.465mi | |
| out of 10 |
Acalanes Center For Independent Study
1963 Tice Valley Boulevard,
Walnut Creek, CA 94595
|
1.969mi |

Price history
Walnut Heights Median sales price 2024
| Bedrooms | Med. price | % of listings |
|---|---|---|
| 2 beds | $1.24m | 66.67% |
| 4 beds | $1.56m | 33.33% |
| Date | Event | Price | $/sqft | Source |
|---|---|---|---|---|
| Jul 31, 2022 | Under contract | $3,599,000 | 1041.08 | MLS #40999397 |
| Jun 27, 2022 | New Listing | $3,599,000 +12.64% | 1041.08 | MLS #40999397 |
| Jun 5, 2022 | Unavailable | $3,195,000 | 0 | MLS #40991864 |
| May 9, 2022 | New Listing | $3,195,000 +93.64% | 924.21 | MLS #40991864 |
| Nov 5, 2014 | Sold | $1,650,000 | 477.29 | Public Record |
| Nov 5, 2014 | Price Decrease | $1,650,000 -2.31% | 477.29 | MLS #40674581 |
| Oct 6, 2014 | Under contract | $1,689,000 | 488.57 | MLS #40674581 |
| Sep 19, 2014 | New Listing | $1,689,000 | 488.57 | MLS #40674581 |
Agent viewpoints of 38 El Camino Ter, Walnut Creek, CA, 94596
As soon as we do, we post it here.
Similar homes for sale
Similar homes nearby 38 El Camino Ter for sale
Recently sold homes
Request more info
Frequently Asked Questions about 38 El Camino Ter
What is 38 El Camino Ter?
38 El Camino Ter, Walnut Creek, CA, 94596 is a single family home located in the Walnut Heights neighborhood in the city of Walnut Creek, California with zipcode 94596. This single family home has 4 bedrooms & 3 full bathrooms + & 2 half bathrooms with an interior area of 3,457 sqft.
Which year was this home built?
This home was build in 2013.
What is the full address of this Home?
38 El Camino Ter, Walnut Creek, CA, 94596.
Are grocery stores nearby?
The closest grocery stores are Whole Foods Market, 0.54 miles away and Safeway 0917, 0.59 miles away.
What is the neighborhood like?
The Walnut Heights neighborhood has a population of 197,189, and 32% of the families have children. The median age is 55.82 years and 71% commute by car. The most popular housing type is "single detached" and 70% is owner.
Based on information from the bridgeMLS as of 04-28-2024. All data, including all measurements and calculations of area, is obtained from various sources and has not been, and will not be, verified by broker or MLS. All information should be independently reviewed and verified for accuracy. Properties may or may not be listed by the office/agent presenting the information.
Listing last updated on: Jul 31, 2022
Verhouse Last checked 4 minutes ago
The closest grocery stores are Whole Foods Market, 0.54 miles away and Safeway 0917, 0.59 miles away.
The Walnut Heights neighborhood has a population of 197,189, and 32% of the families have children. The median age is 55.82 years and 71% commute by car. The most popular housing type is "single detached" and 70% is owner.
*Neighborhood & street median sales price are calculated over sold properties over the last 6 months.
