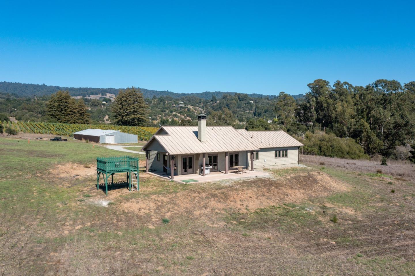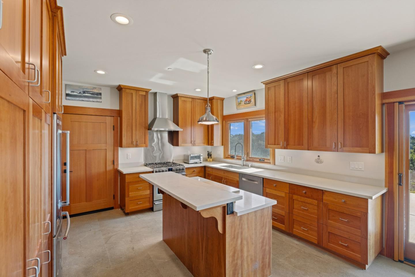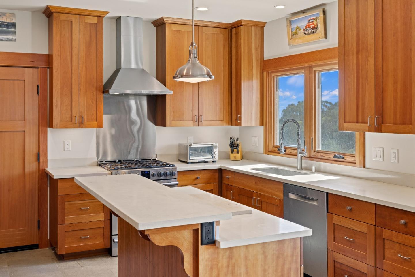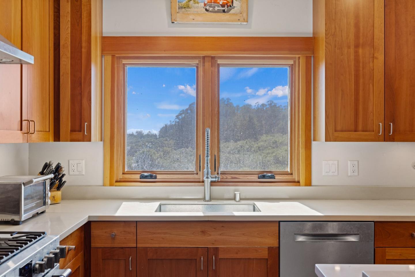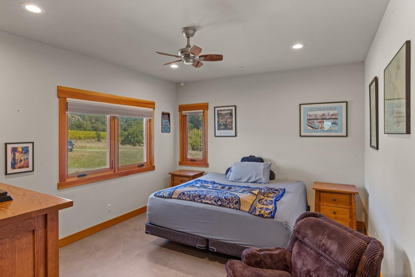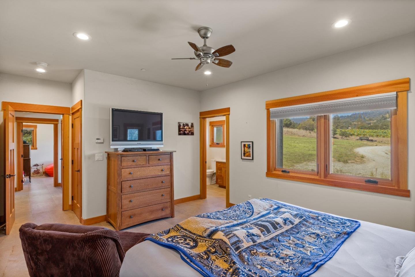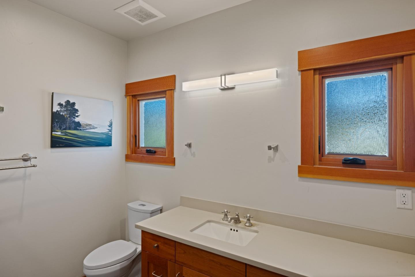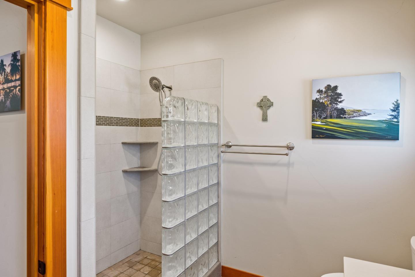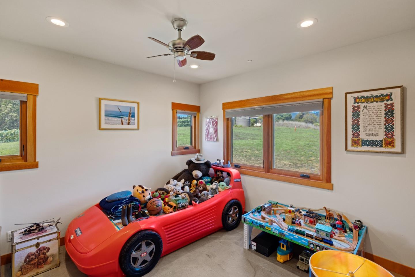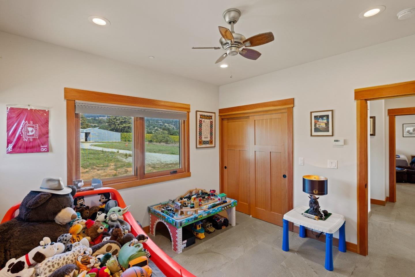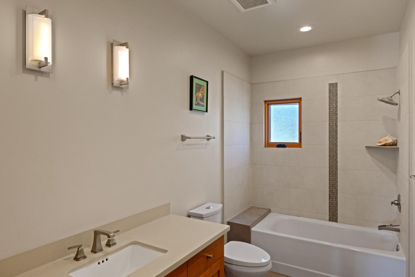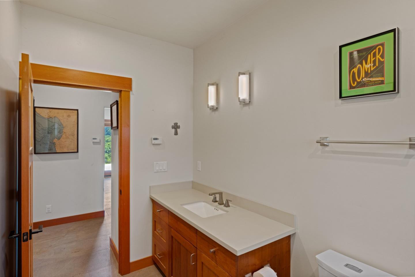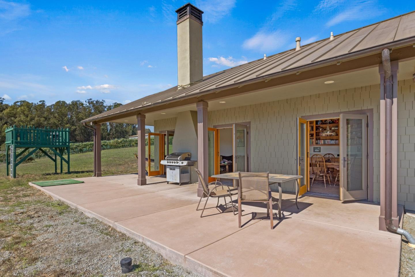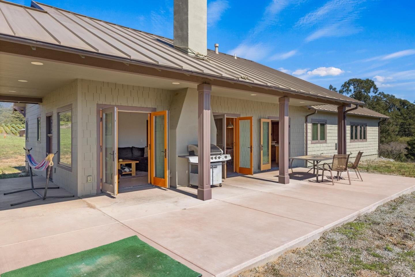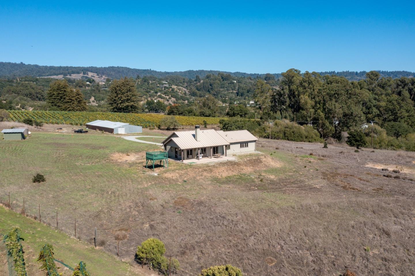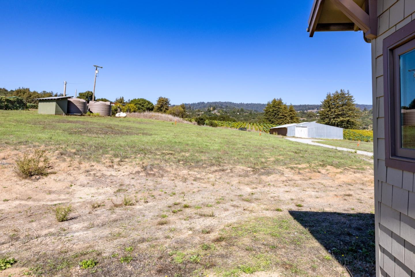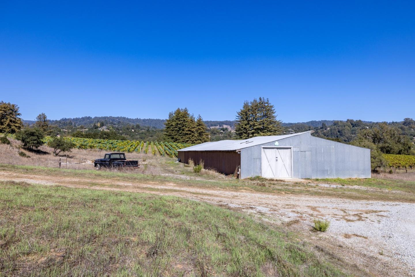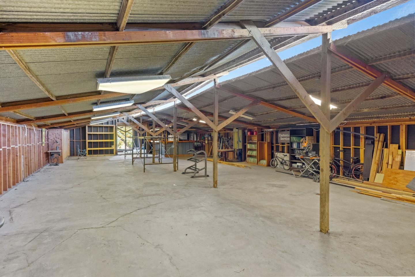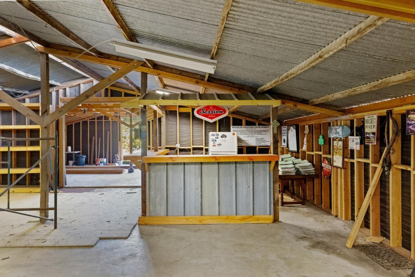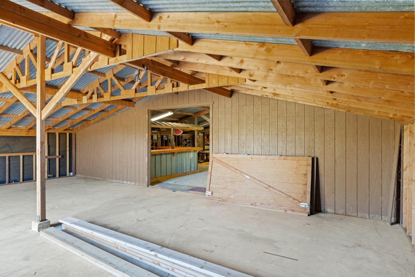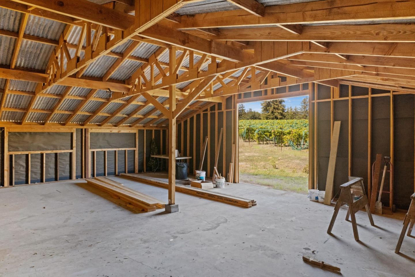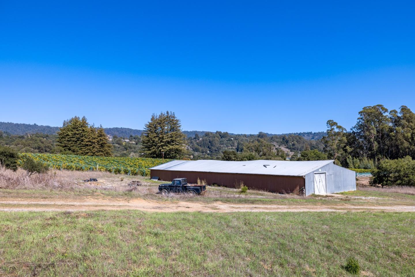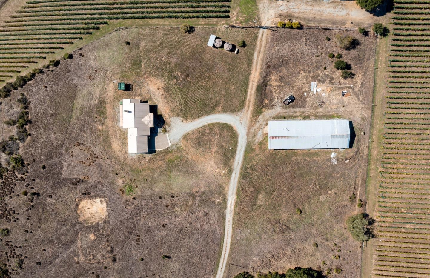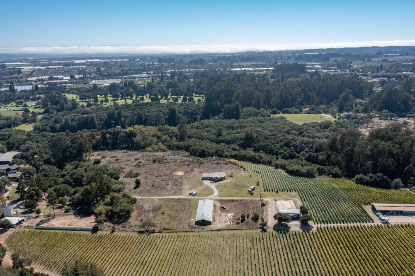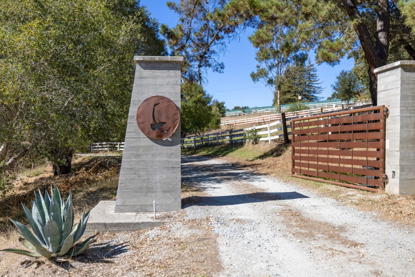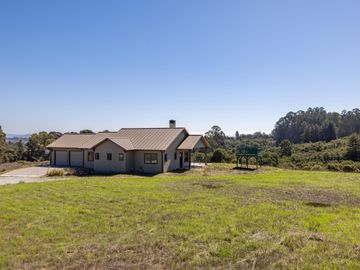
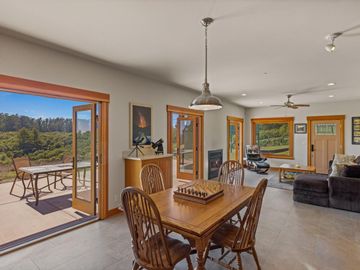
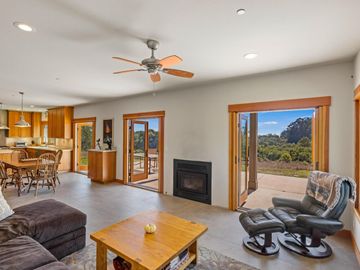
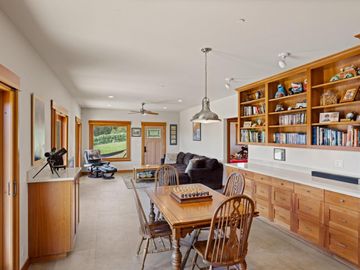
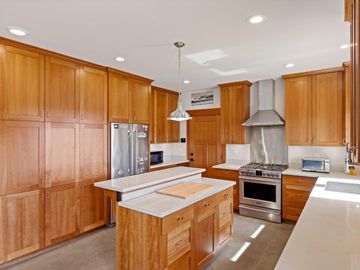
1151 Spring Hills Dr Watsonville, CA, 95076
$1,950,000 Home for sale 2 beds 2 baths 1,200 sqft
Property details
Open Houses
Interior Features
Listed by
Payment calculator
Exterior Features
Lot details
95076 info
People living in 95076
Age & gender
Median age 32 yearsCommute types
84% commute by carEducation level
32% have not graduated educationNumber of employees
19% work in education and healthcareVehicles available
39% have 3 or moreVehicles by gender
39% have 3 or moreHousing market insights for
sales price*
sales price*
of sales*
Housing type
64% are single detachedsRooms
45% of the houses have 4 or 5 roomsBedrooms
72% have 2 or 3 bedroomsOwners vs Renters
53% are ownersPrice history
| Date | Event | Price | $/sqft | Source |
|---|---|---|---|---|
| Apr 5, 2024 | New Listing | $1,950,000 -2.26% | 1625 | MLS #ML81960393 |
| Nov 28, 2023 | Withdrawn | $1,995,000 | 0 | MLS #ML81909829 |
| Oct 6, 2023 | Unavailable | $1,995,000 | 0 | MLS #ML81909829 |
| Mar 25, 2023 | Price Decrease | $1,995,000 -11.33% | 0 | MLS #ML81909829 |
| Jan 7, 2023 | Price Decrease | $2,250,000 -10% | 0 | MLS #ML81909829 |
| Oct 7, 2022 | New Listing | $2,500,000 +25.31% | 0 | MLS #ML81909829 |
| Nov 28, 2023 | Withdrawn | $1,995,000 | 1662.5 | MLS #ML81909559 |
| Oct 6, 2023 | For sale | $1,995,000 | 1662.5 | MLS #ML81909559 |
| Oct 6, 2023 | Unavailable | $1,995,000 | 0 | MLS #ML81909559 |
| Mar 24, 2023 | Price Decrease | $1,995,000 -11.33% | 1662.5 | MLS #ML81909559 |
| Jan 7, 2023 | Price Decrease | $2,250,000 -10% | 1875 | MLS #ML81909559 |
| Oct 5, 2022 | New Listing | $2,500,000 | 2083.33 | MLS #ML81909559 |
Taxes of 1151 Spring Hills Dr, Watsonville, CA, 95076
Agent viewpoints of 1151 Spring Hills Dr, Watsonville, CA, 95076
As soon as we do, we post it here.
Similar homes for sale
Similar homes nearby 1151 Spring Hills Dr for sale
Recently sold homes
Request more info
Frequently Asked Questions about 1151 Spring Hills Dr
What is 1151 Spring Hills Dr?
1151 Spring Hills Dr, Watsonville, CA, 95076 is a single family home located in the city of Watsonville, California with zipcode 95076. This single family home has 2 bedrooms & 2 bathrooms with an interior area of 1,200 sqft.
Which year was this home built?
This home was build in 2016.
What is the full address of this Home?
1151 Spring Hills Dr, Watsonville, CA, 95076.
Are grocery stores nearby?
The closest grocery stores are Corralitos Market & Sausage Company, 2.58 miles away and Cactus Corner Grocery, 3.49 miles away.
What is the neighborhood like?
The 95076 zip area has a population of 87,781, and 50% of the families have children. The median age is 32.2 years and 84% commute by car. The most popular housing type is "single detached" and 53% is owner.
Based on information from the bridgeMLS as of 05-04-2024. All data, including all measurements and calculations of area, is obtained from various sources and has not been, and will not be, verified by broker or MLS. All information should be independently reviewed and verified for accuracy. Properties may or may not be listed by the office/agent presenting the information.
Listing last updated on: Apr 06, 2024
Verhouse Last checked 4 minutes ago
The closest grocery stores are Corralitos Market & Sausage Company, 2.58 miles away and Cactus Corner Grocery, 3.49 miles away.
The 95076 zip area has a population of 87,781, and 50% of the families have children. The median age is 32.2 years and 84% commute by car. The most popular housing type is "single detached" and 53% is owner.
*Neighborhood & street median sales price are calculated over sold properties over the last 6 months.
