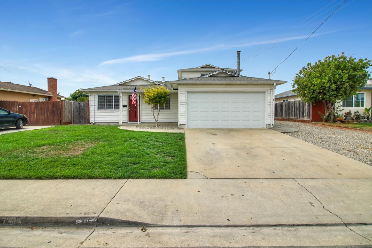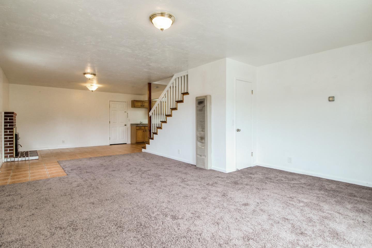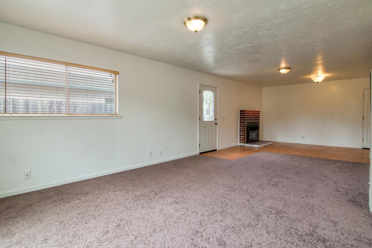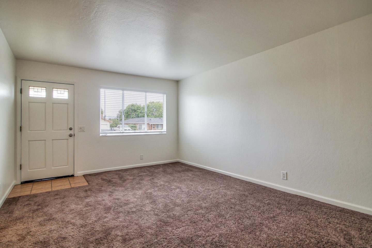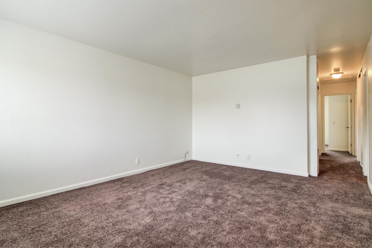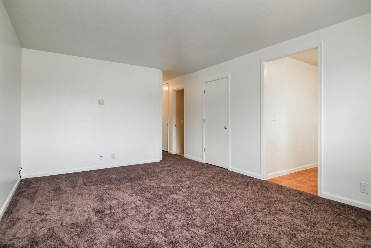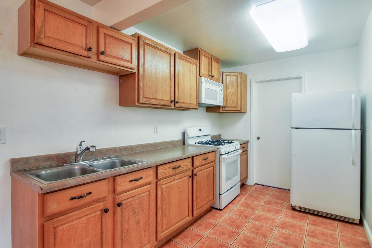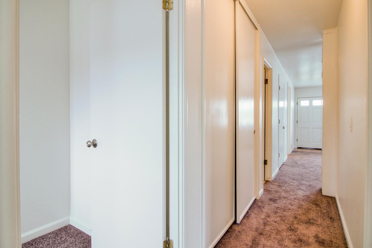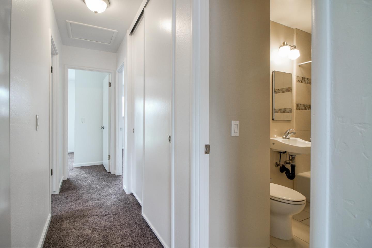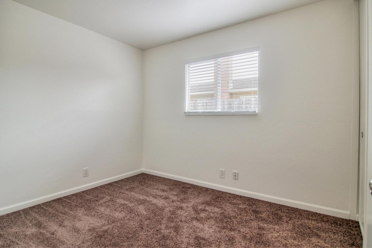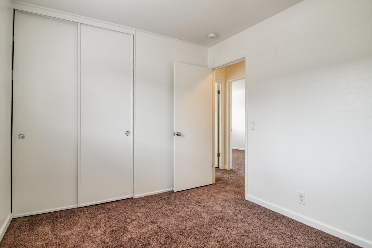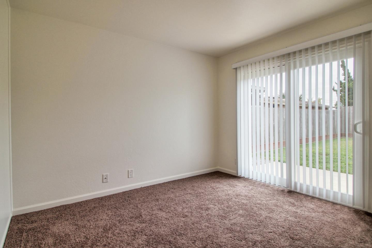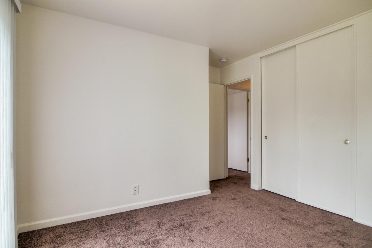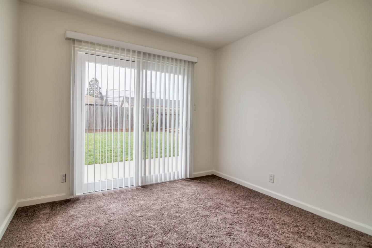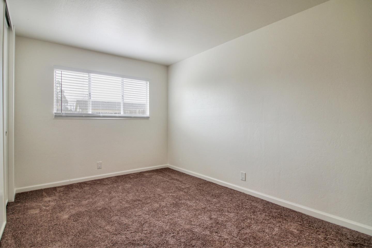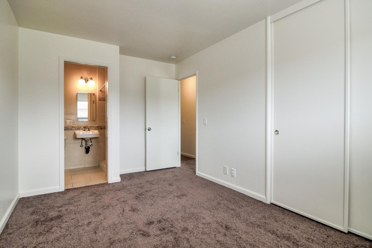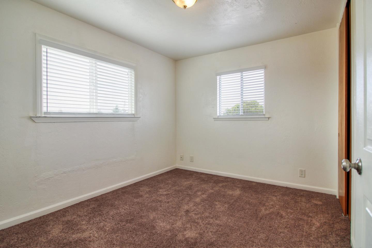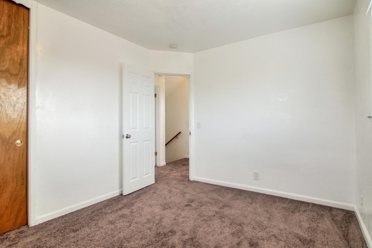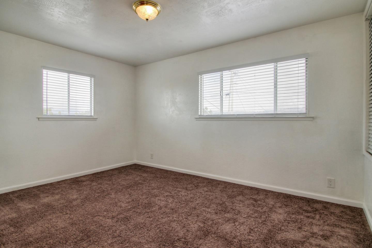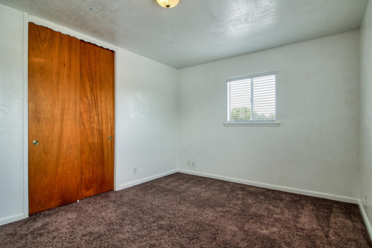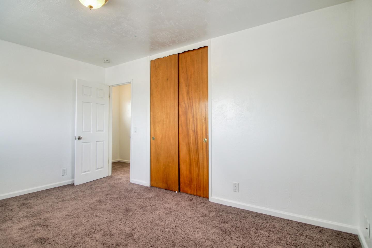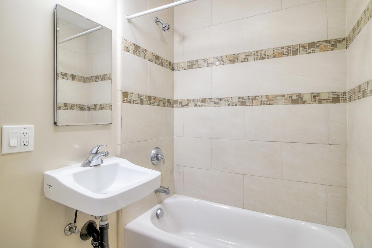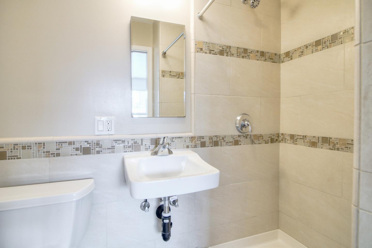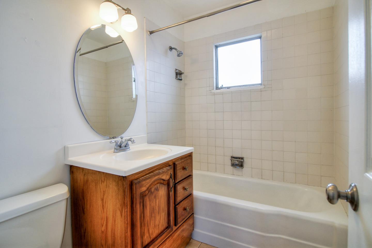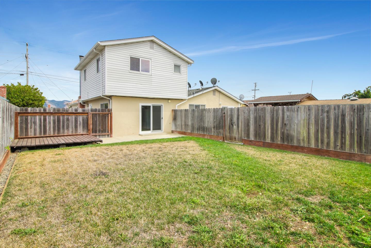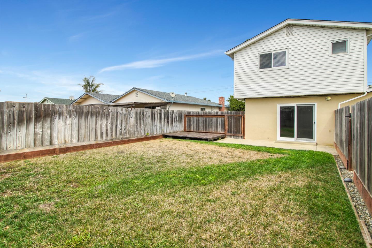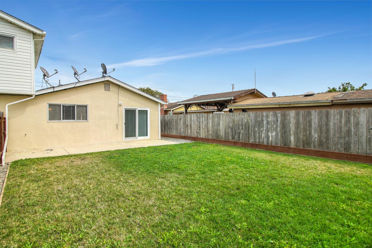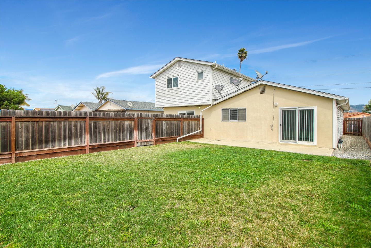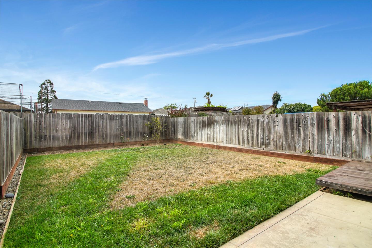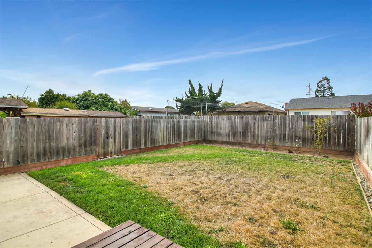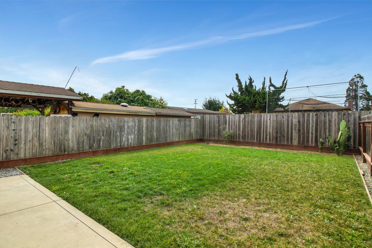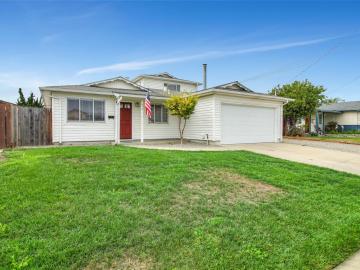
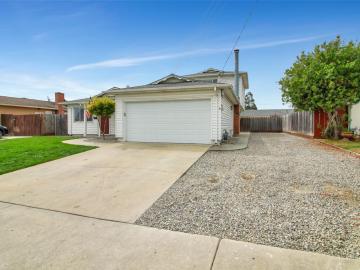
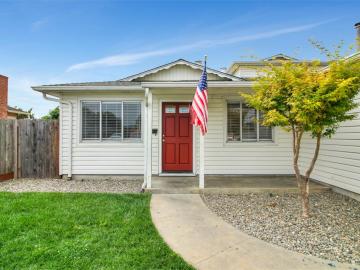
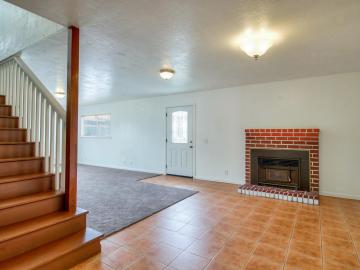
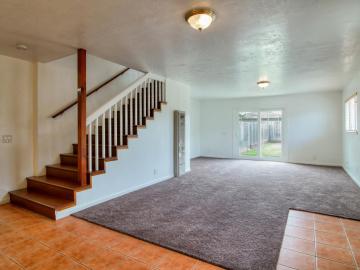
215 Shasta St Watsonville, CA, 95076
Off the market 5 beds 3 full + 1 half baths 1,956 sqft
Property details
Open Houses
Interior Features
Listed by
Buyer agent
Payment calculator
Exterior Features
Lot details
95076 info
People living in 95076
Age & gender
Median age 32 yearsCommute types
84% commute by carEducation level
32% have not graduated educationNumber of employees
17% work in education and healthcareVehicles available
39% have 3 or moreVehicles by gender
39% have 3 or moreHousing market insights for
sales price*
sales price*
of sales*
Housing type
64% are single detachedsRooms
45% of the houses have 4 or 5 roomsBedrooms
72% have 2 or 3 bedroomsOwners vs Renters
52% are ownersADU Accessory Dwelling Unit
Schools
| School rating | Distance | |
|---|---|---|
| out of 10 |
H. A. Hyde Elementary School
125 Alta Vista Street,
Watsonville, CA 95076
Elementary School |
0.146mi |
| out of 10 |
Cesar E. Chavez Middle School
440 Arthur Road,
Watsonville, CA 95076
Middle School |
0.193mi |
|
Academic/Vocational Charter Institute
112 Diamond Drive,
Watsonville, CA 95076
High School |
0.131mi | |
| School rating | Distance | |
|---|---|---|
| out of 10 |
H. A. Hyde Elementary School
125 Alta Vista Street,
Watsonville, CA 95076
|
0.146mi |
| out of 10 |
Starlight Elementary School
225 Hammer Drive,
Watsonville, CA 95076
|
0.182mi |
|
Green Valley Christian School
376 South Green Valley Road,
Watsonville, CA 95076
|
0.623mi | |
|
Moreland Notre Dame
133 Brennan Street,
Watsonville, CA 95076
|
0.801mi | |
| out of 10 |
Landmark Elementary School
235 Ohlone Parkway,
Watsonville, CA 95076
|
0.864mi |
| School rating | Distance | |
|---|---|---|
| out of 10 |
Cesar E. Chavez Middle School
440 Arthur Road,
Watsonville, CA 95076
|
0.193mi |
|
Green Valley Christian School
376 South Green Valley Road,
Watsonville, CA 95076
|
0.623mi | |
|
New School Community Day
165 Harkins Slough Road,
Watsonville, CA 95076
|
0.775mi | |
|
Coastal Edge Academy
77 Aspen Way,
Watsonville, CA 95076
|
0.779mi | |
|
Moreland Notre Dame
133 Brennan Street,
Watsonville, CA 95076
|
0.801mi | |
| School rating | Distance | |
|---|---|---|
|
Academic/Vocational Charter Institute
112 Diamond Drive,
Watsonville, CA 95076
|
0.131mi | |
|
Green Valley Christian School
376 South Green Valley Road,
Watsonville, CA 95076
|
0.623mi | |
|
New School Community Day
165 Harkins Slough Road,
Watsonville, CA 95076
|
0.775mi | |
| out of 10 |
Pacific Coast Charter School
294 Green Valley Road,
Watsonville, CA 95076
|
1.081mi |
|
Central Christian School
112 East Beach Street,
Watsonville, CA 95076
|
1.198mi | |

Price history
| Date | Event | Price | $/sqft | Source |
|---|---|---|---|---|
| Nov 22, 2019 | Sold | $700,000 | 357.87 | Public Record |
| Nov 22, 2019 | Price Decrease | $700,000 -3.45% | 357.87 | MLS #ML81769262 |
| Nov 20, 2019 | Pending | $725,000 | 370.65 | MLS #ML81769262 |
| Sep 26, 2019 | Under contract | $725,000 | 370.65 | MLS #ML81769262 |
| Sep 19, 2019 | New Listing | $725,000 +10.18% | 370.65 | MLS #ML81769262 |
| Jul 19, 2019 | Unavailable | $658,000 | 336.4 | MLS #ML81750789 |
| May 8, 2019 | New Listing | $658,000 | 336.4 | MLS #ML81750789 |
Taxes of 215 Shasta St, Watsonville, CA, 95076
Agent viewpoints of 215 Shasta St, Watsonville, CA, 95076
As soon as we do, we post it here.
Similar homes for sale
Similar homes nearby 215 Shasta St for sale
Recently sold homes
Request more info
Frequently Asked Questions about 215 Shasta St
What is 215 Shasta St?
215 Shasta St, Watsonville, CA, 95076 is a single family home located in the city of Watsonville, California with zipcode 95076. This single family home has 5 bedrooms & 3 full bathrooms + & 1 half bathroom with an interior area of 1,956 sqft.
Which year was this home built?
This home was build in 1959.
Which year was this property last sold?
This property was sold in 2019.
What is the full address of this Home?
215 Shasta St, Watsonville, CA, 95076.
Are grocery stores nearby?
The closest grocery stores are La Princesa Market, 0.46 miles away and Nob Hill Foods, 0.66 miles away.
What is the neighborhood like?
The 95076 zip area has a population of 94,696, and 50% of the families have children. The median age is 32.22 years and 84% commute by car. The most popular housing type is "single detached" and 52% is owner.
Based on information from the bridgeMLS as of 04-26-2024. All data, including all measurements and calculations of area, is obtained from various sources and has not been, and will not be, verified by broker or MLS. All information should be independently reviewed and verified for accuracy. Properties may or may not be listed by the office/agent presenting the information.
Listing last updated on: Nov 23, 2019
Verhouse Last checked 1 year ago
Nearby schools include H. A. Hyde Elementary School, Cesar E. Chavez Middle School and Academic/Vocational Charter Institute.
The closest grocery stores are La Princesa Market, 0.46 miles away and Nob Hill Foods, 0.66 miles away.
The 95076 zip area has a population of 94,696, and 50% of the families have children. The median age is 32.22 years and 84% commute by car. The most popular housing type is "single detached" and 52% is owner.
*Neighborhood & street median sales price are calculated over sold properties over the last 6 months.
