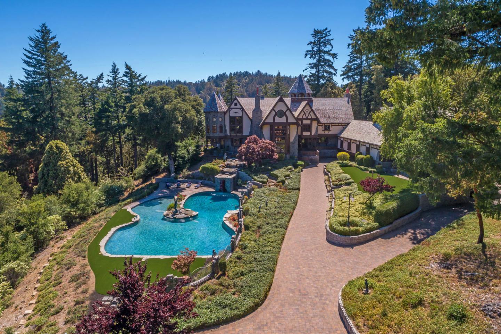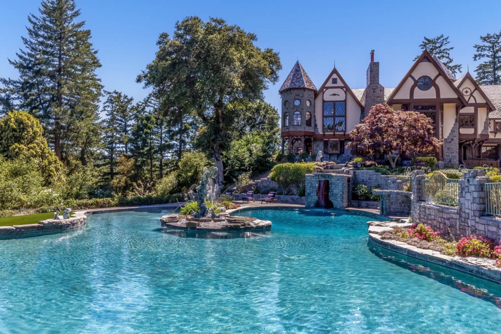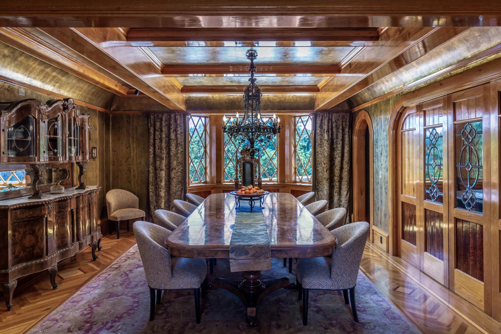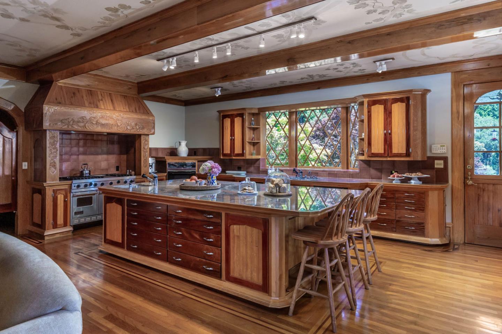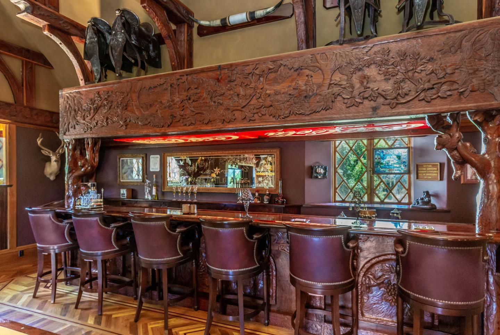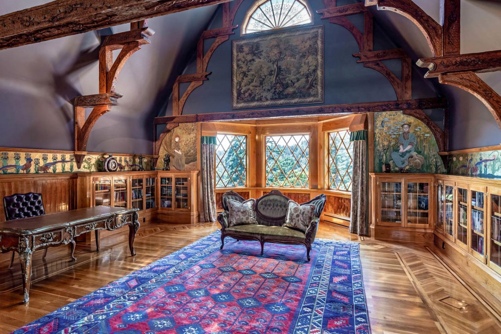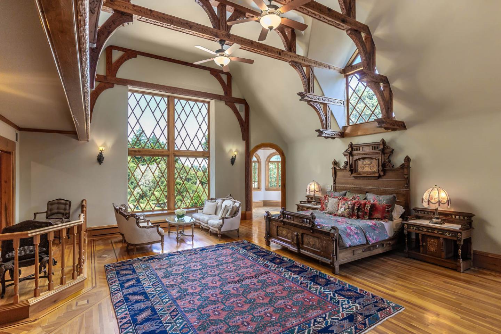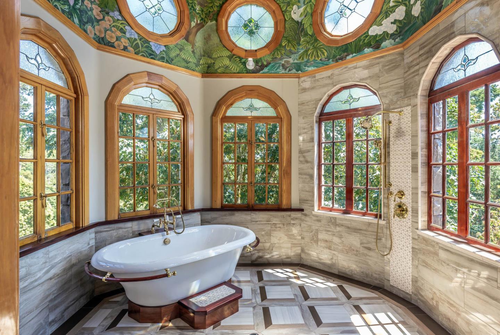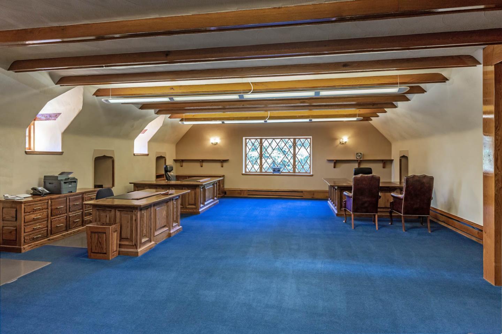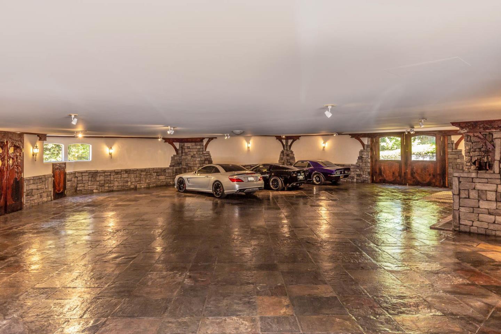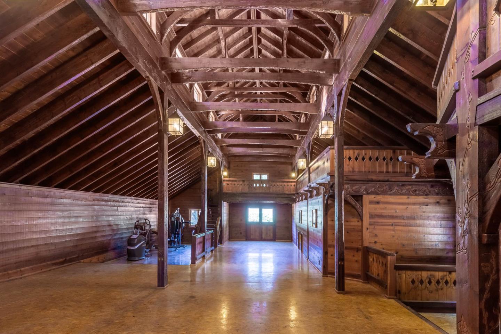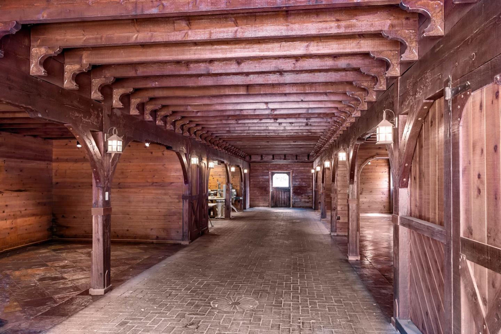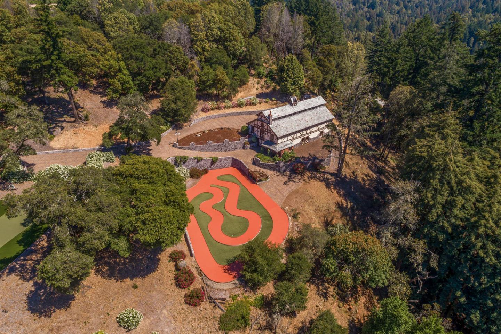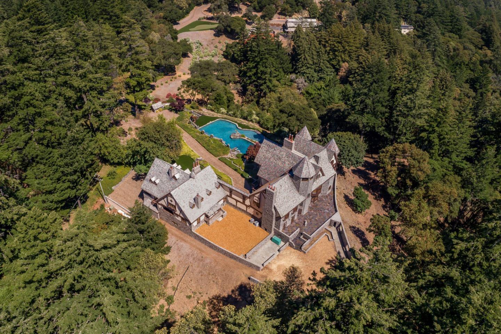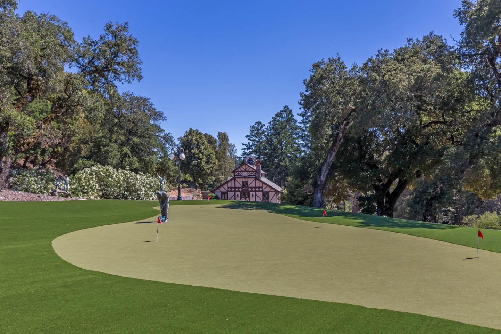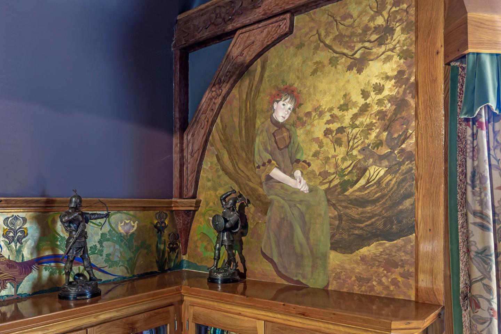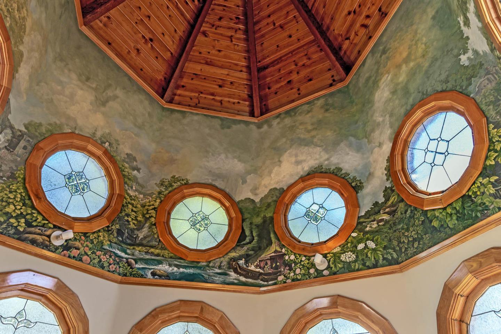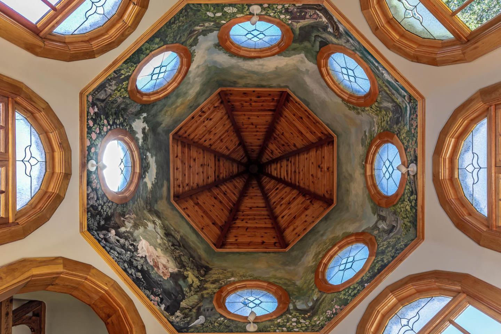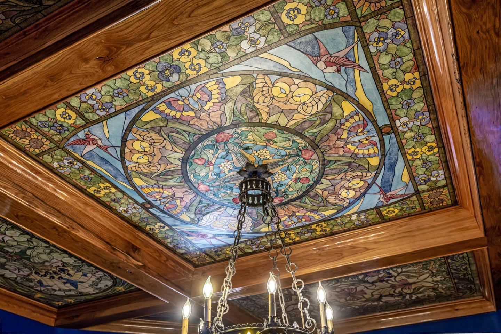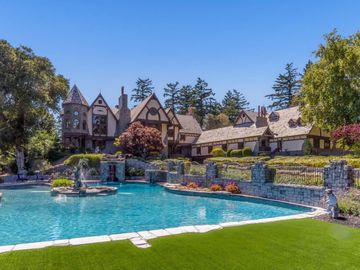

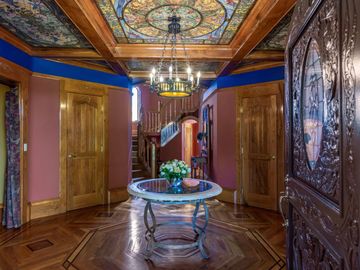

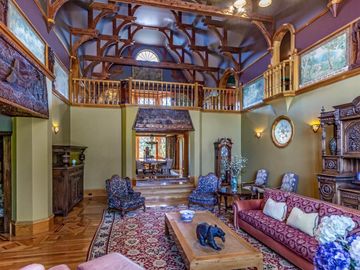
16351 Skyline Blvd Woodside, CA, 94062
$14,995,000 Home for sale 6 beds 5 full + 4 half baths 14,270 sqft
Property details
Open Houses
Interior Features
Listed by
Payment calculator
Exterior Features
Lot details
94062 info
People living in 94062
Age & gender
Median age 45 yearsCommute types
80% commute by carEducation level
33% have professional educationNumber of employees
19% work in managementVehicles available
43% have 2 vehicleVehicles by gender
43% have 2 vehicleHousing market insights for
sales price*
sales price*
of sales*
Housing type
82% are single detachedsRooms
34% of the houses have 8 or more roomsBedrooms
49% have 2 or 3 bedroomsOwners vs Renters
74% are ownersADU Accessory Dwelling Unit
Price history
| Date | Event | Price | $/sqft | Source |
|---|---|---|---|---|
| Oct 5, 2023 | For sale | $14,995,000 | 1050.81 | MLS #ML81922754 |
| Oct 2, 2023 | Unavailable | $14,995,000 | 0 | MLS #ML81922754 |
| Jun 5, 2023 | New Listing | $14,995,000 -23.1% | 1050.81 | MLS #ML81922754 |
| Feb 20, 2024 | Withdrawn | $19,500,000 | 1366.5 | MLS #ML81863113 |
| Dec 4, 2022 | Unavailable | $19,500,000 | 0 | MLS #ML81863113 |
| Jul 31, 2022 | For sale | $19,500,000 | 1366.5 | MLS #ML81863113 |
| Jul 31, 2022 | Unavailable | $19,500,000 | 0 | MLS #ML81863113 |
| May 12, 2022 | For sale | $19,500,000 | 1366.5 | MLS #ML81863113 |
| May 12, 2022 | Price Decrease | $19,500,000 -29.09% | 1366.5 | MLS #ML81863113 |
| Mar 2, 2022 | Unavailable | $27,500,000 | 1927.12 | MLS #ML81863113 |
| Sep 17, 2021 | New Listing | $27,500,000 | 1927.12 | MLS #ML81863113 |
Taxes of 16351 Skyline Blvd, Woodside, CA, 94062
Agent viewpoints of 16351 Skyline Blvd, Woodside, CA, 94062
As soon as we do, we post it here.
Similar homes for sale
Similar homes nearby 16351 Skyline Blvd for sale
Recently sold homes
Request more info
Frequently Asked Questions about 16351 Skyline Blvd
What is 16351 Skyline Blvd?
16351 Skyline Blvd, Woodside, CA, 94062 is a single family home located in the city of Woodside, California with zipcode 94062. This single family home has 6 bedrooms & 5 full bathrooms + & 4 half bathrooms with an interior area of 14,270 sqft.
Which year was this home built?
This home was build in 1994.
What is the full address of this Home?
16351 Skyline Blvd, Woodside, CA, 94062.
Are grocery stores nearby?
The closest grocery stores are Roberts Market, 2.98 miles away and Roberts Market, 4.52 miles away.
What is the neighborhood like?
The 94062 zip area has a population of 34,401, and 42% of the families have children. The median age is 45.76 years and 80% commute by car. The most popular housing type is "single detached" and 74% is owner.
Based on information from the bridgeMLS as of 04-28-2024. All data, including all measurements and calculations of area, is obtained from various sources and has not been, and will not be, verified by broker or MLS. All information should be independently reviewed and verified for accuracy. Properties may or may not be listed by the office/agent presenting the information.
Listing last updated on: Mar 26, 2024
Verhouse Last checked 4 minutes ago
The closest grocery stores are Roberts Market, 2.98 miles away and Roberts Market, 4.52 miles away.
The 94062 zip area has a population of 34,401, and 42% of the families have children. The median age is 45.76 years and 80% commute by car. The most popular housing type is "single detached" and 74% is owner.
*Neighborhood & street median sales price are calculated over sold properties over the last 6 months.
