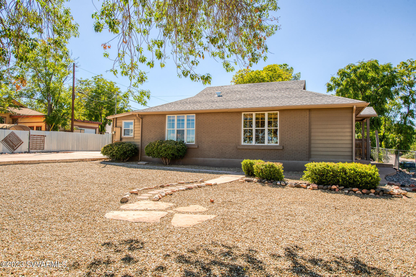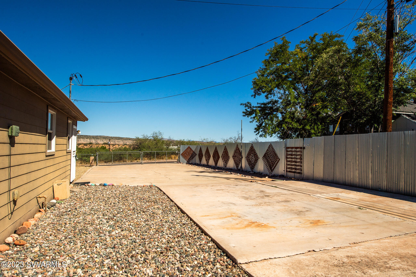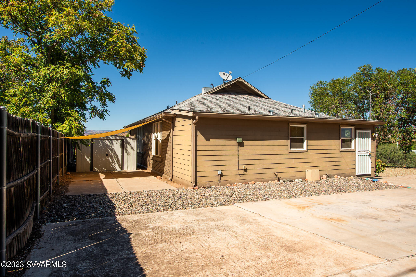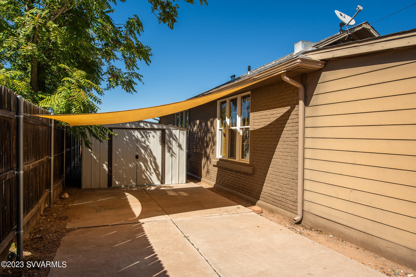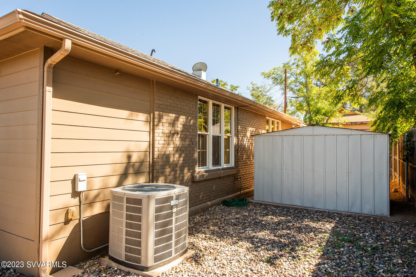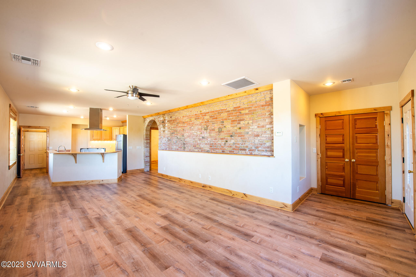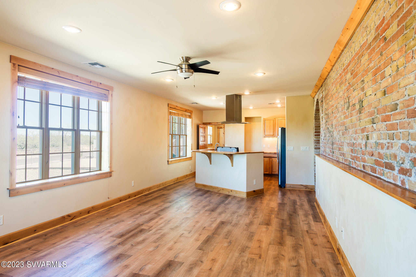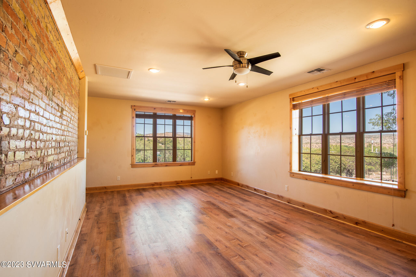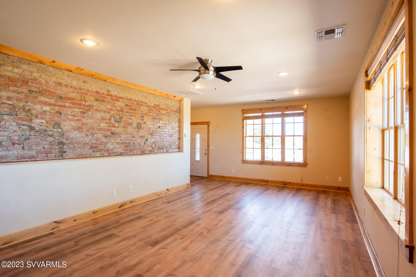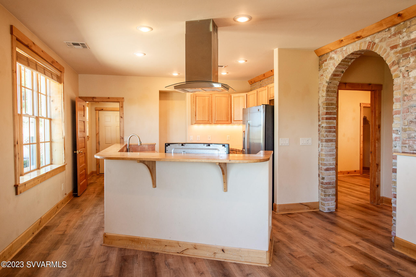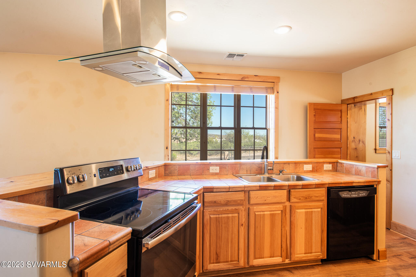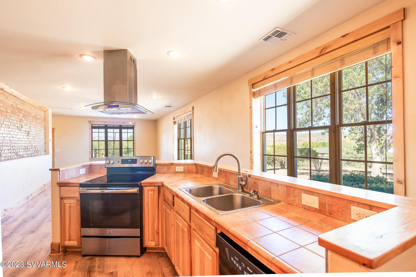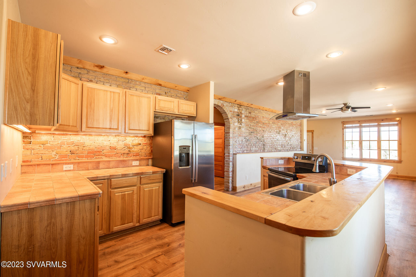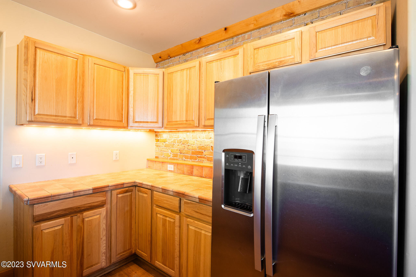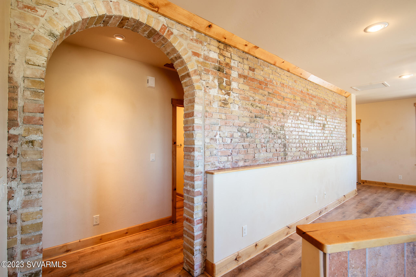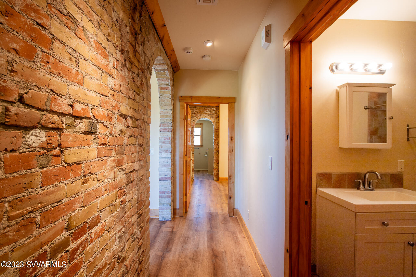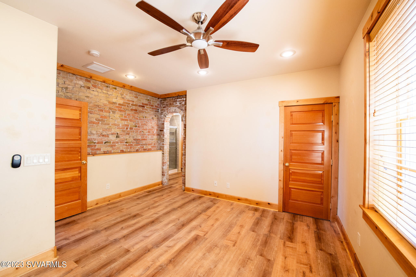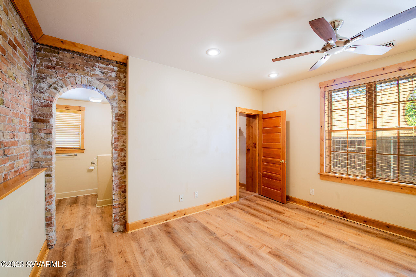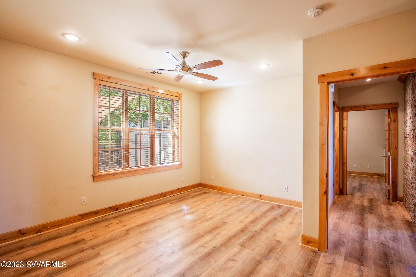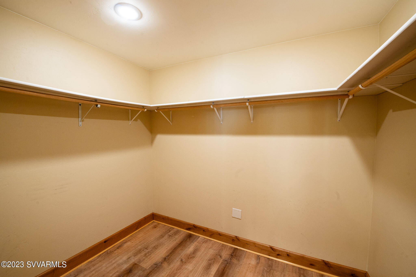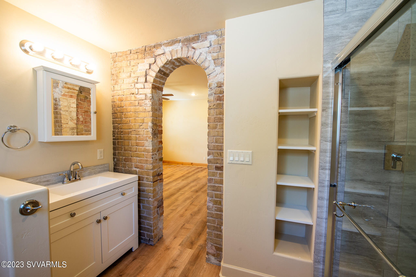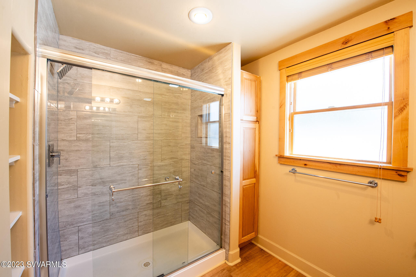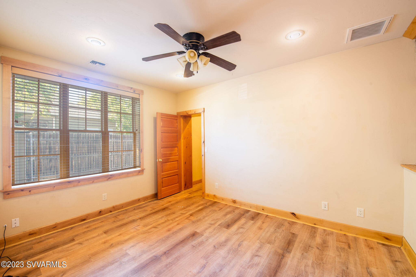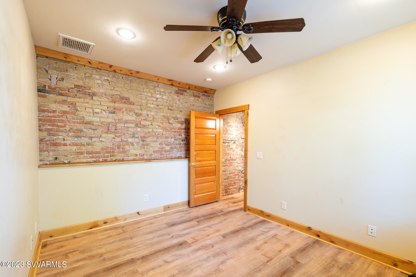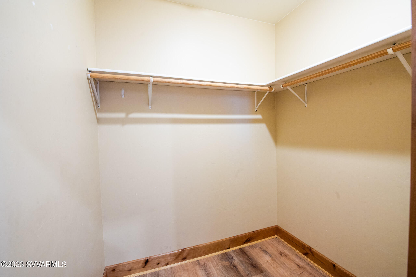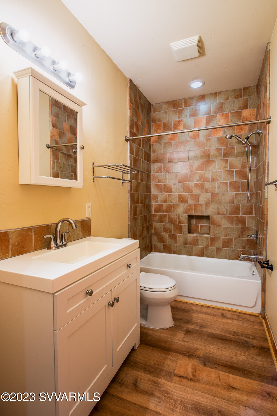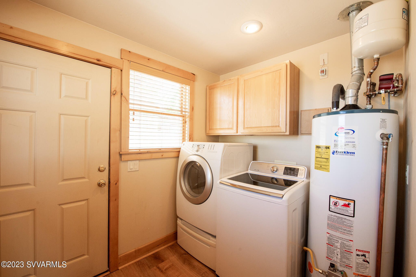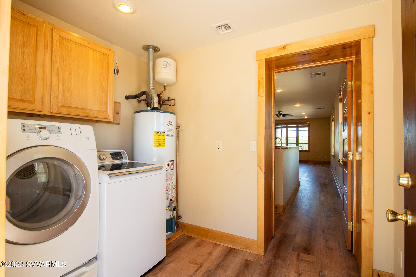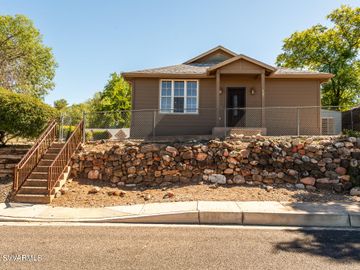
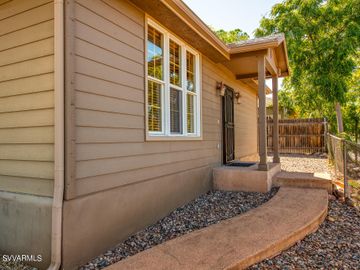
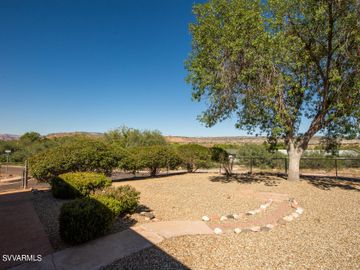
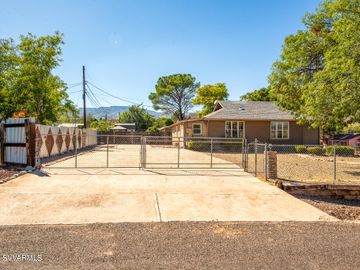
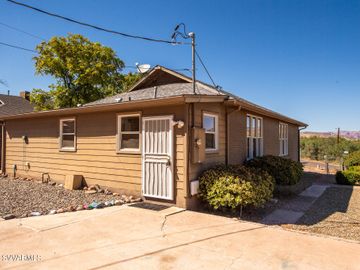
Off the market 2 beds 1 full + 1 three quarter baths 1,426 sqft
Property details
Open Houses
Interior Features
Listed by
Buyer agent
(928) 282-5409
Payment calculator
Exterior Features
Lot details
Clkdale Twnsp neighborhood info
People living in Clkdale Twnsp
Age & gender
Median age 56 yearsCommute types
86% commute by carEducation level
28% have high school educationNumber of employees
10% work in education and healthcareVehicles available
39% have 1 vehicleVehicles by gender
39% have 1 vehicleHousing market insights for
sales price*
sales price*
of sales*
Housing type
60% are single detachedsRooms
42% of the houses have 4 or 5 roomsBedrooms
81% have 2 or 3 bedroomsOwners vs Renters
75% are ownersSchools
| School rating | Distance | |
|---|---|---|
|
Maine Consolidated School
10 Spring Valley Rd,
Parks, AZ 86018
Elementary School |
34.093mi | |
|
Maine Consolidated School
10 Spring Valley Rd,
Parks, AZ 86018
Middle School |
34.093mi | |
|
Caviat - Williams High School
440 South 7th St,
Williams, AZ 86046
High School |
33.537mi | |
| School rating | Distance | |
|---|---|---|
|
Maine Consolidated School
10 Spring Valley Rd,
Parks, AZ 86018
|
34.093mi | |
| out of 10 |
Williams Elementary/Middle School
601 North 7th Street,
Williams, AZ 86046
|
34.197mi |
| out of 10 |
Manuel De Miguel Elementary School
3500 South Gillenwater Dr,
Flagstaff, AZ 86001
|
34.317mi |
|
Mountain School
311 West Cattle Dr Trail,
Flagstaff, AZ 86001
|
34.454mi | |
|
Pine Forest School
2257 E. Cedar Avenue,
Flagstaff, AZ 86001
|
36.133mi | |
| School rating | Distance | |
|---|---|---|
|
Maine Consolidated School
10 Spring Valley Rd,
Parks, AZ 86018
|
34.093mi | |
| out of 10 |
Williams Elementary/Middle School
601 North 7th Street,
Williams, AZ 86046
|
34.197mi |
|
Pine Forest School
2257 E. Cedar Avenue,
Flagstaff, AZ 86001
|
36.133mi | |
|
San Francisco De Asis
320 North Humphreys Street,
Flagstaff, AZ 86001
|
37.252mi | |
|
Flagstaff Junior Academy
306 West Cedar Ave,
Flagstaff, AZ 86001
|
38.01mi | |
| School rating | Distance | |
|---|---|---|
|
Caviat - Williams High School
440 South 7th St,
Williams, AZ 86046
|
33.537mi | |
| out of 10 |
Williams High School
440 South 7th St,
Williams, AZ 86046
|
33.592mi |
|
Caviat - Child Care Center Central Campus
2800 South Lone Tree Rd,
Flagstaff, AZ 86001
|
35.774mi | |
| out of 10 |
Flagstaff High School
400 West Elm St,
Flagstaff, AZ 86001
|
37.338mi |
|
Caviat - Flagstaff High School
3000 N Fourth St. ,
Flagstaff, AZ 86001
|
37.422mi | |

Price history
Clkdale Twnsp Median sales price 2024
| Bedrooms | Med. price | % of listings |
|---|---|---|
| 2 beds | $383.5k | 50% |
| 3 beds | $880k | 25% |
| 4 beds | $570k | 25% |
| Date | Event | Price | $/sqft | Source |
|---|---|---|---|---|
| Dec 7, 2023 | Sold | $430,000 | 301.54 | Public Record |
| Dec 7, 2023 | Price Increase | $430,000 +1.18% | 301.54 | MLS #534137 |
| Dec 7, 2023 | Pending | $425,000 | 298.04 | MLS #534137 |
| Nov 11, 2023 | Pending - Take Backup | $425,000 | 298.04 | MLS #534137 |
| Nov 9, 2023 | Price Decrease | $425,000 -2.3% | 298.04 | MLS #534137 |
| Oct 12, 2023 | Price Decrease | $435,000 -3.33% | 305.05 | MLS #534137 |
| Sep 21, 2023 | New Listing | $450,000 +73.75% | 315.57 | MLS #534137 |
| Oct 3, 2017 | Sold | $259,000 | 181.63 | Public Record |
| Aug 31, 2017 | Under contract | $259,000 | 181.63 | MLS #513960 |
| Aug 10, 2017 | New Listing | $259,000 +30.15% | 181.63 | MLS #513960 |
| Jun 4, 2010 | Withdrawn | $199,000 | 139.55 | MLS #124357 |
| Jun 4, 2010 | Price Decrease | $199,000 -9.13% | 139.55 | MLS #124357 |
| Sep 26, 2009 | New Listing | $219,000 | 153.58 | MLS #124357 |
| Sep 5, 2009 | Expired | $219,000 | 153.58 | MLS #122745 |
| Sep 5, 2009 | Price Decrease | $219,000 -18.86% | 153.58 | MLS #122745 |
| Apr 29, 2009 | New Listing | $269,900 | 189.27 | MLS #122745 |
Taxes of 405 2nd North St, Clarkdale, AZ, 86324
Tax History
| Year | Taxes | Source |
|---|---|---|
| 2022 | $2,090 | MLS #534137 |
| 2016 | $1,818 | MLS #513960 |
| 2008 | $1,166 | MLS #122745 |
Agent viewpoints of 405 2nd North St, Clarkdale, AZ, 86324
As soon as we do, we post it here.
Similar homes for sale
Similar homes nearby 405 2nd North St for sale
Recently sold homes
Request more info
Frequently Asked Questions about 405 2nd North St
What is 405 2nd North St?
405 2nd North St, Clarkdale, AZ, 86324 is a single family home located in the Clkdale Twnsp neighborhood in the city of Clarkdale, Arizona with zipcode 86324. This single family home has 2 bedrooms & 1 full bathroom + 1 three quarter with an interior area of 1,426 sqft.
Which year was this home built?
This home was build in 1914.
Which year was this property last sold?
This property was sold in 2023.
What is the full address of this Home?
405 2nd North St, Clarkdale, AZ, 86324.
Are grocery stores nearby?
The closest grocery stores are Food City, 3.89 miles away and Safeway, 3.97 miles away.
What is the neighborhood like?
The Clkdale Twnsp neighborhood has a population of 29,038, and 20% of the families have children. The median age is 56.1 years and 86% commute by car. The most popular housing type is "single detached" and 75% is owner.
MLS Disclaimer: Copyright 2024 Sedona Verde Valley Association of Realtors. All rights reserved. Information is deemed reliable but not guaranteed. Listing courtesy of Sedona Elite Properties.
Listing last updated on: Dec 07, 2023
Verhouse Last checked 2 minutes ago
The closest grocery stores are Food City, 3.89 miles away and Safeway, 3.97 miles away.
The Clkdale Twnsp neighborhood has a population of 29,038, and 20% of the families have children. The median age is 56.1 years and 86% commute by car. The most popular housing type is "single detached" and 75% is owner.
*Neighborhood & street median sales price are calculated over sold properties over the last 6 months.
