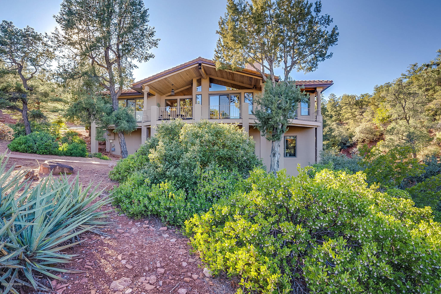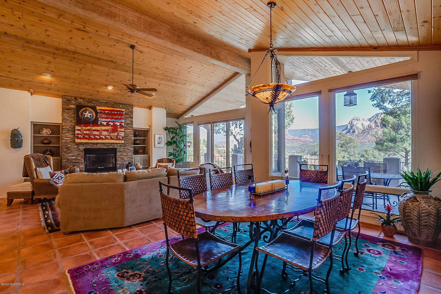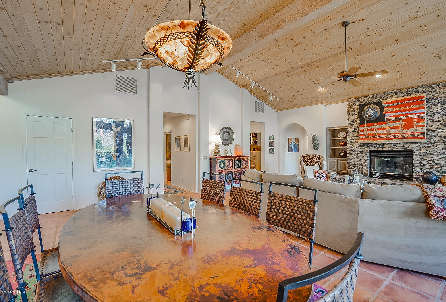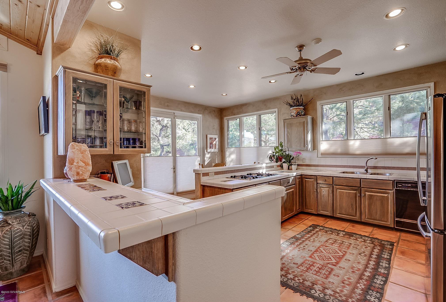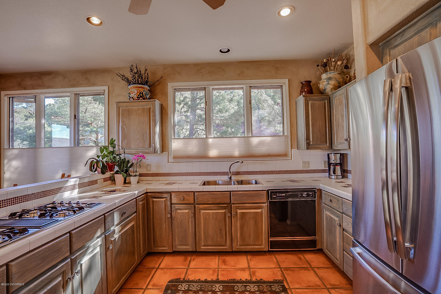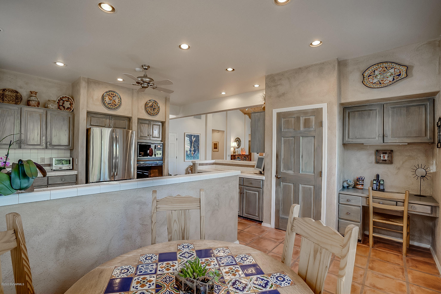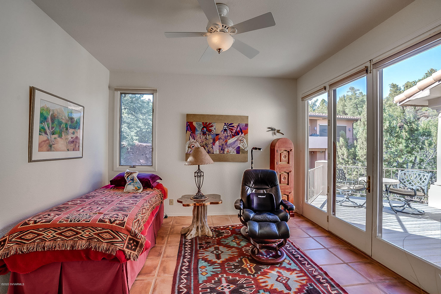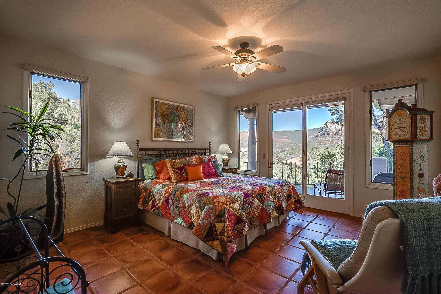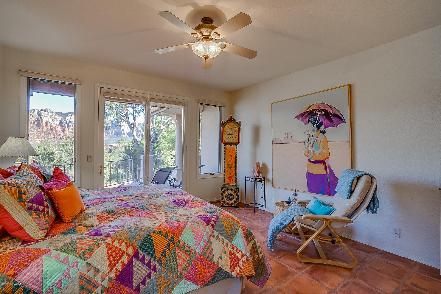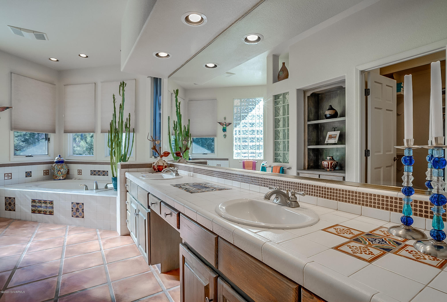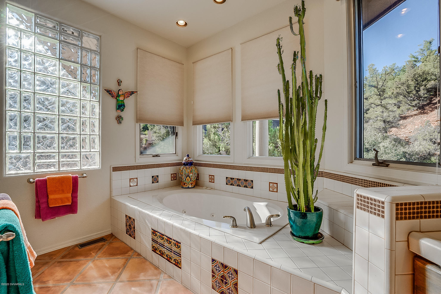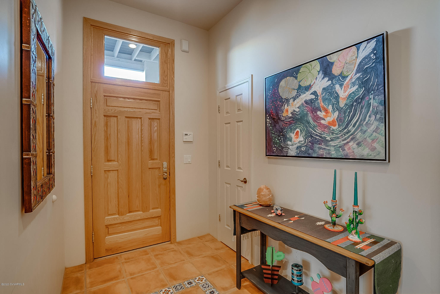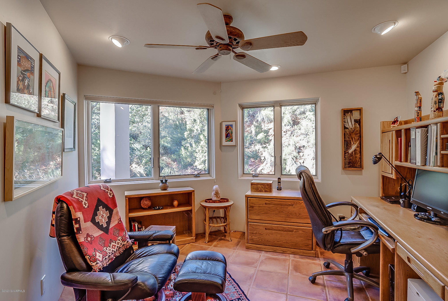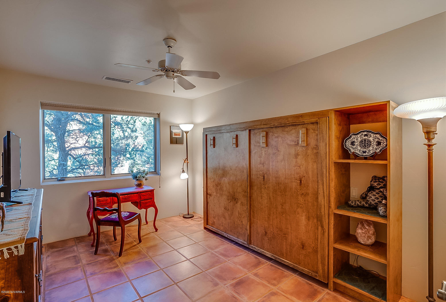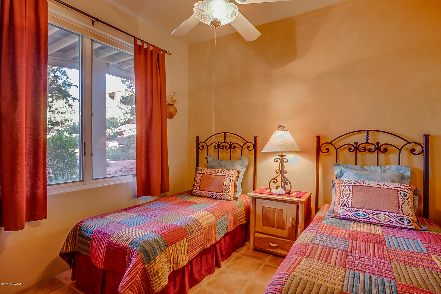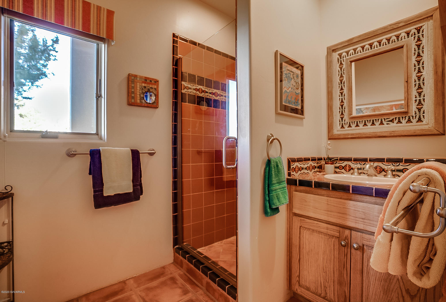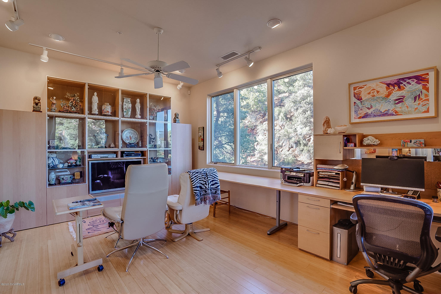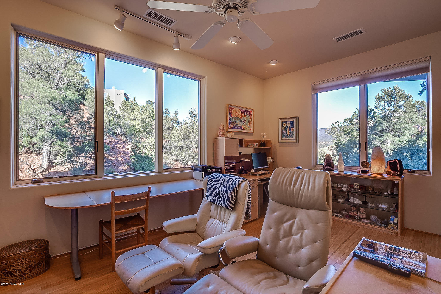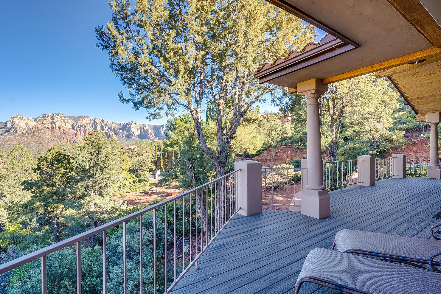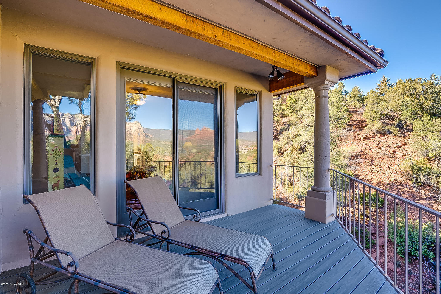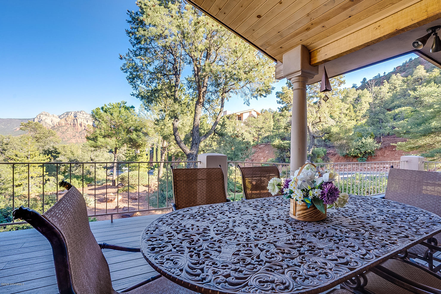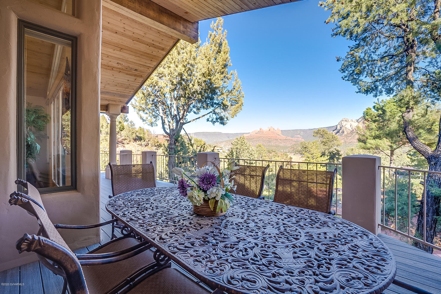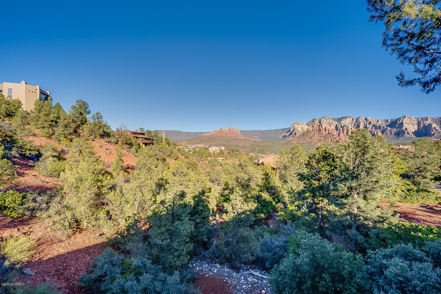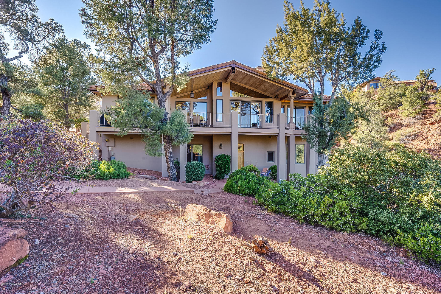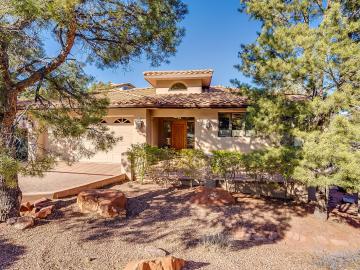
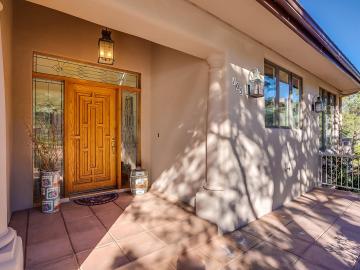
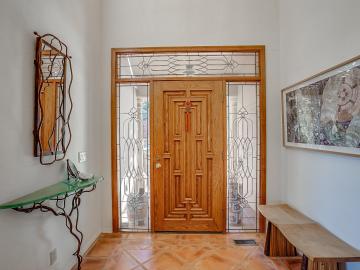
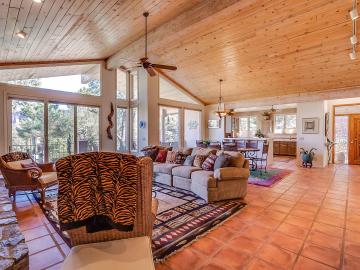
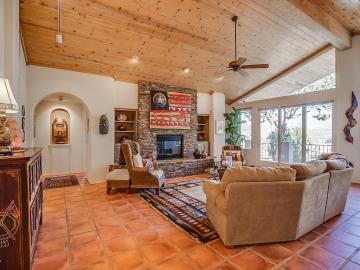
Off the market 4 beds 1 full + 2 three quarter baths 3,472 sqft
Property details
Open Houses
Interior Features
Listed by
Buyer agent
(928) 274-3922
Payment calculator
Exterior Features
Lot details
Les Springs neighborhood info
People living in Les Springs
Age & gender
Median age 59 yearsCommute types
66% commute by carEducation level
27% have bachelor educationNumber of employees
16% work in managementVehicles available
46% have 2 vehicleVehicles by gender
46% have 2 vehicleHousing market insights for
sales price*
sales price*
of sales*
Housing type
71% are single detachedsRooms
36% of the houses have 4 or 5 roomsBedrooms
81% have 2 or 3 bedroomsOwners vs Renters
74% are ownersSchools
| School rating | Distance | |
|---|---|---|
|
Mountain School
311 West Cattle Dr Trail,
Flagstaff, AZ 86001
Elementary School |
21.604mi | |
|
Pine Forest School
2257 E. Cedar Avenue,
Flagstaff, AZ 86001
Middle School |
23.585mi | |
|
Caviat - Child Care Center Central Campus
2800 South Lone Tree Rd,
Flagstaff, AZ 86001
High School |
22.556mi | |
| School rating | Distance | |
|---|---|---|
|
Mountain School
311 West Cattle Dr Trail,
Flagstaff, AZ 86001
|
21.604mi | |
| out of 10 |
Manuel De Miguel Elementary School
3500 South Gillenwater Dr,
Flagstaff, AZ 86001
|
21.774mi |
|
Pine Forest School
2257 E. Cedar Avenue,
Flagstaff, AZ 86001
|
23.585mi | |
|
Haven Montessori Charter School
621 West Clay Ave,
Flagstaff, AZ 86001
|
23.965mi | |
|
San Francisco De Asis
320 North Humphreys Street,
Flagstaff, AZ 86001
|
24.491mi | |
| School rating | Distance | |
|---|---|---|
|
Pine Forest School
2257 E. Cedar Avenue,
Flagstaff, AZ 86001
|
23.585mi | |
|
San Francisco De Asis
320 North Humphreys Street,
Flagstaff, AZ 86001
|
24.491mi | |
| out of 10 |
Sinagua Middle School
3950 East Butler Ave,
Flagstaff, AZ 86004
|
25.007mi |
| out of 10 |
Northland Preparatory Academy
3300 West Sparrow Ave,
Flagstaff, AZ 86004
|
25.165mi |
| out of 10 |
BASIS Flagstaff
1700 N. Gemini Dr.,
Flagstaff, AZ 86001
|
25.171mi |
| School rating | Distance | |
|---|---|---|
|
Caviat - Child Care Center Central Campus
2800 South Lone Tree Rd,
Flagstaff, AZ 86001
|
22.556mi | |
| out of 10 |
Flagstaff High School
400 West Elm St,
Flagstaff, AZ 86001
|
24.653mi |
|
Caviat - Flagstaff High School
3000 N Fourth St. ,
Flagstaff, AZ 86001
|
24.729mi | |
| out of 10 |
Northland Preparatory Academy
3300 West Sparrow Ave,
Flagstaff, AZ 86004
|
25.165mi |
| out of 10 |
BASIS Flagstaff
1700 N. Gemini Dr.,
Flagstaff, AZ 86001
|
25.171mi |

Price history
Les Springs Median sales price 2024
| Bedrooms | Med. price | % of listings |
|---|---|---|
| 3 beds | $1.22m | 33.33% |
| 4 beds | $1.64m | 66.67% |
| Date | Event | Price | $/sqft | Source |
|---|---|---|---|---|
| Oct 29, 2020 | Sold | $919,800 | 264.92 | Public Record |
| Oct 29, 2020 | Price Decrease | $919,800 -0.56% | 264.92 | MLS #524043 |
| Sep 1, 2020 | Pending | $925,000 | 266.42 | MLS #524043 |
| Sep 1, 2020 | New Listing | $925,000 | 266.42 | MLS #524043 |
| May 27, 2020 | Withdrawn | $925,000 | 266.42 | MLS #522487 |
| Mar 25, 2020 | Temp Off Market | $925,000 | 266.42 | MLS #522487 |
| Mar 3, 2020 | New Listing | $925,000 -1.49% | 266.42 | MLS #522487 |
| Dec 2, 2019 | Withdrawn | $939,000 | 270.45 | MLS #519115 |
| Dec 2, 2019 | Temp Off Market | $939,000 | 270.45 | MLS #519115 |
| Sep 14, 2019 | Price Decrease | $939,000 -1.05% | 270.45 | MLS #519115 |
| Mar 27, 2019 | Price Decrease | $949,000 -2.06% | 273.33 | MLS #519115 |
| Mar 13, 2019 | Price Increase | $969,000 +99796.91% | 279.09 | MLS #519115 |
| Mar 13, 2019 | New Listing | $970 -99.73% | 0.28 | MLS #519115 |
| Sep 28, 1998 | Sold | $362,400 | 164.73 | Public Record |
| Sep 28, 1998 | Price Decrease | $362,400 -27.37% | 164.73 | MLS #323983 |
| Sep 28, 1998 | Under contract | $499,000 | 226.82 | MLS #323983 |
| Jul 31, 1996 | New Listing | $499,000 | 226.82 | MLS #323983 |
Taxes of 105 Les Springs Dr, Sedona, AZ, 86336
Tax History
| Year | Taxes | Source |
|---|---|---|
| 2019 | $4,237 | MLS #524043 |
| 2018 | $4,156 | MLS #519115 |
| 1995 | $1,827 | MLS #323983 |
Agent viewpoints of 105 Les Springs Dr, Sedona, AZ, 86336
As soon as we do, we post it here.
Similar homes for sale
Similar homes nearby 105 Les Springs Dr for sale
Recently sold homes
Request more info
Frequently Asked Questions about 105 Les Springs Dr
What is 105 Les Springs Dr?
105 Les Springs Dr, Sedona, AZ, 86336 is a single family home located in the Les Springs neighborhood in the city of Sedona, Arizona with zipcode 86336. This single family home has 4 bedrooms & 1 full bathroom + 2 three quarter with an interior area of 3,472 sqft.
Which year was this home built?
This home was build in 1993.
Which year was this property last sold?
This property was sold in 2020.
What is the full address of this Home?
105 Les Springs Dr, Sedona, AZ, 86336.
Are grocery stores nearby?
The closest grocery stores are Whole Foods Market, 0.59 miles away and C-Market, 0.93 miles away.
What is the neighborhood like?
The Les Springs neighborhood has a population of 17,019, and 19% of the families have children. The median age is 59.37 years and 66% commute by car. The most popular housing type is "single detached" and 74% is owner.
MLS Disclaimer: Copyright 2024 Sedona Verde Valley Association of Realtors. All rights reserved. Information is deemed reliable but not guaranteed. Listing courtesy of eXp Realty.
Listing last updated on: Oct 29, 2020
Verhouse Last checked 4 minutes ago
The closest grocery stores are Whole Foods Market, 0.59 miles away and C-Market, 0.93 miles away.
The Les Springs neighborhood has a population of 17,019, and 19% of the families have children. The median age is 59.37 years and 66% commute by car. The most popular housing type is "single detached" and 74% is owner.
*Neighborhood & street median sales price are calculated over sold properties over the last 6 months.
