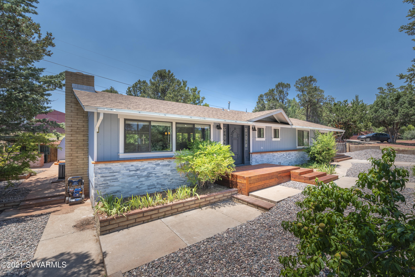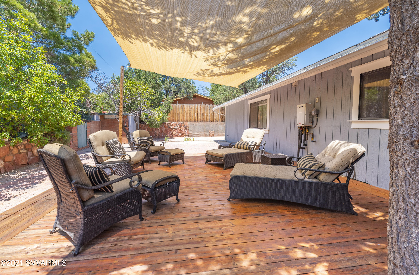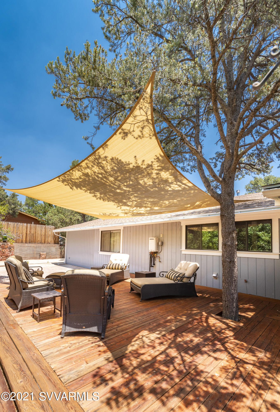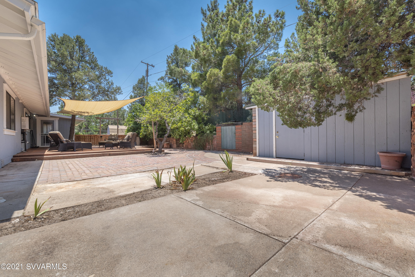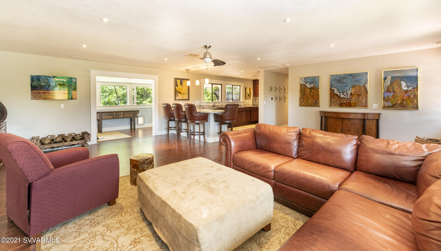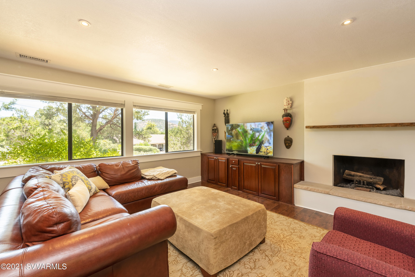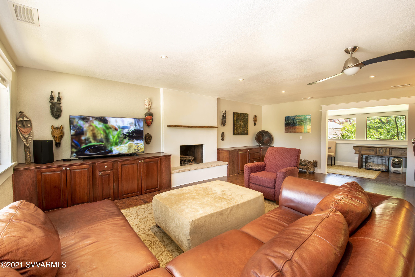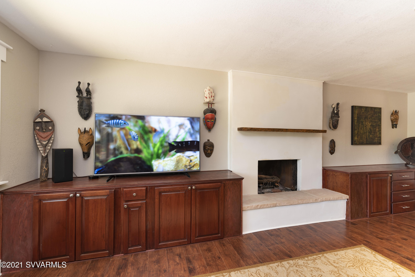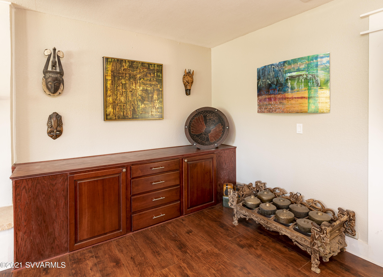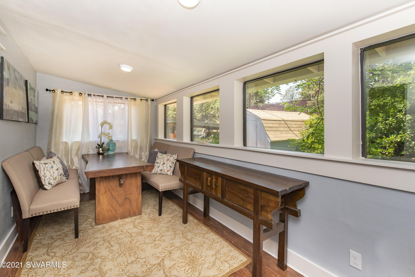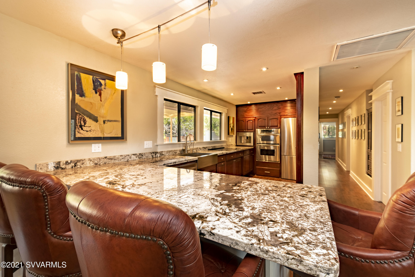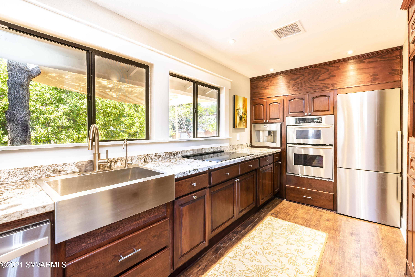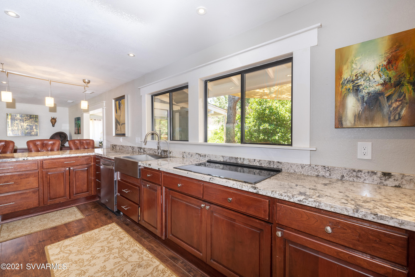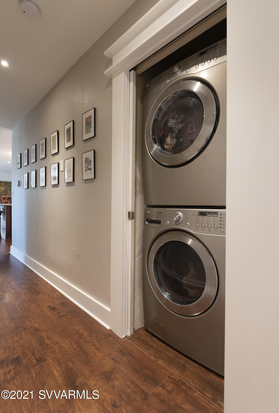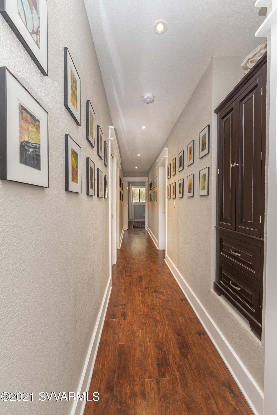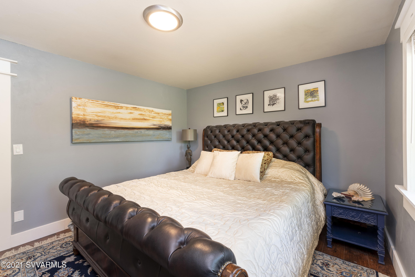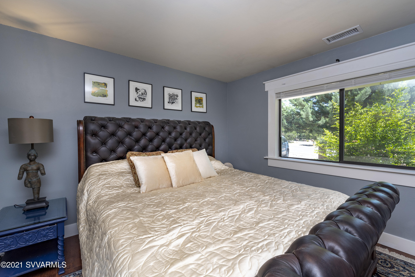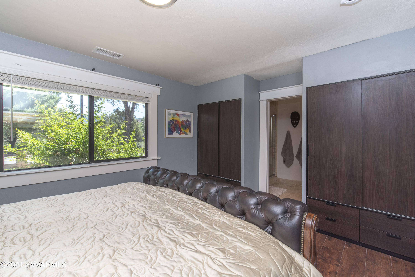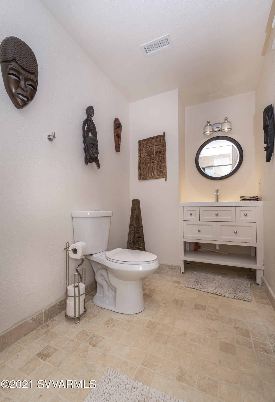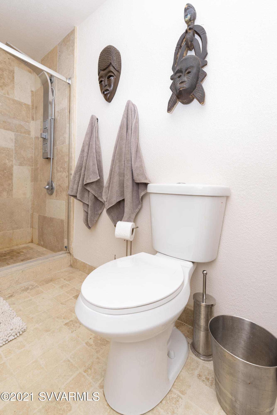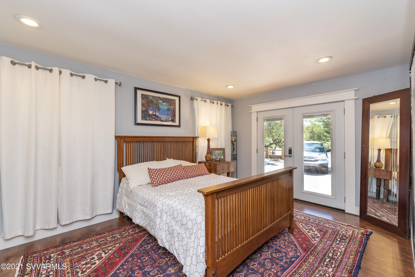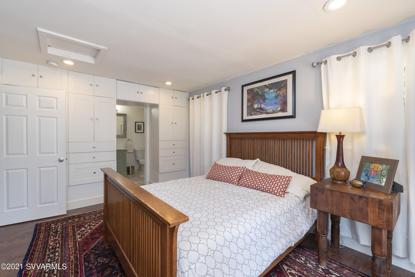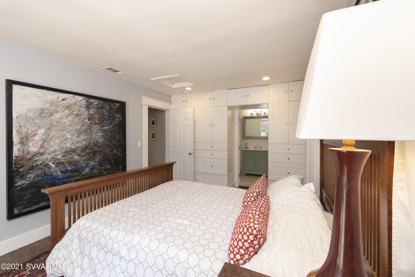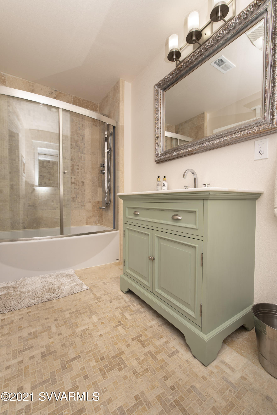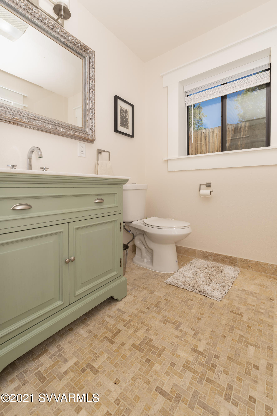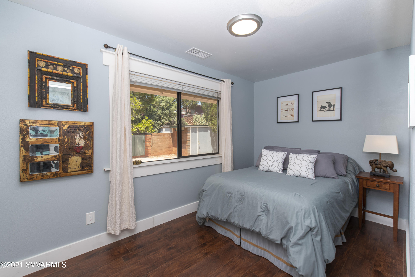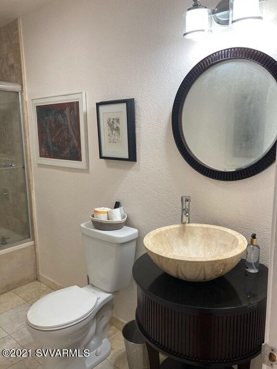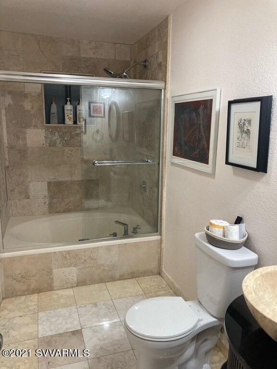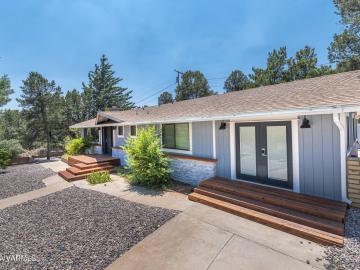
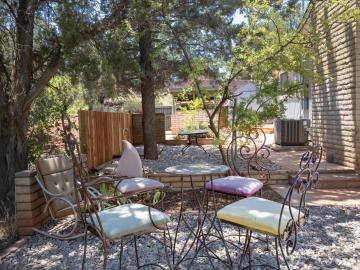
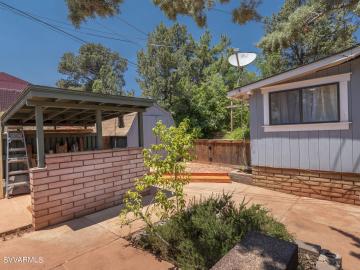
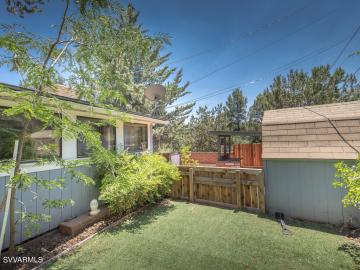
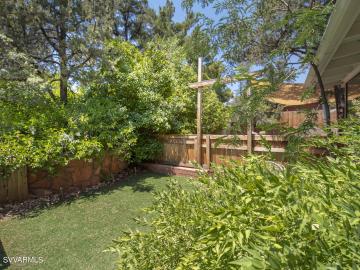
105 Mountain Shadows Dr Sedona, AZ, 86336
Neighborhood: Sedona West 1 - 2Off the market 3 beds 2 full + 1 three quarter baths 1,689 sqft
Property details
Open Houses
Interior Features
Listed by
Buyer agent
(602) 334-6179
Payment calculator
Exterior Features
Lot details
Sedona West 1 - 2 neighborhood info
People living in Sedona West 1 - 2
Age & gender
Median age 59 yearsCommute types
66% commute by carEducation level
27% have bachelor educationNumber of employees
16% work in managementVehicles available
46% have 2 vehicleVehicles by gender
46% have 2 vehicleHousing market insights for
sales price*
sales price*
of sales*
Housing type
71% are single detachedsRooms
36% of the houses have 4 or 5 roomsBedrooms
81% have 2 or 3 bedroomsOwners vs Renters
74% are ownersSchools
| School rating | Distance | |
|---|---|---|
|
Montezuma School
P.O. Box 428,
Cottonwood, AZ 86326
Elementary School |
5.267mi | |
|
Montezuma School
P.O. Box 428,
Cottonwood, AZ 86326
Middle School |
5.267mi | |
|
Montezuma School
P.O. Box 428,
Cottonwood, AZ 86326
High School |
5.267mi | |
| School rating | Distance | |
|---|---|---|
|
Montezuma School
P.O. Box 428,
Cottonwood, AZ 86326
|
5.267mi | |
|
Oak Creek School
11490 Purple Sage,
Cornville, AZ 86325
|
10.699mi | |
|
Desert Star Community School
1240 S. Recycler Rd.,
Cornville, AZ 86325
|
11.652mi | |
| out of 10 |
Beaver Creek School
4810 East Beaver Creek Rd,
Rimrock, AZ 86335
|
14.73mi |
|
Verde Valley Seventh-Day Adventist School
Po Box 1810,
Cottonwood, AZ 86326
|
15.173mi | |
| School rating | Distance | |
|---|---|---|
|
Montezuma School
P.O. Box 428,
Cottonwood, AZ 86326
|
5.267mi | |
|
Oak Creek School
11490 Purple Sage,
Cornville, AZ 86325
|
10.699mi | |
|
Desert Star Community School
1240 S. Recycler Rd.,
Cornville, AZ 86325
|
11.652mi | |
| out of 10 |
Beaver Creek School
4810 East Beaver Creek Rd,
Rimrock, AZ 86335
|
14.73mi |
|
Verde Valley Seventh-Day Adventist School
Po Box 1810,
Cottonwood, AZ 86326
|
15.173mi | |
| School rating | Distance | |
|---|---|---|
|
Montezuma School
P.O. Box 428,
Cottonwood, AZ 86326
|
5.267mi | |
|
Rimrock Public High School
3705 Beaver Creek Rd,
Rimrock, AZ 86335
|
15.201mi | |
| out of 10 |
American Heritage Academy
2030 E. Cherry St.,
Cottonwood, AZ 86326
|
15.257mi |
|
Southwestern Academy
Hc 64 Box 235,
Rimrock, AZ 86335
|
15.459mi | |
|
Vacte - Clarkdale Jerome School District
830 South Main St,
Cottonwood, AZ 86326
|
15.593mi | |

Price history
Sedona West 1 - 2 Median sales price 2024
| Bedrooms | Med. price | % of listings |
|---|---|---|
| Not specified | $183k | 33.33% |
| 4 beds | $1.2m | 66.67% |
| Date | Event | Price | $/sqft | Source |
|---|---|---|---|---|
| Apr 5, 2021 | Sold | $690,000 | 408.53 | Public Record |
| Apr 5, 2021 | Price Increase | $690,000 +2.22% | 408.53 | MLS #525582 |
| Apr 5, 2021 | Pending | $675,000 | 399.64 | MLS #525582 |
| Mar 10, 2021 | Pending - Take Backup | $675,000 | 399.64 | MLS #525582 |
| Mar 1, 2021 | For sale | $675,000 | 399.64 | MLS #525582 |
| Feb 22, 2021 | Pending - Take Backup | $675,000 | 399.64 | MLS #525582 |
| Feb 22, 2021 | New Listing | $675,000 +212.5% | 399.64 | MLS #525582 |
| May 29, 2014 | Sold | $216,000 | 169.81 | Public Record |
| May 29, 2014 | Price Decrease | $216,000 -7.1% | 169.81 | MLS #502564 |
| May 27, 2014 | Under contract | $232,500 | 182.78 | MLS #502564 |
| Dec 5, 2013 | New Listing | $232,500 +41.77% | 182.78 | MLS #502564 |
| Jul 3, 2002 | Sold | $164,000 | 128.93 | Public Record |
| Jul 3, 2002 | Price Decrease | $164,000 -2.67% | 128.93 | MLS #389715 |
| Jul 3, 2002 | Under contract | $168,500 | 132.47 | MLS #389715 |
| Apr 7, 2002 | New Listing | $168,500 +20.36% | 132.47 | MLS #389715 |
| Feb 20, 1999 | Expired | $140,000 | 110.06 | MLS #348402 |
| Feb 20, 1999 | Price Decrease | $140,000 -3.45% | 110.06 | MLS #348402 |
| Aug 19, 1998 | New Listing | $145,000 | 113.99 | MLS #348402 |
Taxes of 105 Mountain Shadows Dr, Sedona, AZ, 86336
Tax History
| Year | Taxes | Source |
|---|---|---|
| 2020 | $2,535 | MLS #525582 |
| 2013 | $1,771 | MLS #502564 |
| 2001 | $1,199 | MLS #389715 |
| 1997 | $1,048 | MLS #348402 |
Agent viewpoints of 105 Mountain Shadows Dr, Sedona, AZ, 86336
As soon as we do, we post it here.
Similar homes for sale
Similar homes nearby 105 Mountain Shadows Dr for sale
Recently sold homes
Request more info
Frequently Asked Questions about 105 Mountain Shadows Dr
What is 105 Mountain Shadows Dr?
105 Mountain Shadows Dr, Sedona, AZ, 86336 is a single family home located in the Sedona West 1-2 neighborhood in the city of Sedona, Arizona with zipcode 86336. This single family home has 3 bedrooms & 2 full bathrooms + 1 three quarter with an interior area of 1,689 sqft.
Which year was this home built?
This home was build in 1988.
Which year was this property last sold?
This property was sold in 2021.
What is the full address of this Home?
105 Mountain Shadows Dr, Sedona, AZ, 86336.
Are grocery stores nearby?
The closest grocery stores are Natural Grocers, 0.21 miles away and Natural Grocers, 0.21 miles away.
What is the neighborhood like?
The Sedona West 1-2 neighborhood has a population of 17,019, and 19% of the families have children. The median age is 59.37 years and 66% commute by car. The most popular housing type is "single detached" and 74% is owner.
MLS Disclaimer: Copyright 2024 Sedona Verde Valley Association of Realtors. All rights reserved. Information is deemed reliable but not guaranteed. Listing courtesy of Sedona Elite Properties.
Listing last updated on: Apr 05, 2021
Verhouse Last checked 1 minute ago
The closest grocery stores are Natural Grocers, 0.21 miles away and Natural Grocers, 0.21 miles away.
The Sedona West 1-2 neighborhood has a population of 17,019, and 19% of the families have children. The median age is 59.37 years and 66% commute by car. The most popular housing type is "single detached" and 74% is owner.
*Neighborhood & street median sales price are calculated over sold properties over the last 6 months.
