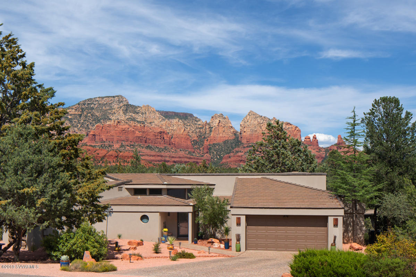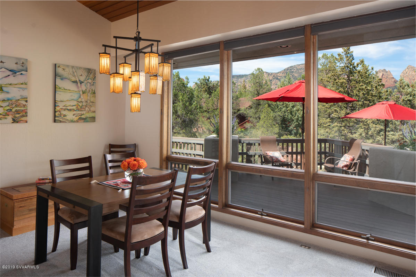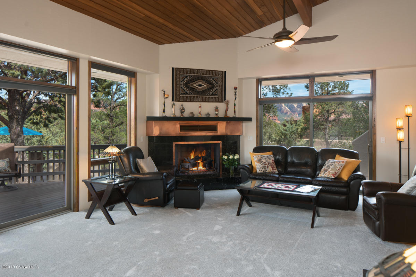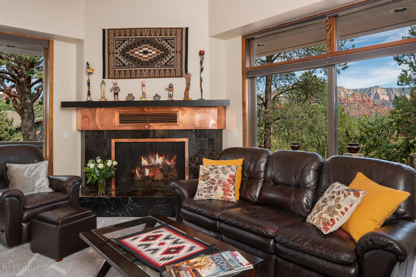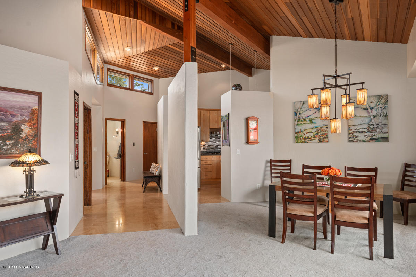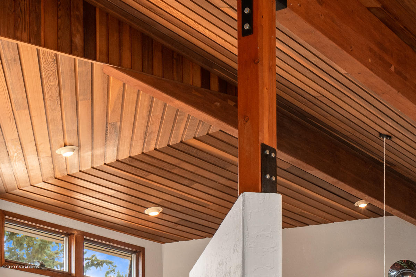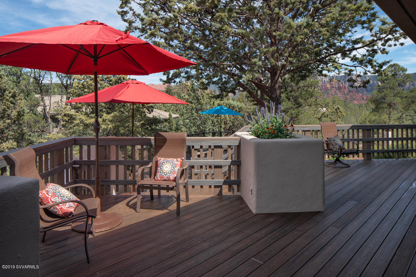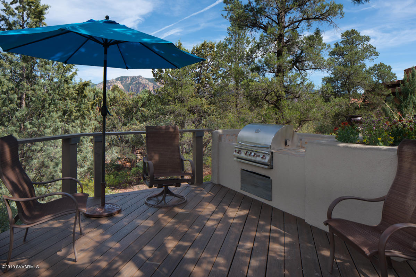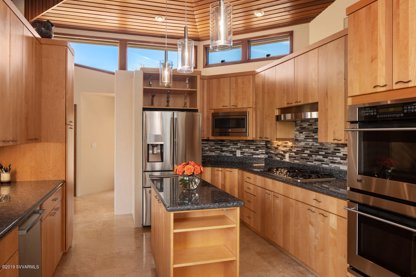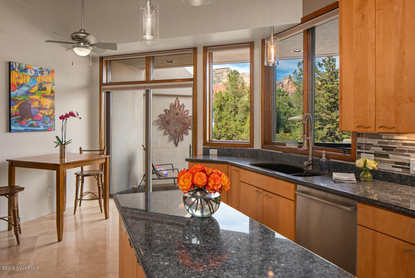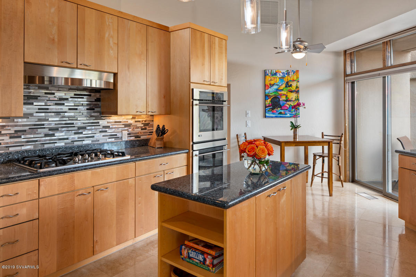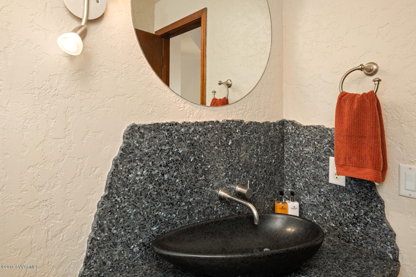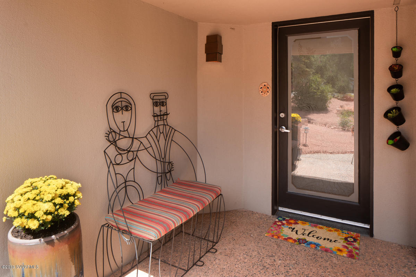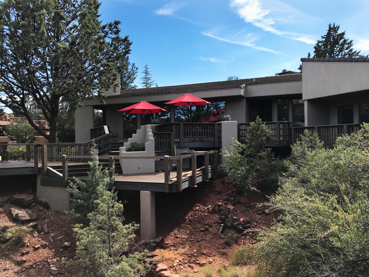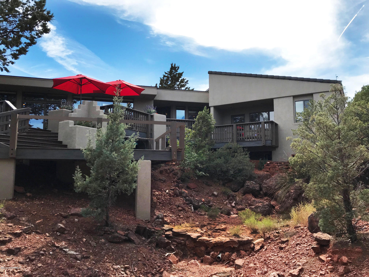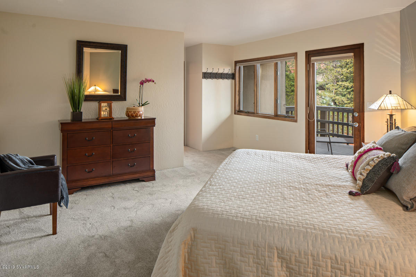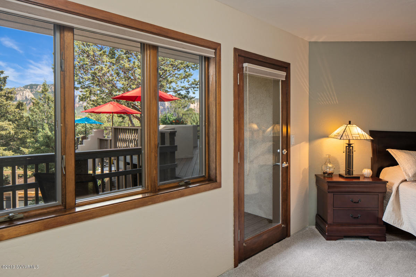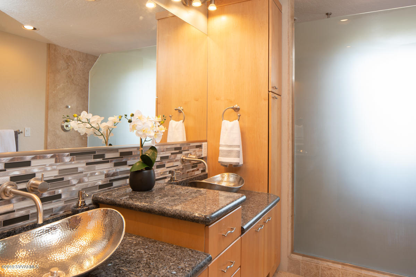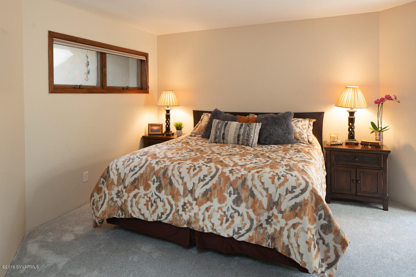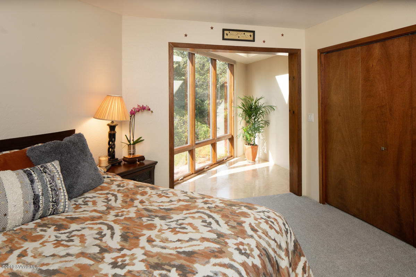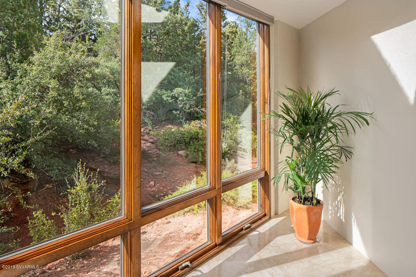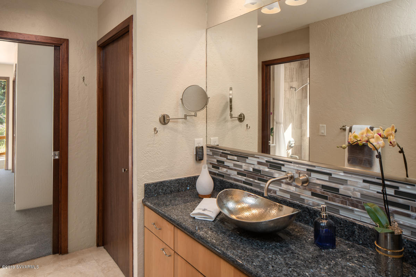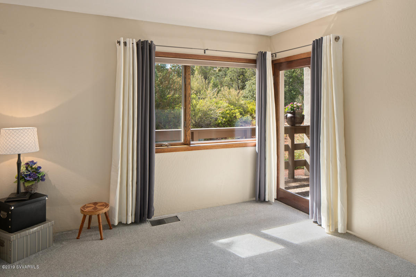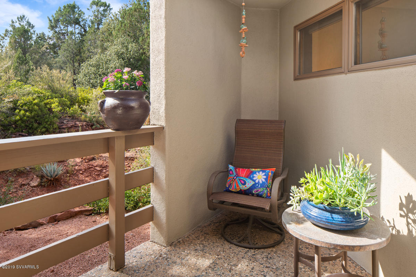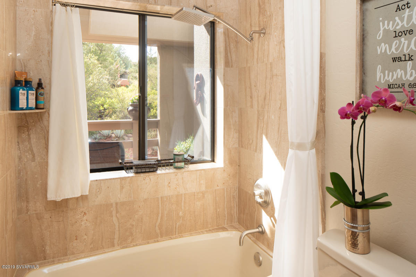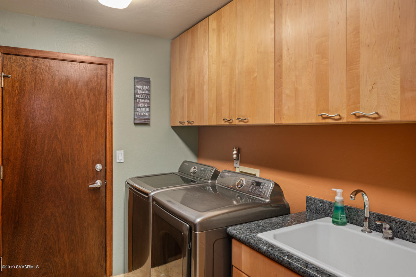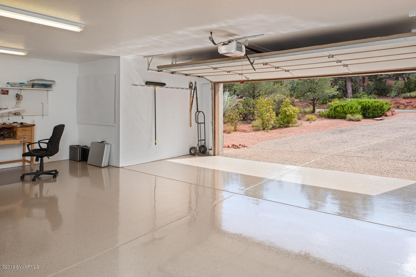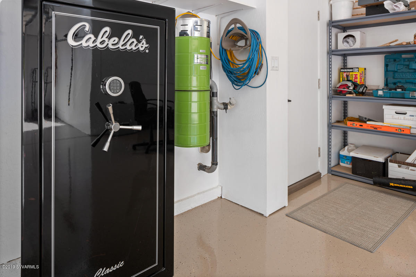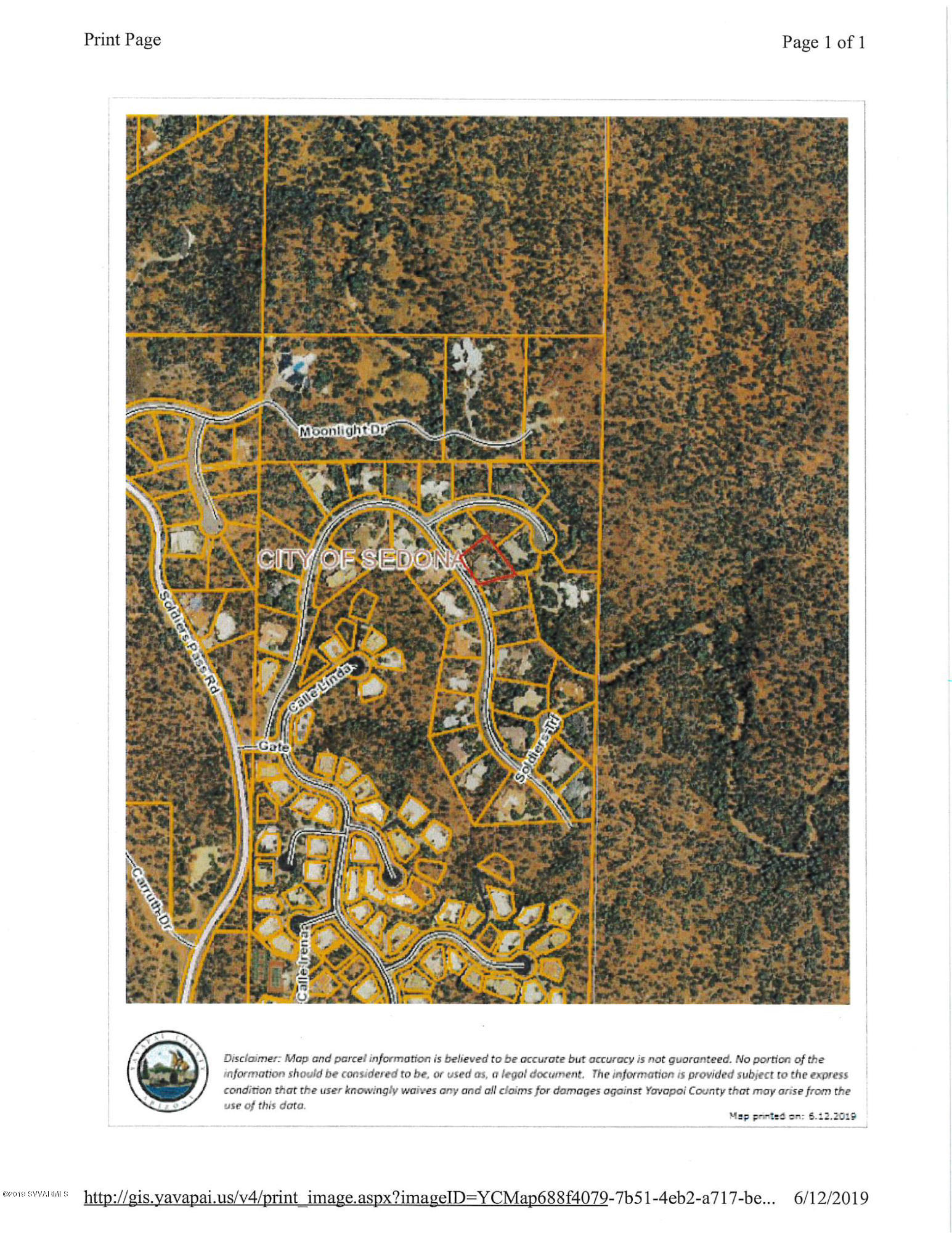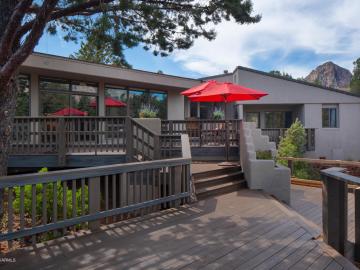
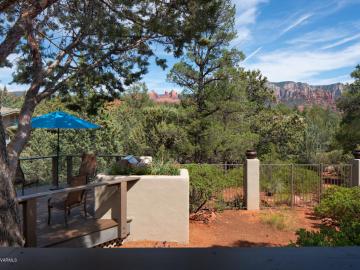
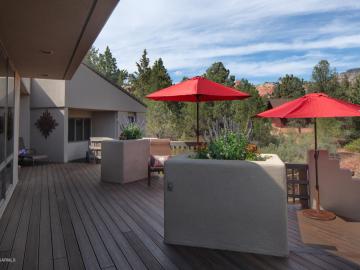
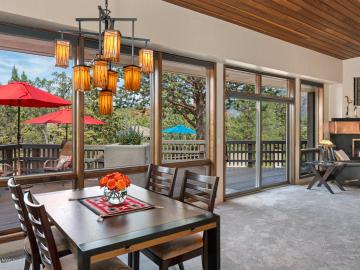
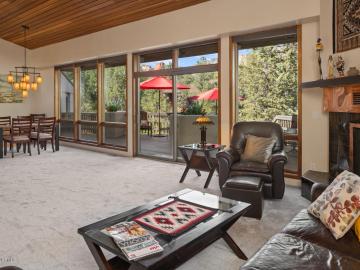
127 Painted Cliffs Dr Sedona, AZ, 86336
Neighborhood: Northern ShadOff the market 3 beds 2 full + 1 half baths 2,495 sqft
Property details
Open Houses
Interior Features
Listed by
Buyer agent
(928) 300-3481
Payment calculator
Exterior Features
Lot details
Northern Shad neighborhood info
People living in Northern Shad
Age & gender
Median age 59 yearsCommute types
66% commute by carEducation level
27% have bachelor educationNumber of employees
16% work in managementVehicles available
46% have 2 vehicleVehicles by gender
46% have 2 vehicleHousing market insights for
sales price*
sales price*
of sales*
Housing type
71% are single detachedsRooms
36% of the houses have 4 or 5 roomsBedrooms
81% have 2 or 3 bedroomsOwners vs Renters
74% are ownersSchools
| School rating | Distance | |
|---|---|---|
|
Montezuma School
P.O. Box 428,
Cottonwood, AZ 86326
Elementary School |
5.819mi | |
|
Montezuma School
P.O. Box 428,
Cottonwood, AZ 86326
Middle School |
5.819mi | |
|
Montezuma School
P.O. Box 428,
Cottonwood, AZ 86326
High School |
5.819mi | |
| School rating | Distance | |
|---|---|---|
|
Montezuma School
P.O. Box 428,
Cottonwood, AZ 86326
|
5.819mi | |
|
Oak Creek School
11490 Purple Sage,
Cornville, AZ 86325
|
11.542mi | |
|
Desert Star Community School
1240 S. Recycler Rd.,
Cornville, AZ 86325
|
12.461mi | |
| out of 10 |
Beaver Creek School
4810 East Beaver Creek Rd,
Rimrock, AZ 86335
|
15.238mi |
|
Verde Valley Seventh-Day Adventist School
Po Box 1810,
Cottonwood, AZ 86326
|
16.034mi | |
| School rating | Distance | |
|---|---|---|
|
Montezuma School
P.O. Box 428,
Cottonwood, AZ 86326
|
5.819mi | |
|
Oak Creek School
11490 Purple Sage,
Cornville, AZ 86325
|
11.542mi | |
|
Desert Star Community School
1240 S. Recycler Rd.,
Cornville, AZ 86325
|
12.461mi | |
| out of 10 |
Beaver Creek School
4810 East Beaver Creek Rd,
Rimrock, AZ 86335
|
15.238mi |
|
Verde Valley Seventh-Day Adventist School
Po Box 1810,
Cottonwood, AZ 86326
|
16.034mi | |
| School rating | Distance | |
|---|---|---|
|
Montezuma School
P.O. Box 428,
Cottonwood, AZ 86326
|
5.819mi | |
|
Rimrock Public High School
3705 Beaver Creek Rd,
Rimrock, AZ 86335
|
15.758mi | |
|
Southwestern Academy
Hc 64 Box 235,
Rimrock, AZ 86335
|
16.007mi | |
| out of 10 |
American Heritage Academy
2030 E. Cherry St.,
Cottonwood, AZ 86326
|
16.121mi |
|
Vacte - Clarkdale Jerome School District
830 South Main St,
Cottonwood, AZ 86326
|
16.458mi | |

Price history
Northern Shad Median sales price 2024
| Bedrooms | Med. price | % of listings |
|---|---|---|
| 3 beds | $1.3m | 50% |
| 4 beds | $2.53m | 50% |
| Date | Event | Price | $/sqft | Source |
|---|---|---|---|---|
| Oct 31, 2019 | Sold | $837,000 | 335.47 | Public Record |
| Oct 31, 2019 | Price Decrease | $837,000 -1.41% | 335.47 | MLS #520814 |
| Oct 3, 2019 | Pending | $849,000 | 340.28 | MLS #520814 |
| Sep 22, 2019 | Pending - Take Backup | $849,000 | 340.28 | MLS #520814 |
| Aug 29, 2019 | New Listing | $849,000 +33.7% | 340.28 | MLS #520814 |
| May 24, 2018 | Unavailable | $715,000 | 34.2 | MLS #117374 |
| Apr 29, 2009 | Sold | $635,000 | 268.84 | Public Record |
| Apr 29, 2009 | Price Decrease | $635,000 -11.19% | 268.84 | MLS #117374 |
| Apr 28, 2009 | Under contract | $888,000 | 375.95 | MLS #117374 |
| Jan 19, 2008 | New Listing | $888,000 +24.2% | 375.95 | MLS #117374 |
| Aug 3, 2018 | Withdrawn | $899,950 | 381.01 | MLS #107499 |
| May 22, 2018 | Unavailable | $899,950 | 43.04 | MLS #107499 |
| May 29, 2007 | Withdrawn | $899,950 | 381.01 | MLS #107499 |
| May 29, 2007 | Price Decrease | $899,950 -9.82% | 381.01 | MLS #107499 |
| Mar 20, 2006 | New Listing | $998,000 +10.9% | 422.52 | MLS #107499 |
| Apr 10, 1997 | Sold | $440,000 | 195.9 | Public Record |
| Apr 10, 1997 | Price Decrease | $440,000 -11.82% | 195.9 | MLS #325831 |
| Apr 10, 1997 | Under contract | $499,000 | 222.17 | MLS #325831 |
| Sep 17, 1996 | New Listing | $499,000 | 222.17 | MLS #325831 |
Taxes of 127 Painted Cliffs Dr, Sedona, AZ, 86336
Tax History
| Year | Taxes | Source |
|---|---|---|
| 2018 | $5,618 | MLS #520814 |
| 2007 | $3,743 | MLS #117374 |
| 2005 | $4,580 | MLS #107499 |
| 1996 | $3,185 | MLS #325831 |
Agent viewpoints of 127 Painted Cliffs Dr, Sedona, AZ, 86336
As soon as we do, we post it here.
Similar homes for sale
Similar homes nearby 127 Painted Cliffs Dr for sale
Recently sold homes
Request more info
Frequently Asked Questions about 127 Painted Cliffs Dr
What is 127 Painted Cliffs Dr?
127 Painted Cliffs Dr, Sedona, AZ, 86336 is a single family home located in the Northern Shad neighborhood in the city of Sedona, Arizona with zipcode 86336. This single family home has 3 bedrooms & 2 full bathrooms + & 1 half bathroom with an interior area of 2,495 sqft.
Which year was this home built?
This home was build in 1985.
Which year was this property last sold?
This property was sold in 2019.
What is the full address of this Home?
127 Painted Cliffs Dr, Sedona, AZ, 86336.
Are grocery stores nearby?
The closest grocery stores are Whole Foods Market, 0.75 miles away and Bashas, 1.01 miles away.
What is the neighborhood like?
The Northern Shad neighborhood has a population of 17,019, and 19% of the families have children. The median age is 59.37 years and 66% commute by car. The most popular housing type is "single detached" and 74% is owner.
MLS Disclaimer: Copyright 2024 Sedona Verde Valley Association of Realtors. All rights reserved. Information is deemed reliable but not guaranteed. Listing courtesy of Russ Lyon Sotheby's Intl Rlty.
Listing last updated on: May 25, 2020
Verhouse Last checked 3 minutes ago
The closest grocery stores are Whole Foods Market, 0.75 miles away and Bashas, 1.01 miles away.
The Northern Shad neighborhood has a population of 17,019, and 19% of the families have children. The median age is 59.37 years and 66% commute by car. The most popular housing type is "single detached" and 74% is owner.
*Neighborhood & street median sales price are calculated over sold properties over the last 6 months.
