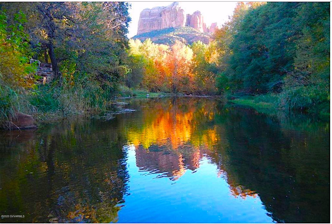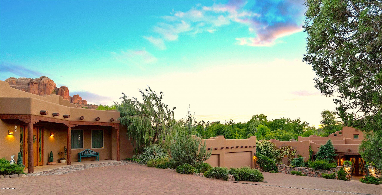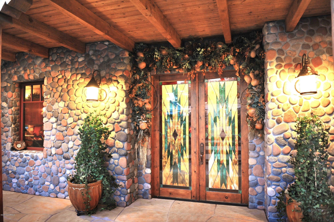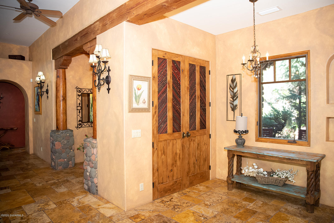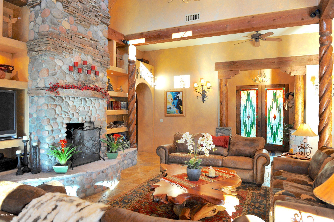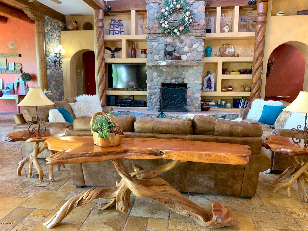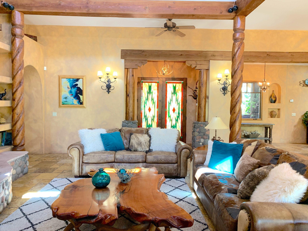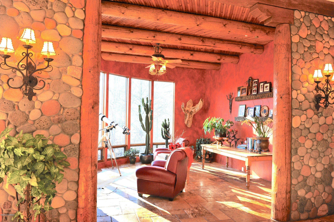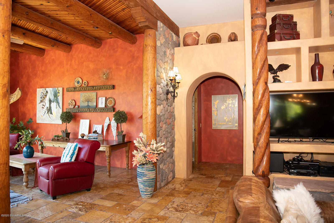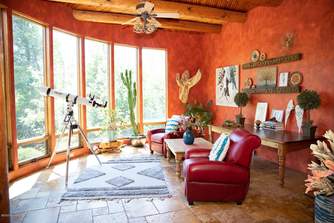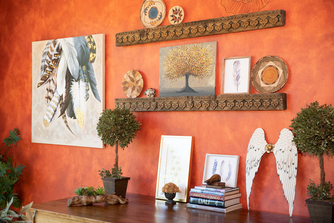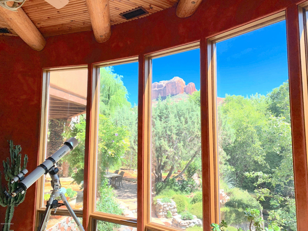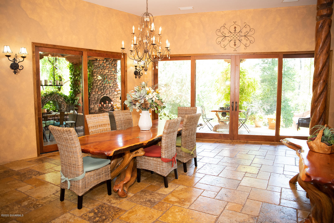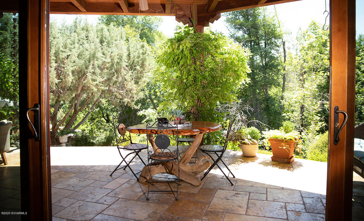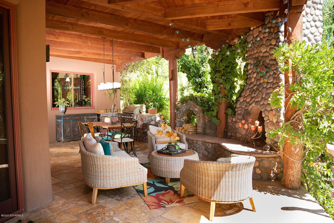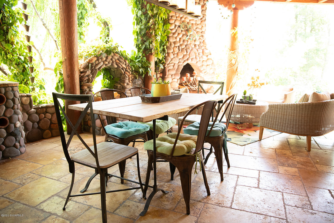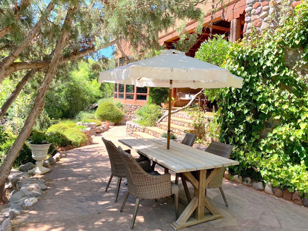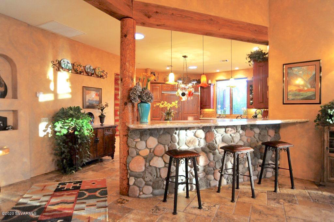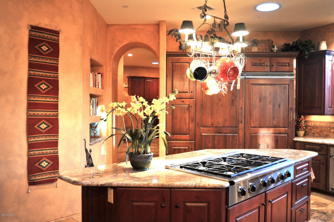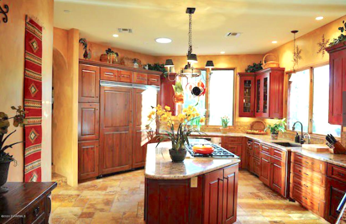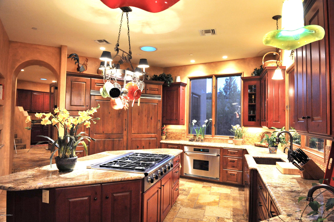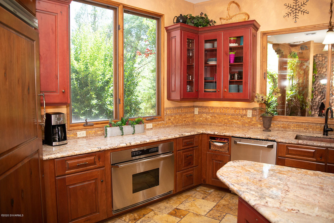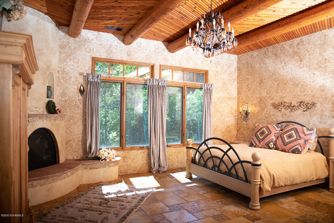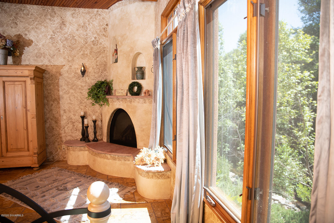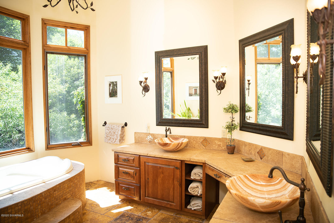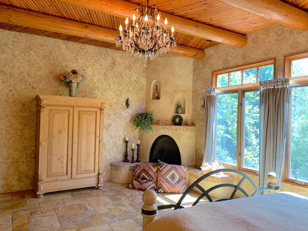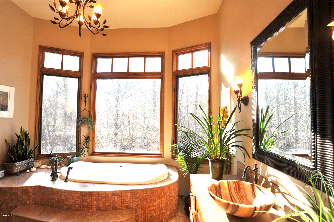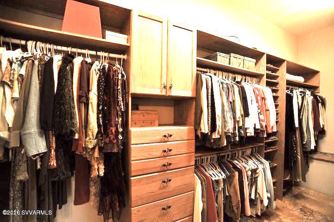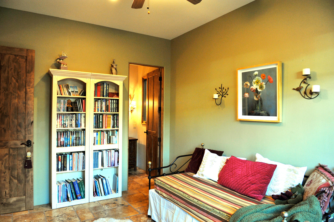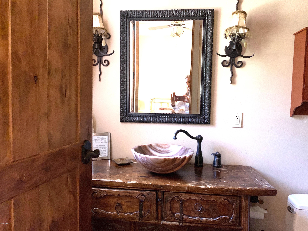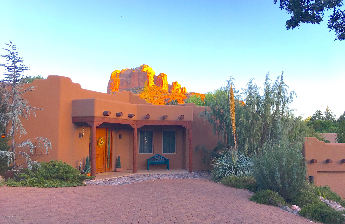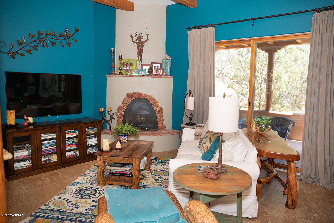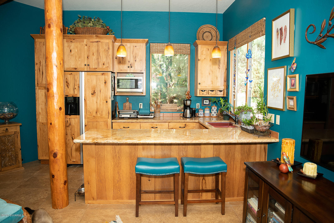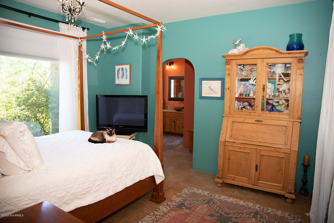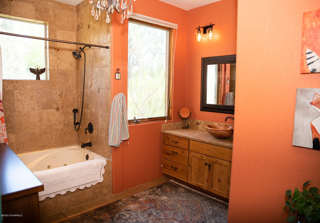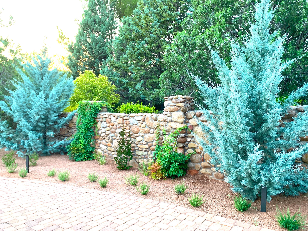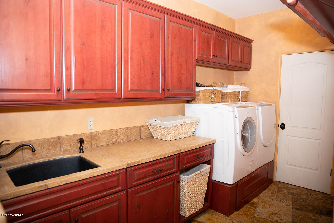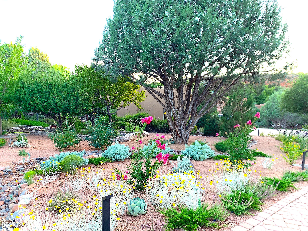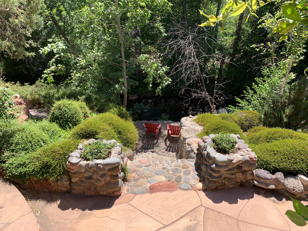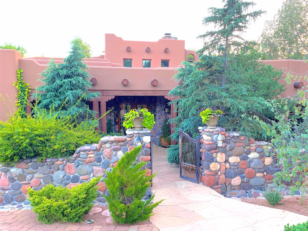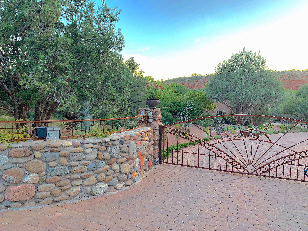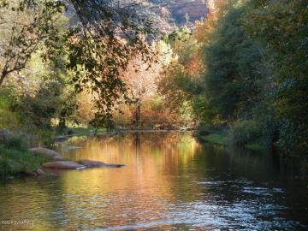
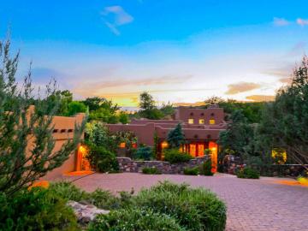
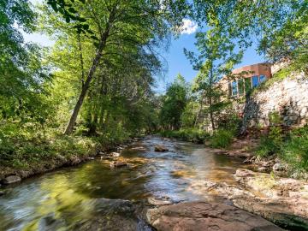
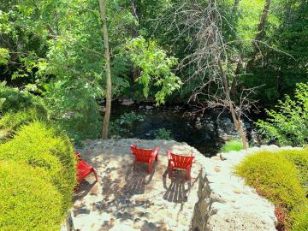
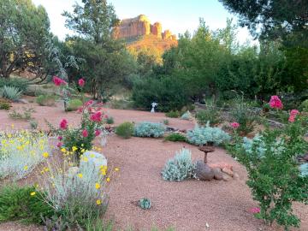
288 Back O Beyond Cir Sedona, AZ, 86336
Neighborhood: Back-o-beyondOff the market 4 beds 4 full + 1 half baths 4,909 sqft
Property details
Open Houses
Interior Features
Listed by
Buyer agent
(928) 525-4720
Payment calculator
Exterior Features
Lot details
Back-o-beyond neighborhood info
People living in Back-o-beyond
Age & gender
Median age 59 yearsCommute types
66% commute by carEducation level
27% have bachelor educationNumber of employees
15% work in managementVehicles available
46% have 2 vehicleVehicles by gender
46% have 2 vehicleHousing market insights for
sales price*
sales price*
of sales*
Housing type
71% are single detachedsRooms
37% of the houses have 4 or 5 roomsBedrooms
80% have 2 or 3 bedroomsOwners vs Renters
74% are ownersSchools
| School rating | Distance | |
|---|---|---|
|
Montezuma School
P.O. Box 428,
Cottonwood, AZ 86326
Elementary School |
2.84mi | |
|
Montezuma School
P.O. Box 428,
Cottonwood, AZ 86326
Middle School |
2.84mi | |
|
Montezuma School
P.O. Box 428,
Cottonwood, AZ 86326
High School |
2.84mi | |
| School rating | Distance | |
|---|---|---|
|
Montezuma School
P.O. Box 428,
Cottonwood, AZ 86326
|
2.84mi | |
|
Oak Creek School
11490 Purple Sage,
Cornville, AZ 86325
|
8.652mi | |
|
Desert Star Community School
1240 S. Recycler Rd.,
Cornville, AZ 86325
|
9.407mi | |
| out of 10 |
Beaver Creek School
4810 East Beaver Creek Rd,
Rimrock, AZ 86335
|
12.294mi |
|
St Joseph Catholic Montessori
2715 West State Route 89A,
Cottonwood, AZ 86326
|
13.599mi | |
| School rating | Distance | |
|---|---|---|
|
Montezuma School
P.O. Box 428,
Cottonwood, AZ 86326
|
2.84mi | |
|
Oak Creek School
11490 Purple Sage,
Cornville, AZ 86325
|
8.652mi | |
|
Desert Star Community School
1240 S. Recycler Rd.,
Cornville, AZ 86325
|
9.407mi | |
| out of 10 |
Beaver Creek School
4810 East Beaver Creek Rd,
Rimrock, AZ 86335
|
12.294mi |
|
St Joseph Catholic Montessori
2715 West State Route 89A,
Cottonwood, AZ 86326
|
13.599mi | |
| School rating | Distance | |
|---|---|---|
|
Montezuma School
P.O. Box 428,
Cottonwood, AZ 86326
|
2.84mi | |
|
Rimrock Public High School
3705 Beaver Creek Rd,
Rimrock, AZ 86335
|
12.732mi | |
|
Southwestern Academy
Hc 64 Box 235,
Rimrock, AZ 86335
|
12.995mi | |
| out of 10 |
American Heritage Academy
2030 E. Cherry St.,
Cottonwood, AZ 86326
|
13.705mi |
|
Vacte - Clarkdale Jerome School District
830 South Main St,
Cottonwood, AZ 86326
|
13.991mi | |

Price history
Back-o-beyond Median sales price 2024
| Bedrooms | Med. price | % of listings |
|---|---|---|
| Not specified | $405k | 100% |
| Date | Event | Price | $/sqft | Source |
|---|---|---|---|---|
| Feb 19, 2021 | Sold | $3,325,000 | 677.33 | Public Record |
| Feb 19, 2021 | Price Decrease | $3,325,000 -4.73% | 677.33 | MLS #523711 |
| Feb 8, 2021 | Pending - Take Backup | $3,490,000 | 710.94 | MLS #523711 |
| Jan 21, 2021 | Pending | $3,490,000 | 710.94 | MLS #523711 |
| Jul 27, 2020 | New Listing | $3,490,000 +16.72% | 710.94 | MLS #523711 |
| Apr 15, 2019 | Unavailable | $2,990,000 | 34.32 | MLS #516774 |
| Jul 16, 2018 | Withdrawn | $2,990,000 | 607.85 | MLS #516774 |
| Jul 16, 2018 | Temp Off Market | $2,990,000 | 607.85 | MLS #516774 |
| Jun 22, 2018 | New Listing | $2,990,000 | 607.85 | MLS #516774 |
| Jun 21, 2018 | Withdrawn | $2,990,000 | 607.85 | MLS #516217 |
| Apr 29, 2018 | New Listing | $2,990,000 -7.97% | 597.04 | MLS #516217 |
| Mar 3, 2016 | Expired | $3,249,000 | 809.01 | MLS #504953 |
| Mar 3, 2016 | Price Increase | $3,249,000 +8.48% | 809.01 | MLS #504953 |
| Sep 9, 2014 | New Listing | $2,995,000 +1.53% | 745.77 | MLS #504953 |
| Oct 18, 2012 | Withdrawn | $2,950,000 | 479.44 | MLS #132023 |
| Jan 16, 2012 | New Listing | $2,950,000 -1.67% | 479.44 | MLS #132023 |
| Aug 9, 2011 | Withdrawn | $3,000,000 | 487.57 | MLS #129895 |
| May 4, 2011 | New Listing | $3,000,000 -9.09% | 487.57 | MLS #129895 |
| Mar 7, 2011 | Expired | $3,300,000 | 536.32 | MLS #123413 |
| Mar 7, 2011 | Price Decrease | $3,300,000 -15.38% | 536.32 | MLS #123413 |
| Jun 24, 2009 | New Listing | $3,900,000 -18.75% | 633.84 | MLS #123413 |
| Jun 22, 2009 | Withdrawn | $4,800,000 | 960 | MLS #122404 |
| Jun 22, 2009 | Price Decrease | $4,800,000 -7.69% | 960 | MLS #122404 |
| Mar 27, 2009 | New Listing | $5,200,000 | 1040 | MLS #122404 |
Taxes of 288 Back O Beyond Cir, Sedona, AZ, 86336
Tax History
| Year | Taxes | Source |
|---|---|---|
| 2019 | $10,901 | MLS #523711 |
| 2017 | $10,082 | MLS #516217 |
| 2013 | $7,726 | MLS #504953 |
| 2011 | $6,695 | MLS #132023 |
| 2010 | $7,259 | MLS #129895 |
| 2008 | $6,940 | MLS #122404 |
Agent viewpoints of 288 Back O Beyond Cir, Sedona, AZ, 86336
As soon as we do, we post it here.
Similar homes for sale
Similar homes nearby 288 Back O Beyond Cir for sale
Recently sold homes
Request more info
Frequently Asked Questions about 288 Back O Beyond Cir
What is 288 Back O Beyond Cir?
288 Back O Beyond Cir, Sedona, AZ, 86336 is a single family home located in the Back-O-Beyond neighborhood in the city of Sedona, Arizona with zipcode 86336. This single family home has 4 bedrooms & 4 full bathrooms + & 1 half bathroom with an interior area of 4,909 sqft.
Which year was this home built?
This home was build in 2006.
Which year was this property last sold?
This property was sold in 2021.
What is the full address of this Home?
288 Back O Beyond Cir, Sedona, AZ, 86336.
Are grocery stores nearby?
The closest grocery stores are Natural Grocers, 2.35 miles away and Natural Grocers, 2.35 miles away.
What is the neighborhood like?
The Back-O-Beyond neighborhood has a population of 17,019, and 18% of the families have children. The median age is 59.87 years and 66% commute by car. The most popular housing type is "single detached" and 74% is owner.
MLS Disclaimer: Copyright 2024 Sedona Verde Valley Association of Realtors. All rights reserved. Information is deemed reliable but not guaranteed. Listing courtesy of Congress Realty.
Listing last updated on: Feb 19, 2021
Verhouse Last checked 2 minutes ago
The closest grocery stores are Natural Grocers, 2.35 miles away and Natural Grocers, 2.35 miles away.
The Back-O-Beyond neighborhood has a population of 17,019, and 18% of the families have children. The median age is 59.87 years and 66% commute by car. The most popular housing type is "single detached" and 74% is owner.
*Neighborhood & street median sales price are calculated over sold properties over the last 6 months.
