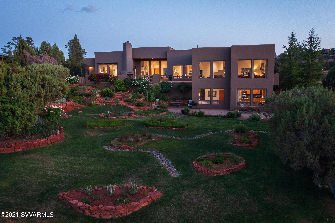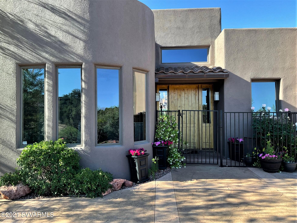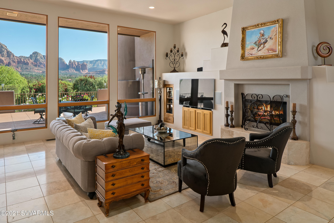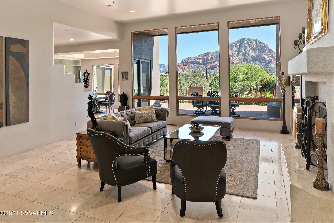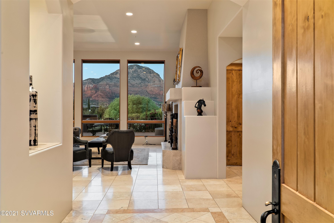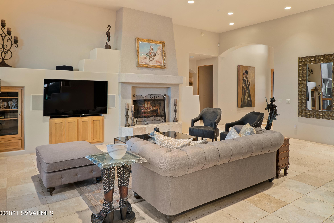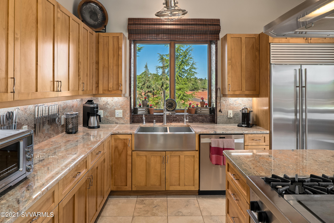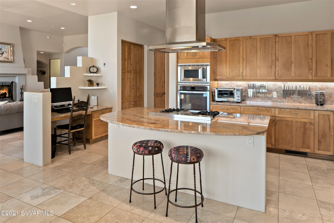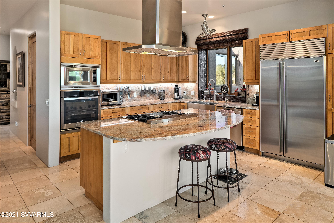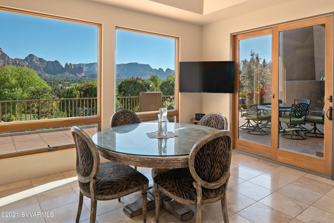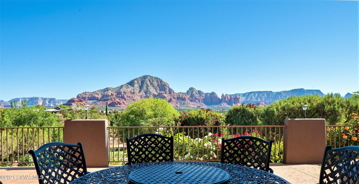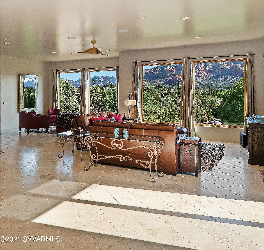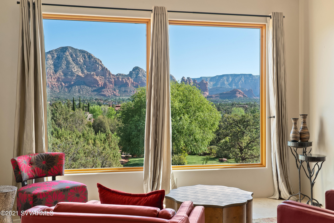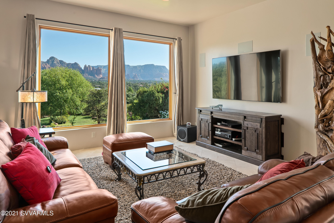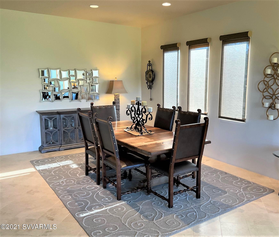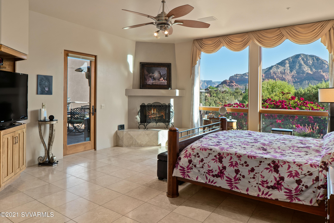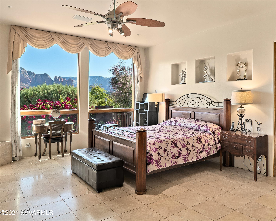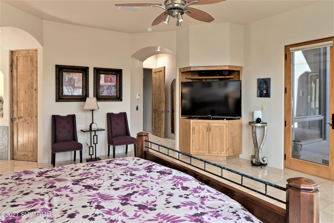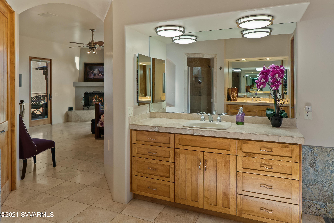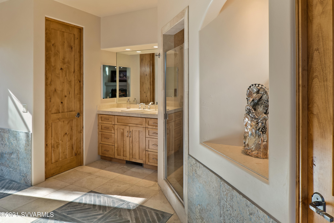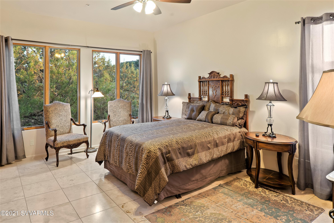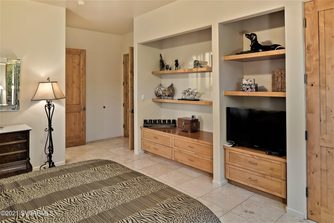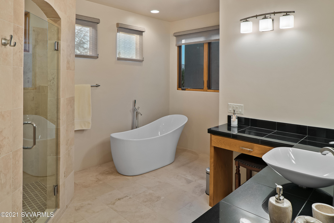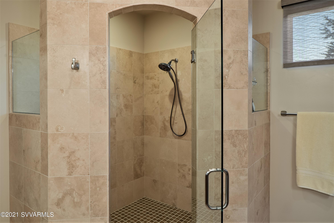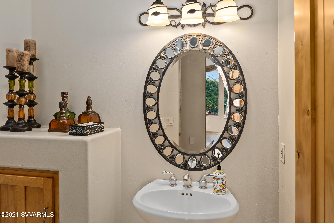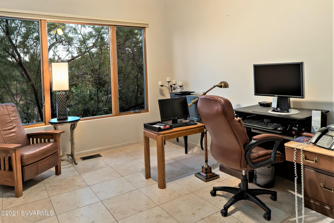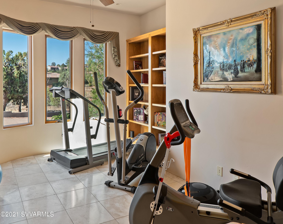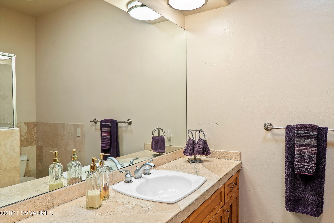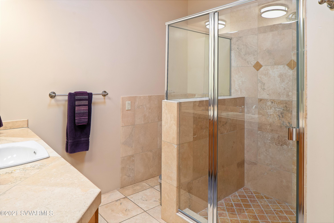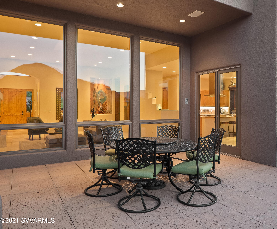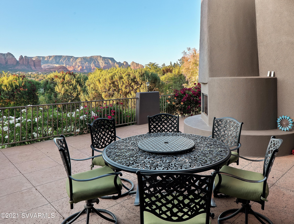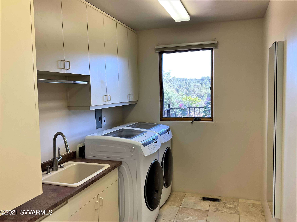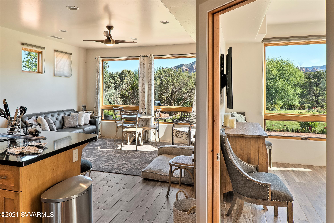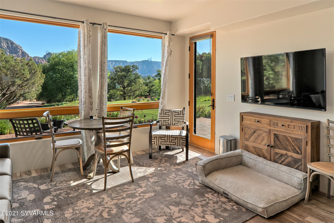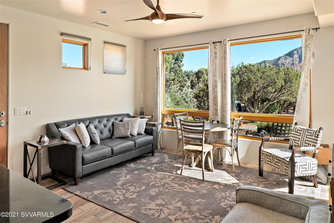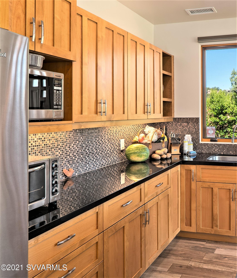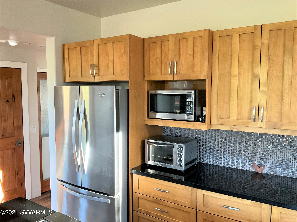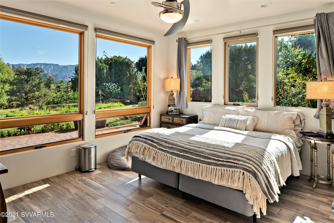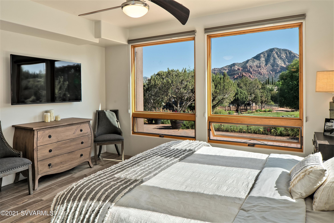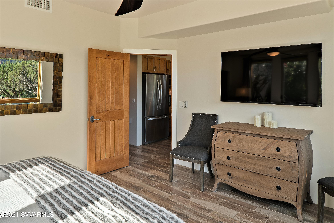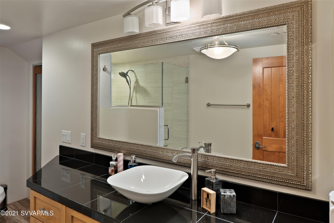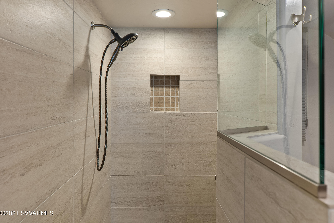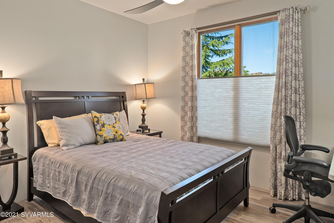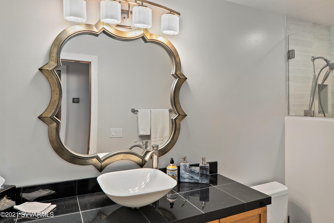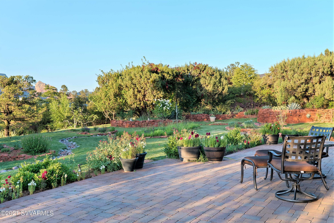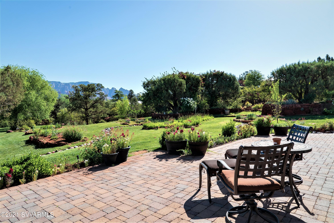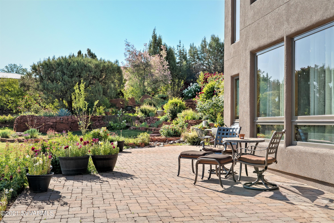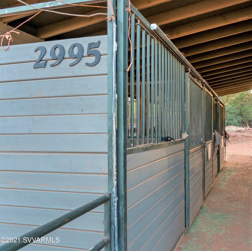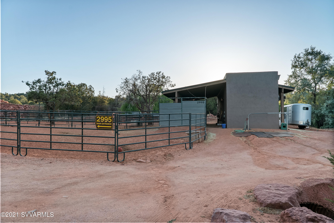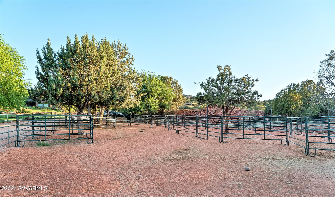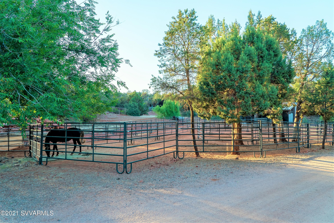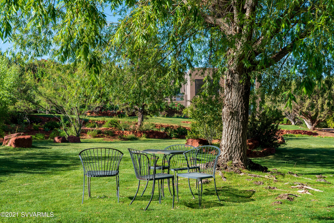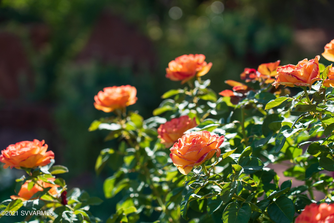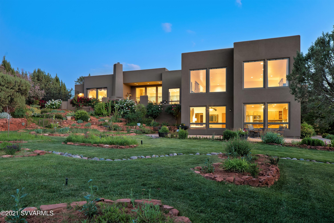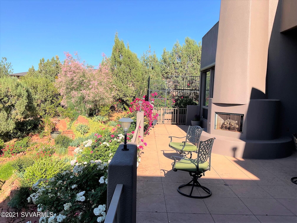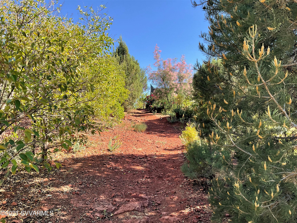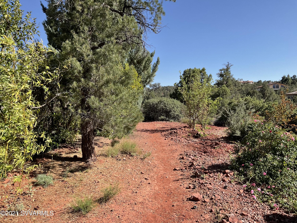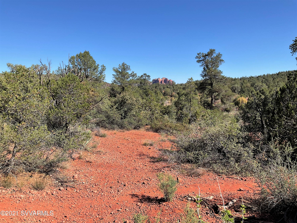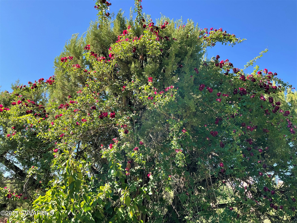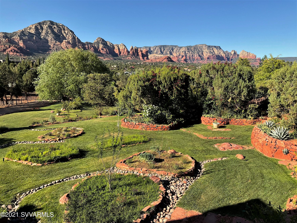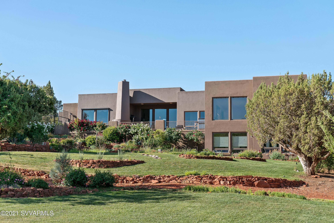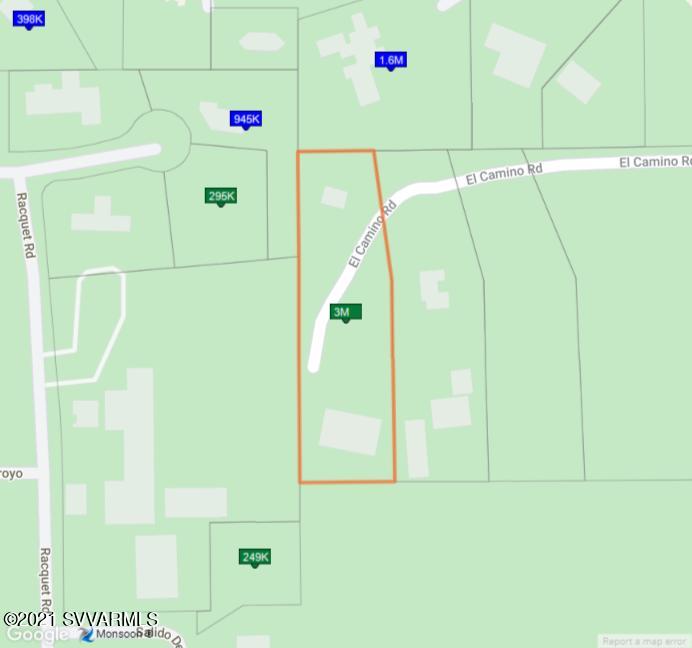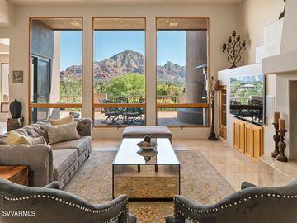
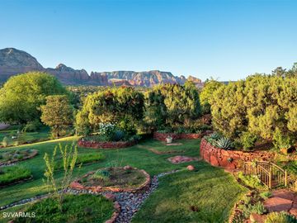
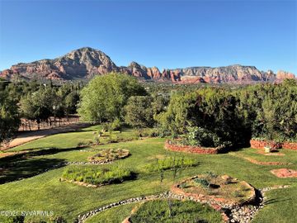
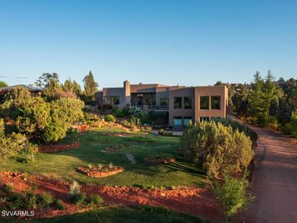
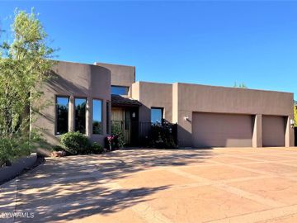
Off the market 5 beds 1 full + 4 three quarter + 1 half baths 5,522 sqft
Property details
Open Houses
Interior Features
Listed by
Buyer agent
(928) 273-4666
Payment calculator
Exterior Features
Lot details
Keller Tract neighborhood info
People living in Keller Tract
Age & gender
Median age 59 yearsCommute types
66% commute by carEducation level
27% have bachelor educationNumber of employees
16% work in managementVehicles available
46% have 2 vehicleVehicles by gender
46% have 2 vehicleHousing market insights for
sales price*
sales price*
of sales*
Housing type
71% are single detachedsRooms
36% of the houses have 4 or 5 roomsBedrooms
81% have 2 or 3 bedroomsOwners vs Renters
74% are ownersSchools
| School rating | Distance | |
|---|---|---|
|
Montezuma School
P.O. Box 428,
Cottonwood, AZ 86326
Elementary School |
4.697mi | |
|
Montezuma School
P.O. Box 428,
Cottonwood, AZ 86326
Middle School |
4.697mi | |
|
Montezuma School
P.O. Box 428,
Cottonwood, AZ 86326
High School |
4.697mi | |
| School rating | Distance | |
|---|---|---|
|
Montezuma School
P.O. Box 428,
Cottonwood, AZ 86326
|
4.697mi | |
|
Oak Creek School
11490 Purple Sage,
Cornville, AZ 86325
|
9.297mi | |
|
Desert Star Community School
1240 S. Recycler Rd.,
Cornville, AZ 86325
|
10.342mi | |
|
Verde Valley Seventh-Day Adventist School
Po Box 1810,
Cottonwood, AZ 86326
|
13.669mi | |
| out of 10 |
American Heritage Academy
2030 E. Cherry St.,
Cottonwood, AZ 86326
|
13.755mi |
| School rating | Distance | |
|---|---|---|
|
Montezuma School
P.O. Box 428,
Cottonwood, AZ 86326
|
4.697mi | |
|
Oak Creek School
11490 Purple Sage,
Cornville, AZ 86325
|
9.297mi | |
|
Desert Star Community School
1240 S. Recycler Rd.,
Cornville, AZ 86325
|
10.342mi | |
|
Verde Valley Seventh-Day Adventist School
Po Box 1810,
Cottonwood, AZ 86326
|
13.669mi | |
| out of 10 |
American Heritage Academy
2030 E. Cherry St.,
Cottonwood, AZ 86326
|
13.755mi |
| School rating | Distance | |
|---|---|---|
|
Montezuma School
P.O. Box 428,
Cottonwood, AZ 86326
|
4.697mi | |
| out of 10 |
American Heritage Academy
2030 E. Cherry St.,
Cottonwood, AZ 86326
|
13.755mi |
|
Vacte - Clarkdale Jerome School District
830 South Main St,
Cottonwood, AZ 86326
|
14.094mi | |
|
Vacte - Valley Academy For Career And Technology E
830 South Main St,
Cottonwood, AZ 86326
|
14.102mi | |
|
New Visions Academy
125 South 6th St,
Cottonwood, AZ 86326
|
14.324mi | |

Price history
Keller Tract Median sales price 2021
| Bedrooms | Med. price | % of listings |
|---|---|---|
| Not specified | $330k | 25% |
| 3 beds | $3.56m | 25% |
| 5 beds | $3.03m | 25% |
| 6 beds | $1.22m | 25% |
| Date | Event | Price | $/sqft | Source |
|---|---|---|---|---|
| Jun 25, 2021 | Sold | $3,033,333 | 549.32 | Public Record |
| Jun 25, 2021 | Price Increase | $3,033,333 +1.96% | 549.32 | MLS #526544 |
| May 24, 2021 | Pending - Take Backup | $2,975,000 | 538.75 | MLS #526544 |
| May 19, 2021 | New Listing | $2,975,000 +234.27% | 538.75 | MLS #526544 |
| Nov 9, 2007 | Sold | $890,000 | 290.28 | Public Record |
| Nov 9, 2007 | Price Decrease | $890,000 -4.25% | 290.28 | MLS #116127 |
| Oct 4, 2007 | Under contract | $929,500 | 303.16 | MLS #116127 |
| Sep 21, 2007 | New Listing | $929,500 -0.59% | 303.16 | MLS #116127 |
| Sep 10, 2007 | Withdrawn | $935,000 | 304.96 | MLS #114289 |
| Sep 10, 2007 | Price Decrease | $935,000 -30.22% | 304.96 | MLS #114289 |
| May 22, 2007 | New Listing | $1,340,000 -18.79% | 437.05 | MLS #114289 |
| May 19, 2007 | Expired | $1,650,000 | 538.16 | MLS #112319 |
| Jan 18, 2007 | New Listing | $1,650,000 -9.59% | 538.16 | MLS #112319 |
| Jan 1, 2007 | Expired | $1,825,000 | 595.24 | MLS #110614 |
| Jan 1, 2007 | Price Decrease | $1,825,000 -18.89% | 595.24 | MLS #110614 |
| Sep 13, 2006 | New Listing | $2,250,000 +138.1% | 733.86 | MLS #110614 |
| Feb 15, 2002 | Withdrawn | $945,000 | 304.84 | MLS #370008 |
| Feb 15, 2002 | Price Increase | $945,000 +5.59% | 304.84 | MLS #370008 |
| Jul 7, 2000 | New Listing | $895,000 | 288.71 | MLS #370008 |
Taxes of 2995 Red Hawk Ln, Sedona, AZ, 86336
Tax History
| Year | Taxes | Source |
|---|---|---|
| 2020 | $11,616 | MLS #526544 |
| 2006 | $5,586 | MLS #112319 |
| 0 | n/a | MLS #110614 |
Agent viewpoints of 2995 Red Hawk Ln, Sedona, AZ, 86336
As soon as we do, we post it here.
Similar homes for sale
Similar homes nearby 2995 Red Hawk Ln for sale
Recently sold homes
Request more info
Frequently Asked Questions about 2995 Red Hawk Ln
What is 2995 Red Hawk Ln?
2995 Red Hawk Ln, Sedona, AZ, 86336 is a single family home located in the Keller Tract neighborhood in the city of Sedona, Arizona with zipcode 86336. This single family home has 5 bedrooms & 1 full bathroom + 4 three quarter + & 1 half bathroom with an interior area of 5,522 sqft.
Which year was this home built?
This home was build in 2001.
Which year was this property last sold?
This property was sold in 2021.
What is the full address of this Home?
2995 Red Hawk Ln, Sedona, AZ, 86336.
Are grocery stores nearby?
The closest grocery stores are Safeway, 1.08 miles away and Natural Grocers, 1.29 miles away.
What is the neighborhood like?
The Keller Tract neighborhood has a population of 17,019, and 19% of the families have children. The median age is 59.44 years and 66% commute by car. The most popular housing type is "single detached" and 74% is owner.
MLS Disclaimer: Copyright 2024 Sedona Verde Valley Association of Realtors. All rights reserved. Information is deemed reliable but not guaranteed. Listing courtesy of Russ Lyon Sotheby's Intl Rlty.
Listing last updated on: Jun 25, 2021
Verhouse Last checked 3 minutes ago
The closest grocery stores are Safeway, 1.08 miles away and Natural Grocers, 1.29 miles away.
The Keller Tract neighborhood has a population of 17,019, and 19% of the families have children. The median age is 59.44 years and 66% commute by car. The most popular housing type is "single detached" and 74% is owner.
*Neighborhood & street median sales price are calculated over sold properties over the last 6 months.
