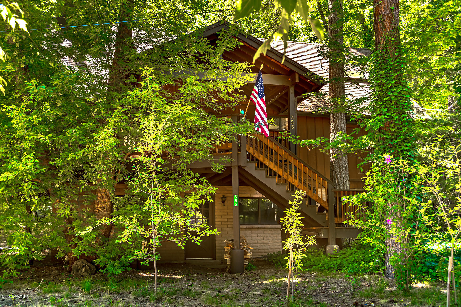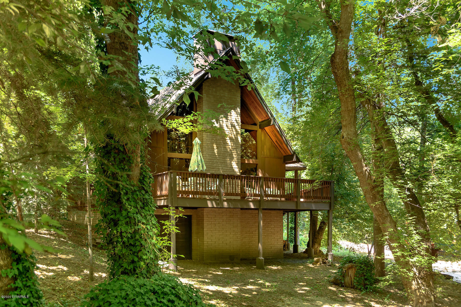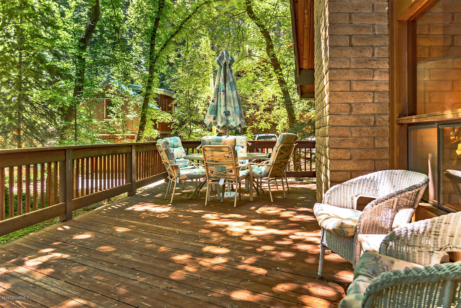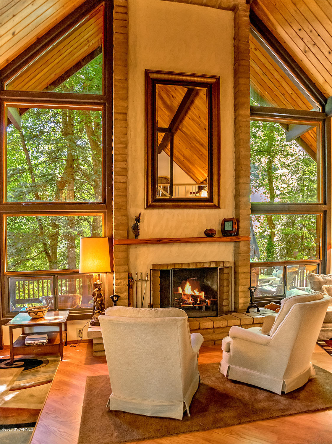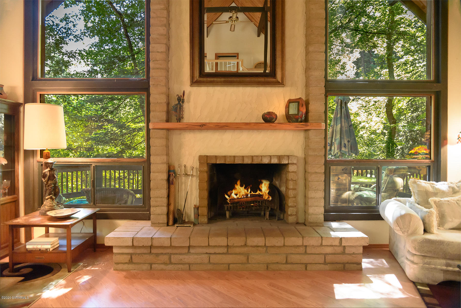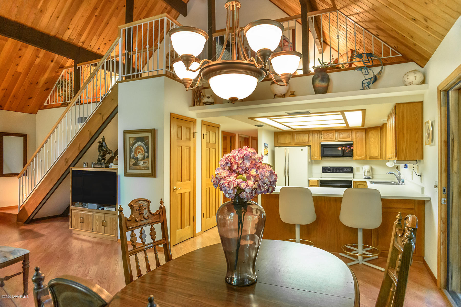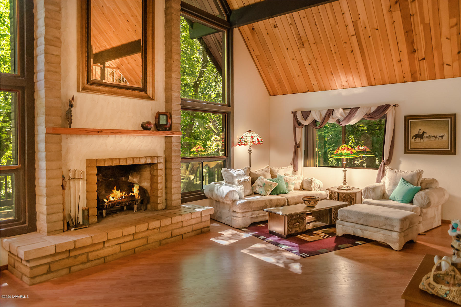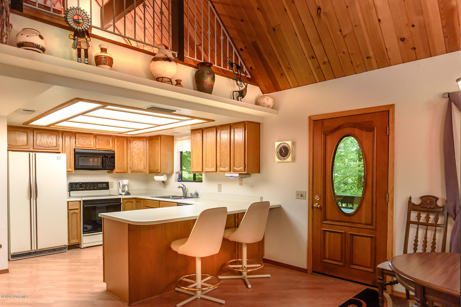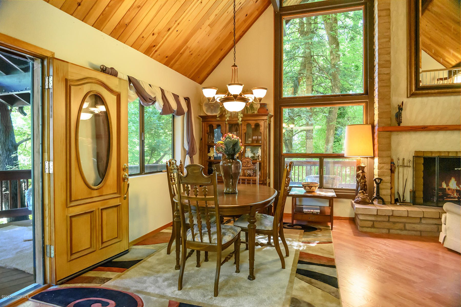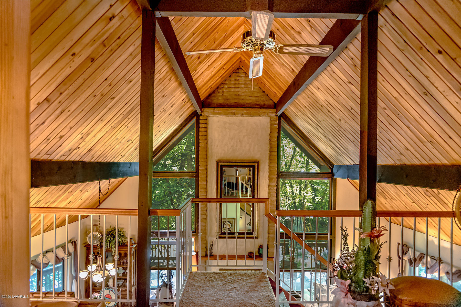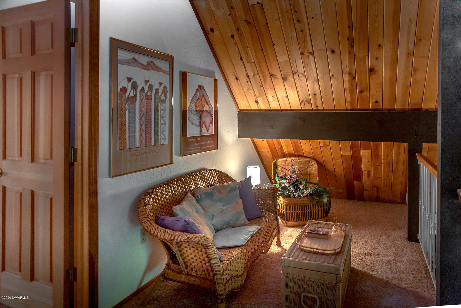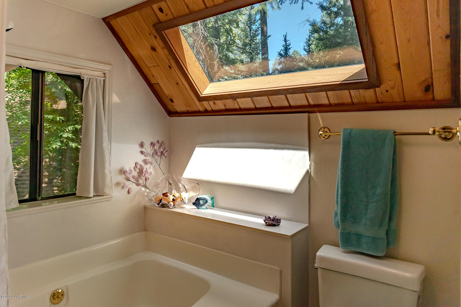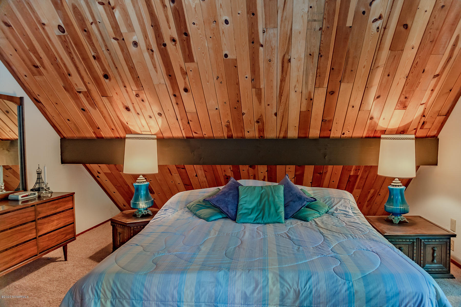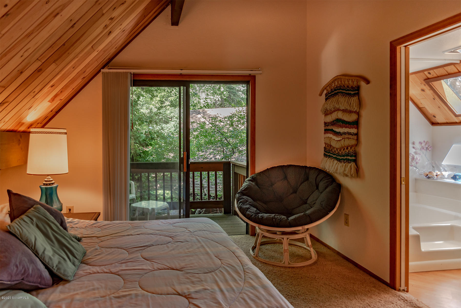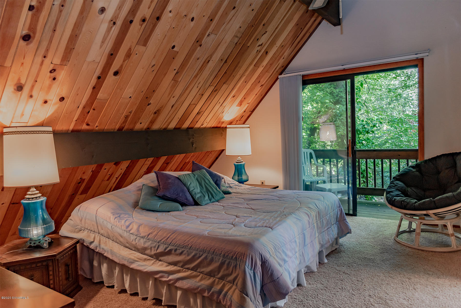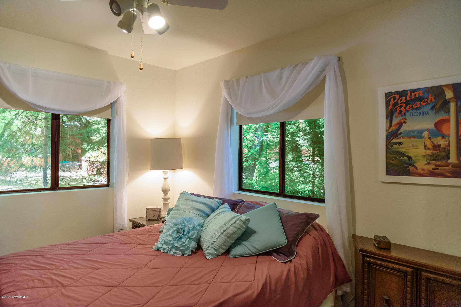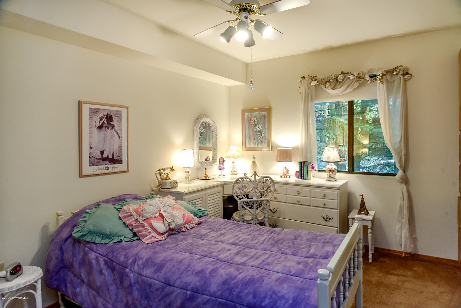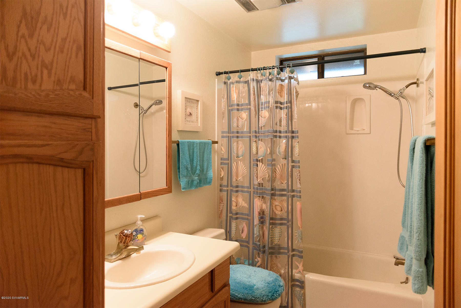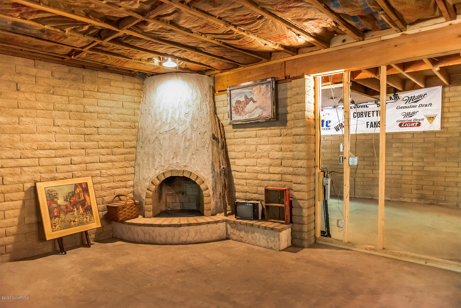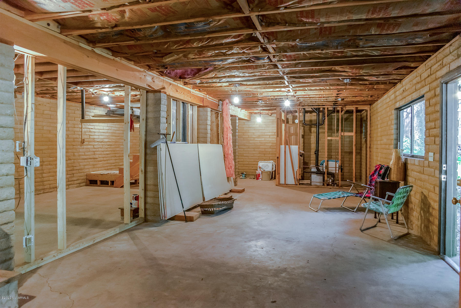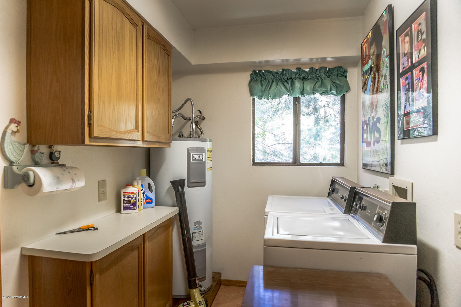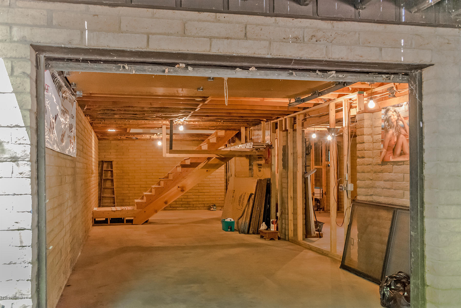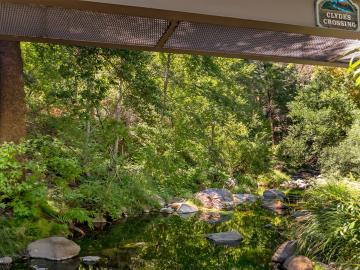
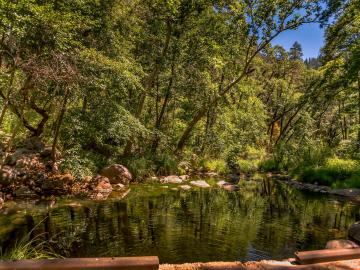
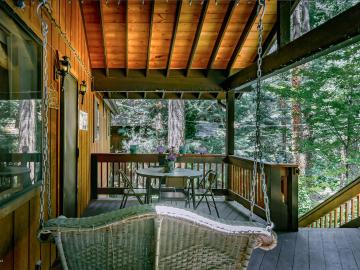
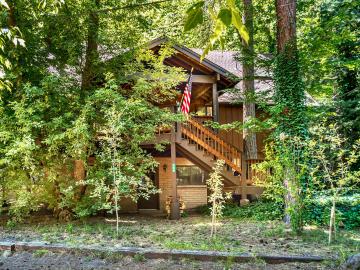
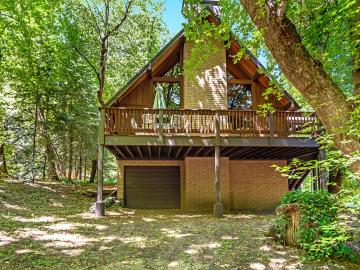
Off the market 3 beds 2 full baths 1,825 sqft
Property details
Open Houses
Interior Features
Listed by
Buyer agent
Payment calculator
Exterior Features
Lot details
Pine Flats neighborhood info
People living in Pine Flats
Age & gender
Median age 59 yearsCommute types
66% commute by carEducation level
27% have bachelor educationNumber of employees
23% work in managementVehicles available
46% have 2 vehicleVehicles by gender
46% have 2 vehicleHousing market insights for
Housing type
71% are single detachedsRooms
36% of the houses have 4 or 5 roomsBedrooms
81% have 2 or 3 bedroomsOwners vs Renters
75% are ownersSchools
| School rating | Distance | |
|---|---|---|
|
Mountain School
311 West Cattle Dr Trail,
Flagstaff, AZ 86001
Elementary School |
11.432mi | |
|
Pine Forest School
2257 E. Cedar Avenue,
Flagstaff, AZ 86001
Middle School |
13.392mi | |
|
Caviat - Child Care Center Central Campus
2800 South Lone Tree Rd,
Flagstaff, AZ 86001
High School |
12.474mi | |
| School rating | Distance | |
|---|---|---|
|
Mountain School
311 West Cattle Dr Trail,
Flagstaff, AZ 86001
|
11.432mi | |
| out of 10 |
Manuel De Miguel Elementary School
3500 South Gillenwater Dr,
Flagstaff, AZ 86001
|
11.569mi |
|
Pine Forest School
2257 E. Cedar Avenue,
Flagstaff, AZ 86001
|
13.392mi | |
|
Haven Montessori Charter School
621 West Clay Ave,
Flagstaff, AZ 86001
|
13.789mi | |
|
San Francisco De Asis
320 North Humphreys Street,
Flagstaff, AZ 86001
|
14.333mi | |
| School rating | Distance | |
|---|---|---|
|
Pine Forest School
2257 E. Cedar Avenue,
Flagstaff, AZ 86001
|
13.392mi | |
|
San Francisco De Asis
320 North Humphreys Street,
Flagstaff, AZ 86001
|
14.333mi | |
| out of 10 |
BASIS Flagstaff
1700 N. Gemini Dr.,
Flagstaff, AZ 86001
|
15.056mi |
| out of 10 |
Sinagua Middle School
3950 East Butler Ave,
Flagstaff, AZ 86004
|
15.102mi |
|
Flagstaff Junior Academy
306 West Cedar Ave,
Flagstaff, AZ 86001
|
15.144mi | |
| School rating | Distance | |
|---|---|---|
|
Caviat - Child Care Center Central Campus
2800 South Lone Tree Rd,
Flagstaff, AZ 86001
|
12.474mi | |
| out of 10 |
Flagstaff High School
400 West Elm St,
Flagstaff, AZ 86001
|
14.484mi |
|
Caviat - Flagstaff High School
3000 N Fourth St. ,
Flagstaff, AZ 86001
|
14.562mi | |
| out of 10 |
BASIS Flagstaff
1700 N. Gemini Dr.,
Flagstaff, AZ 86001
|
15.056mi |
| out of 10 |
Northland Preparatory Academy
3300 West Sparrow Ave,
Flagstaff, AZ 86004
|
15.216mi |

Price history
Pine Flats Median sales price 2023
| Bedrooms | Med. price | % of listings |
|---|---|---|
| 5 beds | $937k | 100% |
| Date | Event | Price | $/sqft | Source |
|---|---|---|---|---|
| Oct 26, 2020 | Sold | $697,000 | 381.92 | Public Record |
| Sep 11, 2020 | Pending - Take Backup | $697,000 | 381.92 | MLS #524158 |
| Sep 7, 2020 | New Listing | $697,000 | 381.92 | MLS #524158 |
Taxes of 355 S Harding Dr, Sedona, AZ, 86336
Tax History
| Year | Taxes | Source |
|---|---|---|
| 2019 | $2,874 | MLS #524158 |
Agent viewpoints of 355 S Harding Dr, Sedona, AZ, 86336
As soon as we do, we post it here.
Similar homes for sale
Similar homes nearby 355 S Harding Dr for sale
Recently sold homes
Request more info
Frequently Asked Questions about 355 S Harding Dr
What is 355 S Harding Dr?
355 S Harding Dr, Sedona, AZ, 86336 is a single family home located in the Pine Flats neighborhood in the city of Sedona, Arizona with zipcode 86336. This single family home has 3 bedrooms & 2 full bathrooms with an interior area of 1,825 sqft.
Which year was this home built?
This home was build in 1982.
Which year was this property last sold?
This property was sold in 2020.
What is the full address of this Home?
355 S Harding Dr, Sedona, AZ, 86336.
What is the neighborhood like?
The Pine Flats neighborhood has a population of 10,914, and 19% of the families have children. The median age is 59.3 years and 66% commute by car. The most popular housing type is "single detached" and 75% is owner.
MLS Disclaimer: Copyright 2024 Sedona Verde Valley Association of Realtors. All rights reserved. Information is deemed reliable but not guaranteed. Listing courtesy of Russ Lyon Sotheby's Intl Rlty.
Listing last updated on: Oct 17, 2023
Verhouse Last checked 5 minutes ago
The Pine Flats neighborhood has a population of 10,914, and 19% of the families have children. The median age is 59.3 years and 66% commute by car. The most popular housing type is "single detached" and 75% is owner.
*Neighborhood & street median sales price are calculated over sold properties over the last 6 months.
