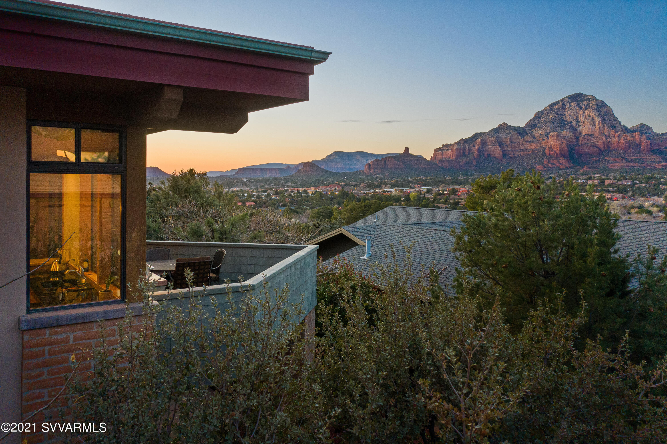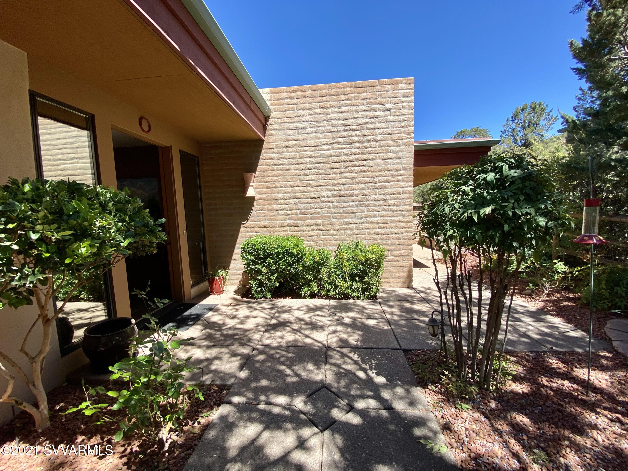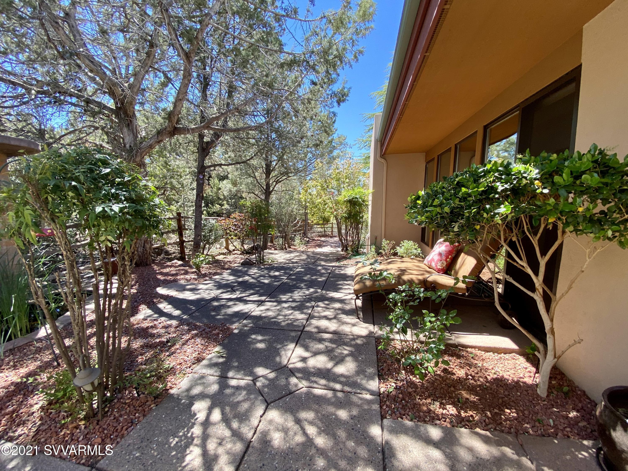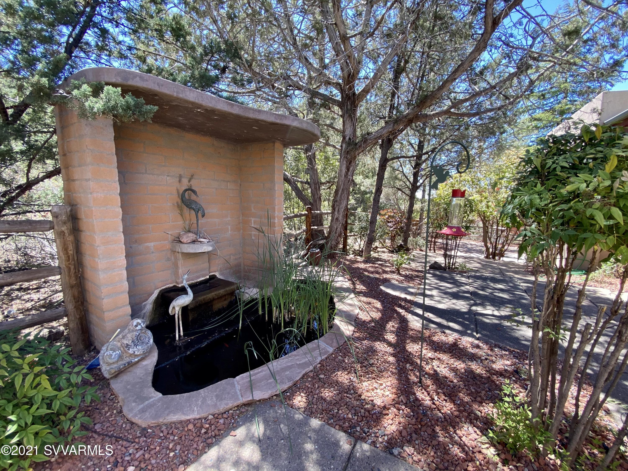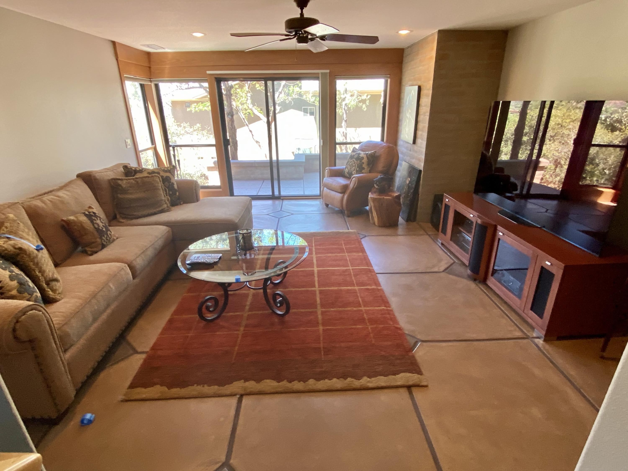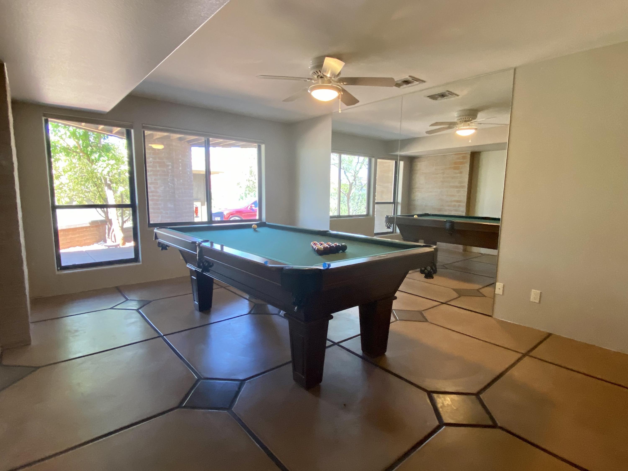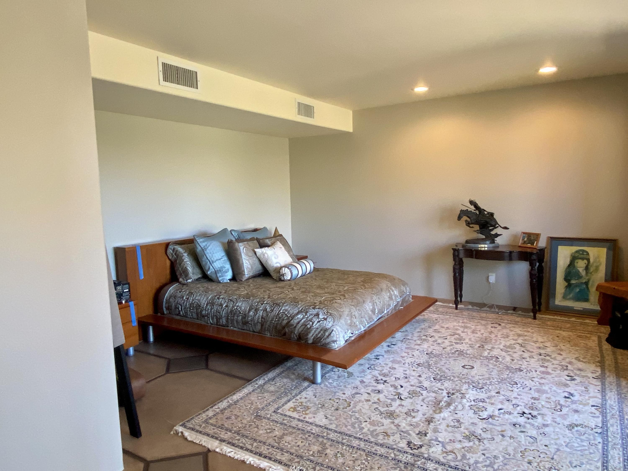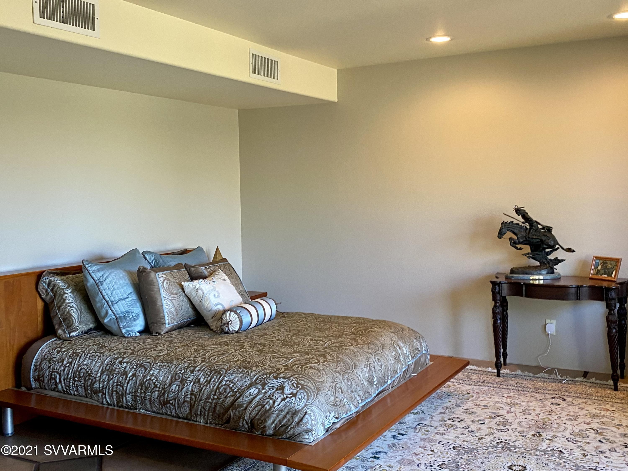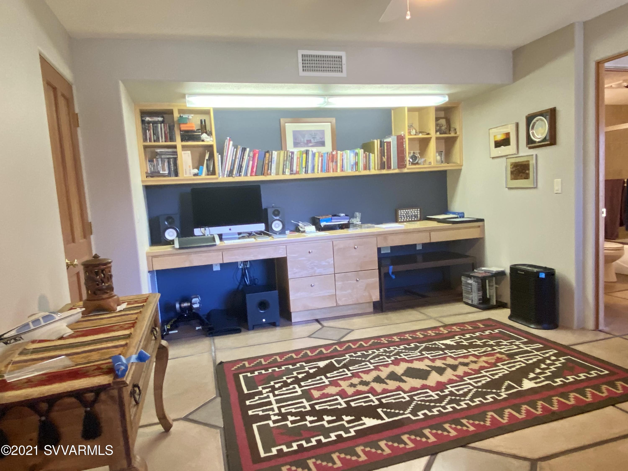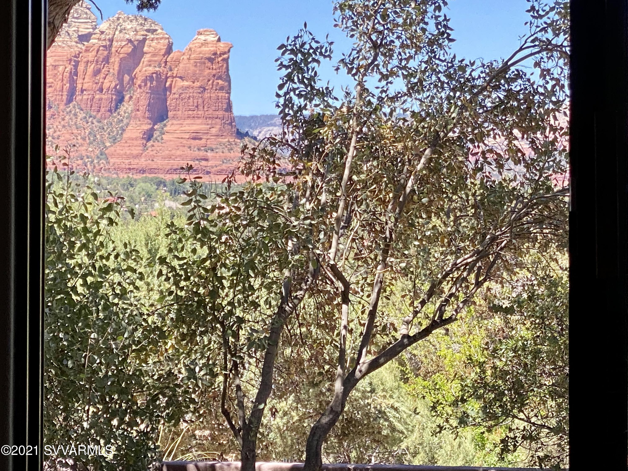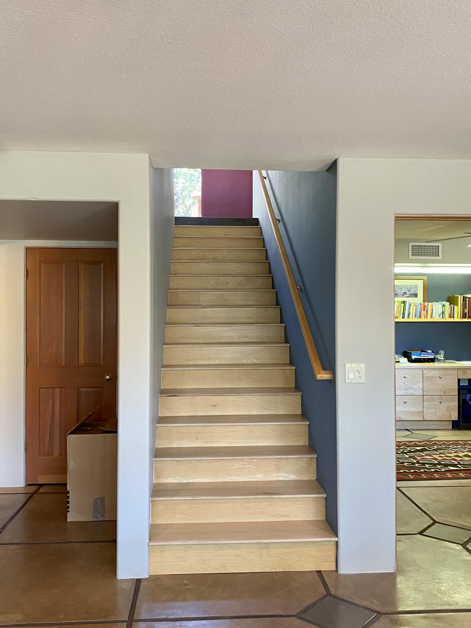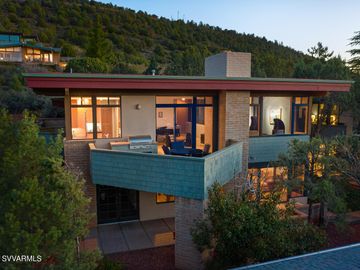
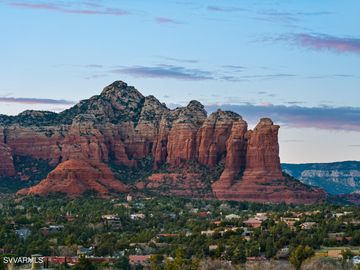
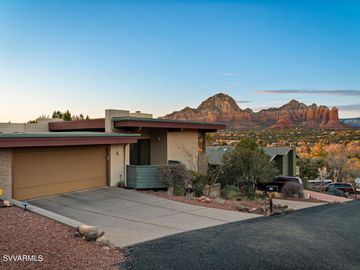
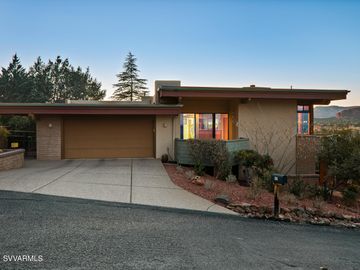
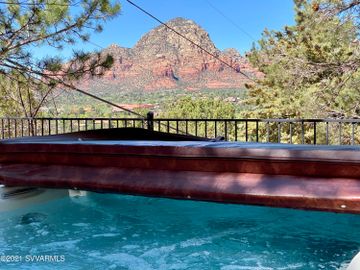
Off the market 4 beds 3 full + 1 three quarter baths 3,610 sqft
Property details
Open Houses
Interior Features
Listed by
Buyer agent
(928) 254-8888
Payment calculator
Exterior Features
Lot details
Oc Development neighborhood info
People living in Oc Development
Age & gender
Median age 59 yearsCommute types
66% commute by carEducation level
27% have bachelor educationNumber of employees
16% work in managementVehicles available
46% have 2 vehicleVehicles by gender
46% have 2 vehicleHousing market insights for
sales price*
sales price*
of sales*
Housing type
71% are single detachedsRooms
36% of the houses have 4 or 5 roomsBedrooms
81% have 2 or 3 bedroomsOwners vs Renters
74% are ownersSchools
| School rating | Distance | |
|---|---|---|
|
Montezuma School
P.O. Box 428,
Cottonwood, AZ 86326
Elementary School |
4.69mi | |
|
Montezuma School
P.O. Box 428,
Cottonwood, AZ 86326
Middle School |
4.69mi | |
|
Montezuma School
P.O. Box 428,
Cottonwood, AZ 86326
High School |
4.69mi | |
| School rating | Distance | |
|---|---|---|
|
Montezuma School
P.O. Box 428,
Cottonwood, AZ 86326
|
4.69mi | |
|
Oak Creek School
11490 Purple Sage,
Cornville, AZ 86325
|
10.385mi | |
|
Desert Star Community School
1240 S. Recycler Rd.,
Cornville, AZ 86325
|
11.269mi | |
| out of 10 |
Beaver Creek School
4810 East Beaver Creek Rd,
Rimrock, AZ 86335
|
14.146mi |
|
Verde Valley Seventh-Day Adventist School
Po Box 1810,
Cottonwood, AZ 86326
|
15.042mi | |
| School rating | Distance | |
|---|---|---|
|
Montezuma School
P.O. Box 428,
Cottonwood, AZ 86326
|
4.69mi | |
|
Oak Creek School
11490 Purple Sage,
Cornville, AZ 86325
|
10.385mi | |
|
Desert Star Community School
1240 S. Recycler Rd.,
Cornville, AZ 86325
|
11.269mi | |
| out of 10 |
Beaver Creek School
4810 East Beaver Creek Rd,
Rimrock, AZ 86335
|
14.146mi |
|
Verde Valley Seventh-Day Adventist School
Po Box 1810,
Cottonwood, AZ 86326
|
15.042mi | |
| School rating | Distance | |
|---|---|---|
|
Montezuma School
P.O. Box 428,
Cottonwood, AZ 86326
|
4.69mi | |
|
Rimrock Public High School
3705 Beaver Creek Rd,
Rimrock, AZ 86335
|
14.632mi | |
|
Southwestern Academy
Hc 64 Box 235,
Rimrock, AZ 86335
|
14.888mi | |
| out of 10 |
American Heritage Academy
2030 E. Cherry St.,
Cottonwood, AZ 86326
|
15.105mi |
|
Vacte - Clarkdale Jerome School District
830 South Main St,
Cottonwood, AZ 86326
|
15.428mi | |

Price history
Oc Development Median sales price 2024
| Bedrooms | Med. price | % of listings |
|---|---|---|
| 2 beds | $530k | 100% |
| Date | Event | Price | $/sqft | Source |
|---|---|---|---|---|
| May 12, 2021 | Sold | $1,150,000 | 318.56 | Public Record |
| May 1, 2021 | Pending | $1,150,000 | 318.56 | MLS #526304 |
| Apr 30, 2021 | Pending - Take Backup | $1,150,000 | 318.56 | MLS #526304 |
| Apr 29, 2021 | New Listing | $1,150,000 +130% | 318.56 | MLS #526304 |
| Sep 24, 2010 | Sold | $500,000 | 144.93 | Public Record |
| Sep 24, 2010 | Price Increase | $500,000 +1.01% | 144.93 | MLS #126526 |
| Sep 15, 2010 | Under contract | $495,000 | 143.48 | MLS #126526 |
| May 17, 2010 | New Listing | $495,000 -33.65% | 143.48 | MLS #126526 |
| Jul 28, 2009 | Withdrawn | $745,995 | 216.23 | MLS #122464 |
| Jul 28, 2009 | Price Decrease | $745,995 -3.74% | 216.23 | MLS #122464 |
| Apr 1, 2009 | New Listing | $775,000 -20.02% | 224.64 | MLS #122464 |
| Apr 30, 2007 | Expired | $969,000 | 276.86 | MLS #111990 |
| Dec 29, 2006 | New Listing | $969,000 +7.68% | 276.86 | MLS #111990 |
| Jun 1, 2005 | Withdrawn | $899,900 | 257.11 | MLS #102275 |
| Apr 2, 2005 | New Listing | $899,900 +30.42% | 257.11 | MLS #102275 |
| Oct 22, 2004 | Sold | $690,000 | 200 | Public Record |
| Oct 22, 2004 | Price Decrease | $690,000 -5.35% | 200 | MLS #412344 |
| Aug 29, 2004 | Under contract | $729,000 | 211.3 | MLS #412344 |
| Dec 12, 2003 | New Listing | $729,000 | 211.3 | MLS #412344 |
Taxes of 405 Birch Blvd, Sedona, AZ, 86336
Tax History
| Year | Taxes | Source |
|---|---|---|
| 2020 | $5,268 | MLS #526304 |
| 2008 | $4,113 | MLS #122464 |
| 2004 | $3,560 | MLS #102275 |
| 2002 | $3,162 | MLS #412344 |
Agent viewpoints of 405 Birch Blvd, Sedona, AZ, 86336
As soon as we do, we post it here.
Similar homes for sale
Similar homes nearby 405 Birch Blvd for sale
Recently sold homes
Request more info
Frequently Asked Questions about 405 Birch Blvd
What is 405 Birch Blvd?
405 Birch Blvd, Sedona, AZ, 86336 is a single family home located in the Oc Development neighborhood in the city of Sedona, Arizona with zipcode 86336. This single family home has 4 bedrooms & 3 full bathrooms + 1 three quarter with an interior area of 3,610 sqft.
Which year was this home built?
This home was build in 1996.
Which year was this property last sold?
This property was sold in 2021.
What is the full address of this Home?
405 Birch Blvd, Sedona, AZ, 86336.
Are grocery stores nearby?
The closest grocery stores are Whole Foods Market, 0.46 miles away and Natural Grocers, 0.58 miles away.
What is the neighborhood like?
The Oc Development neighborhood has a population of 17,019, and 19% of the families have children. The median age is 59.37 years and 66% commute by car. The most popular housing type is "single detached" and 74% is owner.
MLS Disclaimer: Copyright 2024 Sedona Verde Valley Association of Realtors. All rights reserved. Information is deemed reliable but not guaranteed. Listing courtesy of Russ Lyon Sotheby's Intl Rlty.
Listing last updated on: May 12, 2021
Verhouse Last checked 2 minutes ago
The closest grocery stores are Whole Foods Market, 0.46 miles away and Natural Grocers, 0.58 miles away.
The Oc Development neighborhood has a population of 17,019, and 19% of the families have children. The median age is 59.37 years and 66% commute by car. The most popular housing type is "single detached" and 74% is owner.
*Neighborhood & street median sales price are calculated over sold properties over the last 6 months.
