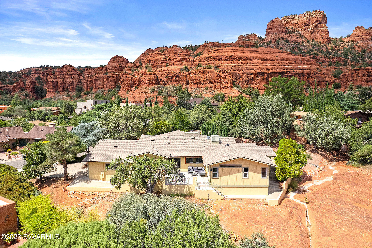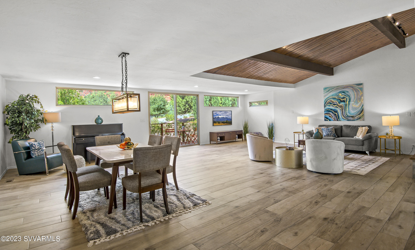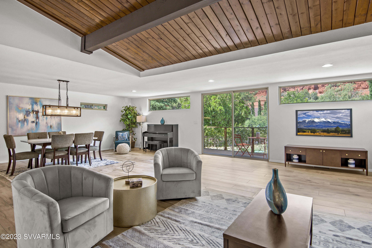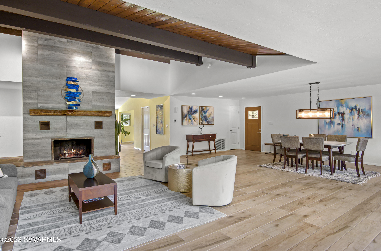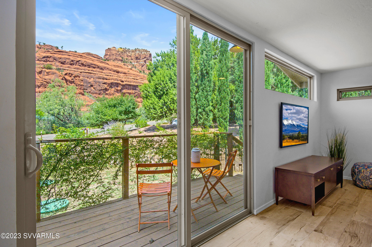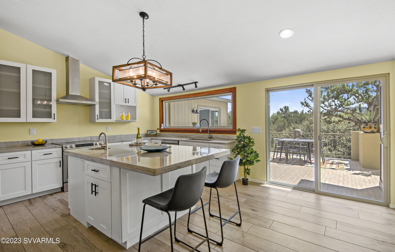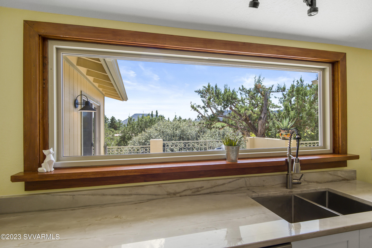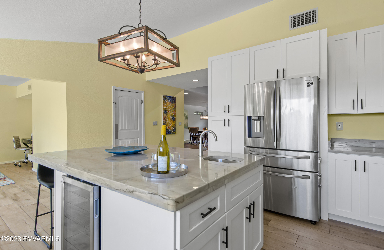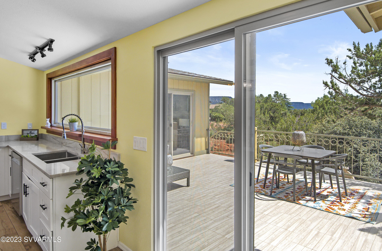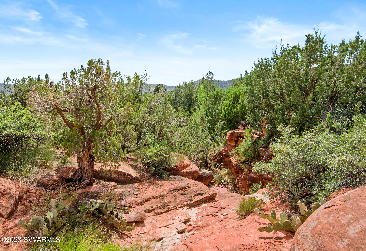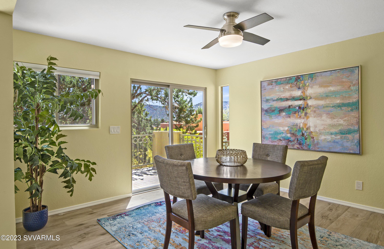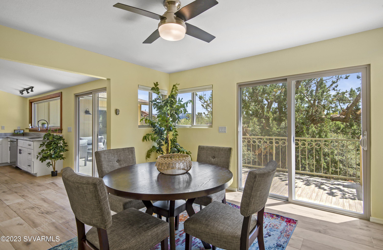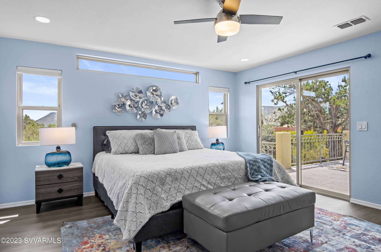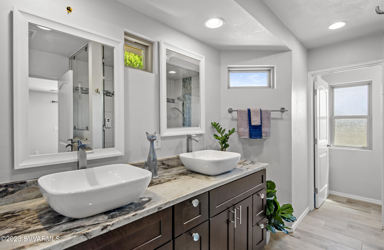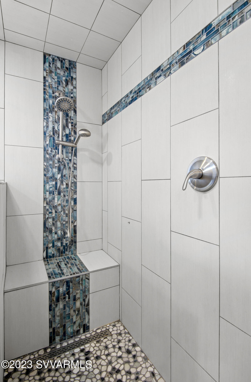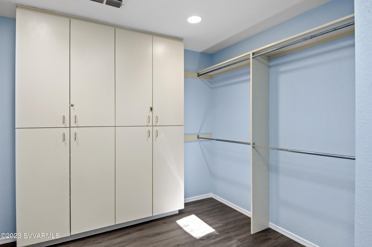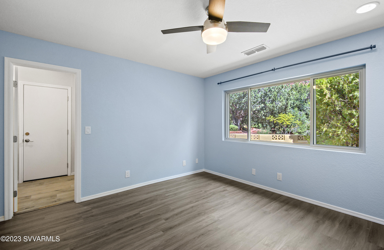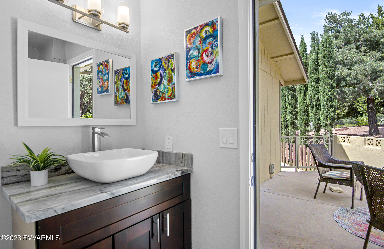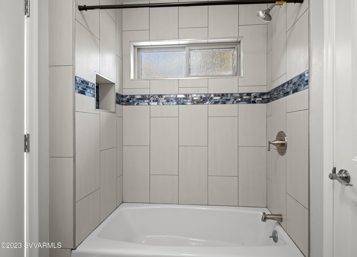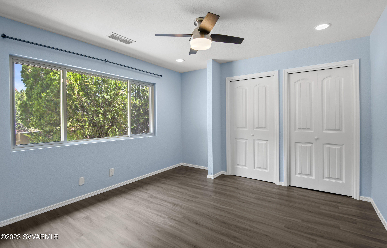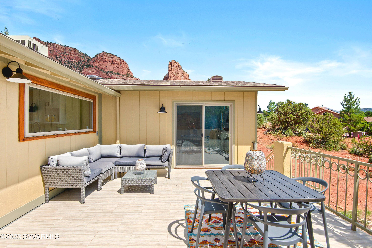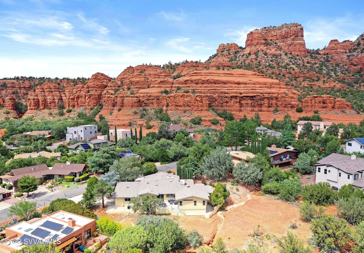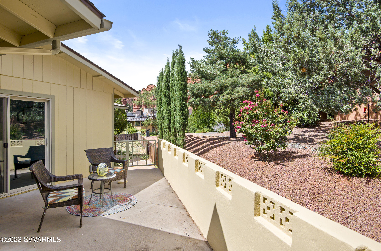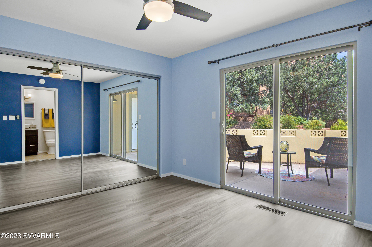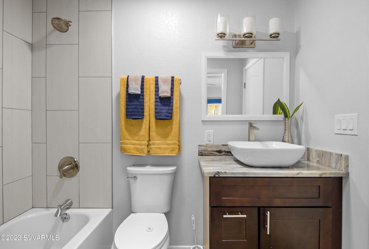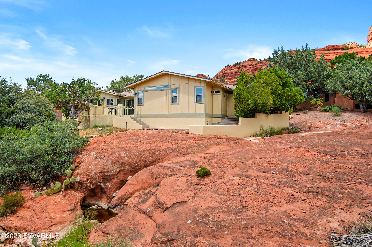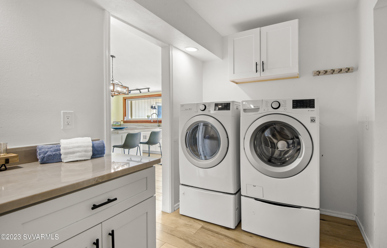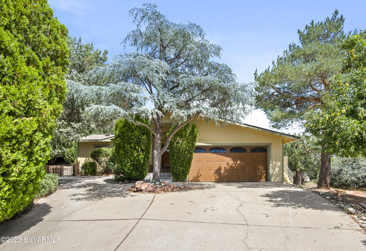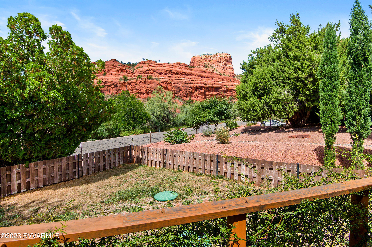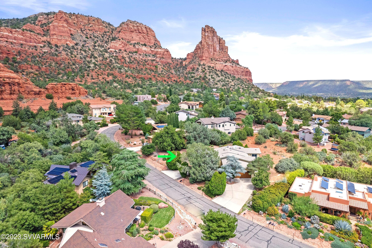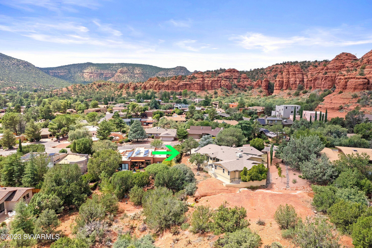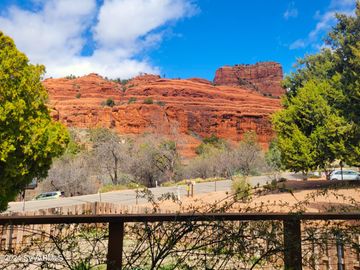
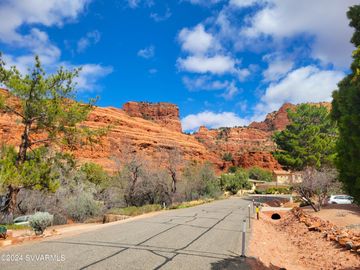
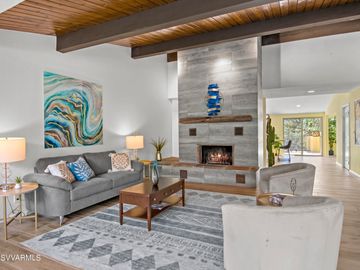
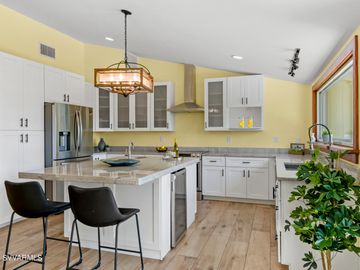
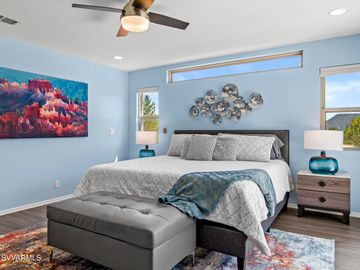
60 Devils Kitchen Dr Sedona, AZ, 86351
Neighborhood: Red Rock Cove West$1,099,000 $50,000 Home for sale 3 beds 2 full + 1 three quarter baths 2,785 sqft
Property details
Open Houses
Interior Features
Listed by
Payment calculator
Exterior Features
Lot details
Red Rock Cove West neighborhood info
People living in Red Rock Cove West
Age & gender
Median age 65 yearsCommute types
63% commute by carEducation level
28% have bachelor educationNumber of employees
7% work in education and healthcareVehicles available
48% have 2 vehicleVehicles by gender
48% have 2 vehicleHousing market insights for
sales price*
sales price*
of sales*
Housing type
69% are single detachedsRooms
37% of the houses have 4 or 5 roomsBedrooms
79% have 2 or 3 bedroomsOwners vs Renters
65% are ownersSchools
| School rating | Distance | |
|---|---|---|
|
Mountain School
311 West Cattle Dr Trail,
Flagstaff, AZ 86001
Elementary School |
26.575mi | |
|
Pine Forest School
2257 E. Cedar Avenue,
Flagstaff, AZ 86001
Middle School |
28.57mi | |
|
Caviat - Child Care Center Central Campus
2800 South Lone Tree Rd,
Flagstaff, AZ 86001
High School |
27.476mi | |
| School rating | Distance | |
|---|---|---|
|
Mountain School
311 West Cattle Dr Trail,
Flagstaff, AZ 86001
|
26.575mi | |
| out of 10 |
Manuel De Miguel Elementary School
3500 South Gillenwater Dr,
Flagstaff, AZ 86001
|
26.772mi |
|
Pine Forest School
2257 E. Cedar Avenue,
Flagstaff, AZ 86001
|
28.57mi | |
|
Haven Montessori Charter School
621 West Clay Ave,
Flagstaff, AZ 86001
|
28.935mi | |
|
San Francisco De Asis
320 North Humphreys Street,
Flagstaff, AZ 86001
|
29.448mi | |
| School rating | Distance | |
|---|---|---|
|
Pine Forest School
2257 E. Cedar Avenue,
Flagstaff, AZ 86001
|
28.57mi | |
|
San Francisco De Asis
320 North Humphreys Street,
Flagstaff, AZ 86001
|
29.448mi | |
| out of 10 |
Sinagua Middle School
3950 East Butler Ave,
Flagstaff, AZ 86004
|
29.836mi |
| out of 10 |
Northland Preparatory Academy
3300 West Sparrow Ave,
Flagstaff, AZ 86004
|
30.013mi |
| out of 10 |
BASIS Flagstaff
1700 N. Gemini Dr.,
Flagstaff, AZ 86001
|
30.099mi |
| School rating | Distance | |
|---|---|---|
|
Caviat - Child Care Center Central Campus
2800 South Lone Tree Rd,
Flagstaff, AZ 86001
|
27.476mi | |
| out of 10 |
Flagstaff High School
400 West Elm St,
Flagstaff, AZ 86001
|
29.617mi |
|
Caviat - Flagstaff High School
3000 N Fourth St. ,
Flagstaff, AZ 86001
|
29.691mi | |
| out of 10 |
Northland Preparatory Academy
3300 West Sparrow Ave,
Flagstaff, AZ 86004
|
30.013mi |
| out of 10 |
BASIS Flagstaff
1700 N. Gemini Dr.,
Flagstaff, AZ 86001
|
30.099mi |

Price history
Red Rock Cove West Median sales price 2024
| Bedrooms | Med. price | % of listings |
|---|---|---|
| Not specified | $200k | 50% |
| 2 beds | $745k | 50% |
| Date | Event | Price | $/sqft | Source |
|---|---|---|---|---|
| Feb 29, 2024 | Price Decrease | $1,099,000 -4.35% | 394.61 | MLS #533944 |
| Nov 10, 2023 | Price Decrease | $1,149,000 -4.17% | 412.57 | MLS #533944 |
| Sep 24, 2023 | Price Decrease | $1,199,000 -4% | 430.52 | MLS #533944 |
| Sep 1, 2023 | New Listing | $1,249,000 +144.9% | 448.47 | MLS #533944 |
| Nov 8, 2019 | Pending | $510,000 | 183.12 | MLS #520571 |
| Nov 7, 2019 | Sold | $430,000 | 154.4 | Public Record |
| Nov 7, 2019 | Price Decrease | $430,000 -15.69% | 154.4 | MLS #520571 |
| Oct 8, 2019 | Pending - Take Backup | $510,000 | 183.12 | MLS #520571 |
| Sep 27, 2019 | Price Decrease | $510,000 -11.3% | 183.12 | MLS #520571 |
| Aug 30, 2019 | Price Decrease | $575,000 -8.73% | 206.46 | MLS #520571 |
| Aug 13, 2019 | Price Decrease | $630,000 -5.26% | 226.21 | MLS #520571 |
| Jul 25, 2019 | New Listing | $665,000 | 238.78 | MLS #520571 |
Taxes of 60 Devils Kitchen Dr, Sedona, AZ, 86351
Tax History
| Year | Taxes | Source |
|---|---|---|
| 2022 | $3,064 | MLS #533944 |
| 2018 | $2,992 | MLS #520571 |
Agent viewpoints of 60 Devils Kitchen Dr, Sedona, AZ, 86351
As soon as we do, we post it here.
Similar homes for sale
Similar homes nearby 60 Devils Kitchen Dr for sale
Recently sold homes
Request more info
Frequently Asked Questions about 60 Devils Kitchen Dr
What is 60 Devils Kitchen Dr?
60 Devils Kitchen Dr, Sedona, AZ, 86351 is a single family home located in the Red Rock Cove West neighborhood in the city of Village of Oak Creek (Big Park), Arizona with zipcode 86351. This single family home has 3 bedrooms & 2 full bathrooms + 1 three quarter with an interior area of 2,785 sqft.
Which year was this home built?
This home was build in 1984.
What is the full address of this Home?
60 Devils Kitchen Dr, Sedona, AZ, 86351.
Are grocery stores nearby?
The closest grocery stores are Clark's Market & Pharmacy, 1.17 miles away.
What is the neighborhood like?
The Red Rock Cove West neighborhood has a population of 17,019, and 8% of the families have children. The median age is 65.31 years and 63% commute by car. The most popular housing type is "single detached" and 65% is owner.
MLS Disclaimer: Copyright 2024 Sedona Verde Valley Association of Realtors. All rights reserved. Information is deemed reliable but not guaranteed. Listing courtesy of Realty ONE Group Mountain Desert Sedona.
Listing last updated on: Apr 17, 2024
Verhouse Last checked 2 minutes ago
The closest grocery stores are Clark's Market & Pharmacy, 1.17 miles away.
The Red Rock Cove West neighborhood has a population of 17,019, and 8% of the families have children. The median age is 65.31 years and 63% commute by car. The most popular housing type is "single detached" and 65% is owner.
*Neighborhood & street median sales price are calculated over sold properties over the last 6 months.
