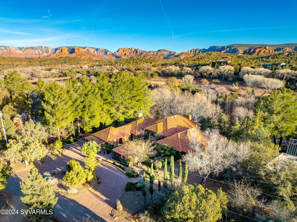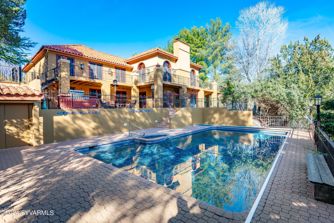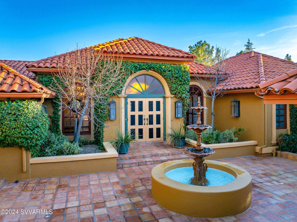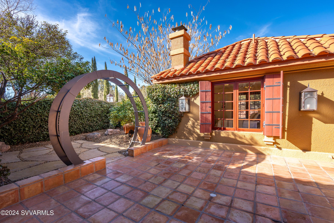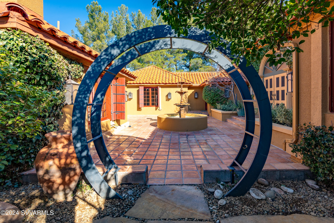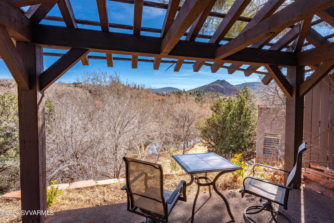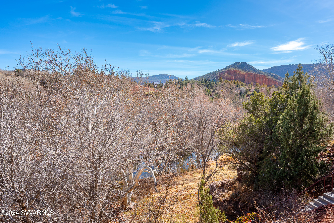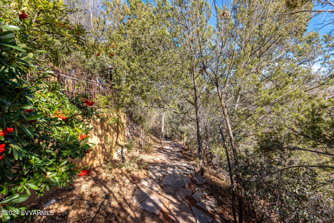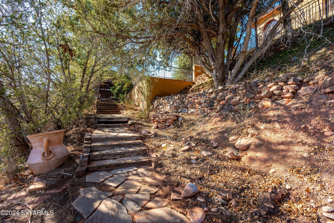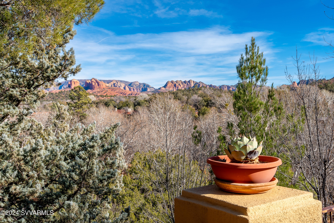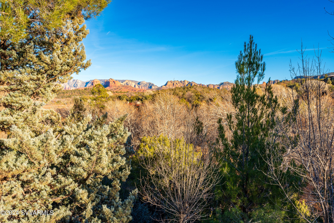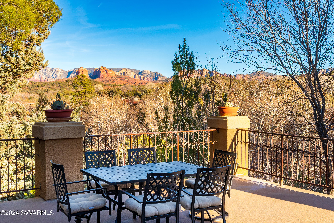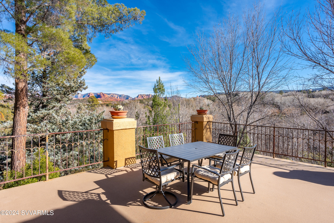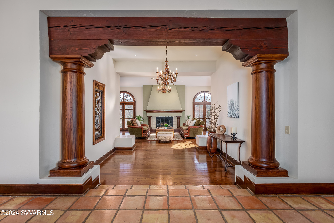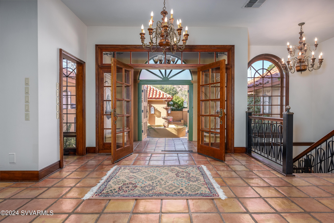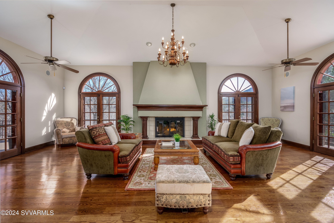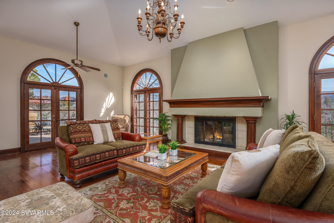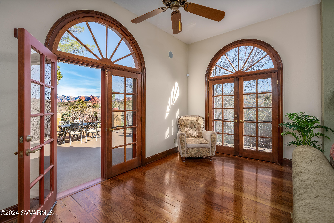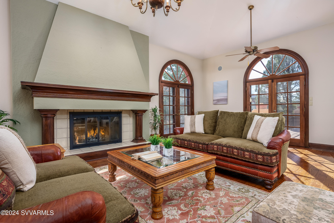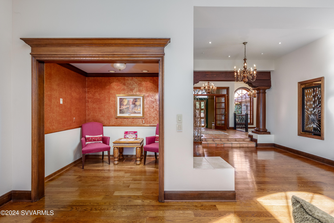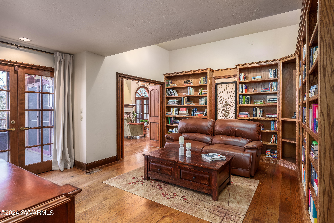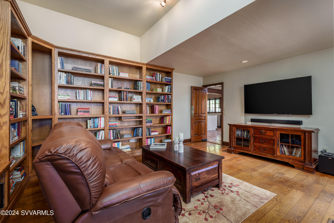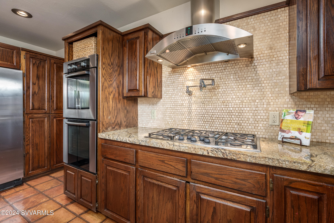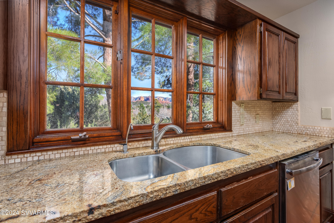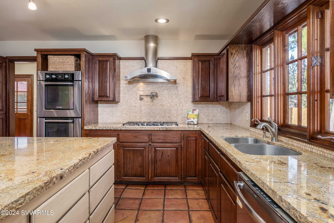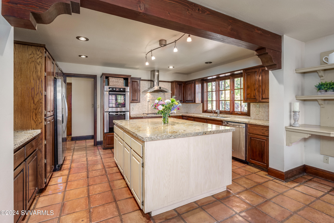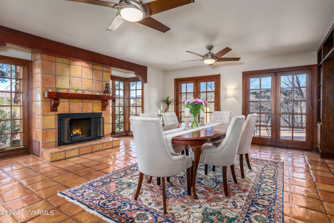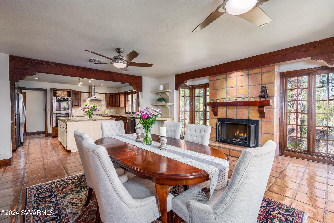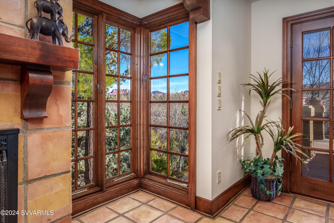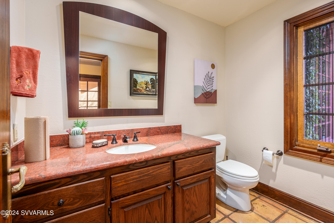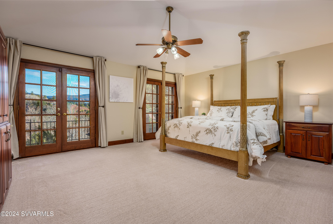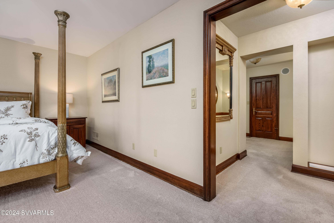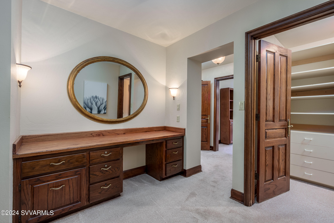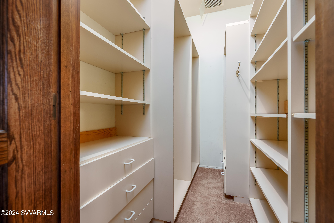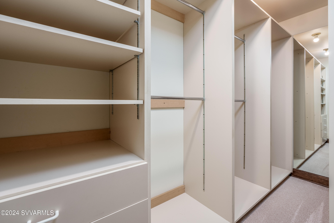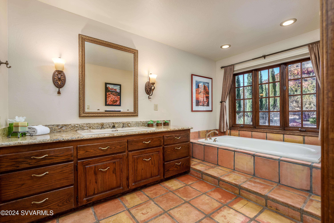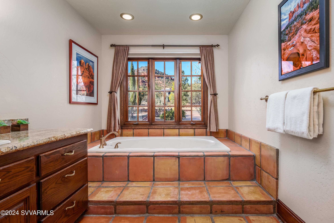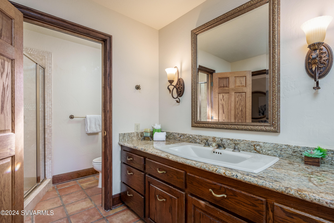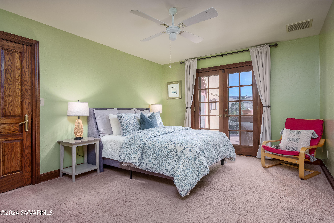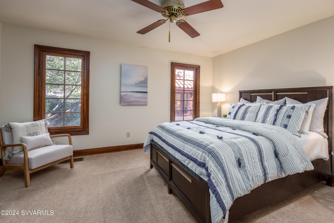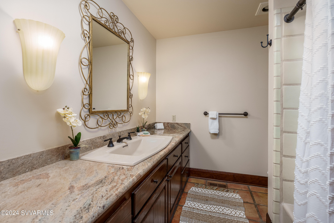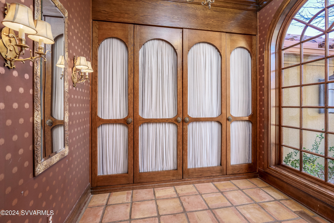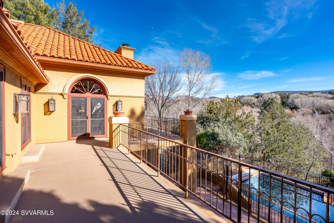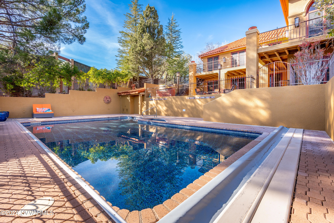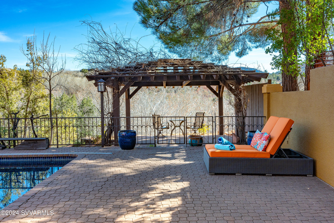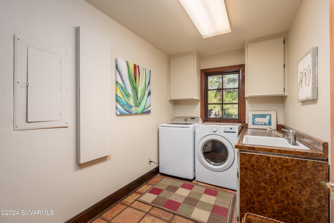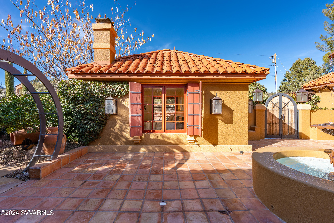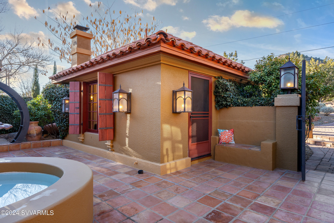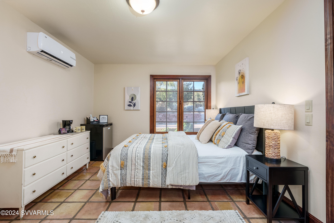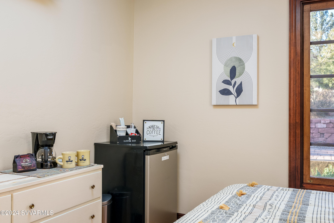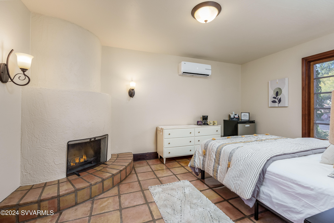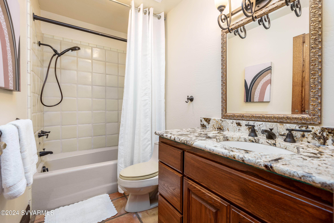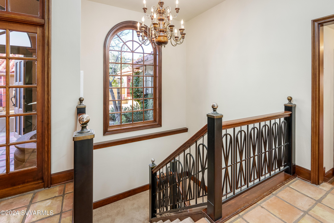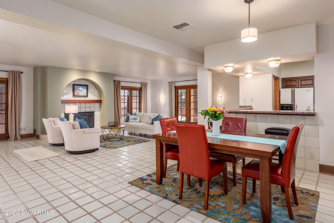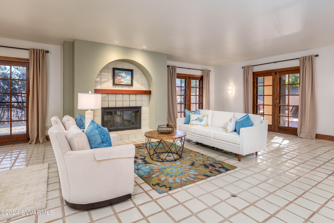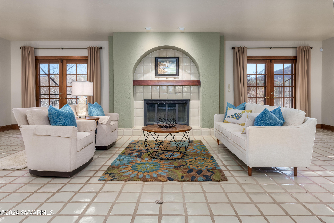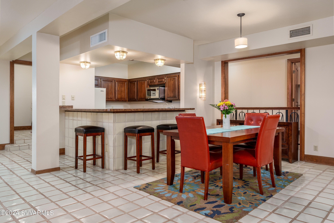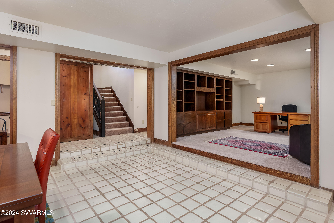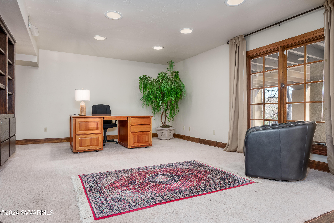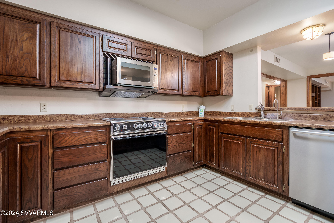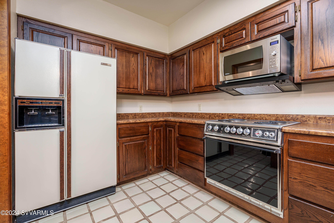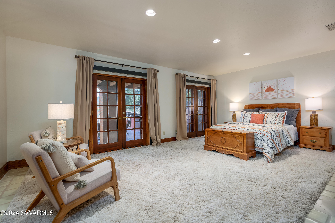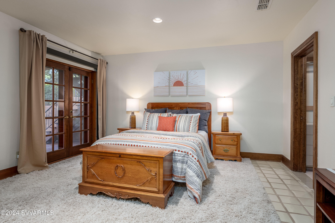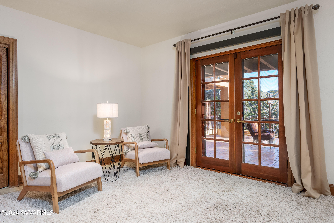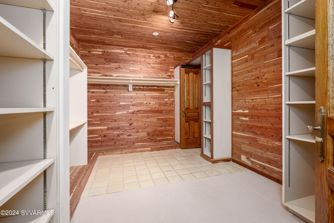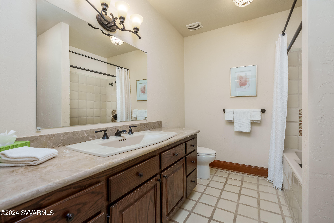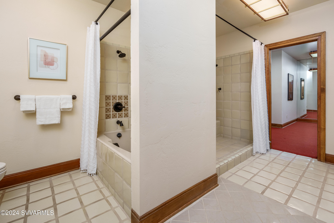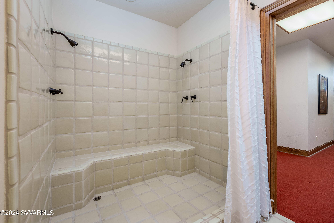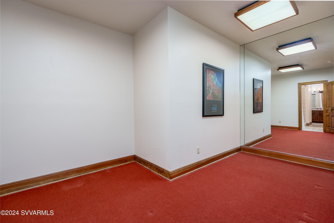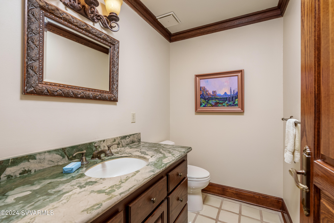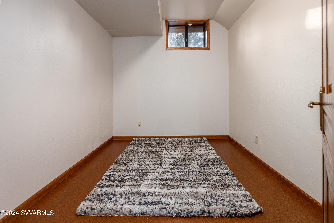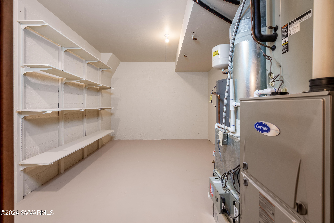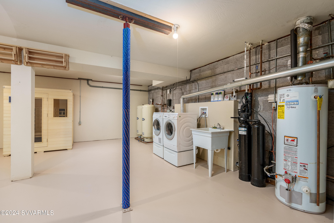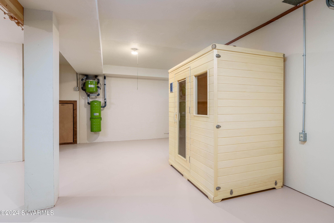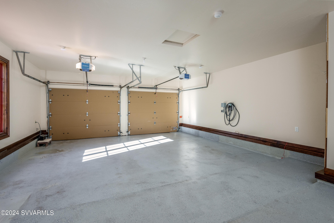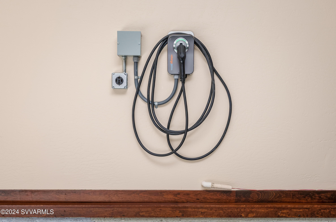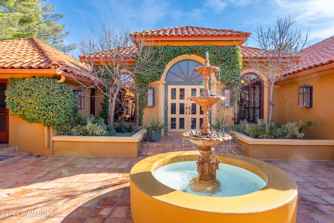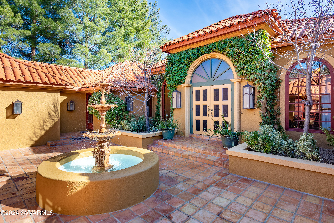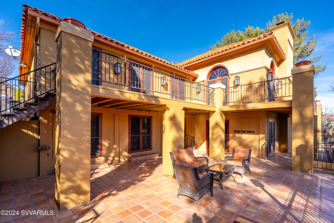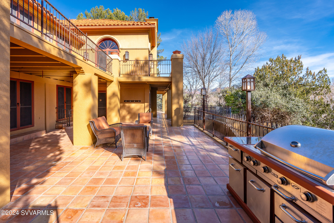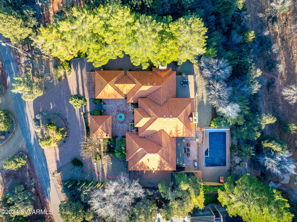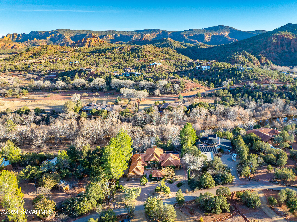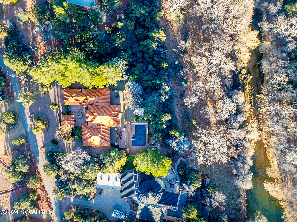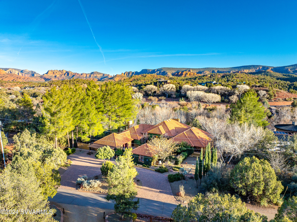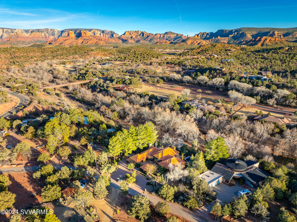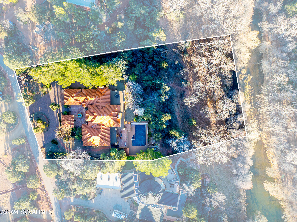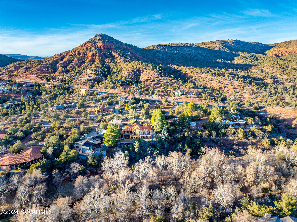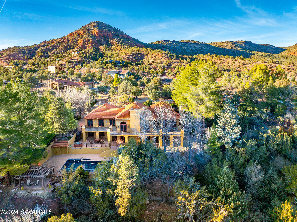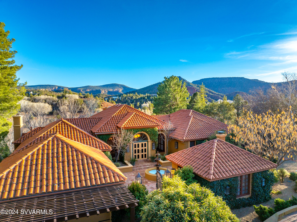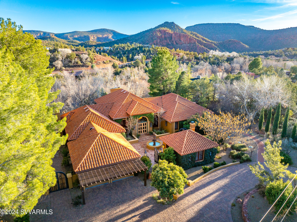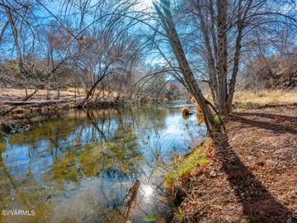
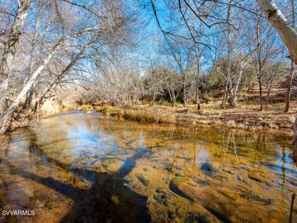
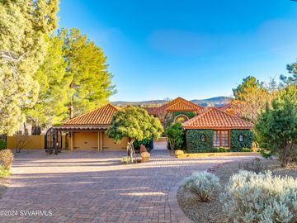
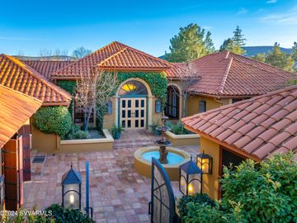
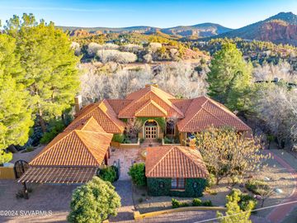
Off the market 5 beds 4 full + 3 half baths 7,051 sqft
Property details
Open Houses
Interior Features
Listed by
Buyer agent
(916) 600-4737
Payment calculator
Exterior Features
Lot details
Cup Gold East neighborhood info
People living in Cup Gold East
Age & gender
Median age 60 yearsCommute types
65% commute by carEducation level
27% have bachelor educationNumber of employees
14% work in managementVehicles available
46% have 2 vehicleVehicles by gender
46% have 2 vehicleHousing market insights for
sales price*
sales price*
of sales*
Housing type
71% are single detachedsRooms
37% of the houses have 4 or 5 roomsBedrooms
80% have 2 or 3 bedroomsOwners vs Renters
73% are ownersSchools
| School rating | Distance | |
|---|---|---|
|
Mountain School
311 West Cattle Dr Trail,
Flagstaff, AZ 86001
Elementary School |
25.914mi | |
|
Pine Forest School
2257 E. Cedar Avenue,
Flagstaff, AZ 86001
Middle School |
27.842mi | |
|
Caviat - Child Care Center Central Campus
2800 South Lone Tree Rd,
Flagstaff, AZ 86001
High School |
26.981mi | |
| School rating | Distance | |
|---|---|---|
|
Mountain School
311 West Cattle Dr Trail,
Flagstaff, AZ 86001
|
25.914mi | |
| out of 10 |
Manuel De Miguel Elementary School
3500 South Gillenwater Dr,
Flagstaff, AZ 86001
|
26.002mi |
|
Pine Forest School
2257 E. Cedar Avenue,
Flagstaff, AZ 86001
|
27.842mi | |
|
Haven Montessori Charter School
621 West Clay Ave,
Flagstaff, AZ 86001
|
28.261mi | |
|
San Francisco De Asis
320 North Humphreys Street,
Flagstaff, AZ 86001
|
28.819mi | |
| School rating | Distance | |
|---|---|---|
|
Pine Forest School
2257 E. Cedar Avenue,
Flagstaff, AZ 86001
|
27.842mi | |
|
San Francisco De Asis
320 North Humphreys Street,
Flagstaff, AZ 86001
|
28.819mi | |
| out of 10 |
BASIS Flagstaff
1700 N. Gemini Dr.,
Flagstaff, AZ 86001
|
29.559mi |
| out of 10 |
Sinagua Middle School
3950 East Butler Ave,
Flagstaff, AZ 86004
|
29.566mi |
|
Flagstaff Junior Academy
306 West Cedar Ave,
Flagstaff, AZ 86001
|
29.627mi | |
| School rating | Distance | |
|---|---|---|
|
Caviat - Child Care Center Central Campus
2800 South Lone Tree Rd,
Flagstaff, AZ 86001
|
26.981mi | |
| out of 10 |
Flagstaff High School
400 West Elm St,
Flagstaff, AZ 86001
|
28.962mi |
|
Caviat - Flagstaff High School
3000 N Fourth St. ,
Flagstaff, AZ 86001
|
29.041mi | |
| out of 10 |
BASIS Flagstaff
1700 N. Gemini Dr.,
Flagstaff, AZ 86001
|
29.559mi |
| out of 10 |
Northland Preparatory Academy
3300 West Sparrow Ave,
Flagstaff, AZ 86004
|
29.697mi |

Price history
Cup Gold East Median sales price 2024
| Bedrooms | Med. price | % of listings |
|---|---|---|
| 5 beds | $3.2m | 100% |
| Date | Event | Price | $/sqft | Source |
|---|---|---|---|---|
| Mar 19, 2024 | Sold | $3,200,000 | 453.84 | Public Record |
| Mar 19, 2024 | Price Decrease | $3,200,000 -5.88% | 453.84 | MLS #534984 |
| Mar 17, 2024 | Pending | $3,400,000 | 482.2 | MLS #534984 |
| Jan 24, 2024 | Pending - Take Backup | $3,400,000 | 482.2 | MLS #534984 |
| Jan 17, 2024 | New Listing | $3,400,000 +122.95% | 482.2 | MLS #534984 |
| Sep 26, 2014 | Sold | $1,525,000 | 199.92 | Public Record |
| Sep 26, 2014 | Price Decrease | $1,525,000 -15.04% | 199.92 | MLS #502794 |
| Sep 21, 2014 | Under contract | $1,795,000 | 235.32 | MLS #502794 |
| Jan 17, 2014 | New Listing | $1,795,000 -5.28% | 235.32 | MLS #502794 |
| Jan 16, 2014 | Withdrawn | $1,895,000 | 248.43 | MLS #133999 |
| Jul 11, 2012 | New Listing | $1,895,000 -5.01% | 248.43 | MLS #133999 |
| Feb 24, 2012 | Withdrawn | $1,995,000 | 261.54 | MLS #129888 |
| Feb 24, 2012 | Price Decrease | $1,995,000 -18.55% | 261.54 | MLS #129888 |
| Apr 30, 2011 | New Listing | $2,449,500 -12.36% | 321.12 | MLS #129888 |
| Sep 3, 2010 | Withdrawn | $2,795,000 | 366.41 | MLS #118113 |
| Sep 3, 2010 | Price Decrease | $2,795,000 -20.14% | 366.41 | MLS #118113 |
| Mar 8, 2008 | New Listing | $3,500,000 +114.07% | 458.84 | MLS #118113 |
| Jun 28, 2005 | Sold | $1,635,000 | 214.34 | Public Record |
| Jun 28, 2005 | Price Increase | $1,635,000 +2.19% | 214.34 | MLS #102583 |
| May 6, 2005 | Under contract | $1,600,000 | 209.75 | MLS #102583 |
| Apr 22, 2005 | New Listing | $1,600,000 -17.95% | 209.75 | MLS #102583 |
| Apr 22, 2005 | Withdrawn | $1,950,000 | 255.64 | MLS #416585 |
| Apr 22, 2005 | Price Increase | $1,950,000 +21.88% | 255.64 | MLS #416585 |
| Apr 28, 2004 | New Listing | $1,600,000 | 209.75 | MLS #416585 |
Taxes of 70 E Wing Dr, Sedona, AZ, 86336
Tax History
| Year | Taxes | Source |
|---|---|---|
| 2023 | $114,864 | MLS #534984 |
| 2013 | $8,641 | MLS #502794 |
| 2012 | $7,208 | MLS #133999 |
| 2010 | $9,259 | MLS #129888 |
| 2007 | $8,249 | MLS #118113 |
| 2004 | $8,839 | MLS #102583 |
Agent viewpoints of 70 E Wing Dr, Sedona, AZ, 86336
As soon as we do, we post it here.
Similar homes for sale
Similar homes nearby 70 E Wing Dr for sale
Recently sold homes
Request more info
Frequently Asked Questions about 70 E Wing Dr
What is 70 E Wing Dr?
70 E Wing Dr, Sedona, AZ, 86336 is a single family home located in the Cup Gold East neighborhood in the city of Sedona, Arizona with zipcode 86336. This single family home has 5 bedrooms & 4 full bathrooms + & 3 half bathrooms with an interior area of 7,051 sqft.
Which year was this home built?
This home was build in 1983.
Which year was this property last sold?
This property was sold in 2024.
What is the full address of this Home?
70 E Wing Dr, Sedona, AZ, 86336.
Are grocery stores nearby?
The closest grocery stores are Safeway, 4.16 miles away and Natural Grocers, 4.3 miles away.
What is the neighborhood like?
The Cup Gold East neighborhood has a population of 17,019, and 17% of the families have children. The median age is 60.22 years and 65% commute by car. The most popular housing type is "single detached" and 73% is owner.
MLS Disclaimer: Copyright 2024 Sedona Verde Valley Association of Realtors. All rights reserved. Information is deemed reliable but not guaranteed. Listing courtesy of Russ Lyon Sotheby's Intl Rlty.
Listing last updated on: Mar 19, 2024
Verhouse Last checked 2 minutes ago
The closest grocery stores are Safeway, 4.16 miles away and Natural Grocers, 4.3 miles away.
The Cup Gold East neighborhood has a population of 17,019, and 17% of the families have children. The median age is 60.22 years and 65% commute by car. The most popular housing type is "single detached" and 73% is owner.
*Neighborhood & street median sales price are calculated over sold properties over the last 6 months.
