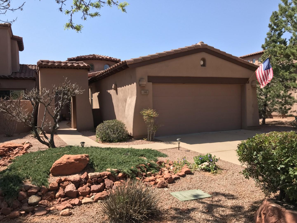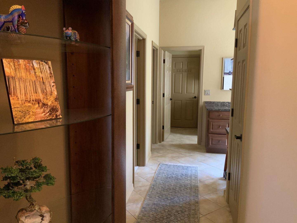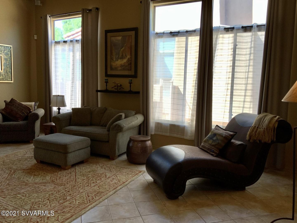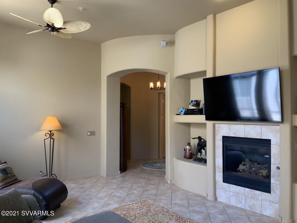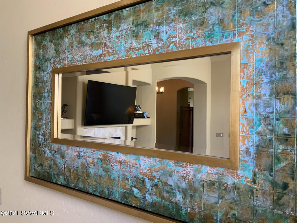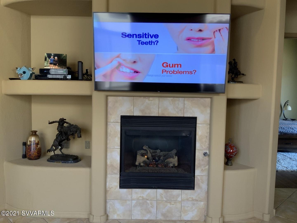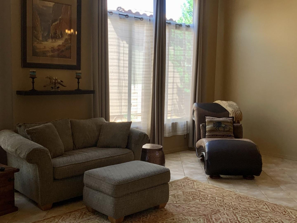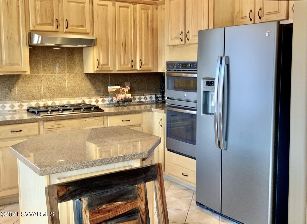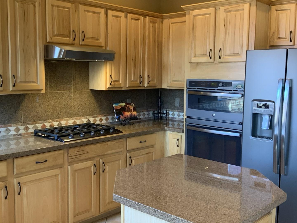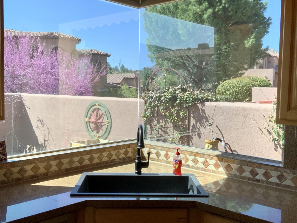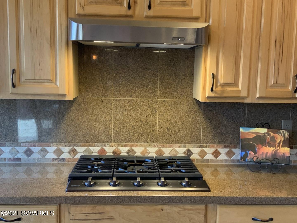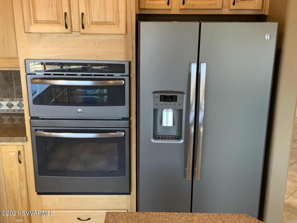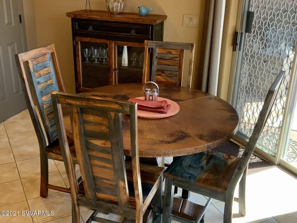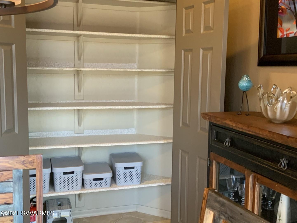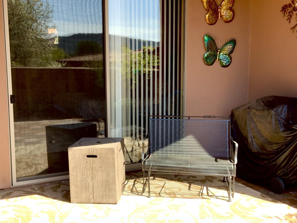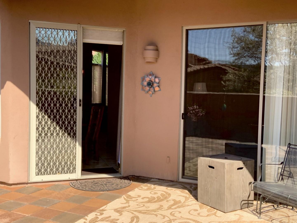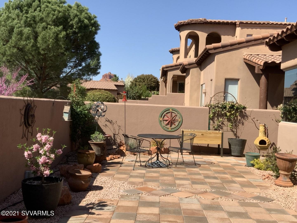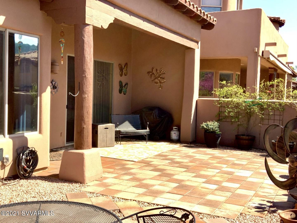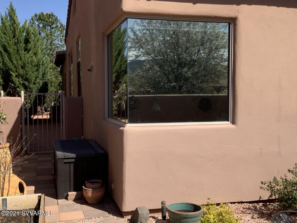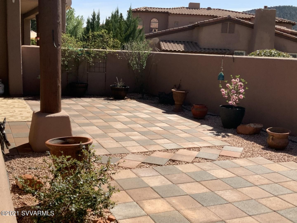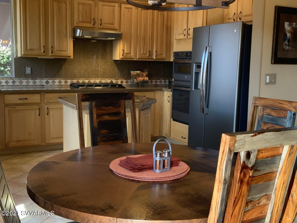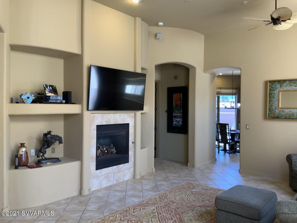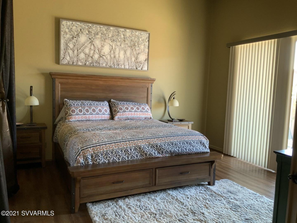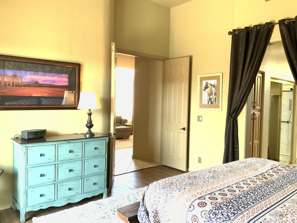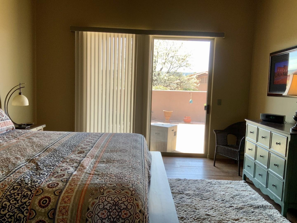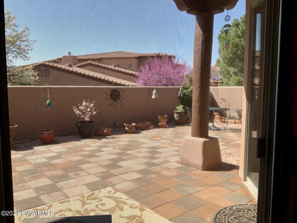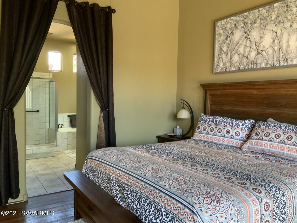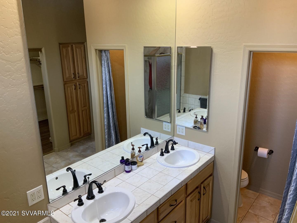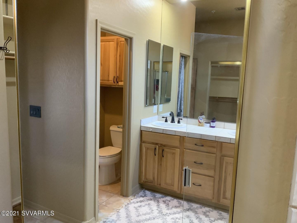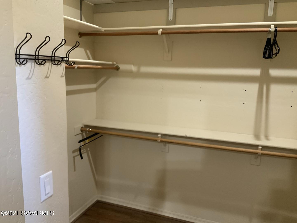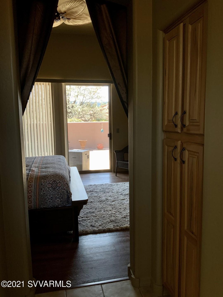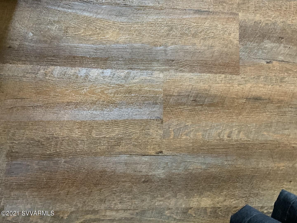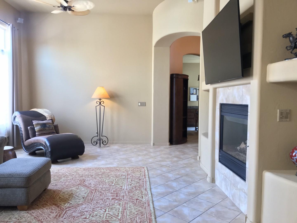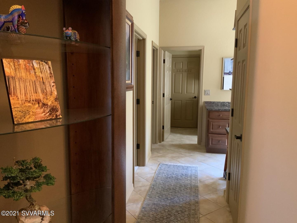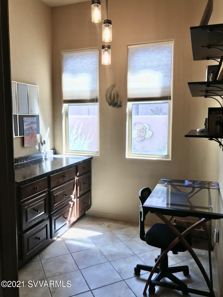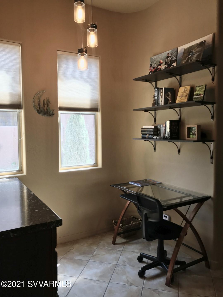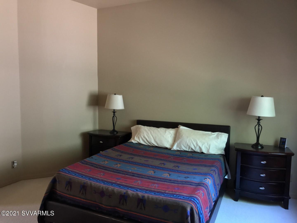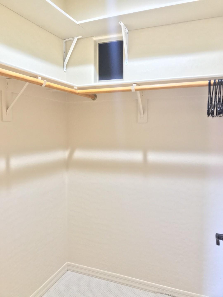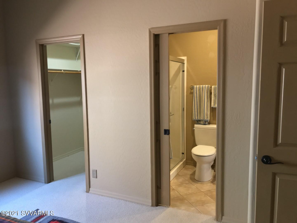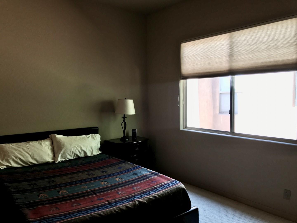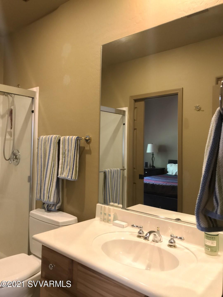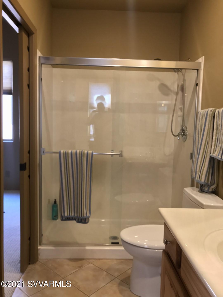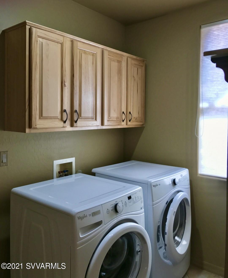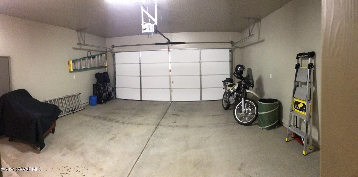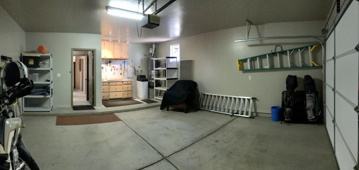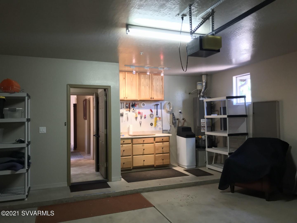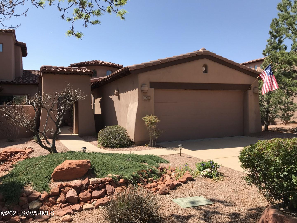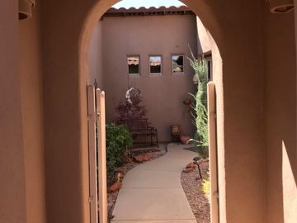
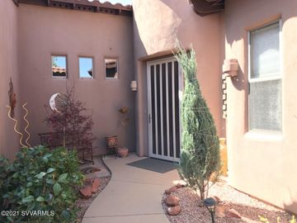
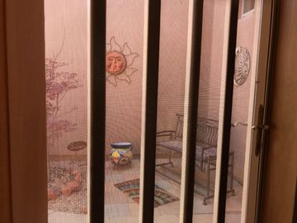
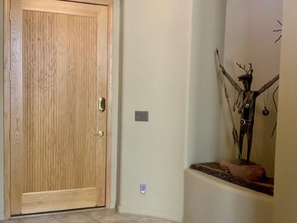
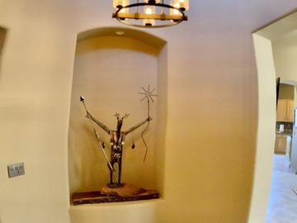
70 Sin Salida Village of Oak Creek (Big Park), Las Piedras, townhouse
Neighborhood: Las PiedrasOff the market 2 beds 1 full + 1 three quarter baths 1,630 sqft
Property details
Open Houses
Interior Features
Listed by
Buyer agent
(928) 607-8026
Payment calculator
Exterior Features
Lot details
Las Piedras neighborhood info
People living in Las Piedras
Age & gender
Median age 66 yearsCommute types
62% commute by carEducation level
28% have bachelor educationNumber of employees
5% work in managementVehicles available
49% have 2 vehicleVehicles by gender
49% have 2 vehicleHousing market insights for
sales price*
sales price*
of sales*
Housing type
69% are single detachedsRooms
37% of the houses have 4 or 5 roomsBedrooms
79% have 2 or 3 bedroomsOwners vs Renters
64% are ownersSchools
| School rating | Distance | |
|---|---|---|
|
Mountain School
311 West Cattle Dr Trail,
Flagstaff, AZ 86001
Elementary School |
27.35mi | |
|
Pine Forest School
2257 E. Cedar Avenue,
Flagstaff, AZ 86001
Middle School |
29.359mi | |
|
Caviat - Child Care Center Central Campus
2800 South Lone Tree Rd,
Flagstaff, AZ 86001
High School |
28.186mi | |
| School rating | Distance | |
|---|---|---|
|
Mountain School
311 West Cattle Dr Trail,
Flagstaff, AZ 86001
|
27.35mi | |
| out of 10 |
Manuel De Miguel Elementary School
3500 South Gillenwater Dr,
Flagstaff, AZ 86001
|
27.585mi |
|
Pine Forest School
2257 E. Cedar Avenue,
Flagstaff, AZ 86001
|
29.359mi | |
|
Haven Montessori Charter School
621 West Clay Ave,
Flagstaff, AZ 86001
|
29.703mi | |
|
San Francisco De Asis
320 North Humphreys Street,
Flagstaff, AZ 86001
|
30.199mi | |
| School rating | Distance | |
|---|---|---|
|
Pine Forest School
2257 E. Cedar Avenue,
Flagstaff, AZ 86001
|
29.359mi | |
|
San Francisco De Asis
320 North Humphreys Street,
Flagstaff, AZ 86001
|
30.199mi | |
| out of 10 |
Sinagua Middle School
3950 East Butler Ave,
Flagstaff, AZ 86004
|
30.451mi |
| out of 10 |
Northland Preparatory Academy
3300 West Sparrow Ave,
Flagstaff, AZ 86004
|
30.645mi |
| out of 10 |
BASIS Flagstaff
1700 N. Gemini Dr.,
Flagstaff, AZ 86001
|
30.815mi |
| School rating | Distance | |
|---|---|---|
|
Caviat - Child Care Center Central Campus
2800 South Lone Tree Rd,
Flagstaff, AZ 86001
|
28.186mi | |
| out of 10 |
Flagstaff High School
400 West Elm St,
Flagstaff, AZ 86001
|
30.375mi |
|
Caviat - Flagstaff High School
3000 N Fourth St. ,
Flagstaff, AZ 86001
|
30.448mi | |
| out of 10 |
Northland Preparatory Academy
3300 West Sparrow Ave,
Flagstaff, AZ 86004
|
30.645mi |
| out of 10 |
BASIS Flagstaff
1700 N. Gemini Dr.,
Flagstaff, AZ 86001
|
30.815mi |

Price history
Las Piedras Median sales price 2024
| Bedrooms | Med. price | % of listings |
|---|---|---|
| Not specified | $260k | 50% |
| 3 beds | $750k | 50% |
| Date | Event | Price | $/sqft | Source |
|---|---|---|---|---|
| May 6, 2021 | Sold | $605,000 | 371.17 | Public Record |
| May 6, 2021 | Price Increase | $605,000 +3.42% | 371.17 | MLS #526040 |
| Apr 6, 2021 | Pending - Take Backup | $585,000 | 358.9 | MLS #526040 |
| Apr 5, 2021 | New Listing | $585,000 +26.08% | 358.9 | MLS #526040 |
| Dec 2, 2019 | Sold | $464,000 | 284.66 | Public Record |
| Dec 2, 2019 | Price Decrease | $464,000 -1.04% | 284.66 | MLS #521615 |
| Nov 17, 2019 | Pending - Take Backup | $468,900 | 287.67 | MLS #521615 |
| Nov 11, 2019 | New Listing | $468,900 +28.5% | 287.67 | MLS #521615 |
| May 24, 2018 | Unavailable | $364,900 | 93.09 | MLS #512029 |
| Mar 8, 2017 | Sold | $364,900 | 223.87 | Public Record |
| Mar 7, 2017 | Under contract | $364,900 | 223.87 | MLS #512029 |
| Jan 30, 2017 | New Listing | $364,900 | 223.87 | MLS #512029 |
| Feb 27, 2002 | Sold | $302,705 | 185.94 | Public Record |
| Feb 27, 2002 | Price Increase | $302,705 +14.43% | 185.94 | MLS #379683 |
| Feb 27, 2002 | Under contract | $264,530 | 162.49 | MLS #379683 |
| May 19, 2001 | New Listing | $264,530 | 162.49 | MLS #379683 |
Taxes of 70 Sin Salida, Sedona, AZ, 86351
Tax History
| Year | Taxes | Source |
|---|---|---|
| 2020 | $3,157 | MLS #526040 |
| 2018 | $2,713 | MLS #521615 |
| 2016 | $2,953 | MLS #512029 |
Agent viewpoints of 70 Sin Salida, Sedona, AZ, 86351
As soon as we do, we post it here.
Similar homes for sale
Similar homes nearby 70 Sin Salida for sale
Recently sold homes
Request more info
Frequently Asked Questions about 70 Sin Salida
What is 70 Sin Salida?
70 Sin Salida, Sedona, AZ, 86351 is a single family hometownhouse located in the Las Piedras neighborhood in the city of Village of Oak Creek (Big Park), Arizona with zipcode 86351. This single family hometownhouse has 2 bedrooms & 1 full bathroom + 1 three quarter with an interior area of 1,630 sqft.
Which year was this townhouse built?
This townhouse was build in 2001.
Which year was this property last sold?
This property was sold in 2021.
What is the full address of this Townhouse?
70 Sin Salida, Sedona, AZ, 86351.
MLS Disclaimer: Copyright 2024 Sedona Verde Valley Association of Realtors. All rights reserved. Information is deemed reliable but not guaranteed. Listing courtesy of Realty ONE Group Mountain Desert Sedona.
Listing last updated on: Jan 01, 2024
Verhouse Last checked 4 minutes ago
The closest grocery stores are Clark's Market & Pharmacy, 0.46 miles away.
The Las Piedras neighborhood has a population of 17,019, and 6% of the families have children. The median age is 66.09 years and 62% commute by car. The most popular housing type is "single detached" and 64% is owner.
